巨大なダイニングキッチン (濃色木目調キャビネット、中間色木目調キャビネット、濃色無垢フローリング) の写真
絞り込み:
資材コスト
並び替え:今日の人気順
写真 1〜20 枚目(全 400 枚)
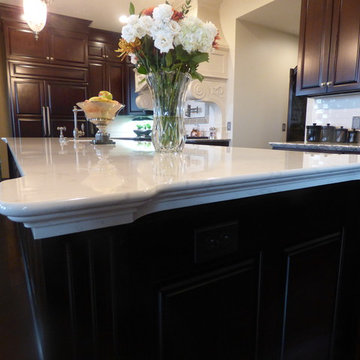
This beautiful home is southeastern South Dakota features several Cambria designs. In the kitchen you'll see Cambria Torquay on the island with Bellingham on the perimeter. The upper level wet bar showcases Cambria Westminster. The master bedroom nightstands have Cambria Hollinsbrook countertops. The lower level cinema room has Cambria Bellingham.
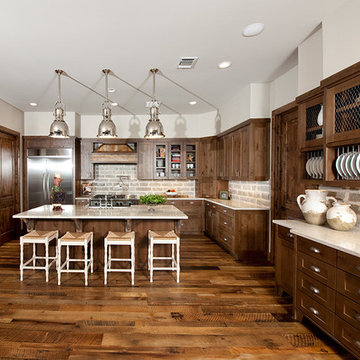
Featured Flooring: Antique Reclaimed Old Original Oak Flooring
Flooring Installer: H&H Hardwood Floors
オースティンにある巨大なラスティックスタイルのおしゃれなキッチン (エプロンフロントシンク、シェーカースタイル扉のキャビネット、濃色木目調キャビネット、御影石カウンター、ベージュキッチンパネル、石タイルのキッチンパネル、シルバーの調理設備、濃色無垢フローリング、茶色い床、ベージュのキッチンカウンター) の写真
オースティンにある巨大なラスティックスタイルのおしゃれなキッチン (エプロンフロントシンク、シェーカースタイル扉のキャビネット、濃色木目調キャビネット、御影石カウンター、ベージュキッチンパネル、石タイルのキッチンパネル、シルバーの調理設備、濃色無垢フローリング、茶色い床、ベージュのキッチンカウンター) の写真
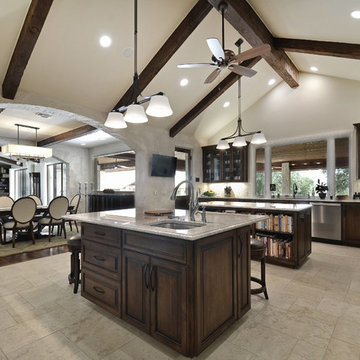
オースティンにあるラグジュアリーな巨大なトラディショナルスタイルのおしゃれなキッチン (エプロンフロントシンク、落し込みパネル扉のキャビネット、濃色木目調キャビネット、クオーツストーンカウンター、白いキッチンパネル、セラミックタイルのキッチンパネル、シルバーの調理設備、濃色無垢フローリング) の写真
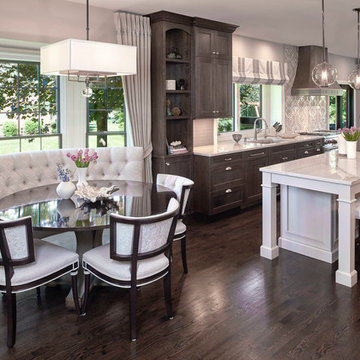
I re purposed the entire half of this house by integrating the former Dining room into a new Kitchen space. We opened an entire wall & transformed the former Living room into the new Dining room

シカゴにある高級な巨大なカントリー風のおしゃれなキッチン (アンダーカウンターシンク、インセット扉のキャビネット、中間色木目調キャビネット、御影石カウンター、ベージュキッチンパネル、ボーダータイルのキッチンパネル、シルバーの調理設備、濃色無垢フローリング、茶色い床) の写真
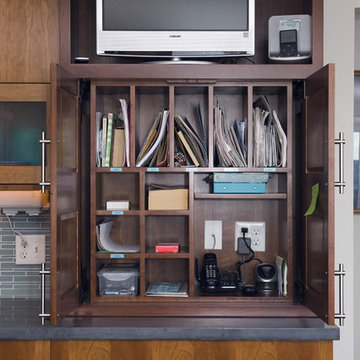
ボストンにある巨大なコンテンポラリースタイルのおしゃれなキッチン (アンダーカウンターシンク、フラットパネル扉のキャビネット、中間色木目調キャビネット、コンクリートカウンター、シルバーの調理設備、濃色無垢フローリング) の写真
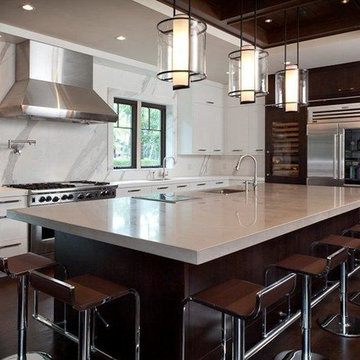
Large Two Tone Modern Kitchen
マイアミにあるラグジュアリーな巨大なコンテンポラリースタイルのおしゃれなキッチン (シングルシンク、フラットパネル扉のキャビネット、濃色木目調キャビネット、クオーツストーンカウンター、白いキッチンパネル、石スラブのキッチンパネル、シルバーの調理設備、濃色無垢フローリング) の写真
マイアミにあるラグジュアリーな巨大なコンテンポラリースタイルのおしゃれなキッチン (シングルシンク、フラットパネル扉のキャビネット、濃色木目調キャビネット、クオーツストーンカウンター、白いキッチンパネル、石スラブのキッチンパネル、シルバーの調理設備、濃色無垢フローリング) の写真
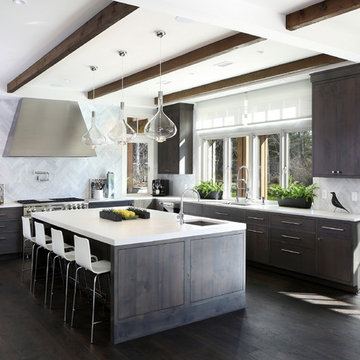
Custom cabinets and Ceasarstone countertops, marble backsplash, Wolf 48" dual fuel range and griddle, custom hood, large windows and glass doors to backyard, oversized island with prep sink, 2 dishwashers, Wolf 24" microwave drawer, exposed wood beams and white character grade oak floors with no VOC European oil finish in a custom color by Rubio Monocoat make this a cook's dream kitchen.
Tom Grimes Photography
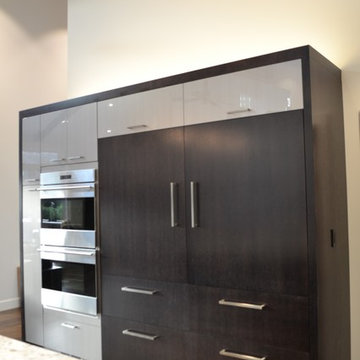
A truly contemporary kitchen that stays true to the integrity of the ranch style home, with both sleek and natural elements. Dark brown Quarter-Sawn oak cabinets were used on the perimeter and the island, while wired gloss cabinets were used for the walls and tall cabinets. A large island houses a microwave drawer, dishwasher drawers and peg boards in deep drawers for plate organization.
A breakfast bar with waterfall edges in Neolith material adds a striking focal point to the large space. Refrigerator panels cover the doors of the Sub Zero refrigerator and freezer to fully integrate the panels into the design.
Learn more about different materials and wood species on our website!
http://www.gkandb.com/wood-species/
DESIGNER: JANIS MANACSA
PHOTOGRAPHY: TREVE JOHNSON
CABINETS: DURA SUPREME CABINETRY
COUNTERTOP ISLAND: CAMBRIA BELLINGHAM
COUNTERTOP BREAKFAST BAR: NEOLITH IRON ORE
COUNTERTOP PERIMETER: CAESARSTONE OCEAN FOAM
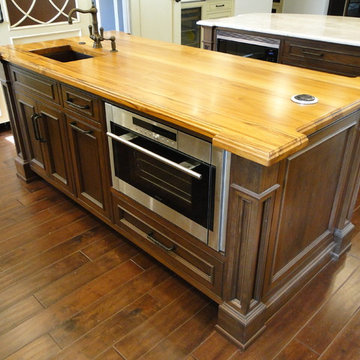
Custom Design Kitchens, Inc
ニューヨークにある高級な巨大なトラディショナルスタイルのおしゃれなキッチン (アンダーカウンターシンク、落し込みパネル扉のキャビネット、濃色木目調キャビネット、木材カウンター、シルバーの調理設備、濃色無垢フローリング) の写真
ニューヨークにある高級な巨大なトラディショナルスタイルのおしゃれなキッチン (アンダーカウンターシンク、落し込みパネル扉のキャビネット、濃色木目調キャビネット、木材カウンター、シルバーの調理設備、濃色無垢フローリング) の写真
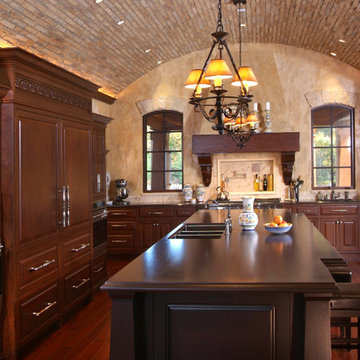
Leave a legacy. Reminiscent of Tuscan villas and country homes that dot the lush Italian countryside, this enduring European-style design features a lush brick courtyard with fountain, a stucco and stone exterior and a classic clay tile roof. Roman arches, arched windows, limestone accents and exterior columns add to its timeless and traditional appeal.
The equally distinctive first floor features a heart-of-the-home kitchen with a barrel-vaulted ceiling covering a large central island and a sitting/hearth room with fireplace. Also featured are a formal dining room, a large living room with a beamed and sloped ceiling and adjacent screened-in porch and a handy pantry or sewing room. Rounding out the first-floor offerings are an exercise room and a large master bedroom suite with his-and-hers closets. A covered terrace off the master bedroom offers a private getaway. Other nearby outdoor spaces include a large pergola and terrace and twin two-car garages.
The spacious lower-level includes a billiards area, home theater, a hearth room with fireplace that opens out into a spacious patio, a handy kitchenette and two additional bedroom suites. You’ll also find a nearby playroom/bunk room and adjacent laundry.
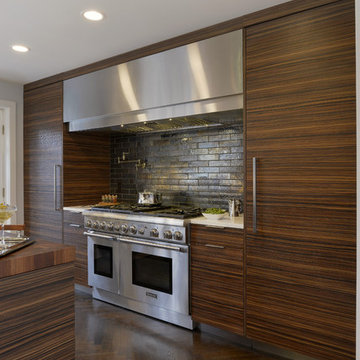
This kitchen is a result of updating a Tudor-style home with a more modern aesthetic. The 12’ island, with a Super White Pental Quartz countertop, is larger than the kitchen was prior to the renovation. A combination of finishes were used – dark horizontal grain cabinetry mixed with a horizontal, grainier pattern for the island and range wall (horizontal patterns were used to emphasize the length of the room). The wall cabinets are steel and glass to lighten up the back wall with Calcutta Gold Marble backsplash from Artistic Tile. The range wall is the most used area, with a Kyoto Steel tile backsplash. The 48” professional series range is flanked by spice drawers, a large pantry (left), and the 30” refrigerator (right). A secondary sink was placed behind the chef with a knife block and knife drawer for easy food prep. The opposite end of the island is for entertaining – with the bar, tall freezer column, and wine cooler.
Bilotta Designer: Senior Designer, Paula Greer, CKD.
Architect: Mario Canteros, Canteros & Zorilla Architecture.
GC: Stephen Moliterno, M.J.S. Contracting Corp.
Photo Credit: Peter Krupenye
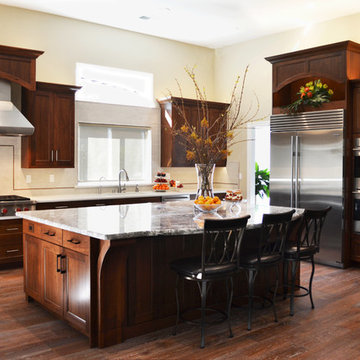
サクラメントにある高級な巨大なトランジショナルスタイルのおしゃれなキッチン (アンダーカウンターシンク、シェーカースタイル扉のキャビネット、濃色木目調キャビネット、人工大理石カウンター、ベージュキッチンパネル、セラミックタイルのキッチンパネル、シルバーの調理設備、濃色無垢フローリング) の写真
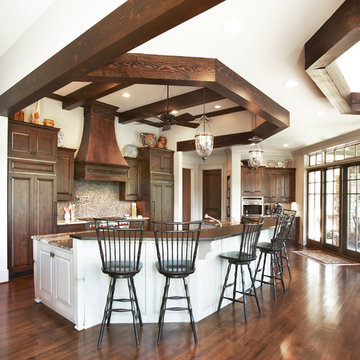
Fairview Builders, LLC
ルイビルにあるラグジュアリーな巨大なトラディショナルスタイルのおしゃれなキッチン (レイズドパネル扉のキャビネット、濃色木目調キャビネット、マルチカラーのキッチンパネル、モザイクタイルのキッチンパネル、パネルと同色の調理設備、濃色無垢フローリング、茶色い床) の写真
ルイビルにあるラグジュアリーな巨大なトラディショナルスタイルのおしゃれなキッチン (レイズドパネル扉のキャビネット、濃色木目調キャビネット、マルチカラーのキッチンパネル、モザイクタイルのキッチンパネル、パネルと同色の調理設備、濃色無垢フローリング、茶色い床) の写真
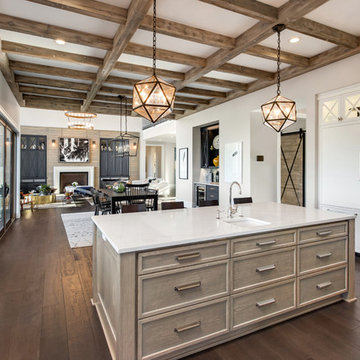
Justin Krug Photography
ポートランドにあるラグジュアリーな巨大なトランジショナルスタイルのおしゃれなキッチン (アンダーカウンターシンク、落し込みパネル扉のキャビネット、中間色木目調キャビネット、クオーツストーンカウンター、白い調理設備、濃色無垢フローリング) の写真
ポートランドにあるラグジュアリーな巨大なトランジショナルスタイルのおしゃれなキッチン (アンダーカウンターシンク、落し込みパネル扉のキャビネット、中間色木目調キャビネット、クオーツストーンカウンター、白い調理設備、濃色無垢フローリング) の写真
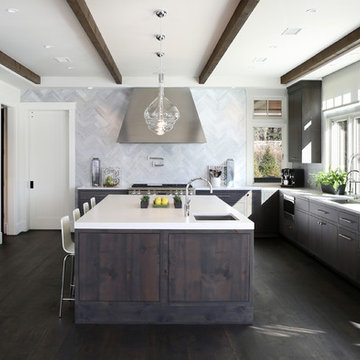
Wolf 48" dual fuel range with griddle and custom hood sets off one end of this glorious kitchen and the Subzero 36" All refrigerator column and 24" All freezer column and just steps away. Large windows and glass french doors lets the light in while an oversized eating and prep island, custom cabinets and Ceasarstone countertops, marble backsplash, exposed wood beams and white oak character grade floors with no VOC European oil finish in a custom color by Rubio Monocoat makes this an extra special kitchen.
Tom Grimes Photography
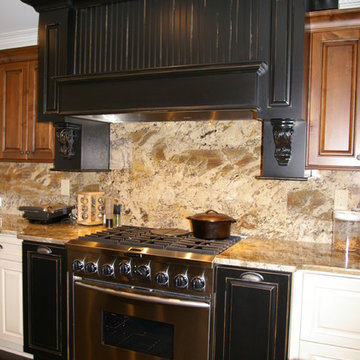
Dura Supreme Cabinetry
Highland Design Gallery-Todd Swarts
アトランタにあるラグジュアリーな巨大なトラディショナルスタイルのおしゃれなキッチン (エプロンフロントシンク、レイズドパネル扉のキャビネット、中間色木目調キャビネット、御影石カウンター、石スラブのキッチンパネル、シルバーの調理設備、ベージュキッチンパネル、濃色無垢フローリング) の写真
アトランタにあるラグジュアリーな巨大なトラディショナルスタイルのおしゃれなキッチン (エプロンフロントシンク、レイズドパネル扉のキャビネット、中間色木目調キャビネット、御影石カウンター、石スラブのキッチンパネル、シルバーの調理設備、ベージュキッチンパネル、濃色無垢フローリング) の写真
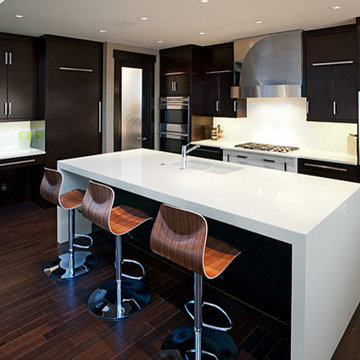
フェニックスにあるお手頃価格の巨大なコンテンポラリースタイルのおしゃれなキッチン (ダブルシンク、ガラス扉のキャビネット、濃色木目調キャビネット、クオーツストーンカウンター、白いキッチンパネル、濃色無垢フローリング) の写真
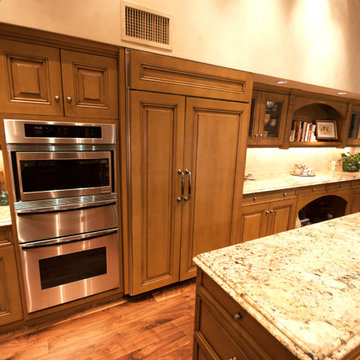
Custom Ikea cabinet doors in a raised panel made of Cherry wood. The doors are stained and glazed. Walnut floors add a rich and contrasting color to the cherry doors. Our clients get to design the exact profile they would want for their custom Ikea cabinets. The trim around the range hood was specifically designed for these clients. The cover panels got the subzero refrigerator were created to match the cabinet doors. Ikea is a great choice to save money but have the flexibility to create the exact kitchen you want.
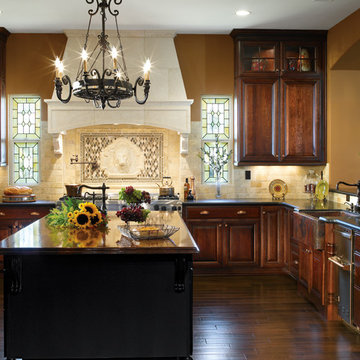
デンバーにあるラグジュアリーな巨大なカントリー風のおしゃれなキッチン (エプロンフロントシンク、レイズドパネル扉のキャビネット、濃色木目調キャビネット、ベージュキッチンパネル、シルバーの調理設備、濃色無垢フローリング、茶色い床) の写真
巨大なダイニングキッチン (濃色木目調キャビネット、中間色木目調キャビネット、濃色無垢フローリング) の写真
1