L型キッチン (茶色いキャビネット、ベージュのキッチンカウンター、マルチカラーのキッチンカウンター、黄色いキッチンカウンター、セラミックタイルの床、トラバーチンの床) の写真
絞り込み:
資材コスト
並び替え:今日の人気順
写真 1〜20 枚目(全 95 枚)
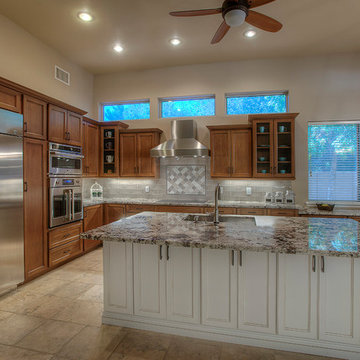
フェニックスにある高級な広いトランジショナルスタイルのおしゃれなキッチン (アンダーカウンターシンク、シェーカースタイル扉のキャビネット、茶色いキャビネット、御影石カウンター、グレーのキッチンパネル、ガラスタイルのキッチンパネル、シルバーの調理設備、トラバーチンの床、ベージュの床、マルチカラーのキッチンカウンター) の写真
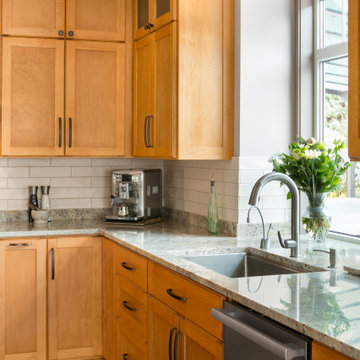
バンクーバーにあるおしゃれなキッチン (ドロップインシンク、シェーカースタイル扉のキャビネット、茶色いキャビネット、ライムストーンカウンター、白いキッチンパネル、磁器タイルのキッチンパネル、シルバーの調理設備、セラミックタイルの床、ベージュの床、マルチカラーのキッチンカウンター) の写真
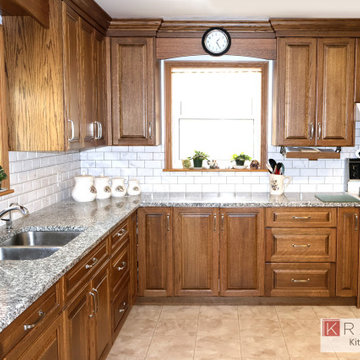
Remodeled open concept kitchen. Traditional rustic style with granite counters.
トロントにある中くらいなトラディショナルスタイルのおしゃれなキッチン (ダブルシンク、茶色いキャビネット、御影石カウンター、白いキッチンパネル、セラミックタイルのキッチンパネル、白い調理設備、セラミックタイルの床、アイランドなし、ベージュの床、マルチカラーのキッチンカウンター) の写真
トロントにある中くらいなトラディショナルスタイルのおしゃれなキッチン (ダブルシンク、茶色いキャビネット、御影石カウンター、白いキッチンパネル、セラミックタイルのキッチンパネル、白い調理設備、セラミックタイルの床、アイランドなし、ベージュの床、マルチカラーのキッチンカウンター) の写真
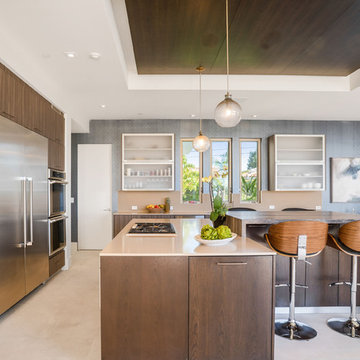
サンディエゴにあるラグジュアリーな広いコンテンポラリースタイルのおしゃれなキッチン (アンダーカウンターシンク、フラットパネル扉のキャビネット、茶色いキャビネット、人工大理石カウンター、ベージュキッチンパネル、シルバーの調理設備、トラバーチンの床、ベージュの床、ベージュのキッチンカウンター) の写真
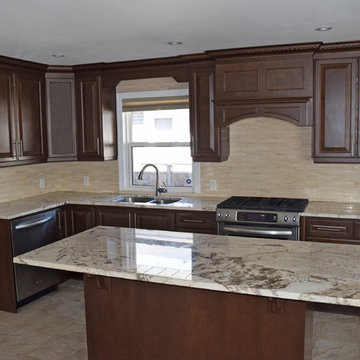
Acon Renovation LTD was hired to do whole kitchen area in Toronto bungalow house. For increased space we demolished the wall between kitchen and living room. Installed centre island. Flooring ceramic tiles were installed instead of vinyl tiles. Living/dining area is hardwood flooring. Pot lights were installed on the ceiling, as well as LED lights under the cabinets for better illumination.
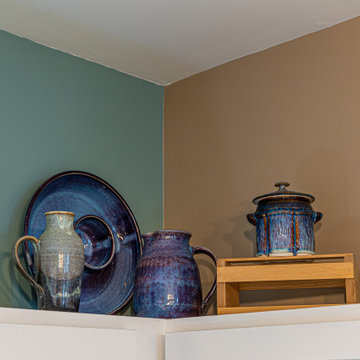
デトロイトにあるお手頃価格の中くらいなトラディショナルスタイルのおしゃれなキッチン (シングルシンク、シェーカースタイル扉のキャビネット、茶色いキャビネット、ラミネートカウンター、ベージュキッチンパネル、石タイルのキッチンパネル、白い調理設備、セラミックタイルの床、アイランドなし、ベージュの床、ベージュのキッチンカウンター) の写真
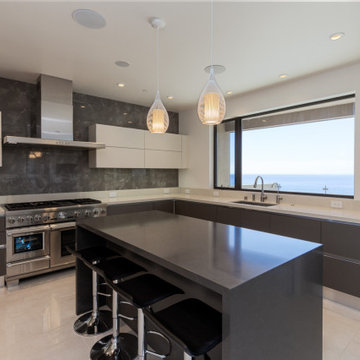
This three-bedroom, four-and-a-half-bath ultra-modern home with a library, family room, and traditional Japanese tatami room shows off stunning views of Bodega Bay. The kitchen with Aran Cucine cabinets from the Erika collection in Fenix Doha Bronze (base) and the Bijou collection in matte cream glass (wall) with aluminum c-channel integrated handles and a PVC aluminum toe kick. Aran Cucine cabinets were also used in the laundry room, master bathroom, library, and linen closet.
The children’s and guest bathrooms feature vanities from BMT Bagni and GB Group. The family room, master closet, and guest closet are designed with furniture from Pianca. Casali provided swing and sliding glass doors throughout, with grand sliding doors for the kitchen and tatami room.
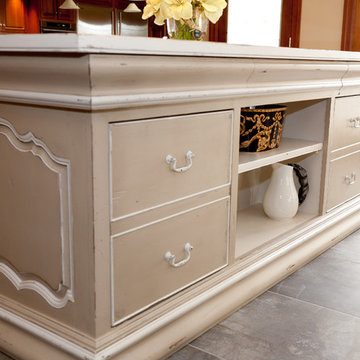
Betsy Barron
フィラデルフィアにある中くらいなトラディショナルスタイルのおしゃれなキッチン (オープンシェルフ、茶色いキャビネット、タイルカウンター、シルバーの調理設備、セラミックタイルの床、ベージュの床、ベージュのキッチンカウンター) の写真
フィラデルフィアにある中くらいなトラディショナルスタイルのおしゃれなキッチン (オープンシェルフ、茶色いキャビネット、タイルカウンター、シルバーの調理設備、セラミックタイルの床、ベージュの床、ベージュのキッチンカウンター) の写真
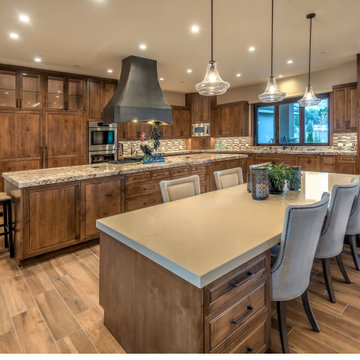
他の地域にある高級な広いトラディショナルスタイルのおしゃれなキッチン (フラットパネル扉のキャビネット、茶色いキャビネット、珪岩カウンター、マルチカラーのキッチンパネル、セラミックタイルのキッチンパネル、パネルと同色の調理設備、セラミックタイルの床、茶色い床、ベージュのキッチンカウンター) の写真
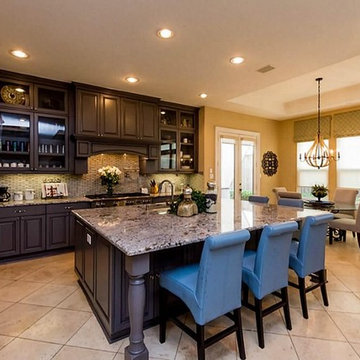
ニューヨークにある高級な中くらいなトランジショナルスタイルのおしゃれなキッチン (アンダーカウンターシンク、レイズドパネル扉のキャビネット、茶色いキャビネット、御影石カウンター、ベージュキッチンパネル、磁器タイルのキッチンパネル、シルバーの調理設備、セラミックタイルの床、ベージュの床、ベージュのキッチンカウンター) の写真
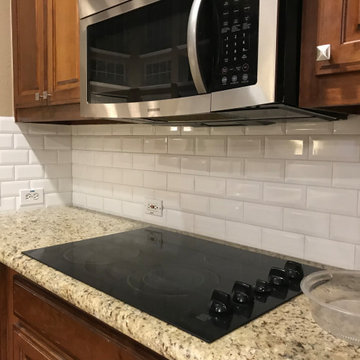
Changing the backsplash alone gave this home an entirely new look. We also updated their light fixtures and added some more modern recessed lighting. These customers didn't want to tackle the entire kitchen at once so they started off in parts. Next step: cabinet painting and resurfacing. We completed this in under two days and then cleaned everything up for them before the holidays!
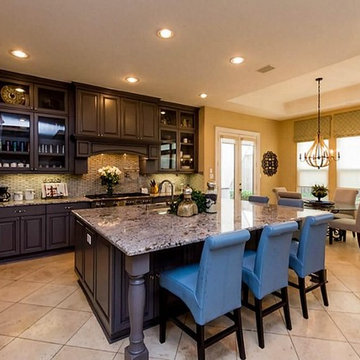
ニューヨークにある中くらいなトランジショナルスタイルのおしゃれなキッチン (アンダーカウンターシンク、レイズドパネル扉のキャビネット、茶色いキャビネット、御影石カウンター、ベージュキッチンパネル、磁器タイルのキッチンパネル、シルバーの調理設備、セラミックタイルの床、ベージュの床、ベージュのキッチンカウンター) の写真
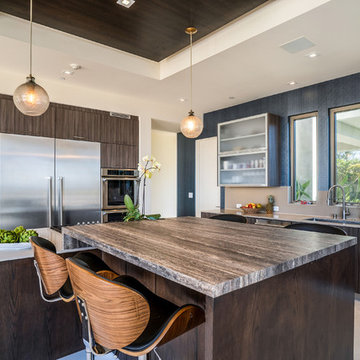
サンディエゴにあるラグジュアリーな広いコンテンポラリースタイルのおしゃれなキッチン (アンダーカウンターシンク、フラットパネル扉のキャビネット、茶色いキャビネット、人工大理石カウンター、ベージュキッチンパネル、シルバーの調理設備、トラバーチンの床、ベージュの床、ベージュのキッチンカウンター) の写真
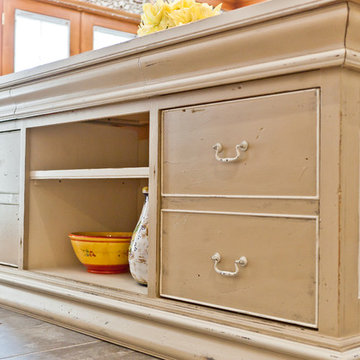
Betsy Barron
フィラデルフィアにある中くらいなトラディショナルスタイルのおしゃれなキッチン (オープンシェルフ、茶色いキャビネット、タイルカウンター、シルバーの調理設備、セラミックタイルの床、ベージュの床、ベージュのキッチンカウンター) の写真
フィラデルフィアにある中くらいなトラディショナルスタイルのおしゃれなキッチン (オープンシェルフ、茶色いキャビネット、タイルカウンター、シルバーの調理設備、セラミックタイルの床、ベージュの床、ベージュのキッチンカウンター) の写真
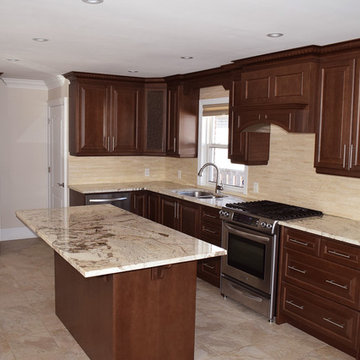
Acon Renovation LTD was hired to do whole kitchen area in Toronto bungalow house. For increased space we demolished the wall between kitchen and living room. Installed centre island. Flooring ceramic tiles were installed instead of vinyl tiles. Living/dining area is hardwood flooring. Pot lights were installed on the ceiling, as well as LED lights under the cabinets for better illumination.
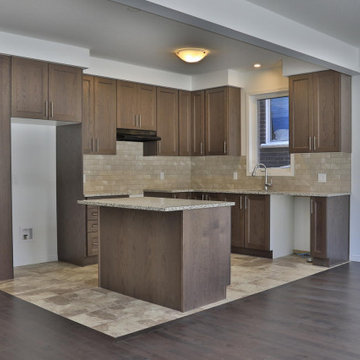
トロントにある中くらいなおしゃれなキッチン (アンダーカウンターシンク、落し込みパネル扉のキャビネット、茶色いキャビネット、御影石カウンター、ベージュキッチンパネル、セラミックタイルのキッチンパネル、セラミックタイルの床、ベージュの床、ベージュのキッチンカウンター) の写真
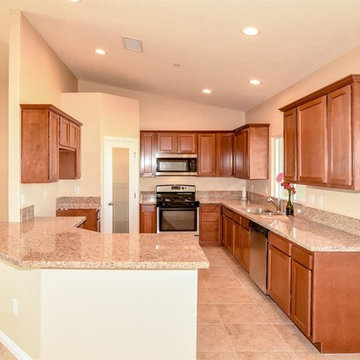
Kitchen with Stainless Steel Appliances, built in pantry, and peninsula island.
ロサンゼルスにあるおしゃれなキッチン (アンダーカウンターシンク、シェーカースタイル扉のキャビネット、茶色いキャビネット、御影石カウンター、マルチカラーのキッチンパネル、石スラブのキッチンパネル、シルバーの調理設備、セラミックタイルの床、ベージュの床、マルチカラーのキッチンカウンター) の写真
ロサンゼルスにあるおしゃれなキッチン (アンダーカウンターシンク、シェーカースタイル扉のキャビネット、茶色いキャビネット、御影石カウンター、マルチカラーのキッチンパネル、石スラブのキッチンパネル、シルバーの調理設備、セラミックタイルの床、ベージュの床、マルチカラーのキッチンカウンター) の写真
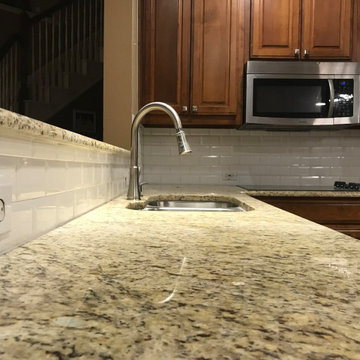
Changing the backsplash alone gave this home an entirely new look. We also updated their light fixtures and added some more modern recessed lighting. These customers didn't want to tackle the entire kitchen at once so they started off in parts. Next step: cabinet painting and resurfacing. We completed this in under two days and then cleaned everything up for them before the holidays!
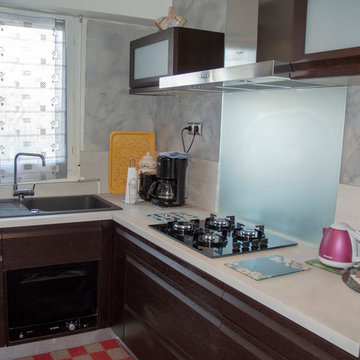
Contraintes et demandes du client :
- Nouvelle crédence
- Nouvelle table de cuisson + hotte
- Conserver la peinture murale à l'éponge
- Décollement du plan de travail sans abimer les meubles du bas déjà en place
- Intégration d'un mini lave-vaisselle sous l'évier par découpe du meuble existant au millimètre près
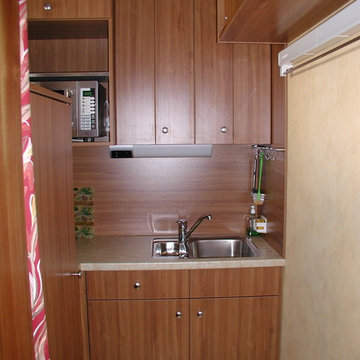
Kein Platzhirsch sondern Raumsparküche
Ganzheitliche Küchenplanung setzt Maßarbeit voraus. Jeder Winkel, jede Nische wird genutzt. Stauräume werden den Funktionen entsprechend optimal geplant und auf Ihre individuellen Bedürfnisse angepasst.
Solche individuell geplanten und auf Maß gefertigten Küchen erhalten Sie nur vom WOLF Moebelwerkstatt. Warum? Weil es gerade hier darauf ankommt den einen Schrank kleiner zu bauen, damit der andere noch in die Nische passt. Auch wenn es dabei nur um Zentimeter geht.
wolf-moebelwerkstatt
L型キッチン (茶色いキャビネット、ベージュのキッチンカウンター、マルチカラーのキッチンカウンター、黄色いキッチンカウンター、セラミックタイルの床、トラバーチンの床) の写真
1