キッチン (茶色いキャビネット、白いキャビネット、シェーカースタイル扉のキャビネット、レンガの床、カーペット敷き、コルクフローリング) の写真
絞り込み:
資材コスト
並び替え:今日の人気順
写真 1〜20 枚目(全 652 枚)
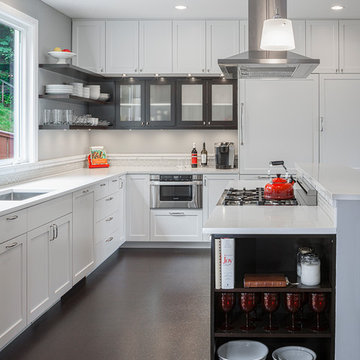
Kitchen with ample storage and daylight
シアトルにあるお手頃価格の中くらいなトランジショナルスタイルのおしゃれなキッチン (アンダーカウンターシンク、シェーカースタイル扉のキャビネット、白いキャビネット、シルバーの調理設備、コルクフローリング) の写真
シアトルにあるお手頃価格の中くらいなトランジショナルスタイルのおしゃれなキッチン (アンダーカウンターシンク、シェーカースタイル扉のキャビネット、白いキャビネット、シルバーの調理設備、コルクフローリング) の写真

他の地域にある高級な広いカントリー風のおしゃれなキッチン (エプロンフロントシンク、シェーカースタイル扉のキャビネット、白いキャビネット、レンガのキッチンパネル、シルバーの調理設備、レンガの床、赤い床、ベージュキッチンパネル) の写真

Toekick storage maximizes every inch of The Haven's compact kitchen.
他の地域にあるお手頃価格の小さなトラディショナルスタイルのおしゃれなキッチン (シングルシンク、シェーカースタイル扉のキャビネット、白いキャビネット、ラミネートカウンター、茶色いキッチンパネル、シルバーの調理設備、コルクフローリング) の写真
他の地域にあるお手頃価格の小さなトラディショナルスタイルのおしゃれなキッチン (シングルシンク、シェーカースタイル扉のキャビネット、白いキャビネット、ラミネートカウンター、茶色いキッチンパネル、シルバーの調理設備、コルクフローリング) の写真

NW Architectural Photography
シアトルにある高級な中くらいなトラディショナルスタイルのおしゃれなキッチン (シェーカースタイル扉のキャビネット、白いキャビネット、白い調理設備、コルクフローリング、ベージュキッチンパネル、アンダーカウンターシンク、珪岩カウンター、ガラスタイルのキッチンパネル、茶色い床) の写真
シアトルにある高級な中くらいなトラディショナルスタイルのおしゃれなキッチン (シェーカースタイル扉のキャビネット、白いキャビネット、白い調理設備、コルクフローリング、ベージュキッチンパネル、アンダーカウンターシンク、珪岩カウンター、ガラスタイルのキッチンパネル、茶色い床) の写真
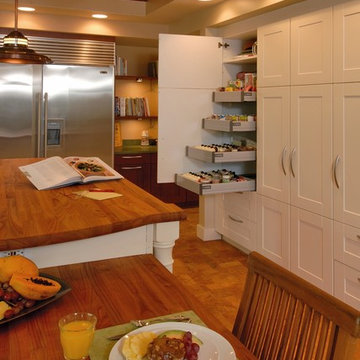
Photography: Augie Salbosa
Kitchen remodel
Sub-Zero / Wolf appliances
Butcher countertop
Studio Becker Cabinetry
Cork flooring
Ice Stone countertop
Glass backsplash

Warm White Kitchen with slightly contrasting sage green island. Custom details include furniture feet on lower cabinets, posts and columns, corbels, and stacked crown moldings.
Designed by Jenny Rausch of Karr Bick Kitchen and Bath.
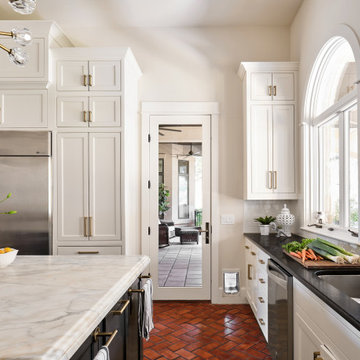
Updated traditional kitchen on Lake Austin, with cabinets in Sherwin Williams "Greek Villa", island in "Iron Ore", and walls in "Neutral Ground".
オースティンにある高級な巨大なトラディショナルスタイルのおしゃれなキッチン (アンダーカウンターシンク、シェーカースタイル扉のキャビネット、白いキャビネット、大理石カウンター、白いキッチンパネル、サブウェイタイルのキッチンパネル、シルバーの調理設備、レンガの床) の写真
オースティンにある高級な巨大なトラディショナルスタイルのおしゃれなキッチン (アンダーカウンターシンク、シェーカースタイル扉のキャビネット、白いキャビネット、大理石カウンター、白いキッチンパネル、サブウェイタイルのキッチンパネル、シルバーの調理設備、レンガの床) の写真
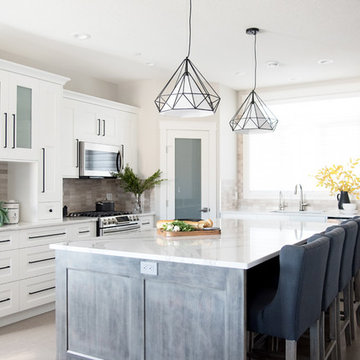
In the kitchen, white cabinetry feels so fresh + classic and the black hardware we chose is the perfect punctuation to draw attention to details in the millwork. We chose a backsplash that has both grey and brown tones while still feeling simple enough to coordinate perfectly with the veined quartz countertop. A large window over the sink provides the space with an ample amount of natural light but we added in these fun geometric pendants lights over the island to help define the space and tie in the black hardware. The island itself is custom-stained in a finish the clients hand selected; in fact, it was one of the first things chosen in the whole house! The flooring throughout the living room + kitchen space is a cork product which is durable yet soft underfoot and environmentally friendly. Points all around!
Photography by:
Jacksons Designs https://jacksondesigns.ca
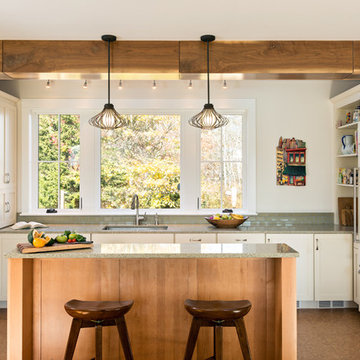
The kitchen opening out to the great room.
Granite counters and custom bar stools, cork flooring in the work area.
Photo by Dan Cutrona.
ボストンにある高級な中くらいなカントリー風のおしゃれなアイランドキッチン (アンダーカウンターシンク、シェーカースタイル扉のキャビネット、白いキャビネット、再生ガラスカウンター、パネルと同色の調理設備、コルクフローリング) の写真
ボストンにある高級な中くらいなカントリー風のおしゃれなアイランドキッチン (アンダーカウンターシンク、シェーカースタイル扉のキャビネット、白いキャビネット、再生ガラスカウンター、パネルと同色の調理設備、コルクフローリング) の写真
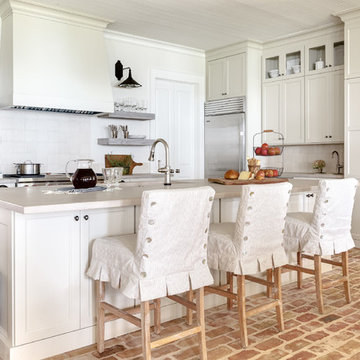
Nick Zimmerman
マイアミにあるシャビーシック調のおしゃれなアイランドキッチン (シェーカースタイル扉のキャビネット、白いキャビネット、白いキッチンパネル、シルバーの調理設備、レンガの床、赤い床、コンクリートカウンター) の写真
マイアミにあるシャビーシック調のおしゃれなアイランドキッチン (シェーカースタイル扉のキャビネット、白いキャビネット、白いキッチンパネル、シルバーの調理設備、レンガの床、赤い床、コンクリートカウンター) の写真
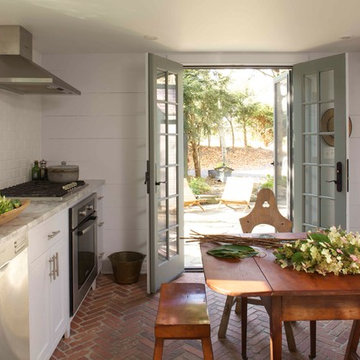
Photo: Mick Hales
ニューヨークにあるカントリー風のおしゃれなキッチン (シェーカースタイル扉のキャビネット、白いキャビネット、大理石カウンター、白いキッチンパネル、サブウェイタイルのキッチンパネル、シルバーの調理設備、レンガの床) の写真
ニューヨークにあるカントリー風のおしゃれなキッチン (シェーカースタイル扉のキャビネット、白いキャビネット、大理石カウンター、白いキッチンパネル、サブウェイタイルのキッチンパネル、シルバーの調理設備、レンガの床) の写真

Kitchen remodeling project where the homeowners decided to update their kitchen to a more transitional look by installing new custom cabinets. They went with a mission door by Bridgewood Advantage Series done in Maple. For the base cabinets they went with a stone color while the upper cabinets and pantry were done in boulder. For the countertops they went with a Quartz 3 cm and the backsplash was done in a glass subway tile. Some additional touches we included were a bookcase on the end of the island for cookbooks and a custom hutch/coffee station. To complete the new look we also installed oversized Harlow Glass knobs on the upper cabinets and Bordeaux Cabinet pulls on lower cabinets.
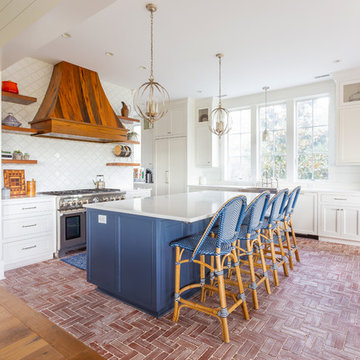
チャールストンにあるビーチスタイルのおしゃれなキッチン (エプロンフロントシンク、シェーカースタイル扉のキャビネット、白いキャビネット、白いキッチンパネル、シルバーの調理設備、レンガの床、赤い床、白いキッチンカウンター) の写真

Reclaimed brick floors and wooden doors leading to a working pantry off the kitchen give the room the feeling of having been in place for decades. "If we have the opportunity, this is a space we try to incorporate in every home because it is just so versatile," Mona says of the area, which includes both a wine fridge and coffee bar as well as an abundance of storage.
................................................................................................................................................................................................................
.......................................................................................................
Design Resources:
CONTRACTOR Parkinson Building Group INTERIOR DESIGN Mona Thompson , Providence Design ACCESSORIES, BEDDING, FURNITURE, LIGHTING, MIRRORS AND WALLPAPER Providence Design APPLIANCES Metro Appliances & More ART Providence Design and Tanya Sweetin CABINETRY Duke Custom Cabinetry COUNTERTOPS Triton Stone Group OUTDOOR FURNISHINGS Antique Brick PAINT Benjamin Moore and Sherwin Williams PAINTING (DECORATIVE) Phinality Design RUGS Hadidi Rug Gallery and ProSource of Little Rock TILE ProSource of Little Rock WINDOWS Lumber One Home Center WINDOW COVERINGS Mountjoy’s Custom Draperies PHOTOGRAPHY Rett Peek

Yes, you read the title right. Small updates DO make a BIG difference. Whether it’s updating a color, finish, or even the smallest: changing out the hardware, these minor updates together can all make a big difference in the space. For our Flashback Friday Feature, we have a perfect example of how you can make some small updates to revamp the entire space! The best of all, we replaced the door and drawer fronts, and added a small cabinet (removing the soffit, making the cabinets go to the ceiling) making this space seem like it’s been outfitted with a brand new kitchen! If you ask us, that’s a great way of value engineering and getting the best value out of your dollars! To learn more about this project, continue reading below!
Cabinets
As mentioned above, we removed the existing cabinet door and drawer fronts and replaced them with a more updated shaker style door/drawer fronts supplied by Woodmont. We removed the soffits and added an extra cabinet on the cooktop wall, taking the cabinets to the ceiling. This small update provides additional storage, and gives the space a new look!
Countertops
Bye-bye laminate, and hello quartz! As our clients were starting to notice the wear-and-tear of their original laminate tops, they knew they wanted something durable and that could last. Well, what better to install than quartz? Providing our clients with something that’s not only easy to maintain, but also modern was exactly what they wanted in their updated kitchen!
Backsplash
The original backsplash was a plain white 4×4″ tile and left much to be desired. Having lived with this backsplash for years, our clients wanted something more exciting and eye-catching. I can safely say that this small update delivered! We installed an eye-popping glass tile in blues, browns, and whites from Hirsch Glass tile in the Gemstone Collection.
Hardware
You’d think hardware doesn’t make a huge difference in a space, but it does! It adds not only the feel of good quality but also adds some character to the space. Here we have installed Amerock Blackrock knobs and pulls in Satin Nickel.
Other Fixtures
To top off the functionality and usability of the space, we installed a new sink and faucet. The sink and faucet is something used every day, so having something of great quality is much appreciated especially when so frequently used. From Kohler, we have an under-mount castiron sink in Palermo Blue. From Blanco, we have a single-hole, and pull-out spray faucet.
Flooring
Last but not least, we installed cork flooring. The cork provides and soft and cushiony feel and is great on your feet!
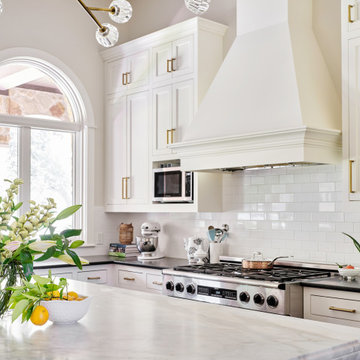
Updated traditional kitchen on Lake Austin, with cabinets in Sherwin Williams "Greek Villa", island (not seen here) in "Iron Ore", and walls in "Neutral Ground".

NW Architectural Photography
シアトルにある高級な中くらいなトラディショナルスタイルのおしゃれなキッチン (シェーカースタイル扉のキャビネット、白いキャビネット、白い調理設備、コルクフローリング、珪岩カウンター、ベージュキッチンパネル、ガラスタイルのキッチンパネル、アンダーカウンターシンク、茶色い床、マルチカラーのキッチンカウンター) の写真
シアトルにある高級な中くらいなトラディショナルスタイルのおしゃれなキッチン (シェーカースタイル扉のキャビネット、白いキャビネット、白い調理設備、コルクフローリング、珪岩カウンター、ベージュキッチンパネル、ガラスタイルのキッチンパネル、アンダーカウンターシンク、茶色い床、マルチカラーのキッチンカウンター) の写真

シアトルにある中くらいなカントリー風のおしゃれなキッチン (エプロンフロントシンク、シェーカースタイル扉のキャビネット、白いキャビネット、木材カウンター、白いキッチンパネル、サブウェイタイルのキッチンパネル、シルバーの調理設備、カーペット敷き、茶色い床、茶色いキッチンカウンター) の写真
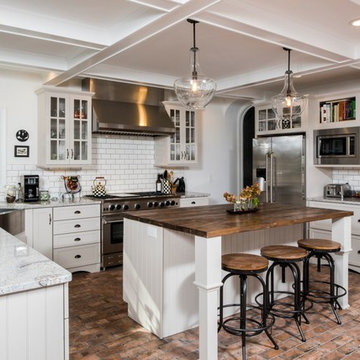
Renovated kitchen gets a new lay out with corner farm house sink, new shaker cabinets, bead board trim, coffered ceiling, large wood top island, 6 burner and gridle Blue Star Range and Chicago Brick Tile to hark to the original 1923 brick lanolium that was found as the original floor.
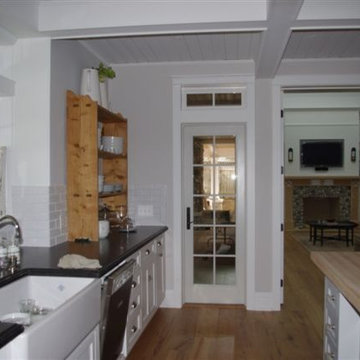
サンディエゴにあるお手頃価格の中くらいなカントリー風のおしゃれなキッチン (エプロンフロントシンク、シェーカースタイル扉のキャビネット、白いキャビネット、ソープストーンカウンター、白いキッチンパネル、サブウェイタイルのキッチンパネル、レンガの床) の写真
キッチン (茶色いキャビネット、白いキャビネット、シェーカースタイル扉のキャビネット、レンガの床、カーペット敷き、コルクフローリング) の写真
1