キッチン (茶色いキャビネット、白いキャビネット、フラットパネル扉のキャビネット、オープンシェルフ、セラミックタイルの床、トラバーチンの床、クッションフロア、ダブルシンク) の写真
絞り込み:
資材コスト
並び替え:今日の人気順
写真 1〜20 枚目(全 2,114 枚)
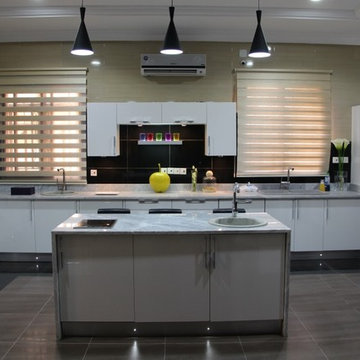
Obiora Obi
他の地域にある高級な広いコンテンポラリースタイルのおしゃれなキッチン (ダブルシンク、フラットパネル扉のキャビネット、白いキャビネット、大理石カウンター、黒いキッチンパネル、セラミックタイルのキッチンパネル、シルバーの調理設備、セラミックタイルの床) の写真
他の地域にある高級な広いコンテンポラリースタイルのおしゃれなキッチン (ダブルシンク、フラットパネル扉のキャビネット、白いキャビネット、大理石カウンター、黒いキッチンパネル、セラミックタイルのキッチンパネル、シルバーの調理設備、セラミックタイルの床) の写真

Anne-Sophie ANNESE
ボルドーにあるお手頃価格の広いコンテンポラリースタイルのおしゃれなキッチン (ダブルシンク、フラットパネル扉のキャビネット、白いキャビネット、木材カウンター、白いキッチンパネル、サブウェイタイルのキッチンパネル、シルバーの調理設備、セラミックタイルの床) の写真
ボルドーにあるお手頃価格の広いコンテンポラリースタイルのおしゃれなキッチン (ダブルシンク、フラットパネル扉のキャビネット、白いキャビネット、木材カウンター、白いキッチンパネル、サブウェイタイルのキッチンパネル、シルバーの調理設備、セラミックタイルの床) の写真
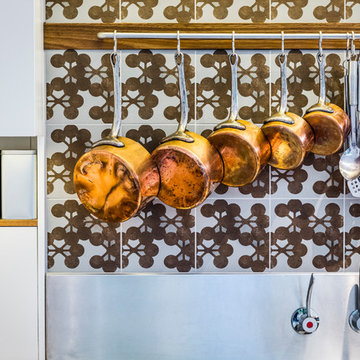
Photography: Robert Walsh @robertwphoto
Builder: Burmah Constructions: www.burmahconstructions.com.au
シドニーにある中くらいなコンテンポラリースタイルのおしゃれなII型キッチン (フラットパネル扉のキャビネット、白いキャビネット、木材カウンター、磁器タイルのキッチンパネル、シルバーの調理設備、ダブルシンク、メタリックのキッチンパネル、セラミックタイルの床、グレーの床、茶色いキッチンカウンター) の写真
シドニーにある中くらいなコンテンポラリースタイルのおしゃれなII型キッチン (フラットパネル扉のキャビネット、白いキャビネット、木材カウンター、磁器タイルのキッチンパネル、シルバーの調理設備、ダブルシンク、メタリックのキッチンパネル、セラミックタイルの床、グレーの床、茶色いキッチンカウンター) の写真
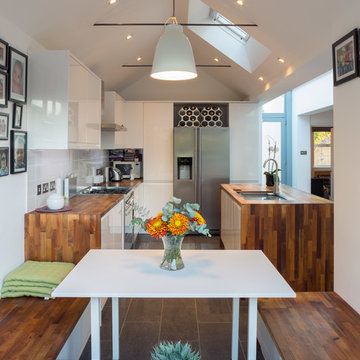
ハートフォードシャーにある小さなコンテンポラリースタイルのおしゃれなキッチン (ダブルシンク、木材カウンター、白いキッチンパネル、セラミックタイルのキッチンパネル、シルバーの調理設備、セラミックタイルの床、グレーの床、茶色いキッチンカウンター、フラットパネル扉のキャビネット、白いキャビネット、アイランドなし) の写真
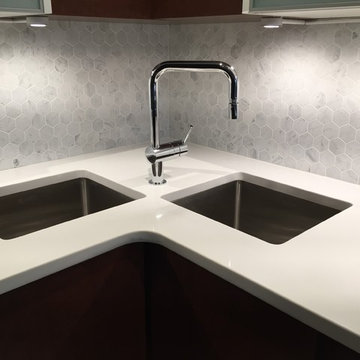
ニューヨークにあるコンテンポラリースタイルのおしゃれなキッチン (ダブルシンク、フラットパネル扉のキャビネット、茶色いキャビネット、珪岩カウンター、白いキッチンパネル、大理石のキッチンパネル、シルバーの調理設備、セラミックタイルの床、白い床) の写真

This formerly small and cramped kitchen switched roles with the extra large eating area resulting in a dramatic transformation that takes advantage of the nice view of the backyard. The small kitchen window was changed to a new patio door to the terrace and the rest of the space was “sculpted” to suit the new layout.
A Classic U-shaped kitchen layout with the sink facing the window was the best of many possible combinations. The primary components were treated as “elements” which combine for a very elegant but warm design. The fridge column, custom hood and the expansive backsplash tile in a fabric pattern, combine for an impressive focal point. The stainless oven tower is flanked by open shelves and surrounded by a pantry “bridge”; the eating bar and drywall enclosure in the breakfast room repeat this “bridge” shape. The walnut island cabinets combine with a walnut butchers block and are mounted on a pedestal for a lighter, less voluminous feeling. The TV niche & corkboard are a unique blend of old and new technologies for staying in touch, from push pins to I-pad.
The light walnut limestone floor complements the cabinet and countertop colors and the two ceiling designs tie the whole space together.
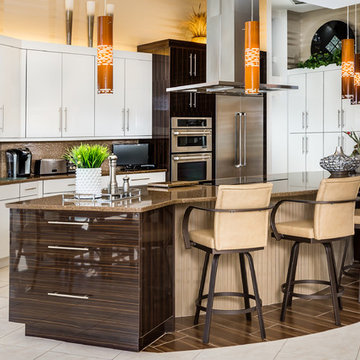
マイアミにある広いコンテンポラリースタイルのおしゃれなキッチン (フラットパネル扉のキャビネット、白いキャビネット、シルバーの調理設備、セラミックタイルの床、クオーツストーンカウンター、茶色いキッチンパネル、ダブルシンク、ボーダータイルのキッチンパネル、茶色いキッチンカウンター) の写真
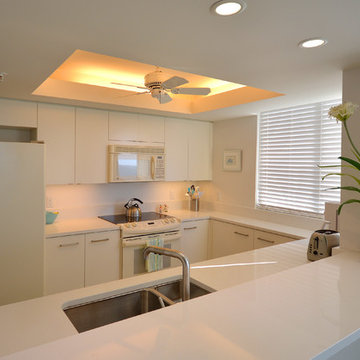
Clean lines and contemporary fixtures highlight this kitchen with a view in Naples.
マイアミにあるお手頃価格の小さなビーチスタイルのおしゃれなキッチン (ダブルシンク、フラットパネル扉のキャビネット、白いキャビネット、珪岩カウンター、白いキッチンパネル、白い調理設備、セラミックタイルの床、アイランドなし、白い床) の写真
マイアミにあるお手頃価格の小さなビーチスタイルのおしゃれなキッチン (ダブルシンク、フラットパネル扉のキャビネット、白いキャビネット、珪岩カウンター、白いキッチンパネル、白い調理設備、セラミックタイルの床、アイランドなし、白い床) の写真

Most people would relate to the typical floor plan of a 1980's Brick Veneer home. Disconnected living spaces with closed off rooms, the original layout comprised of a u shaped kitchen with an archway leading to the adjoining dining area that hooked around to a living room behind the kitchen wall.
The client had put a lot of thought into their requirements for the renovation, knowing building works would be involved. After seeing Ultimate Kitchens and Bathrooms projects feature in various magazines, they approached us confidently, knowing we would be able to manage this scale of work alongside their new dream kitchen.
Our designer, Beata Brzozowska worked closely with the client to gauge their ideals. The space was transformed with the archway wall between the being replaced by a beam to open up the run of the space to allow for a galley style kitchen. An idealistic walk in pantry was then cleverly incorporated to the design, where all storage needs could be concealed behind sliding doors. This gave scope for the bench top to be clutter free leading out to an alfresco space via bi-fold bay windows which acted as a servery.
An island bench at the living end side creates a great area for children to sit engaged in their homework or for another servery area to the interior zone.
A lot of research had been undertaken by this client before contacting us at Ultimate Kitchens & Bathrooms.
Photography: Marcel Voestermans

Gianluca Maver
ロンドンにある低価格の中くらいなコンテンポラリースタイルのおしゃれなキッチン (ダブルシンク、フラットパネル扉のキャビネット、白いキャビネット、木材カウンター、白いキッチンパネル、シルバーの調理設備、クッションフロア、グレーの床) の写真
ロンドンにある低価格の中くらいなコンテンポラリースタイルのおしゃれなキッチン (ダブルシンク、フラットパネル扉のキャビネット、白いキャビネット、木材カウンター、白いキッチンパネル、シルバーの調理設備、クッションフロア、グレーの床) の写真

Jerod Foster
オースティンにあるトランジショナルスタイルのおしゃれなキッチン (フラットパネル扉のキャビネット、白いキャビネット、御影石カウンター、クッションフロア、ダブルシンク、白いキッチンパネル、セラミックタイルのキッチンパネル、シルバーの調理設備) の写真
オースティンにあるトランジショナルスタイルのおしゃれなキッチン (フラットパネル扉のキャビネット、白いキャビネット、御影石カウンター、クッションフロア、ダブルシンク、白いキッチンパネル、セラミックタイルのキッチンパネル、シルバーの調理設備) の写真
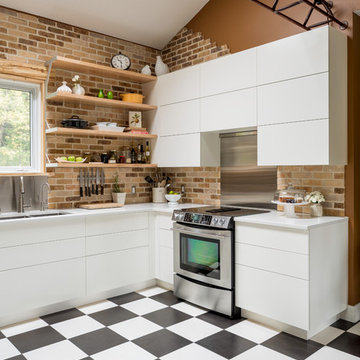
Contemporary slab doors provide a clean backdrop for the many unique elements of this artistic kitchen.
トロントにある高級な中くらいなインダストリアルスタイルのおしゃれなキッチン (ダブルシンク、フラットパネル扉のキャビネット、白いキャビネット、クオーツストーンカウンター、マルチカラーのキッチンパネル、石タイルのキッチンパネル、シルバーの調理設備、セラミックタイルの床、アイランドなし) の写真
トロントにある高級な中くらいなインダストリアルスタイルのおしゃれなキッチン (ダブルシンク、フラットパネル扉のキャビネット、白いキャビネット、クオーツストーンカウンター、マルチカラーのキッチンパネル、石タイルのキッチンパネル、シルバーの調理設備、セラミックタイルの床、アイランドなし) の写真

Designed to be the perfect Alpine Escape, this home has room for friends and family arriving from out of town to enjoy all that the Wanaka and Central Otago region has to offer. Features include natural timber cladding, designer kitchen, 3 bedrooms, 2 bathrooms, separate laundry and even a drying room. This home is the perfect escape, with all you need to easily deal with the clean from a long day on the slopes or the lake, and then its time to relax!

パリにある高級な中くらいなコンテンポラリースタイルのおしゃれなL型キッチン (ダブルシンク、フラットパネル扉のキャビネット、白いキャビネット、ガラスカウンター、パネルと同色の調理設備、セラミックタイルの床、アイランドなし、グレーの床、白いキッチンカウンター、オレンジのキッチンパネル、ガラス板のキッチンパネル) の写真
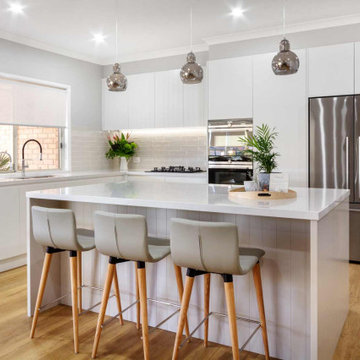
The old, outdated kitchen in this large Kellyville home was not at all practical for everyday use and in need of a complete re-design.
Previously a U-shape with a granite-look laminate benchtop at 3 different angles and a separate walk in pantry, it left only enough room for a small fridge. Besides only 1 set of narrow drawers there were only cabinets which made accessing contents difficult.
Since the owners had no desire to move anytime soon, they decided to invest in a beautiful new kitchen with lots of drawers, plenty of bench space and an island to provide extra seating.
The new kitchen also wraps around an awkward structural wall to the left of the kitchen, which created a really useful coffee station area.
Classic colours and materials were chosen for their timeless appeal and longevity.

ロサンゼルスにある広い北欧スタイルのおしゃれなキッチン (ダブルシンク、フラットパネル扉のキャビネット、白いキャビネット、木材カウンター、グレーのキッチンパネル、モザイクタイルのキッチンパネル、シルバーの調理設備、クッションフロア、茶色い床、茶色いキッチンカウンター、三角天井) の写真
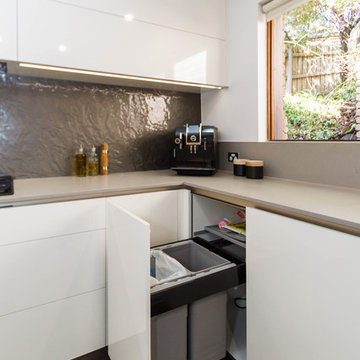
Designer: Daniel Stelzer; Photographed by Yvonne Menegol
メルボルンにある中くらいなコンテンポラリースタイルのおしゃれなキッチン (ダブルシンク、フラットパネル扉のキャビネット、白いキャビネット、クオーツストーンカウンター、グレーのキッチンパネル、ガラス板のキッチンパネル、パネルと同色の調理設備、セラミックタイルの床、グレーの床) の写真
メルボルンにある中くらいなコンテンポラリースタイルのおしゃれなキッチン (ダブルシンク、フラットパネル扉のキャビネット、白いキャビネット、クオーツストーンカウンター、グレーのキッチンパネル、ガラス板のキッチンパネル、パネルと同色の調理設備、セラミックタイルの床、グレーの床) の写真
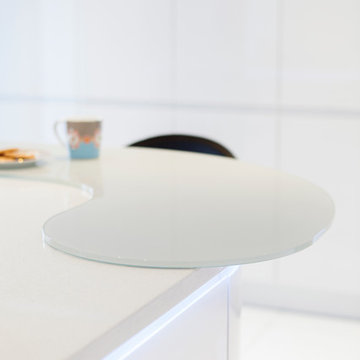
Our modish Evolve kitchen comes in a variety of finishes. Here, we are delighted to showcase this clean white Eco-friendly design featuring smooth curved surfaces, hidden accent lighting and streamlined handleless storage.
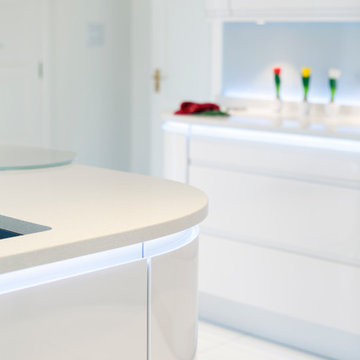
Our modish Evolve kitchen comes in a variety of finishes. Here, we are delighted to showcase this clean white Eco-friendly design featuring smooth curved surfaces, hidden accent lighting and streamlined handleless storage.

Esteem removed three existing internal walls to create this large open plan kitchen/dining/living space. We laid all-new hybrid flooring and installed a much larger kitchen for this family.
キッチン (茶色いキャビネット、白いキャビネット、フラットパネル扉のキャビネット、オープンシェルフ、セラミックタイルの床、トラバーチンの床、クッションフロア、ダブルシンク) の写真
1