キッチン (茶色いキャビネット、中間色木目調キャビネット、クオーツストーンカウンター、アンダーカウンターシンク) の写真
絞り込み:
資材コスト
並び替え:今日の人気順
写真 161〜180 枚目(全 21,911 枚)
1/5
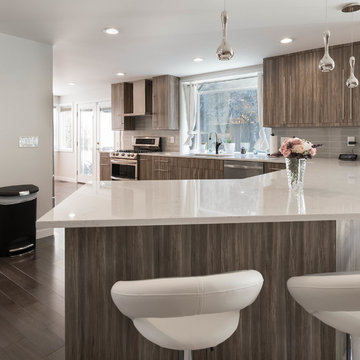
Martinescu Photography
シアトルにあるお手頃価格の広いモダンスタイルのおしゃれなキッチン (アンダーカウンターシンク、フラットパネル扉のキャビネット、中間色木目調キャビネット、クオーツストーンカウンター、グレーのキッチンパネル、セラミックタイルのキッチンパネル、シルバーの調理設備、濃色無垢フローリング、茶色い床) の写真
シアトルにあるお手頃価格の広いモダンスタイルのおしゃれなキッチン (アンダーカウンターシンク、フラットパネル扉のキャビネット、中間色木目調キャビネット、クオーツストーンカウンター、グレーのキッチンパネル、セラミックタイルのキッチンパネル、シルバーの調理設備、濃色無垢フローリング、茶色い床) の写真

Photography by J Savage Gibson
ロサンゼルスにあるお手頃価格の中くらいなモダンスタイルのおしゃれなキッチン (アンダーカウンターシンク、フラットパネル扉のキャビネット、中間色木目調キャビネット、クオーツストーンカウンター、石タイルのキッチンパネル、シルバーの調理設備、コンクリートの床、ベージュキッチンパネル、グレーの床) の写真
ロサンゼルスにあるお手頃価格の中くらいなモダンスタイルのおしゃれなキッチン (アンダーカウンターシンク、フラットパネル扉のキャビネット、中間色木目調キャビネット、クオーツストーンカウンター、石タイルのキッチンパネル、シルバーの調理設備、コンクリートの床、ベージュキッチンパネル、グレーの床) の写真
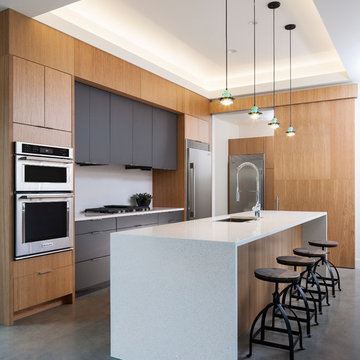
John Granen
シアトルにあるお手頃価格の中くらいなコンテンポラリースタイルのおしゃれなキッチン (アンダーカウンターシンク、フラットパネル扉のキャビネット、クオーツストーンカウンター、白いキッチンパネル、石スラブのキッチンパネル、シルバーの調理設備、コンクリートの床、グレーの床、中間色木目調キャビネット) の写真
シアトルにあるお手頃価格の中くらいなコンテンポラリースタイルのおしゃれなキッチン (アンダーカウンターシンク、フラットパネル扉のキャビネット、クオーツストーンカウンター、白いキッチンパネル、石スラブのキッチンパネル、シルバーの調理設備、コンクリートの床、グレーの床、中間色木目調キャビネット) の写真

For this traditional kitchen remodel the clients chose Fieldstone cabinets in the Bainbridge door in Cherry wood with Toffee stain. This gave the kitchen a timeless warm look paired with the great new Fusion Max flooring in Chambord. Fusion Max flooring is a great real wood alternative. The flooring has the look and texture of actual wood while providing all the durability of a vinyl floor. This flooring is also more affordable than real wood. It looks fantastic! (Stop in our showroom to see it in person!) The Cambria quartz countertops in Canterbury add a natural stone look with the easy maintenance of quartz. We installed a built in butcher block section to the island countertop to make a great prep station for the cook using the new 36” commercial gas range top. We built a big new walkin pantry and installed plenty of shelving and countertop space for storage.
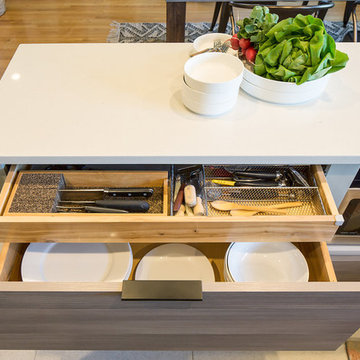
One of our favorite details! A drawer-within-a-drawer. Especially handy when you've got little kids, this helps keep knives and other sharp kitchen utensils away (or at least harder to access). And it's also just really cool.
Kitchen and dining room staging by Allison Scheff of Distinctive Kitchens.
Photos by Wynne H Earle
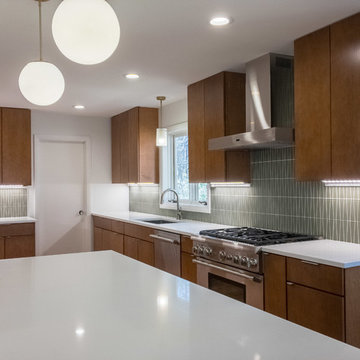
Mid-century modern kitchen design featuring:
- Kraftmaid Vantage cabinets (Barnet Golden Lager) with quartersawn maple slab fronts and tab cabinet pulls
- Island Stone Wave glass backsplash tile
- White quartz countertops
- Thermador range and dishwasher
- Cedar & Moss mid-century brass light fixtures
- Concealed undercabinet plug mold receptacles
- Undercabinet LED lighting
- Faux-wood porcelain tile for island paneling
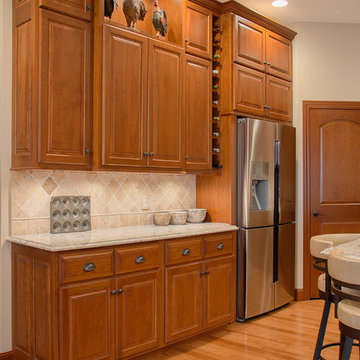
ミネアポリスにある高級な広いトラディショナルスタイルのおしゃれなキッチン (アンダーカウンターシンク、レイズドパネル扉のキャビネット、中間色木目調キャビネット、シルバーの調理設備、淡色無垢フローリング、クオーツストーンカウンター、ベージュキッチンパネル、石タイルのキッチンパネル) の写真
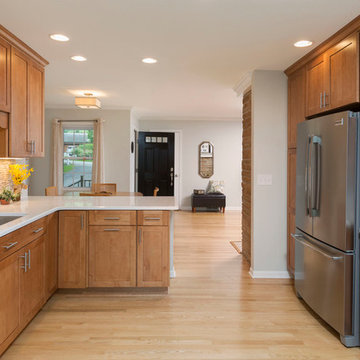
Ryan Hainey Photography
ミルウォーキーにあるお手頃価格の中くらいなトランジショナルスタイルのおしゃれなキッチン (アンダーカウンターシンク、落し込みパネル扉のキャビネット、中間色木目調キャビネット、茶色いキッチンパネル、石タイルのキッチンパネル、シルバーの調理設備、淡色無垢フローリング、クオーツストーンカウンター) の写真
ミルウォーキーにあるお手頃価格の中くらいなトランジショナルスタイルのおしゃれなキッチン (アンダーカウンターシンク、落し込みパネル扉のキャビネット、中間色木目調キャビネット、茶色いキッチンパネル、石タイルのキッチンパネル、シルバーの調理設備、淡色無垢フローリング、クオーツストーンカウンター) の写真
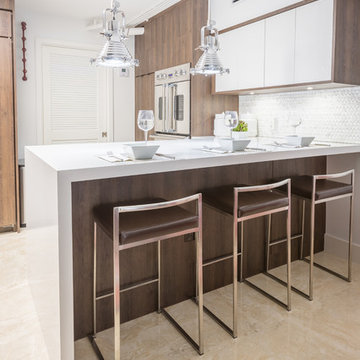
European style cabinets and panels were used to transform this kitchen. Sleek lines and contrasting finishes add a modern touch while housing state of the art appliances.
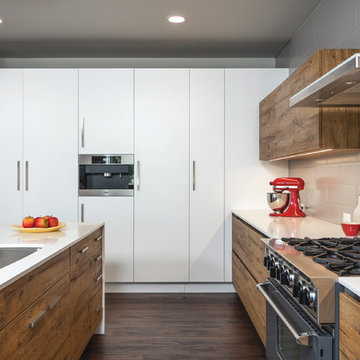
シアトルにあるコンテンポラリースタイルのおしゃれなキッチン (アンダーカウンターシンク、フラットパネル扉のキャビネット、中間色木目調キャビネット、グレーのキッチンパネル、サブウェイタイルのキッチンパネル、シルバーの調理設備、濃色無垢フローリング、クオーツストーンカウンター) の写真
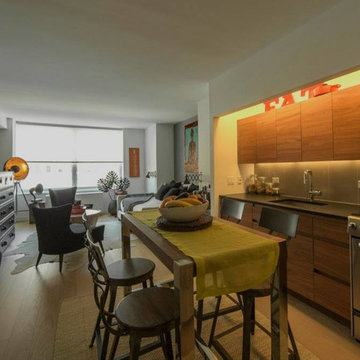
Ron Contarsy
ニューヨークにある高級な小さなコンテンポラリースタイルのおしゃれなキッチン (アンダーカウンターシンク、フラットパネル扉のキャビネット、中間色木目調キャビネット、クオーツストーンカウンター、グレーのキッチンパネル、セラミックタイルのキッチンパネル、シルバーの調理設備、無垢フローリング、茶色い床) の写真
ニューヨークにある高級な小さなコンテンポラリースタイルのおしゃれなキッチン (アンダーカウンターシンク、フラットパネル扉のキャビネット、中間色木目調キャビネット、クオーツストーンカウンター、グレーのキッチンパネル、セラミックタイルのキッチンパネル、シルバーの調理設備、無垢フローリング、茶色い床) の写真
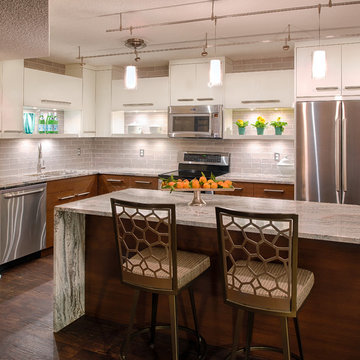
Sleek, light and bright. A shortage of square footage did not affect the client’s vision for this new downtown kitchen. In a small condo, the function and layout are the priority for this understated, contemporary kitchen. Bright white and stainless steel reflect the light. Dark woods ground the space and the high style dramatic counter-top with a waterfall edge are the focal point for this cuisine friendly contemporary urban space.
Scott Amundson Photography
Learn more about our showroom and kitchen and bath design: www.mingleteam.com

Huggy Bear Quaker style door in Cherry with Nutmeg stain. Island is Cherry with Slate stain. Backsplash is split-face travertine. Custom paneled hood. Cambria Cardiff Cream countertops. Wolf gas range.
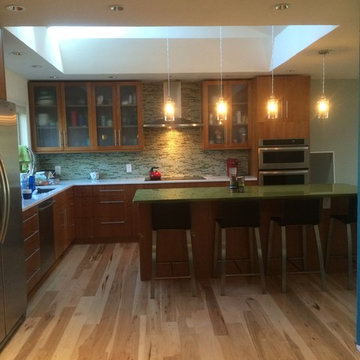
デンバーにある高級な中くらいなコンテンポラリースタイルのおしゃれなキッチン (ガラス扉のキャビネット、中間色木目調キャビネット、緑のキッチンパネル、ガラスタイルのキッチンパネル、シルバーの調理設備、無垢フローリング、アンダーカウンターシンク、クオーツストーンカウンター、茶色い床) の写真

Based on a mid century modern concept
ロサンゼルスにある高級なコンテンポラリースタイルのおしゃれなキッチン (フラットパネル扉のキャビネット、中間色木目調キャビネット、マルチカラーのキッチンパネル、モザイクタイルのキッチンパネル、クオーツストーンカウンター、シルバーの調理設備、コンクリートの床、アンダーカウンターシンク、緑のキッチンカウンター) の写真
ロサンゼルスにある高級なコンテンポラリースタイルのおしゃれなキッチン (フラットパネル扉のキャビネット、中間色木目調キャビネット、マルチカラーのキッチンパネル、モザイクタイルのキッチンパネル、クオーツストーンカウンター、シルバーの調理設備、コンクリートの床、アンダーカウンターシンク、緑のキッチンカウンター) の写真

Our Project Old Town Charm is one of two model units of a brand new development, The Jessup built by Intracorp Homes in the hidden gem of Tustin, CA. With its contemporary architecture situated in this historic town, we conceptualized this 3 story townhome with the flavor of its charming past, while still being fully rooted in the present. The perfect combination of nostalgia and modern living.
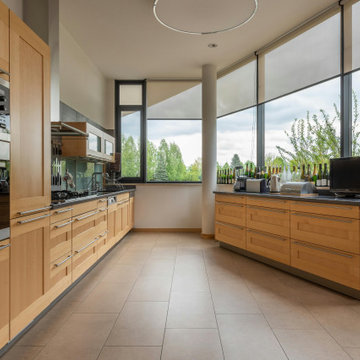
a spacious modern kitchen with large windows that provide a panoramic view of the outdoors, enhancing the room's connection with nature. The kitchen features light wood cabinetry with clean lines and stainless steel handles, which give the space a contemporary and sleek look. The cabinets are topped with a dark countertop that contrasts with the light wood, and the backsplash is a simple yet elegant grey that complements the overall color scheme. Notably, the countertop extends into a bar area where a collection of green glass bottles lines the window, creating a unique decorative element that plays with the natural light. The appliances, including the ovens and cooktop, are seamlessly integrated into the cabinetry, emphasizing the kitchen's minimalist design. A large column adds architectural interest to the space, and the tiled flooring in a neutral tone is practical for kitchen use while also contributing to the room's airy feel.

カンザスシティにある高級なミッドセンチュリースタイルのおしゃれなキッチン (アンダーカウンターシンク、フラットパネル扉のキャビネット、中間色木目調キャビネット、クオーツストーンカウンター、マルチカラーのキッチンパネル、御影石のキッチンパネル、パネルと同色の調理設備、スレートの床、黒い床、白いキッチンカウンター、三角天井) の写真
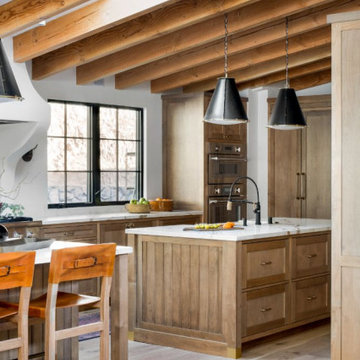
We planned a thoughtful redesign of this beautiful home while retaining many of the existing features. We wanted this house to feel the immediacy of its environment. So we carried the exterior front entry style into the interiors, too, as a way to bring the beautiful outdoors in. In addition, we added patios to all the bedrooms to make them feel much bigger. Luckily for us, our temperate California climate makes it possible for the patios to be used consistently throughout the year.
The original kitchen design did not have exposed beams, but we decided to replicate the motif of the 30" living room beams in the kitchen as well, making it one of our favorite details of the house. To make the kitchen more functional, we added a second island allowing us to separate kitchen tasks. The sink island works as a food prep area, and the bar island is for mail, crafts, and quick snacks.
We designed the primary bedroom as a relaxation sanctuary – something we highly recommend to all parents. It features some of our favorite things: a cognac leather reading chair next to a fireplace, Scottish plaid fabrics, a vegetable dye rug, art from our favorite cities, and goofy portraits of the kids.
---
Project designed by Courtney Thomas Design in La Cañada. Serving Pasadena, Glendale, Monrovia, San Marino, Sierra Madre, South Pasadena, and Altadena.
For more about Courtney Thomas Design, see here: https://www.courtneythomasdesign.com/
To learn more about this project, see here:
https://www.courtneythomasdesign.com/portfolio/functional-ranch-house-design/
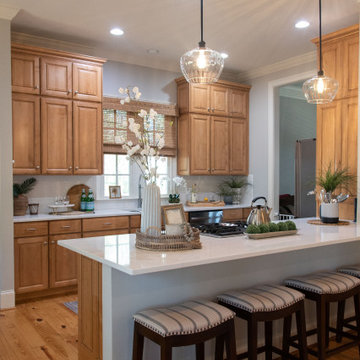
You don’t always need new kitchen cabinetry, sometimes making what you have work is a great solution! This beautiful kitchen in the Lowcountry needed a refresh so we knocked down their existing breakfast bar creating a peninsula where all new quartz countertops were now the same height. Pushing in a bank of counter stools increased the seating in this busy kitchen – the heart of the home! Adding a timeless touch of white subway tile lightened and brightened the entire kitchen and bounced light off the new countertops!
キッチン (茶色いキャビネット、中間色木目調キャビネット、クオーツストーンカウンター、アンダーカウンターシンク) の写真
9