黒いキッチン (茶色いキャビネット、中間色木目調キャビネット、白いキャビネット、フラットパネル扉のキャビネット、大理石の床) の写真
絞り込み:
資材コスト
並び替え:今日の人気順
写真 1〜20 枚目(全 81 枚)

Tom Sullam Photography
Schiffini kitchen
Saarinen Tulip table
Vitra Vegetal Chair
ロンドンにあるラグジュアリーな中くらいなモダンスタイルのおしゃれなキッチン (フラットパネル扉のキャビネット、ガラス板のキッチンパネル、アンダーカウンターシンク、白いキャビネット、珪岩カウンター、黒いキッチンパネル、シルバーの調理設備、大理石の床、アイランドなし) の写真
ロンドンにあるラグジュアリーな中くらいなモダンスタイルのおしゃれなキッチン (フラットパネル扉のキャビネット、ガラス板のキッチンパネル、アンダーカウンターシンク、白いキャビネット、珪岩カウンター、黒いキッチンパネル、シルバーの調理設備、大理石の床、アイランドなし) の写真

Ocean front, Luxury home in Miami Beach
Projects by J Design Group, Your friendly Interior designers firm in Miami, FL. at your service.
AVENTURA MAGAZINE selected our client’s luxury 5000 Sf ocean front apartment in Miami Beach, to publish it in their issue and they Said:
Story by Linda Marx, Photography by Daniel Newcomb
Light & Bright
New York snowbirds redesigned their Miami Beach apartment to take advantage of the tropical lifestyle.
New York snowbirds redesigned their Miami Beach apartment to take advantage of the tropical lifestyle.
WHEN INTERIOR DESIGNER JENNIFER CORREDOR was asked to recreate a four-bedroom, six-bath condominium at The Bath Club in Miami Beach, she seized the opportunity to open the rooms and better utilize the vast ocean views.
In five months last year, the designer transformed a dark and closed 5,000-square-foot unit located on a high floor into a series of sweeping waterfront spaces and updated the well located apartment into a light and airy retreat for a sports-loving family of five.
“They come down from New York every other weekend and wanted to make their waterfront home a series of grand open spaces,” says Jennifer Corrredor, of the J. Design Group in Miami, a firm specializing in modern and contemporary interiors. “Since many of the rooms face the ocean, it made sense to open and lighten up the home, taking advantage of the awesome views of the sea and the bay.”
The designer used 40 x 40 all white tile throughout the apartment as a clean base. This way, her sophisticated use of color would stand out and bring the outdoors in.
The close-knit family members—two parents and three boys in college—like to do things together. But there were situations to overcome in the process of modernizing and opening the space. When Jennifer Corredor was briefed on their desires, nothing seemed too daunting. The confident designer was ready to delve in. For example, she fixed an area at the front door
that was curved. “The wood was concave so I straightened it out,” she explains of a request from the clients. “It was an obstacle that I overcame as part of what I do in a redesign. I don’t consider it a difficult challenge. Improving what I see is part of the process.”
She also tackled the kitchen with gusto by demolishing a wall. The kitchen had formerly been enclosed, which was a waste of space and poor use of available waterfront ambience. To create a grand space linking the kitchen to the living room and dining room area, something had to go. Once the wall was yesterday’s news, she relocated the refrigerator and freezer (two separate appliances) to the other side of the room. This change was a natural functionality in the new open space. “By tearing out the wall, the family has a better view of the kitchen from the living and dining rooms,” says Jennifer Corredor, who also made it easier to walk in and out of one area and into the other. “The views of the larger public space and the surrounding water are breathtaking.
Opening it up changed everything.”
They clients can now see the kitchen from the living and dining areas, and at the same time, dwell in an airy and open space instead of feeling stuck in a dark enclosed series of rooms. In fact, the high-top bar stools that Jennifer Corredor selected for the kitchen can be twirled around to use for watching TV in the living room.
In keeping with the theme of moving seamlessly from one room to the other, Corredor designed a subtle wall of glass in the living room along with lots of comfortable seating. This way, all family members feel at ease while relaxing, talking, or watching sporting events on the large flat screen television. “For this room, I wanted more open space, light and a supreme airy feeling,” she says. “With the glass design making a statement, it quickly became the star of the show.”…….
….. To add texture and depth, Jennifer Corredor custom created wood doors here, and in other areas of the home. They provide a nice contrast to the open Florida tropical feel. “I added character to the openness by using exotic cherry wood,” she says. “I repeated this throughout the home and it works well.”
Known for capturing the client’s vision while adding her own innovative twists, Jennifer Corredor lightened the family room, giving it a contemporary and modern edge with colorful art and matching throw pillows on the sofas. She added a large beige leather ottoman as the center coffee table in the room. This round piece was punctuated with a bold-toned flowering plant atop. It effortlessly matches the pillows and colors of the contemporary canvas.
Jennifer Corredor also gutted all of the bathrooms, resulting in a major redesign of the master. She jettisoned the whirlpool and created the dazzling illusion of a floating tub. From an area where there were two toilets, she eliminated one to make a grand rectangular shower, which became an overall showpiece. The master bath went from being just a functional water closet to a sophisticated spa-like space. “The client said I was ‘delicious’ after seeing the change,” laughed Jennifer Corredor, who emphasized that her clients love their part-time life in South Florida more each time they come down. Even when the husband has to work from their Miami Beach digs, he is surrounded by tropical beauty. For instance, there are times when the master bedroom must double as the husband’s home office.
The room had to be large enough to accommodate a working space for this purpose. So Jennifer Corredor placed an appropriate table near the window and across from the king-size bed. “No blocking of the amazing water view was necessary,” she says. “I kept an open space with a lot of white so It functions well and the work space fits right in.” She repeated the bold modern art in the room as well as in the guest bedroom, which also has a workspace for the sons when they are home from school and need to study.
The designer is still happy and glowing with the results of her toil in this apartment. She gets a “spiritual feeling” when she walks inside. “It is so peaceful and serene, with subtle hints of explosive statements,” she says. “The entire space is open, yet anchored by the warmth of the exotic woods.” The client wrote Jennifer Corredor a letter at the end of the project congratulating her on a
job well done. She revealed that owning a Miami Beach home was her husband’s dream 30 years ago. “Now we have a quality perfect yet practical home,” she wrote to the designer. “You solved the challenges, and the end
result far exceeds our expectations. We love it.”
Thanks for your interest in our Contemporary Interior Design projects and if you have any question please do not hesitate to ask us.
http://www.JDesignGroup.com
305.444.4611
Modern Interior designer Miami. Contemporary
Miami
Miami Interior Designers
Miami Interior Designer
Interior Designers Miami
Interior Designer Miami
Modern Interior Designers
Modern Interior Designer
Modern interior decorators
Modern interior decorator
Contemporary Interior Designers
Contemporary Interior Designer
Interior design decorators
Interior design decorator
Interior Decoration and Design
Black Interior Designers
Black Interior Designer
Interior designer
Interior designers
Interior design decorators
Interior design decorator
Home interior designers
Home interior designer
Interior design companies
Interior decorators
Interior decorator
Decorators
Decorator
Miami Decorators
Miami Decorator
Decorators Miami
Decorator Miami
Interior Design Firm
Interior Design Firms
Interior Designer Firm
Interior Designer Firms
Interior design
Interior designs
home decorators
Interior decorating Miami
Best Interior Designers.
225 Malaga Ave.
Coral Gable, FL 33134
http://www.JDesignGroup.com
305.444.4611
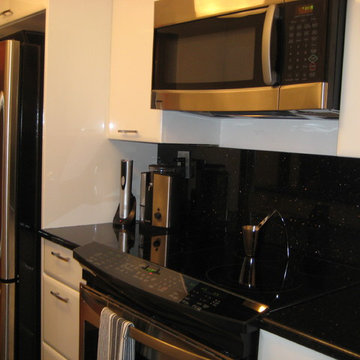
バンクーバーにあるお手頃価格の小さなミッドセンチュリースタイルのおしゃれなキッチン (アンダーカウンターシンク、フラットパネル扉のキャビネット、白いキャビネット、御影石カウンター、黒いキッチンパネル、石スラブのキッチンパネル、シルバーの調理設備、大理石の床) の写真
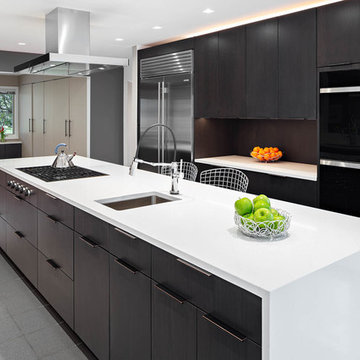
The dark slab cabinet doors, stainless steel appliances, and solid white quartz in this kitchen create a sleek chic look that will dazzle.
他の地域にある高級な広いコンテンポラリースタイルのおしゃれなキッチン (アンダーカウンターシンク、フラットパネル扉のキャビネット、茶色いキャビネット、茶色いキッチンパネル、シルバーの調理設備、グレーの床、白いキッチンカウンター、クオーツストーンカウンター、大理石の床) の写真
他の地域にある高級な広いコンテンポラリースタイルのおしゃれなキッチン (アンダーカウンターシンク、フラットパネル扉のキャビネット、茶色いキャビネット、茶色いキッチンパネル、シルバーの調理設備、グレーの床、白いキッチンカウンター、クオーツストーンカウンター、大理石の床) の写真
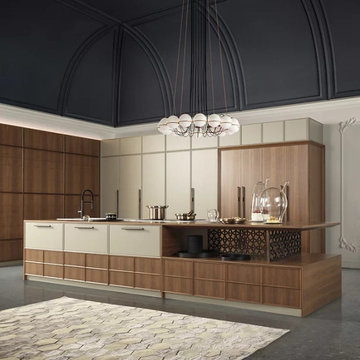
Diamante
Designed by Artemadesign and elaborated by Houss Expo to rewrite the rules of living.
Thus was born Diamante, from a creative idea, from an indistinct and vaguely abstract vision at the origin, which gradually becomes more and more clear and defined.
Houss Expo interprets the taste and desires of those who love classic elegance, integrating technology and cleanliness into the lines, with a tailor-made processing program handcrafted in every detail.
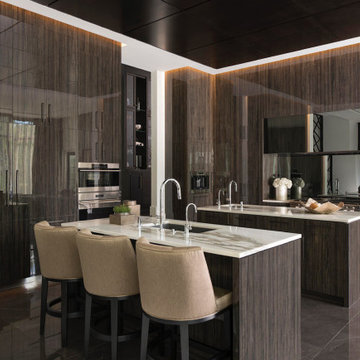
Kitchern
ダラスにあるラグジュアリーな広いモダンスタイルのおしゃれなキッチン (フラットパネル扉のキャビネット、茶色いキャビネット、御影石カウンター、大理石の床、白いキッチンカウンター) の写真
ダラスにあるラグジュアリーな広いモダンスタイルのおしゃれなキッチン (フラットパネル扉のキャビネット、茶色いキャビネット、御影石カウンター、大理石の床、白いキッチンカウンター) の写真

サンフランシスコにあるラグジュアリーな小さなコンテンポラリースタイルのおしゃれなキッチン (アンダーカウンターシンク、フラットパネル扉のキャビネット、中間色木目調キャビネット、クオーツストーンカウンター、黒い調理設備、大理石の床、白い床、白いキッチンカウンター、ガラスまたは窓のキッチンパネル) の写真
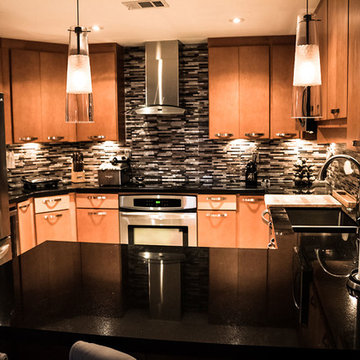
マイアミにあるお手頃価格の広いモダンスタイルのおしゃれなキッチン (ダブルシンク、フラットパネル扉のキャビネット、中間色木目調キャビネット、人工大理石カウンター、マルチカラーのキッチンパネル、ボーダータイルのキッチンパネル、シルバーの調理設備、大理石の床、アイランドなし) の写真
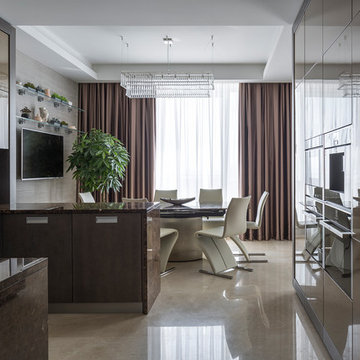
Авторы: Кирилл Кочетов, Шульгин Илья, Асеев Денис;
Фотограф: Евгений Кулибаба.
モスクワにある中くらいなコンテンポラリースタイルのおしゃれなキッチン (アンダーカウンターシンク、フラットパネル扉のキャビネット、茶色いキャビネット、大理石カウンター、茶色いキッチンパネル、大理石のキッチンパネル、大理石の床、ベージュの床) の写真
モスクワにある中くらいなコンテンポラリースタイルのおしゃれなキッチン (アンダーカウンターシンク、フラットパネル扉のキャビネット、茶色いキャビネット、大理石カウンター、茶色いキッチンパネル、大理石のキッチンパネル、大理石の床、ベージュの床) の写真
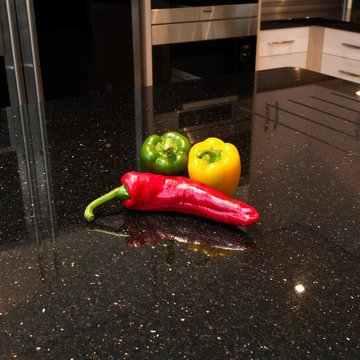
A relatively small space that required a lot of storage, with smartly fitted curved units at both the L-Shape end and island. Hand painted units in a selection of neutral shades, allowed this kitchen to have a statement that was bigger than it actually was.
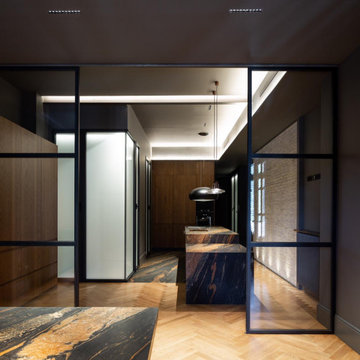
SP La cocina combina vetas de color ocre sobre el fondo marrón del mármol con el zigzag de la madera de roble, que recubre tanto el suelo dispuesto en espiga como los frentes de las armariadas.
Se ha dejado visto el ladrillo original antiguo en la pared principal, y el resto de paramentos son en color gris.
La luz natural del patio acristalado baña el espacio, acompañada de la luz artificial de los leds lineales del techo, donde se ha dejado una viga vista de acero de la estructura original.
EN The kitchen combines the ocher colour of the veins with the brown background of the marble with the zigzag of the oak, which covers both the floor and the fronts of the cabinets.
The original old brick has been maintained seen on the main wall, and the rest of the walls are in Gray colour. The natural light from the glazed patio bathes the space, accompanied by artificial light of the linear LEDs on the ceiling, where a visible steel beam from the original structure has been left.
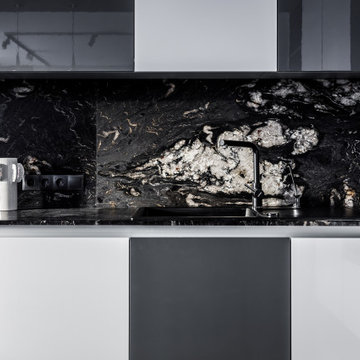
В этом проекте гостиную мы совместили с кухней. При этом функциональные зоны мы не расширяли. На месте бывшей межкомнатной перегородки располагается барная стойка.
На ней будет очень удобно завтракать и смотреть кино.
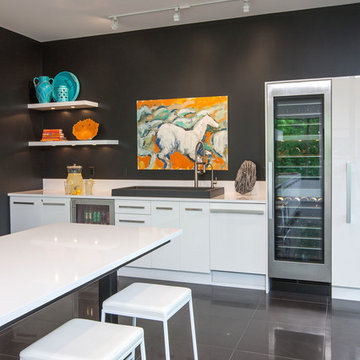
Contemporary white high gloss Crystal cabinets with Cambria white cliff counter tops is striking. Adding black painted walls and large scale black tile floors make it even more dramatic. But with the addition of orange light fixtures and colorful artwork, the kitchen is over the top with energy. With no upper cabinets only floating shelves for display the base cabinets are well planned for each functional work zone.
a. The “Cooking Zone” hosts the 60” range top (with hood) and is the heart of the kitchen. The ovens, coffee system and speed oven are located outside of this zone and use the island/snack bar as their landing space.
b. The “Prep Zone” includes the refrigerator, freezer, sink, and dishwasher
c. The “Entertainment Zones” has a separate sink and dishwasher, the wine cooler and beverage center.
A desk off to the side of the kitchen with a large roll up tambour to keep any mess hidden. Also their robot vacuums have a charging station under the files drawers in the toe kick.
NKBA 3rd Place Large Kitchen
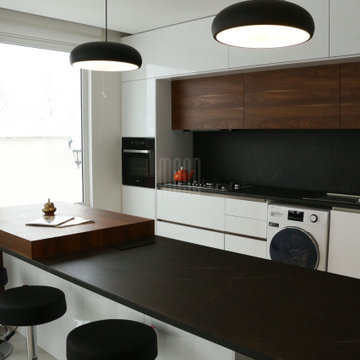
طراحی کابینت مدرن امروزه جزو مهم ترین فاکتور های طراحی در معماری داخلی به حساب می آید. سبک طراحی مدرن با تاکید بر سادگی ، زیبایی طبیعی مواد و مصالح و دوری از تزئینات اضافه ابعاد جدید و متفاوتی از طراحی داخلی را ارائه می دهد. انتخاب سبک طراحی آشپزخانه یکی از اولین و مهم ترین مراحل طراحی فضای خانه و آشپزخانه می باشد. در این مرحله طراح باید با توجه به سبک زندگی ، کاراکتر ، سلایق و نیاز های مصرف کننده سبکی مناسب برای طراحی فضا انتخاب نماید. بنابراین سبک طراحی کابنیت آشپزخانه می تواند برای هر فرد متفاوت باشد. طراحان موود در طراحی این ویلای دنج از سبک طراحی مدرن بهره گرفته اند.
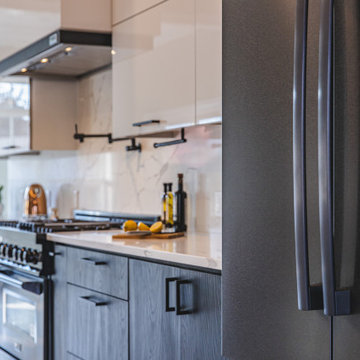
ワシントンD.C.にある高級な広いモダンスタイルのおしゃれなキッチン (ドロップインシンク、フラットパネル扉のキャビネット、白いキャビネット、クオーツストーンカウンター、白いキッチンパネル、クオーツストーンのキッチンパネル、黒い調理設備、大理石の床、ベージュの床、白いキッチンカウンター) の写真
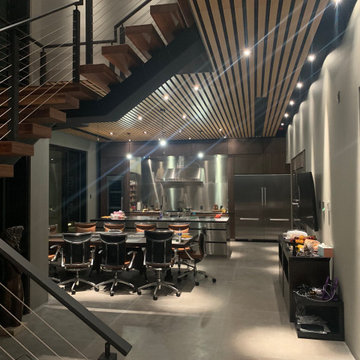
ヒューストンにある高級な広いモダンスタイルのおしゃれなキッチン (シングルシンク、フラットパネル扉のキャビネット、中間色木目調キャビネット、ステンレスカウンター、メタリックのキッチンパネル、ステンレスのキッチンパネル、シルバーの調理設備、大理石の床、グレーの床、板張り天井) の写真
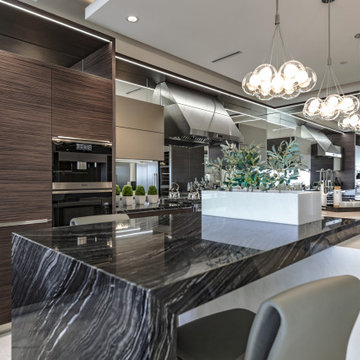
バンクーバーにあるモダンスタイルのおしゃれなキッチン (フラットパネル扉のキャビネット、中間色木目調キャビネット、御影石カウンター、ミラータイルのキッチンパネル、シルバーの調理設備、大理石の床、白い床、黒いキッチンカウンター) の写真
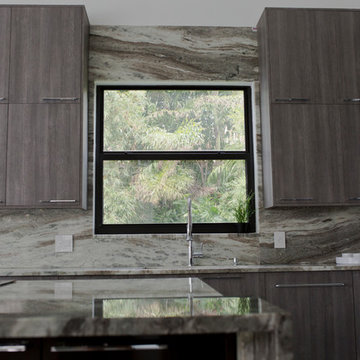
Angye Bueno
マイアミにある高級な広いコンテンポラリースタイルのおしゃれなキッチン (アンダーカウンターシンク、フラットパネル扉のキャビネット、茶色いキャビネット、御影石カウンター、マルチカラーのキッチンパネル、石スラブのキッチンパネル、シルバーの調理設備、大理石の床、白い床、グレーのキッチンカウンター) の写真
マイアミにある高級な広いコンテンポラリースタイルのおしゃれなキッチン (アンダーカウンターシンク、フラットパネル扉のキャビネット、茶色いキャビネット、御影石カウンター、マルチカラーのキッチンパネル、石スラブのキッチンパネル、シルバーの調理設備、大理石の床、白い床、グレーのキッチンカウンター) の写真
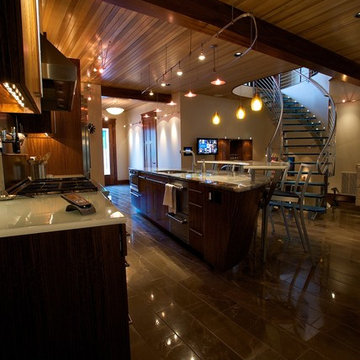
ポートランドにあるラグジュアリーな小さなコンテンポラリースタイルのおしゃれなキッチン (アンダーカウンターシンク、フラットパネル扉のキャビネット、中間色木目調キャビネット、ガラスカウンター、メタリックのキッチンパネル、メタルタイルのキッチンパネル、シルバーの調理設備、大理石の床) の写真
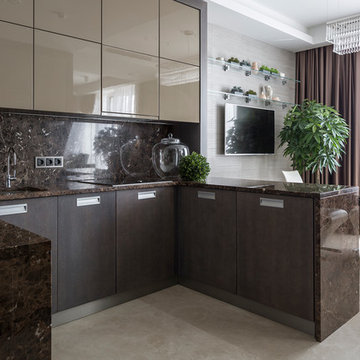
Авторы: Кирилл Кочетов, Шульгин Илья, Асеев Денис;
Фотограф: Евгений Кулибаба.
モスクワにある中くらいなコンテンポラリースタイルのおしゃれなキッチン (アンダーカウンターシンク、フラットパネル扉のキャビネット、茶色いキャビネット、大理石カウンター、茶色いキッチンパネル、大理石のキッチンパネル、大理石の床、ベージュの床) の写真
モスクワにある中くらいなコンテンポラリースタイルのおしゃれなキッチン (アンダーカウンターシンク、フラットパネル扉のキャビネット、茶色いキャビネット、大理石カウンター、茶色いキッチンパネル、大理石のキッチンパネル、大理石の床、ベージュの床) の写真
黒いキッチン (茶色いキャビネット、中間色木目調キャビネット、白いキャビネット、フラットパネル扉のキャビネット、大理石の床) の写真
1