キッチン (青いキャビネット、ベージュのキッチンカウンター、緑のキッチンカウンター、茶色い床) の写真
絞り込み:
資材コスト
並び替え:今日の人気順
写真 161〜180 枚目(全 340 枚)
1/5
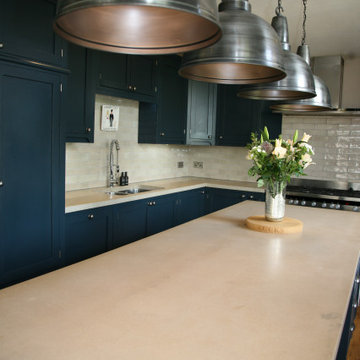
チェシャーにあるお手頃価格の中くらいなトラディショナルスタイルのおしゃれなキッチン (シングルシンク、シェーカースタイル扉のキャビネット、青いキャビネット、コンクリートカウンター、白いキッチンパネル、セメントタイルのキッチンパネル、シルバーの調理設備、無垢フローリング、茶色い床、ベージュのキッチンカウンター) の写真
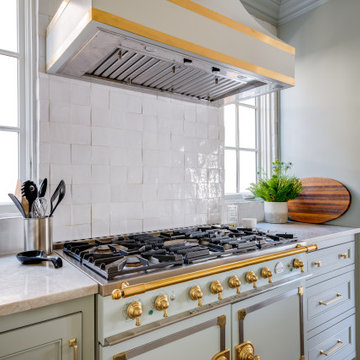
Remodeled eat-in kitchen with free standing island seating. As well as blue accented cabinetry.
ダラスにあるラグジュアリーな中くらいなトラディショナルスタイルのおしゃれなキッチン (エプロンフロントシンク、シェーカースタイル扉のキャビネット、青いキャビネット、クオーツストーンカウンター、白いキッチンパネル、セラミックタイルのキッチンパネル、カラー調理設備、濃色無垢フローリング、茶色い床、ベージュのキッチンカウンター) の写真
ダラスにあるラグジュアリーな中くらいなトラディショナルスタイルのおしゃれなキッチン (エプロンフロントシンク、シェーカースタイル扉のキャビネット、青いキャビネット、クオーツストーンカウンター、白いキッチンパネル、セラミックタイルのキッチンパネル、カラー調理設備、濃色無垢フローリング、茶色い床、ベージュのキッチンカウンター) の写真
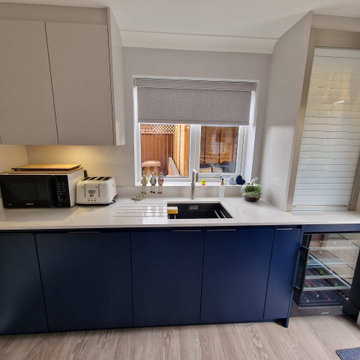
Our clients in Sudbury envisioned a modern kitchen that was both functional and inviting. The original layout featured separate kitchen, utility, and dining areas, presenting the challenge of cohesively integrating these spaces.
The Challenge
Our lovely clients at Sudbury wanted a contemporary kitchen that would give them a practical cooking space and an entertaining space for family and friends.
The Solution
To meet our clients’ desires, we embarked on a transformative journey. Two walls were removed, merging the kitchen, utility and dining areas into one harmonious space. This allowed for a more fluid design, catering to cooking and entertainment needs.
Central to the design is the Beckermann kitchen, characterised by its handleless design and a palette of refined navy blue and soft grey units. Silestone worktops provide an elegant touch while ensuring durability.
Strategically positioned beneath a garden-facing window, the Bora hob eliminates the need for a cumbersome overhead extractor, enhancing the open and well-lit ambience of the kitchen.
Beyond functionality, we curated a dedicated drinks area by the garden door. This charming space features an integrated wine conditioning unit and a glass roller shutter unit to accommodate glasses and bottles, enhancing the entertainment experience.
An under-counter sink with a Quooker tap and Cube system was installed, providing instant boiling, sparkling and filtered cold water.
Our commitment to practicality is evident in the tall run, which houses an array of integrated Siemens appliances, including a single oven, combination steam oven, large warming drawer and an integrated fridge freezer with an automatic ice maker. This streamlined arrangement ensures easy accessibility while ensuring cooking is a breeze.
“Dishes we have been cooking for years taste so much better.”
-KSL Client
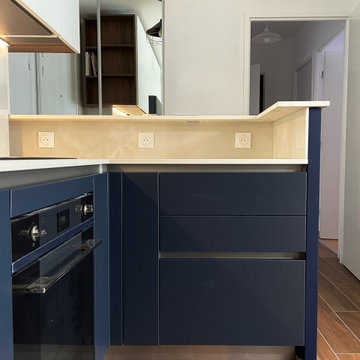
パリにある高級な中くらいなコンテンポラリースタイルのおしゃれなキッチン (一体型シンク、インセット扉のキャビネット、青いキャビネット、ベージュキッチンパネル、パネルと同色の調理設備、無垢フローリング、アイランドなし、茶色い床、ベージュのキッチンカウンター、折り上げ天井) の写真
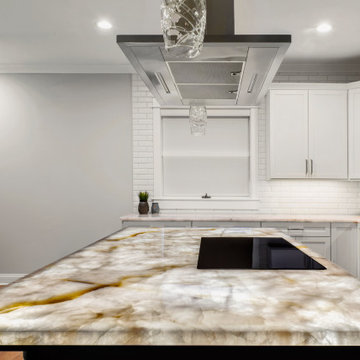
Beautiful contemporary kitchen in the Temple Terrace area that features color coordinating cabinetry, stainless steel appliances, subway tile, luxury vinyl plank flooring, double oven, and custom lighting including translucent quartz countertops with under counter lighting.
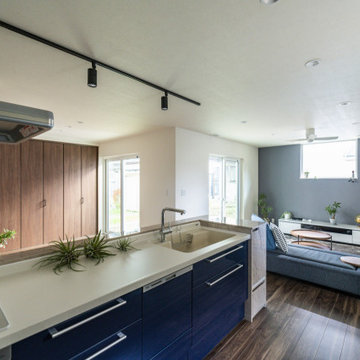
ナチュラル、自然素材のインテリアは苦手。
洗練されたシックなデザインにしたい。
ブラックの大判タイルや大理石のアクセント。
それぞれ部屋にも可変性のあるプランを考え。
家族のためだけの動線を考え、たったひとつ間取りにたどり着いた。
快適に暮らせるように断熱窓もトリプルガラスで覆った。
そんな理想を取り入れた建築計画を一緒に考えました。
そして、家族の想いがまたひとつカタチになりました。
外皮平均熱貫流率(UA値) : 0.42W/m2・K
気密測定隙間相当面積(C値):1.00cm2/m2
断熱等性能等級 : 等級[4]
一次エネルギー消費量等級 : 等級[5]
耐震等級 : 等級[3]
構造計算:許容応力度計算
仕様:
長期優良住宅認定
山形市産材利用拡大促進事業
やまがた健康住宅認定
山形の家づくり利子補給(寒さ対策・断熱化型)
家族構成:30代夫婦
施工面積:122.55 ㎡ ( 37.07 坪)
竣工:2020年12月
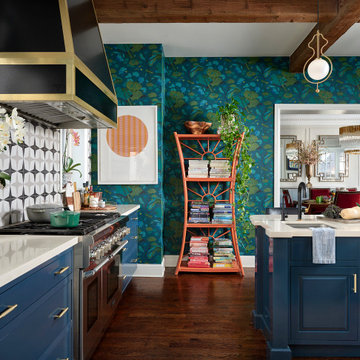
Side view of this colorful, eclectic, modern kitchen with wooden exposed beams and unique backsplash.
デンバーにある高級な中くらいなトランジショナルスタイルのおしゃれなキッチン (アンダーカウンターシンク、シェーカースタイル扉のキャビネット、青いキャビネット、珪岩カウンター、白いキッチンパネル、石タイルのキッチンパネル、黒い調理設備、無垢フローリング、茶色い床、ベージュのキッチンカウンター、表し梁) の写真
デンバーにある高級な中くらいなトランジショナルスタイルのおしゃれなキッチン (アンダーカウンターシンク、シェーカースタイル扉のキャビネット、青いキャビネット、珪岩カウンター、白いキッチンパネル、石タイルのキッチンパネル、黒い調理設備、無垢フローリング、茶色い床、ベージュのキッチンカウンター、表し梁) の写真
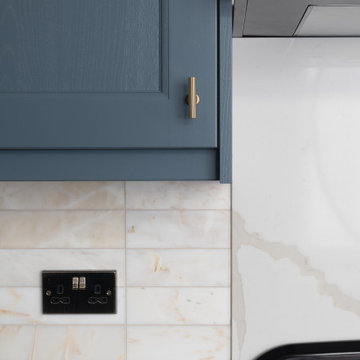
ロンドンにあるお手頃価格の中くらいなコンテンポラリースタイルのおしゃれなキッチン (エプロンフロントシンク、シェーカースタイル扉のキャビネット、青いキャビネット、珪岩カウンター、ベージュキッチンパネル、大理石のキッチンパネル、黒い調理設備、セラミックタイルの床、アイランドなし、茶色い床、ベージュのキッチンカウンター) の写真
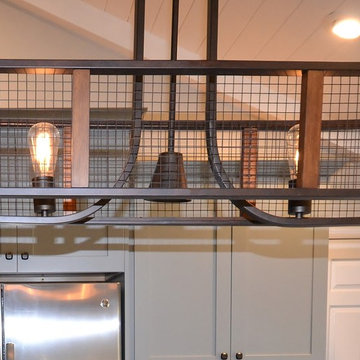
This client wanted to open up this kitchen as well as freshen it up. We designed the new space and cabinetry along with the clients and their contractor Jack Gardner ( Third Generation Contractors ). Fieldstone cabinetry was chosen for their great quality along with their great finish options. The perimeter cabinetry is in a Shale painted finish and the island is Rustic Alder with Slate stain. These cabinetry colors along with the Fantasy Brown granite countertops look perfect with the homes other rustic wood tones. What a great new space with beautiful cabinetry and skilled carpentry work throughout.
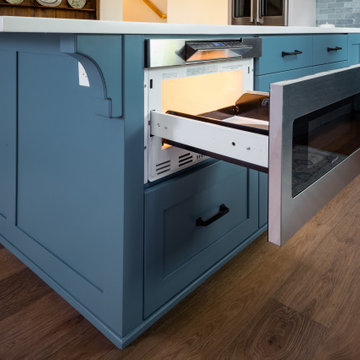
We expanded this 1974 home from 1,200 square feet to 1,600 square feet with a new front addition and large kitchen remodel! This home was in near-original condition, with dark wood doors & trim, carpet, small windows, a cramped entry, and a tiny kitchen and dining space. The homeowners came to our design-build team seeking to increase their kitchen and living space and update the home's style with durable new finishes. "We're hard on our home!", our clients reminded us during the design phase of the project. The highlight of this project is the entirely remodeled kitchen, which rests in the combined footprint of the original small kitchen and the dining room. The crisp blue and white cabinetry is balanced against the warmth of the wide plank hardwood flooring, custom-milled wood trim, and new wood ceiling beam. This family now has space to gather around the large island, designed to have a useful function on each side. The entertaining sides of the island host bar seating and a wine refrigerator and built-in bottle storage. The cooking and prep sides of the island include a bookshelf for cookbooks --perfectly within reach of the gas cooktop and double ovens-- and a microwave drawer across from the refrigerator; only a step away to reheat meals.
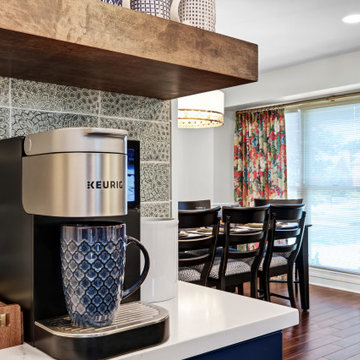
This completely renovated kitchen and dining room went from dark and cramped to open and airy, by removing the wall between the rooms, reorienting the island, and the addition of stunning lighting. Matte white GE Cafe appliances, a custom coffee bar and cabinet organization inserts make this kitchen a chefs dream. New wood flooring ties the new space to the rest of the home. Custom draperies and upholstery enliven the space.
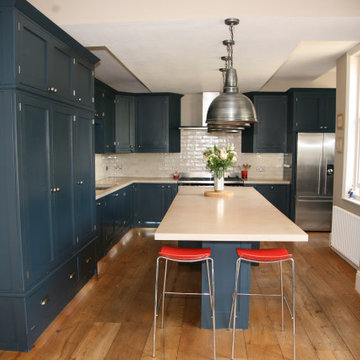
チェシャーにあるお手頃価格の中くらいなトラディショナルスタイルのおしゃれなキッチン (シングルシンク、シェーカースタイル扉のキャビネット、青いキャビネット、コンクリートカウンター、白いキッチンパネル、セメントタイルのキッチンパネル、シルバーの調理設備、無垢フローリング、茶色い床、ベージュのキッチンカウンター) の写真
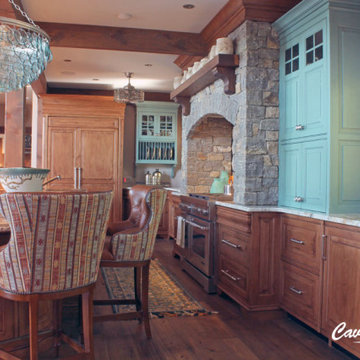
ニューヨークにある広いトランジショナルスタイルのおしゃれなキッチン (エプロンフロントシンク、レイズドパネル扉のキャビネット、青いキャビネット、クオーツストーンカウンター、シルバーの調理設備、濃色無垢フローリング、茶色い床、ベージュのキッチンカウンター、表し梁) の写真
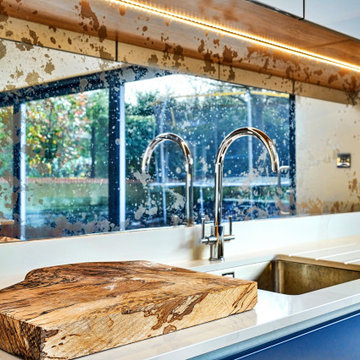
Did you know we manufacture our own Antique Mirror?
This stunning kitchen showcases our newest finish of Mirror- Rusted Iron.
Slightly more contemporary than normal Antique Mirror, it's created by our in-house team of painters.
It's made from safety glass, and is heat resistant to 400°
For more information, or to find out about our Nationwide Measuring & Fitting Service- just get in touch.
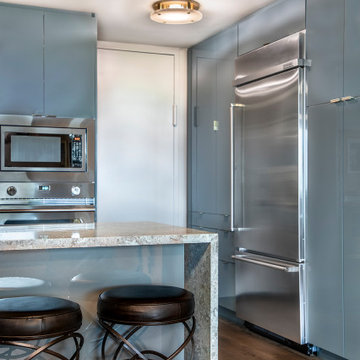
他の地域にあるラグジュアリーな中くらいなトラディショナルスタイルのおしゃれなキッチン (アンダーカウンターシンク、フラットパネル扉のキャビネット、青いキャビネット、クオーツストーンカウンター、メタリックのキッチンパネル、メタルタイルのキッチンパネル、シルバーの調理設備、淡色無垢フローリング、茶色い床、緑のキッチンカウンター) の写真
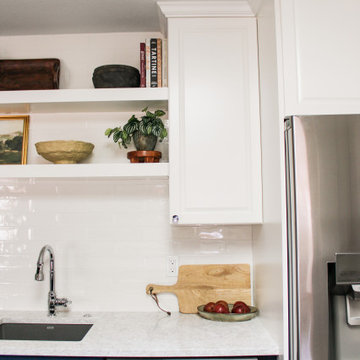
他の地域にある中くらいなモダンスタイルのおしゃれなキッチン (アンダーカウンターシンク、レイズドパネル扉のキャビネット、青いキャビネット、クオーツストーンカウンター、白いキッチンパネル、セラミックタイルのキッチンパネル、シルバーの調理設備、濃色無垢フローリング、茶色い床、ベージュのキッチンカウンター) の写真
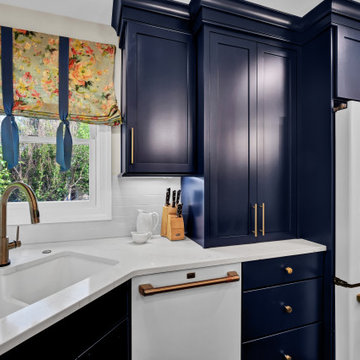
This completely renovated kitchen and dining room went from dark and cramped to open and airy, by removing the wall between the rooms, reorienting the island, and the addition of stunning lighting. Matte white GE Cafe appliances, a custom coffee bar and cabinet organization inserts make this kitchen a chefs dream. New wood flooring ties the new space to the rest of the home. Custom draperies and upholstery enliven the space.
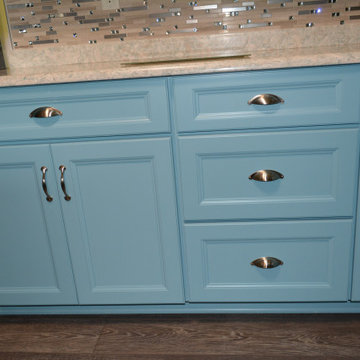
This custom kitchen features the color Ebb Tide by Sherwin Williams, It is a custom color match done by Medallion Cabinetry. The door style is Medallion Madison in a flat panel. The countertop is Cambria quartz Montgomery with a demi bullnose edge profile and 3" backsplash. The tile is a glass mosaic.
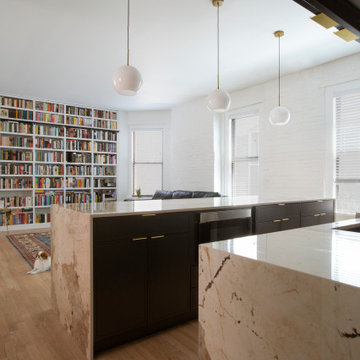
This view from the entrance looks past the kitchen into the living room and library.
ニューヨークにあるお手頃価格の中くらいなコンテンポラリースタイルのおしゃれなキッチン (アンダーカウンターシンク、落し込みパネル扉のキャビネット、青いキャビネット、珪岩カウンター、ベージュキッチンパネル、シルバーの調理設備、淡色無垢フローリング、茶色い床、ベージュのキッチンカウンター) の写真
ニューヨークにあるお手頃価格の中くらいなコンテンポラリースタイルのおしゃれなキッチン (アンダーカウンターシンク、落し込みパネル扉のキャビネット、青いキャビネット、珪岩カウンター、ベージュキッチンパネル、シルバーの調理設備、淡色無垢フローリング、茶色い床、ベージュのキッチンカウンター) の写真
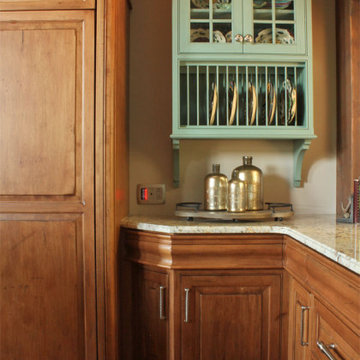
ニューヨークにある広いトランジショナルスタイルのおしゃれなキッチン (エプロンフロントシンク、レイズドパネル扉のキャビネット、青いキャビネット、クオーツストーンカウンター、シルバーの調理設備、濃色無垢フローリング、茶色い床、ベージュのキッチンカウンター、表し梁) の写真
キッチン (青いキャビネット、ベージュのキッチンカウンター、緑のキッチンカウンター、茶色い床) の写真
9