キッチン (青いキャビネット、フラットパネル扉のキャビネット、オープンシェルフ、白いキッチンカウンター、クオーツストーンカウンター、クッションフロア) の写真
絞り込み:
資材コスト
並び替え:今日の人気順
写真 81〜98 枚目(全 98 枚)
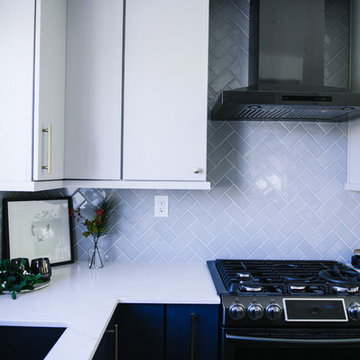
What a fun yet challenging project. After numerous space plan options, we've finally decided on removing a wall and switching it out with cabinetry that is functional for a kitchen and the dining area. We've added a peninsula at a 120 degree corner to expand the working surface, add bar seating and still keep the space open and inviting from adjoining spaces. Blueberry oak cabinets with satin brass hardware are balanced out with white quartz countertop and gray uppers. Wide plank vinyl helped keep this space masculine and formal while the stairs add a softer touch that's being complimented by warm tone furniture. To tie in warmth and masculinity, we've opted for custom miter-cut shelves in the corner. Windows give us great light and a corner cabinet can block a lot of it out, so floating shelves seemed most appropriate (no visible hardware). With a lot of material and colors, space still seems cohesive and inviting. Very formal, yet ready to be used for entertaining and day to day living.
Hale Production Studios
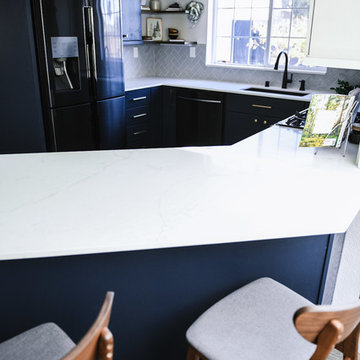
What a fun yet challenging project. After numerous space plan options, we've finally decided on removing a wall and switching it out with cabinetry that is functional for a kitchen and the dining area. We've added a peninsula at a 120 degree corner to expand the working surface, add bar seating and still keep the space open and inviting from adjoining spaces. Blueberry oak cabinets with satin brass hardware are balanced out with white quartz countertop and gray uppers. Wide plank vinyl helped keep this space masculine and formal while the stairs add a softer touch that's being complimented by warm tone furniture. To tie in warmth and masculinity, we've opted for custom miter-cut shelves in the corner. Windows give us great light and a corner cabinet can block a lot of it out, so floating shelves seemed most appropriate (no visible hardware). With a lot of material and colors, space still seems cohesive and inviting. Very formal, yet ready to be used for entertaining and day to day living.
Hale Production Studios
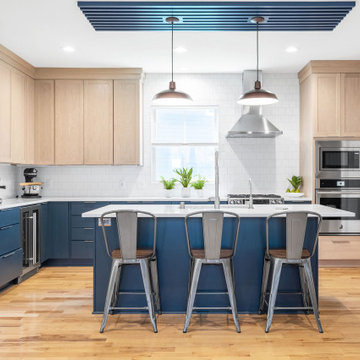
Knocking down walls to create this open concept kitchen in Bayport, Minnesota was the perfect floorplan to cater to a modern kitchen with clean lines. We chose custom "Dune" and “Indigo” colored cabinets while mixing and matching slab doors and five-piece shaker door fronts. The minimalist finger pulls almost disappear into the oversized island and perimeter lower cabinet doors and drawers. Mixing and matching the two cabinet styles created an interesting perspective of modern with the warmth of the natural wood. A matching boot bench used the same wood tones as the cabinets. We wanted to carry it one step further by creating custom slat paneling for the ceiling above the island as well as the backdrop and ceiling of the boot bench. This custom millwork by our carpenters was such a fun way to integrate even more of the indigo color. Feminine pale pink walls in “Abalone Shell” were a great way to grow the brown undertones of the cabinets. Cambria countertops with square edges and a beautiful undermount sink with industrial faucet balanced form with function. This remodeled space is now the "wow" when you walk through the front doors. Our clients had a vision of what they wanted and through some fantastic collaboration we were able to hit the mark!
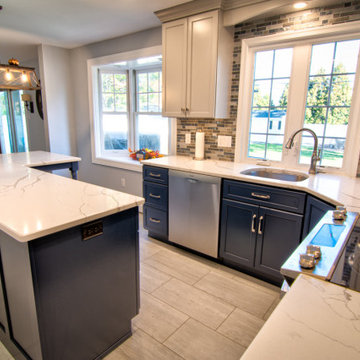
フィラデルフィアにある高級な中くらいなトランジショナルスタイルのおしゃれなキッチン (シングルシンク、フラットパネル扉のキャビネット、青いキャビネット、クオーツストーンカウンター、グレーのキッチンパネル、ガラスタイルのキッチンパネル、シルバーの調理設備、クッションフロア、グレーの床、白いキッチンカウンター) の写真
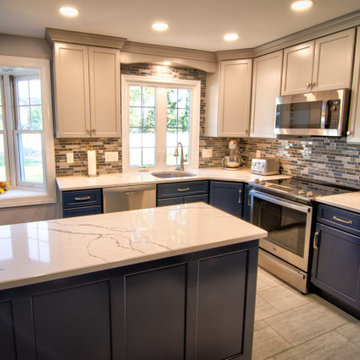
フィラデルフィアにある高級な中くらいなトランジショナルスタイルのおしゃれなキッチン (シングルシンク、フラットパネル扉のキャビネット、青いキャビネット、クオーツストーンカウンター、グレーのキッチンパネル、ガラスタイルのキッチンパネル、シルバーの調理設備、クッションフロア、グレーの床、白いキッチンカウンター) の写真
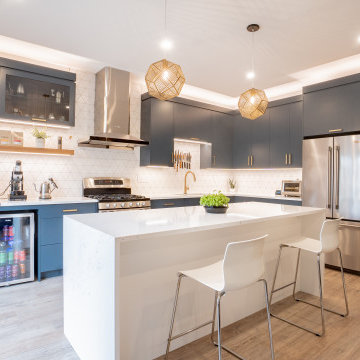
Our coffee loving client really only had two requests! And that was to ensure he had a proper display for his coffee machinery, and a waterfall island! He entrusted us with the other details!
By selecting a versatile LVP and bringing the cabinets up closer to the ceiling, we achieved a grander look. Crisp white and deep blue cabinetry paired with a clean white quartz and geometric backsplash brought this kitchen up to date. Finally, touches of walnut and mixed metals added a touch of class.
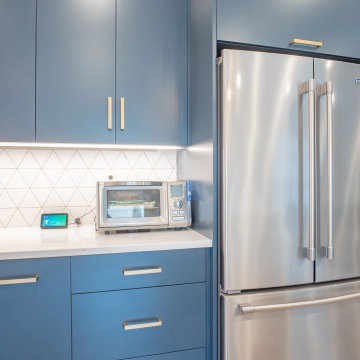
Our coffee loving client really only had two requests! And that was to ensure he had a proper display for his coffee machinery, and a waterfall island! He entrusted us with the other details!
By selecting a versatile LVP and bringing the cabinets up closer to the ceiling, we achieved a grander look. Crisp white and deep blue cabinetry paired with a clean white quartz and geometric backsplash brought this kitchen up to date. Finally, touches of walnut and mixed metals added a touch of class.
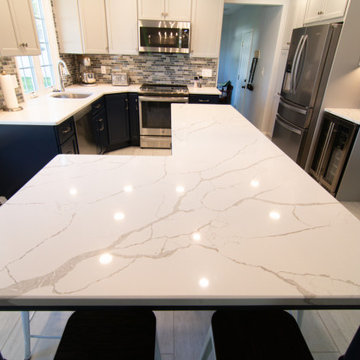
フィラデルフィアにある高級な中くらいなトランジショナルスタイルのおしゃれなキッチン (シングルシンク、フラットパネル扉のキャビネット、青いキャビネット、クオーツストーンカウンター、グレーのキッチンパネル、ガラスタイルのキッチンパネル、シルバーの調理設備、クッションフロア、グレーの床、白いキッチンカウンター) の写真
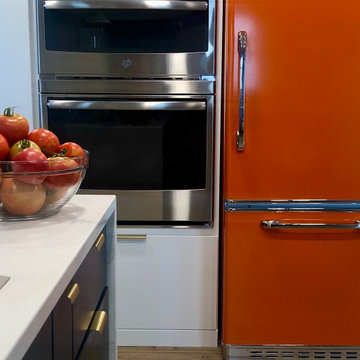
ワシントンD.C.にある高級な中くらいなおしゃれなキッチン (アンダーカウンターシンク、フラットパネル扉のキャビネット、青いキャビネット、クオーツストーンカウンター、白いキッチンパネル、セラミックタイルのキッチンパネル、カラー調理設備、クッションフロア、白いキッチンカウンター) の写真
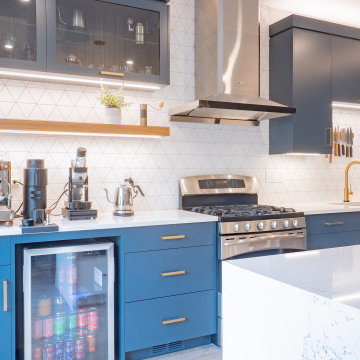
Our coffee loving client really only had two requests! And that was to ensure he had a proper display for his coffee machinery, and a waterfall island! He entrusted us with the other details!
By selecting a versatile LVP and bringing the cabinets up closer to the ceiling, we achieved a grander look. Crisp white and deep blue cabinetry paired with a clean white quartz and geometric backsplash brought this kitchen up to date. Finally, touches of walnut and mixed metals added a touch of class.
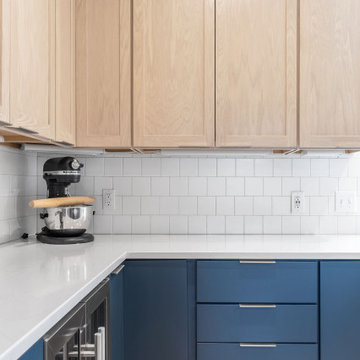
Knocking down walls to create this open concept kitchen in Bayport, Minnesota was the perfect floorplan to cater to a modern kitchen with clean lines. We chose custom "Dune" and “Indigo” colored cabinets while mixing and matching slab doors and five-piece shaker door fronts. The minimalist finger pulls almost disappear into the oversized island and perimeter lower cabinet doors and drawers. Mixing and matching the two cabinet styles created an interesting perspective of modern with the warmth of the natural wood. A matching boot bench used the same wood tones as the cabinets. We wanted to carry it one step further by creating custom slat paneling for the ceiling above the island as well as the backdrop and ceiling of the boot bench. This custom millwork by our carpenters was such a fun way to integrate even more of the indigo color. Feminine pale pink walls in “Abalone Shell” were a great way to grow the brown undertones of the cabinets. Cambria countertops with square edges and a beautiful undermount sink with industrial faucet balanced form with function. This remodeled space is now the "wow" when you walk through the front doors. Our clients had a vision of what they wanted and through some fantastic collaboration we were able to hit the mark!
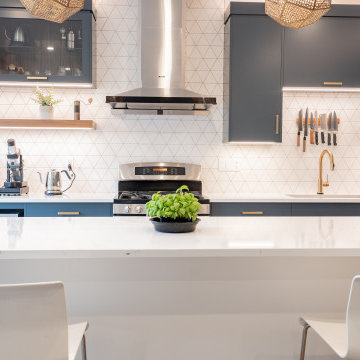
Our coffee loving client really only had two requests! And that was to ensure he had a proper display for his coffee machinery, and a waterfall island! He entrusted us with the other details!
By selecting a versatile LVP and bringing the cabinets up closer to the ceiling, we achieved a grander look. Crisp white and deep blue cabinetry paired with a clean white quartz and geometric backsplash brought this kitchen up to date. Finally, touches of walnut and mixed metals added a touch of class.
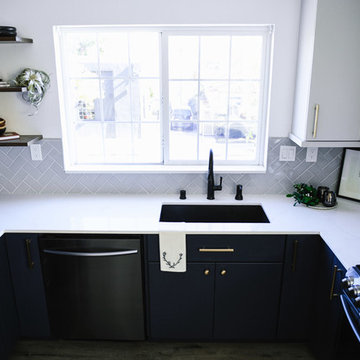
What a fun yet challenging project. After numerous space plan options, we've finally decided on removing a wall and switching it out with cabinetry that is functional for a kitchen and the dining area. We've added a peninsula at a 120 degree corner to expand the working surface, add bar seating and still keep the space open and inviting from adjoining spaces. Blueberry oak cabinets with satin brass hardware are balanced out with white quartz countertop and gray uppers. Wide plank vinyl helped keep this space masculine and formal while the stairs add a softer touch that's being complimented by warm tone furniture. To tie in warmth and masculinity, we've opted for custom miter-cut shelves in the corner. Windows give us great light and a corner cabinet can block a lot of it out, so floating shelves seemed most appropriate (no visible hardware). With a lot of material and colors, space still seems cohesive and inviting. Very formal, yet ready to be used for entertaining and day to day living.
Hale Production Studios
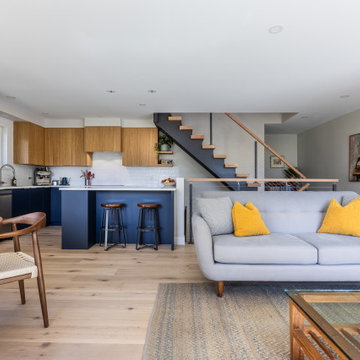
Open concept kitchen and living area
他の地域にある中くらいなコンテンポラリースタイルのおしゃれなキッチン (アンダーカウンターシンク、フラットパネル扉のキャビネット、青いキャビネット、クオーツストーンカウンター、白いキッチンパネル、セラミックタイルのキッチンパネル、シルバーの調理設備、クッションフロア、アイランドなし、ベージュの床、白いキッチンカウンター) の写真
他の地域にある中くらいなコンテンポラリースタイルのおしゃれなキッチン (アンダーカウンターシンク、フラットパネル扉のキャビネット、青いキャビネット、クオーツストーンカウンター、白いキッチンパネル、セラミックタイルのキッチンパネル、シルバーの調理設備、クッションフロア、アイランドなし、ベージュの床、白いキッチンカウンター) の写真
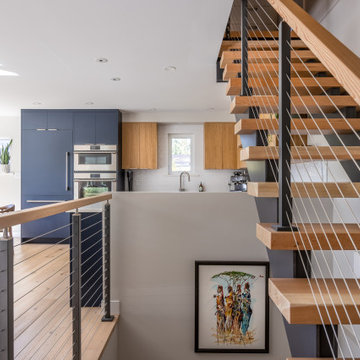
Open concept kitchen and living area
他の地域にある中くらいなコンテンポラリースタイルのおしゃれなキッチン (アンダーカウンターシンク、フラットパネル扉のキャビネット、青いキャビネット、クオーツストーンカウンター、白いキッチンパネル、セラミックタイルのキッチンパネル、シルバーの調理設備、クッションフロア、アイランドなし、ベージュの床、白いキッチンカウンター) の写真
他の地域にある中くらいなコンテンポラリースタイルのおしゃれなキッチン (アンダーカウンターシンク、フラットパネル扉のキャビネット、青いキャビネット、クオーツストーンカウンター、白いキッチンパネル、セラミックタイルのキッチンパネル、シルバーの調理設備、クッションフロア、アイランドなし、ベージュの床、白いキッチンカウンター) の写真
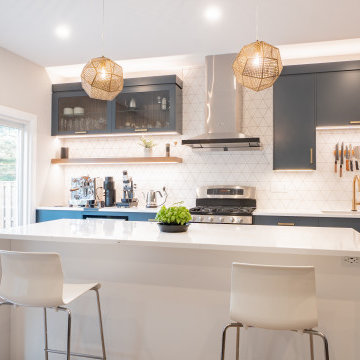
Our coffee loving client really only had two requests! And that was to ensure he had a proper display for his coffee machinery, and a waterfall island! He entrusted us with the other details!
By selecting a versatile LVP and bringing the cabinets up closer to the ceiling, we achieved a grander look. Crisp white and deep blue cabinetry paired with a clean white quartz and geometric backsplash brought this kitchen up to date. Finally, touches of walnut and mixed metals added a touch of class.
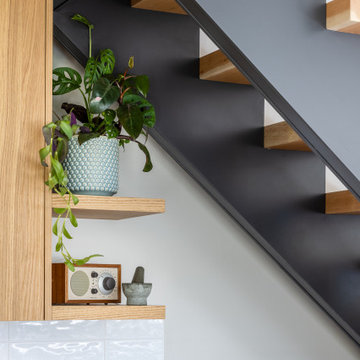
Stair and kitchen detail
他の地域にある中くらいなコンテンポラリースタイルのおしゃれなキッチン (アンダーカウンターシンク、フラットパネル扉のキャビネット、青いキャビネット、クオーツストーンカウンター、白いキッチンパネル、セラミックタイルのキッチンパネル、シルバーの調理設備、クッションフロア、アイランドなし、ベージュの床、白いキッチンカウンター) の写真
他の地域にある中くらいなコンテンポラリースタイルのおしゃれなキッチン (アンダーカウンターシンク、フラットパネル扉のキャビネット、青いキャビネット、クオーツストーンカウンター、白いキッチンパネル、セラミックタイルのキッチンパネル、シルバーの調理設備、クッションフロア、アイランドなし、ベージュの床、白いキッチンカウンター) の写真
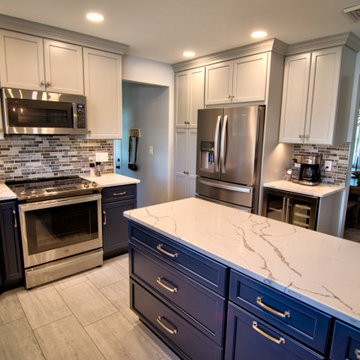
フィラデルフィアにある高級な中くらいなトランジショナルスタイルのおしゃれなキッチン (シングルシンク、フラットパネル扉のキャビネット、青いキャビネット、クオーツストーンカウンター、グレーのキッチンパネル、ガラスタイルのキッチンパネル、シルバーの調理設備、クッションフロア、グレーの床、白いキッチンカウンター) の写真
キッチン (青いキャビネット、フラットパネル扉のキャビネット、オープンシェルフ、白いキッチンカウンター、クオーツストーンカウンター、クッションフロア) の写真
5