中くらいなキッチン (青いキャビネット、フラットパネル扉のキャビネット、ガラス扉のキャビネット、コンクリートカウンター、大理石カウンター、木材カウンター、セラミックタイルの床、無垢フローリング、クッションフロア) の写真
絞り込み:
資材コスト
並び替え:今日の人気順
写真 1〜20 枚目(全 173 枚)
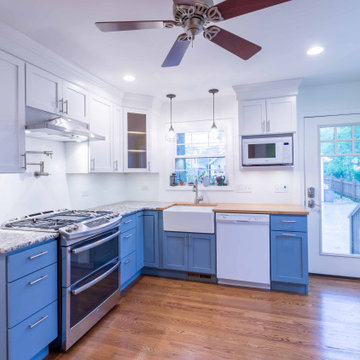
シカゴにある高級な中くらいなトラディショナルスタイルのおしゃれなキッチン (アンダーカウンターシンク、フラットパネル扉のキャビネット、青いキャビネット、大理石カウンター、白いキッチンパネル、レンガのキッチンパネル、シルバーの調理設備、無垢フローリング、アイランドなし、茶色い床、グレーのキッチンカウンター、クロスの天井) の写真
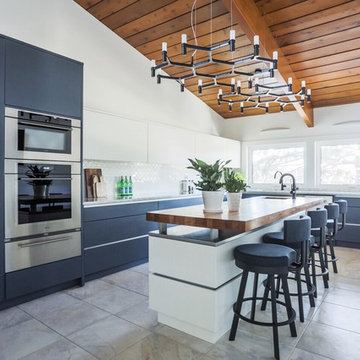
This kitchen renovation won Regina Kitchen of the Year through the RRHBA. Photos courtesy of Alair Homes Regina, who generaled the home renovation for the client.
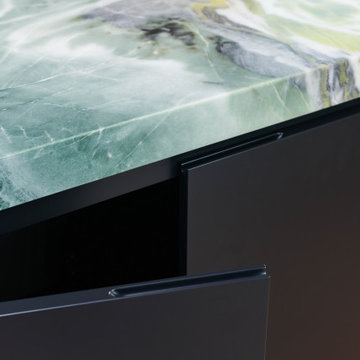
シドニーにある高級な中くらいなモダンスタイルのおしゃれなキッチン (アンダーカウンターシンク、フラットパネル扉のキャビネット、青いキャビネット、大理石カウンター、無垢フローリング、茶色い床、緑のキッチンカウンター) の写真
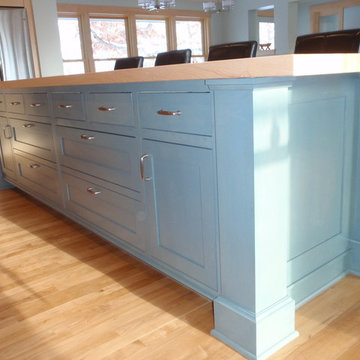
ミネアポリスにあるお手頃価格の中くらいなエクレクティックスタイルのおしゃれなキッチン (シングルシンク、フラットパネル扉のキャビネット、青いキャビネット、木材カウンター、グレーのキッチンパネル、ガラス板のキッチンパネル、シルバーの調理設備、無垢フローリング) の写真

This project completely remodelled a semi-detached house in a conservation area of Wandsworth Common, South London. Utilising the slope of the site, we introduced a semi basement to the rear containing a bedroom, living space and kitchenette – connected through a new staircase and hallway. Above this is a large single storey extension containing a contemporary kitchen, utility, dining and living space as well as a raised terrace. A material choice of rendered walls, timber slats and pearl-grey aluminium doors both compliment the existing house, as well as making a bold new statement at the rear. Because of the South-facing aspect, and bright natural light, we were able to introduce a bold colour scheme of stiffkey blue kitchen units, copper plated extract, oak timber floors and dark panelled entrance hall.
The added space has transformed the house, almost doubling the key living areas and providing a modern flexible home that can be adapated for future use.
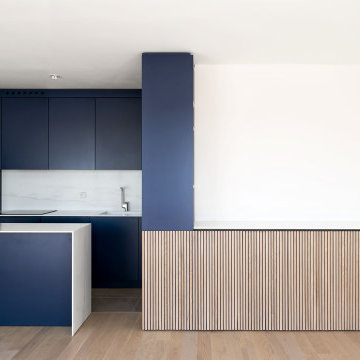
Cuisine design et minimaliste conçue avec des matériaux de qualités. Les rangements ont été pensés pour optimiser un maximum l'espace.
パリにある中くらいなコンテンポラリースタイルのおしゃれなキッチン (シングルシンク、青いキャビネット、大理石カウンター、白いキッチンパネル、大理石のキッチンパネル、パネルと同色の調理設備、セラミックタイルの床、茶色い床、白いキッチンカウンター、フラットパネル扉のキャビネット) の写真
パリにある中くらいなコンテンポラリースタイルのおしゃれなキッチン (シングルシンク、青いキャビネット、大理石カウンター、白いキッチンパネル、大理石のキッチンパネル、パネルと同色の調理設備、セラミックタイルの床、茶色い床、白いキッチンカウンター、フラットパネル扉のキャビネット) の写真
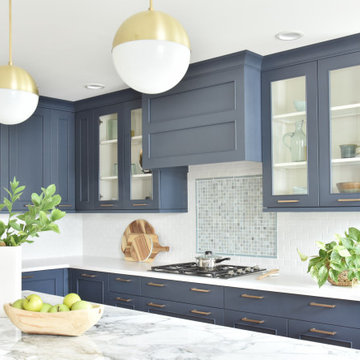
Despite being a darker room in our showroom the large quantities of white set of the deep blue cabinetry making the space feel bright and crisp. A favorite with our clients. Signature Custom Cabinetry was inspired by Benjamin Moore's Haly Navy.
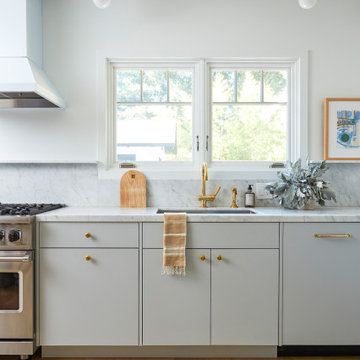
A kitchen renovation that opened up the existing space and created a laundry room. Clean lines and a refined color palette are accented with natural woods and warm brass tones.
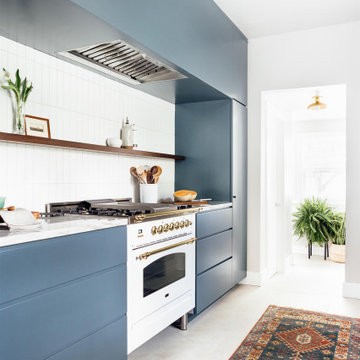
Our client objective was to transform this builder flip galley kitchen into a custom and colorful space tailored to perfection. Our client was willing to go bold on color, so we narrowed down our favorite shades of blue to this Sherwin Williams hue in Needlepoint Navy. We added a custom walnut appliance garage with ribbed glass front and matching walnut shelving. A show stopper white and brass range from Ilve, paired with panel front appliances and cle tile backsplash create a cohesive and fresh look for the space.
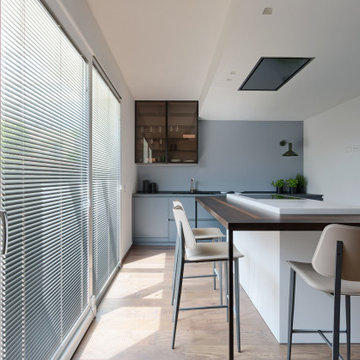
ボローニャにある中くらいなコンテンポラリースタイルのおしゃれなキッチン (アンダーカウンターシンク、フラットパネル扉のキャビネット、青いキャビネット、木材カウンター、パネルと同色の調理設備、無垢フローリング、茶色い床、茶色いキッチンカウンター) の写真
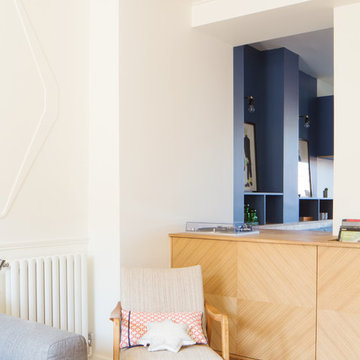
パリにある中くらいなコンテンポラリースタイルのおしゃれなキッチン (シングルシンク、フラットパネル扉のキャビネット、青いキャビネット、木材カウンター、メタリックのキッチンパネル、木材のキッチンパネル、カラー調理設備、セラミックタイルの床、ターコイズの床、ベージュのキッチンカウンター) の写真

Il s'agit d'une rénovation partielle où nous avons redonné forme aux sols, à la salle de bain, la cuisine. Nous avons joué avec les hauteurs, les couleurs et les imprimés pour rendre chaleureux cet intérieur.
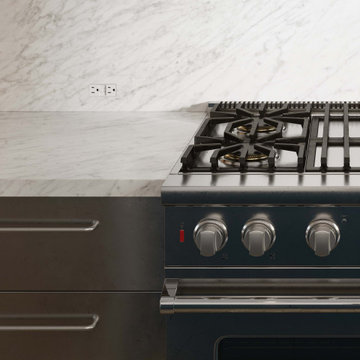
Arsight's uniquely crafted Scandinavian-inspired kitchen located in a Chelsea apartment, New York City, offers an experience in elegance. The airy ambiance, created with a harmonious blend of natural materials and marble finishes, exudes a Brooklyn aesthetic. The kitchen flaunts a stunning marble backsplash and an impressive Viking stainless steel range, emphasizing both luxury and functionality.
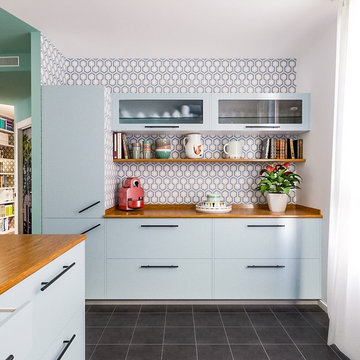
Liadesign
ミラノにあるお手頃価格の中くらいなビーチスタイルのおしゃれなキッチン (フラットパネル扉のキャビネット、木材カウンター、セラミックタイルの床、黒い床、青いキャビネット、マルチカラーのキッチンパネル) の写真
ミラノにあるお手頃価格の中くらいなビーチスタイルのおしゃれなキッチン (フラットパネル扉のキャビネット、木材カウンター、セラミックタイルの床、黒い床、青いキャビネット、マルチカラーのキッチンパネル) の写真
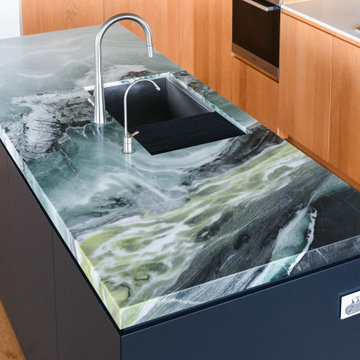
シドニーにある高級な中くらいなモダンスタイルのおしゃれなキッチン (アンダーカウンターシンク、フラットパネル扉のキャビネット、青いキャビネット、大理石カウンター、無垢フローリング、茶色い床、緑のキッチンカウンター) の写真
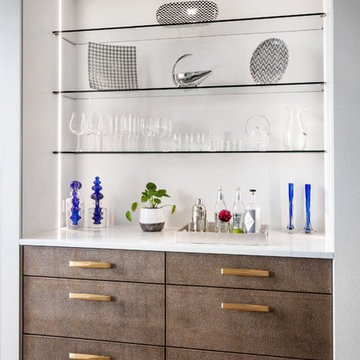
This remodel incorporated the client’s love of artwork and color into a cohesive design with elegant, custom details that will stand the test of time. The space was closed in, dark and dated. The walls at the island were the first thing you saw when entering the condo. So we removed the walls which really opened it up to a welcoming space. Storage was an issue too so we borrowed space from the main floor bedroom closet and created a ‘butler’s pantry’.
The client’s flair for the contemporary, original art, and love of bright colors is apparent in the materials, finishes and paint colors. Jewelry-like artisan pulls are repeated throughout the kitchen to pull it together. The Butler’s pantry provided extra storage for kitchen items and adds a little glam. The drawers are wrapped in leather with a Shagreen pattern (Asian sting ray). A creative mix of custom cabinetry materials includes gray washed white oak to complimented the new flooring and ground the mix of materials on the island, along with white gloss uppers and matte bright blue tall cabinets.
With the exception of the artisan pulls used on the integrated dishwasher drawers and blue cabinets, push and touch latches were used to keep it as clean looking as possible.
Kitchen details include a chef style sink, quartz counters, motorized assist for heavy drawers and various cabinetry organizers.
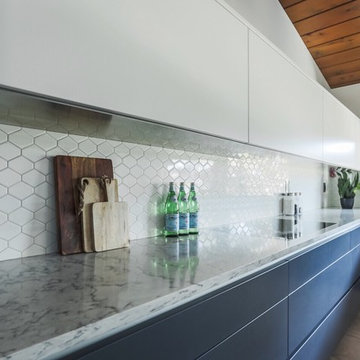
This kitchen renovation won Regina Kitchen of the Year through the RRHBA. Photos courtesy of Alair Homes Regina, who generaled the home renovation for the client.
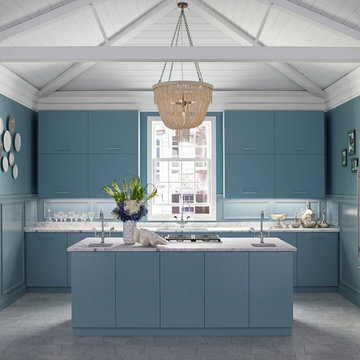
ニューオリンズにある中くらいなコンテンポラリースタイルのおしゃれなキッチン (アンダーカウンターシンク、フラットパネル扉のキャビネット、青いキャビネット、大理石カウンター、青いキッチンパネル、木材のキッチンパネル、シルバーの調理設備、セラミックタイルの床、グレーの床) の写真
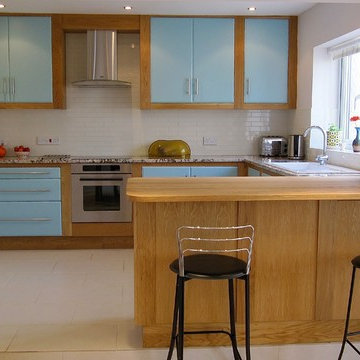
Retro 50,s / 60,s styled Kitchen featuring oak & painted detailing, granite & oak worksurfaces
ウィルトシャーにあるラグジュアリーな中くらいなミッドセンチュリースタイルのおしゃれなキッチン (シングルシンク、フラットパネル扉のキャビネット、青いキャビネット、木材カウンター、白いキッチンパネル、セラミックタイルのキッチンパネル、パネルと同色の調理設備、セラミックタイルの床、アイランドなし) の写真
ウィルトシャーにあるラグジュアリーな中くらいなミッドセンチュリースタイルのおしゃれなキッチン (シングルシンク、フラットパネル扉のキャビネット、青いキャビネット、木材カウンター、白いキッチンパネル、セラミックタイルのキッチンパネル、パネルと同色の調理設備、セラミックタイルの床、アイランドなし) の写真
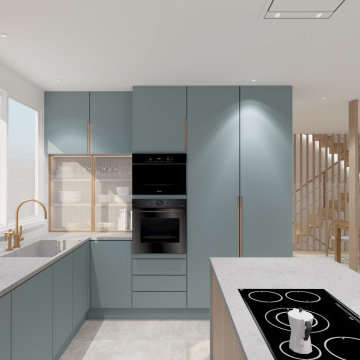
Reforma e interiorismo integral de vivienda, adaptando en una primera fase, la planta baja existente como local, en un pequeño piso y acceso a la vivienda principal. En una segunda fase, se rehabilita integralmente la segunda y tercera planta, unificándolas para crear una vivienda unifamiliar, donde la primera planta se adapta para albergar las zonas comunes como salón, comedor, cocina y biblioteca, y la planta alta se adaptan las 3 habitaciones y la gran terraza que abre la vivienda a las vistas de la ciudad condal.
El coste del proyecto incluye:
- Diseño Arquitectónico y propuesta renderizada
- Planos y Bocetos
- Tramitación de permisos y licencias
- Mano de Obra y Materiales
- Gestión y supervisión de la Obra
中くらいなキッチン (青いキャビネット、フラットパネル扉のキャビネット、ガラス扉のキャビネット、コンクリートカウンター、大理石カウンター、木材カウンター、セラミックタイルの床、無垢フローリング、クッションフロア) の写真
1