広いコの字型キッチン (青いキャビネット、インセット扉のキャビネット、フラットパネル扉のキャビネット、シェーカースタイル扉のキャビネット、ドロップインシンク、一体型シンク) の写真
絞り込み:
資材コスト
並び替え:今日の人気順
写真 1〜20 枚目(全 379 枚)

サンフランシスコにある広いラスティックスタイルのおしゃれなキッチン (一体型シンク、シェーカースタイル扉のキャビネット、青いキャビネット、御影石カウンター、シルバーの調理設備、無垢フローリング、グレーの床、グレーのキッチンカウンター) の写真
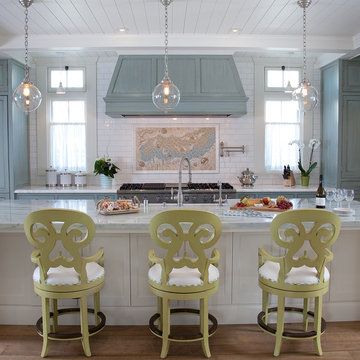
(1) An absolutely stunning, bright, and wide shot of this beautiful kitchen. 3 large pendant lights hang down from the ceiling above a long and sleek kitchen island with three beautiful olive green chairs surrounding. Above the stainless steel range is a mural we created using stone, glass, and ceramic decoratives. We made a one-of-a-kind backsplash mural for a one-of-a-kind kitchen!

Spires Interiors recently completed this large-scale renovation project at a home in Fingringhoe, near Colchester. The project encompassed a kitchen and utility room renovation, as well as a large display and media unit for the adjoining living space.
Initially, the customer was contemplating replacing their existing kitchen at the front of the property as plans to do an extension hadn’t worked out within their budget. They asked to see options for both the existing space and the potential they could achieve with their extension plan. Once they saw the extension they fell in love and didn’t want to compromise on the space they could achieve. Our design team worked very closely with the customer to achieve their dream kitchen that was once a pipedream. As is often the case, the couple had different tastes when it came to the style they wanted to achieve and each used the kitchen differently. Working closely with them we learned what they wanted and gave them the middle ground on both design and functionality.
With the aim of striking a balance between a traditional and modern kitchen aesthetic, we used a simple shaker-style kitchen door to achieve a design that is contemporary, with traditional features that won't date. Modernising typical traditional elements like cornice, dresser units, and solid oak elements means we have achieved a room that is timeless. Having shorter wall units above the sink in the kitchen allows for the room to feel more open and spacious whilst providing ample storage space. The dresser unit along the side wall also offers clever storage for daily items as well as space for the display items and glasses.
The appliances were key for the customer as they are avid cooks. With a reputation for excellence, they opted for a Miele oven, microwave combination, and coffee machine in the cube of appliances, as well as a Miele induction hob. The hob also features a hidden Novy extractor, which is both quiet and efficient, as well as a Fisher & Paykal American fridge freezer as the space and functionality is second to none.
In the adjoining utility room, the customers had an “awkward” little space that they really wanted to utilise. Here we installed a bank of shallow larder units for optimum storage of food items to create a pantry of sorts. Though shallow there is still plenty of room for pasta, tins, and bulkier items that would take up too much space in the kitchen. They also wanted a sink big enough to clean their puppy in after long and muddy walks around the area.
After investing in the space and creating such a stunning design, they felt the adjoining reception space could potentially let the room down, and therefore we designed a bespoke media unit, manufactured by Callerton, the same manufacturer that supplied kitchen and utility room units - this would ensure fluidity in finish and design between all three rooms. The drawers mirror the shaker style in the kitchen whilst the open-shelf unit is painted in the same finish as the flat doors with an oak worktop to reflect the island breakfast bar. This space really has become a social hub for the house, creating a stunning open-plan cooking, dining and living space.

Introducing a modern take on a classic home design with our new construction home. Step into a warm and inviting entrance, the perfect prelude for what's to come. A beautifully designed open kitchen awaits, complete with rich navy blue cabinets that complement the wooden flooring. The white marble walls add to the sleek, chic style of the space. Our new construction home is the perfect choice for those who want a stylish and contemporary living space that offers the best of both form and function.

Neil Kelly Design Consultant Amanda Sava worked closely with her client to remodel the kitchen in a 1910s Victorian home in the heart of Seattle. By incorporating original, reused, and sustainable materials they created an eclectic space that is both modern and respective to the home's era. Design features include dark navy blue cabinets with vintage brass hardware, marble countertops, reclaimed flooring, a vintage drop-in sink, large high-end appliances, decorative open shelving, and an eye catching light fixture.
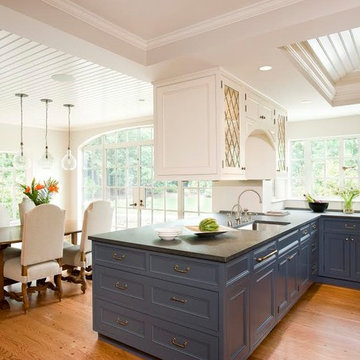
ボストンにあるラグジュアリーな広いトラディショナルスタイルのおしゃれなキッチン (ドロップインシンク、シェーカースタイル扉のキャビネット、青いキャビネット、大理石カウンター、白いキッチンパネル、セラミックタイルのキッチンパネル、シルバーの調理設備、無垢フローリング) の写真
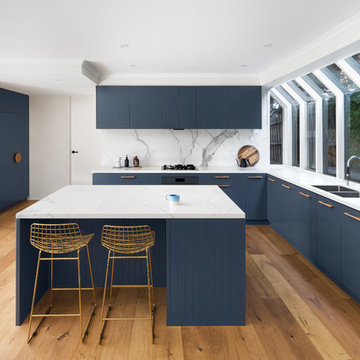
メルボルンにある高級な広いコンテンポラリースタイルのおしゃれなキッチン (青いキャビネット、大理石カウンター、白いキッチンパネル、大理石のキッチンパネル、ドロップインシンク、フラットパネル扉のキャビネット、シルバーの調理設備、無垢フローリング、茶色い床、白いキッチンカウンター) の写真

This custom kitchen features steel beams, tile flooring and custom concrete countertops. The sink was placed in the middle of the kitchen for entertaining purposes, but placed where the cook would still be able to see the outdoors through the tall custom windows.
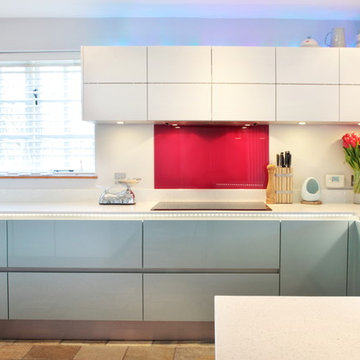
This kitchen was designed by using a combination of materials such as ultra high gloss oxide metallic and matt white doors. The bright splash back not only adds a vibrant colour connecting the materials together, but brings warmth into the whole of the kitchen making it and ideal place for the family to connect, cook and eat.
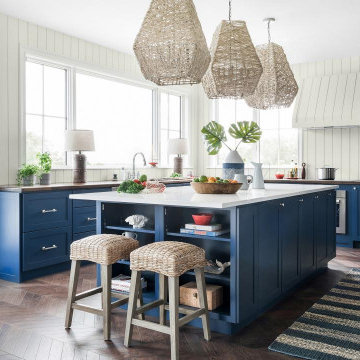
他の地域にある高級な広いシャビーシック調のおしゃれなキッチン (ドロップインシンク、インセット扉のキャビネット、青いキャビネット、珪岩カウンター、白いキッチンパネル、塗装板のキッチンパネル、シルバーの調理設備、濃色無垢フローリング、茶色い床、白いキッチンカウンター) の写真
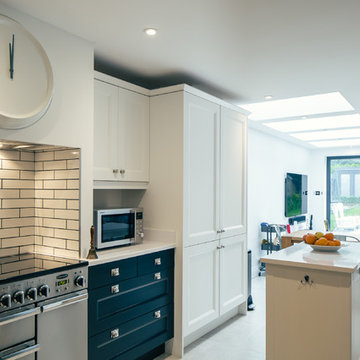
ハートフォードシャーにあるお手頃価格の広いおしゃれなキッチン (ドロップインシンク、シェーカースタイル扉のキャビネット、青いキャビネット、御影石カウンター、白いキッチンパネル、ガラス板のキッチンパネル、シルバーの調理設備、スレートの床、ベージュの床) の写真
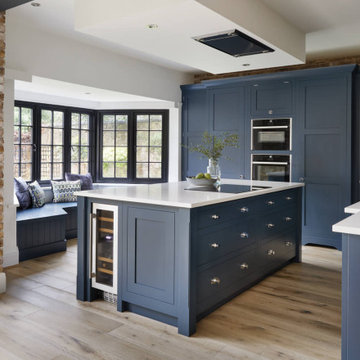
This dark blue shaker kitchen showcases our exclusive paint colour Lithadora. A tranquil deep blue that superbly dramatises the brick-slip feature walls. Featuring Crittall-style doors and white Caesarstone worktops, the end result perfectly embodies our client’s vision of ‘modern industrial meets bespoke cabinetry.
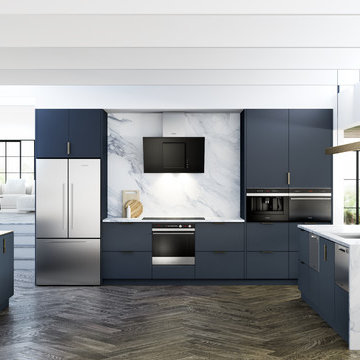
バッキンガムシャーにある広いコンテンポラリースタイルのおしゃれなキッチン (ドロップインシンク、フラットパネル扉のキャビネット、青いキャビネット、大理石カウンター、白いキッチンパネル、大理石のキッチンパネル、シルバーの調理設備、濃色無垢フローリング) の写真
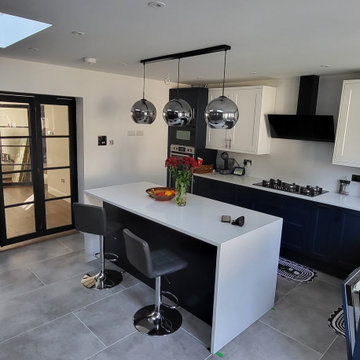
This modern kitchen extension features a combination of dark (blue navy) and white cabinets with a white sparkle quartz worktop.
With its large silver/gray tiles, the kitchen has a clean and modern appearance
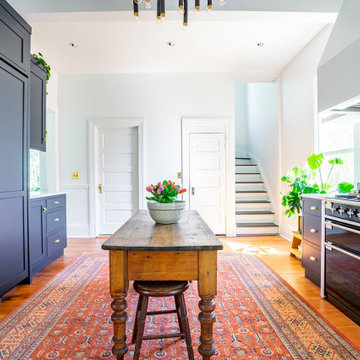
Neil Kelly Design Consultant Amanda Sava worked closely with her client to remodel the kitchen in a 1910s Victorian home in the heart of Seattle. By incorporating original, reused, and sustainable materials they created an eclectic space that is both modern and respective to the home's era. Design features include dark navy blue cabinets with vintage brass hardware, marble countertops, reclaimed flooring, a vintage drop-in sink, large high-end appliances, decorative open shelving, and an eye catching light fixture.
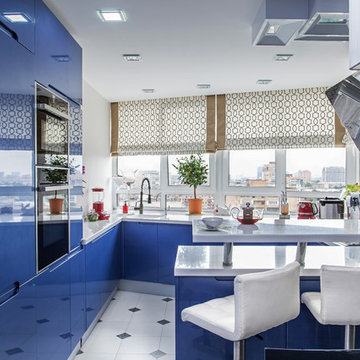
Дизайнер Педоренко Ксения
Фотограф Игнатенко Светлана
モスクワにある高級な広いコンテンポラリースタイルのおしゃれなキッチン (一体型シンク、フラットパネル扉のキャビネット、青いキャビネット、クオーツストーンカウンター、白いキッチンパネル、パネルと同色の調理設備、セラミックタイルの床、ガラスまたは窓のキッチンパネル) の写真
モスクワにある高級な広いコンテンポラリースタイルのおしゃれなキッチン (一体型シンク、フラットパネル扉のキャビネット、青いキャビネット、クオーツストーンカウンター、白いキッチンパネル、パネルと同色の調理設備、セラミックタイルの床、ガラスまたは窓のキッチンパネル) の写真
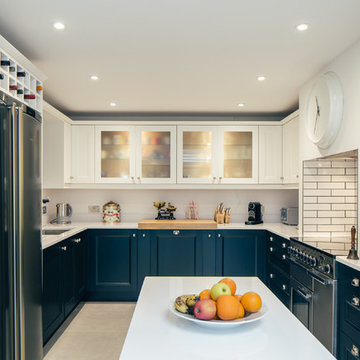
ハートフォードシャーにあるお手頃価格の広いおしゃれなキッチン (ドロップインシンク、シェーカースタイル扉のキャビネット、青いキャビネット、御影石カウンター、白いキッチンパネル、ガラス板のキッチンパネル、シルバーの調理設備、スレートの床、ベージュの床) の写真
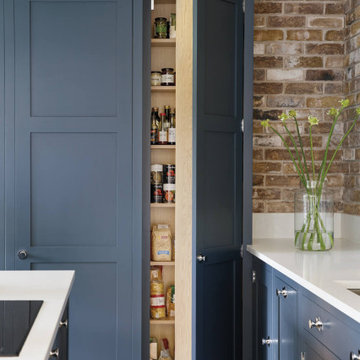
This dark blue shaker kitchen showcases our exclusive paint colour Lithadora. A tranquil deep blue that superbly dramatises the brick-slip feature walls. Featuring Crittall-style doors and white Caesarstone worktops, the end result perfectly embodies our client’s vision of ‘modern industrial meets bespoke cabinetry.
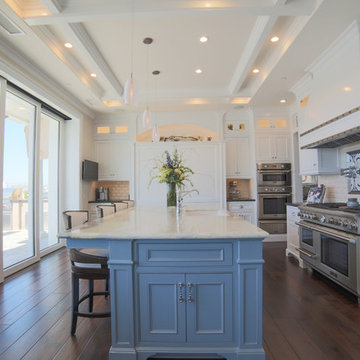
オレンジカウンティにある高級な広いおしゃれなキッチン (ドロップインシンク、シェーカースタイル扉のキャビネット、青いキャビネット、大理石カウンター、白いキッチンパネル、サブウェイタイルのキッチンパネル、シルバーの調理設備、無垢フローリング、茶色い床) の写真
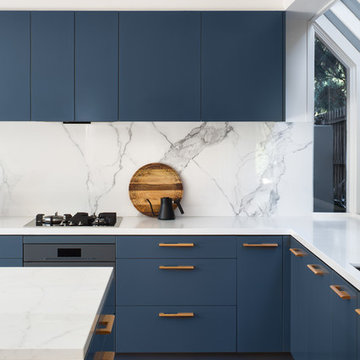
メルボルンにある高級な広いコンテンポラリースタイルのおしゃれなキッチン (青いキャビネット、大理石カウンター、白いキッチンパネル、大理石のキッチンパネル、ドロップインシンク、フラットパネル扉のキャビネット、シルバーの調理設備、無垢フローリング、茶色い床、白いキッチンカウンター) の写真
広いコの字型キッチン (青いキャビネット、インセット扉のキャビネット、フラットパネル扉のキャビネット、シェーカースタイル扉のキャビネット、ドロップインシンク、一体型シンク) の写真
1