キッチン (青いキャビネット、白いキャビネット、ベージュのキッチンカウンター、セラミックタイルの床、コンクリートの床、リノリウムの床) の写真
絞り込み:
資材コスト
並び替え:今日の人気順
写真 1〜20 枚目(全 1,749 枚)

This Historical Home was built in the Columbia Country Club in 1925 and was ready for a new, modern kitchen which kept the traditional feel of the home. A previous sunroom addition created a dining room, but the original kitchen layout kept the two rooms divided. The kitchen was a small and cramped c-shape with a narrow door leading into the dining area.
The kitchen and dining room were completely opened up, creating a long, galley style, open layout which maximized the space and created a very good flow. Dimensions In Wood worked in conjuction with the client’s architect and contractor to complete this renovation.
Custom cabinets were built to use every square inch of the floorplan, with the cabinets extending all the way to the ceiling for the most storage possible. Our woodworkers even created a step stool, staining it to match the kitchen for reaching these high cabinets. The family already had a kitchen table and chairs they were happy with, so we refurbished them to match the kitchen’s new stain and paint color.
Crown molding top the cabinet boxes and extends across the ceiling where they create a coffered ceiling, highlighting the beautiful light fixtures centered on a wood medallion.
Columns were custom built to provide separation between the different sections of the kitchen, while also providing structural support.
Our master craftsmen kept the original 1925 glass cabinet doors, fitted them with modern hardware, repainted and incorporated them into new cabinet boxes. TASK LED Lighting was added to this china cabinet, highlighting the family’s decorative dishes.
Appliance Garage
On one side of the kitchen we built an appliance garage with doors that slide back into the cabinet, integrated power outlets and door activated lighting. Beside this is a small Galley Workstation for beverage and bar service which has the Galley Bar Kit perfect for sliced limes and more.
Baking Cabinet with Pocket Doors
On the opposite side, a baking cabinet was built to house a mixer and all the supplies needed for creating confections. Automatic LED lights, triggered by opening the door, create a perfect baker’s workstation. Both pocket doors slide back inside the cabinet for maximum workspace, then close to hide everything, leaving a clean, minimal kitchen devoid of clutter.
Super deep, custom drawers feature custom dividers beneath the baking cabinet. Then beneath the appliance garage another deep drawer has custom crafted produce boxes per the customer’s request.
Central to the kitchen is a walnut accent island with a granite countertop and a Stainless Steel Galley Workstation and an overhang for seating. Matching bar stools slide out of the way, under the overhang, when not in use. A color matched outlet cover hides power for the island whenever appliances are needed during preparation.
The Galley Workstation has several useful attachments like a cutting board, drying rack, colander holder, and more. Integrated into the stone countertops are a drinking water spigot, a soap dispenser, garbage disposal button and the pull out, sprayer integrated faucet.
Directly across from the conveniently positioned stainless steel sink is a Bertazzoni Italia stove with 5 burner cooktop. A custom mosaic tile backsplash makes a beautiful focal point. Then, on opposite sides of the stove, columns conceal Rev-a-Shelf pull out towers which are great for storing small items, spices, and more. All outlets on the stone covered walls also sport dual USB outlets for charging mobile devices.
Stainless Steel Whirlpool appliances throughout keep a consistent and clean look. The oven has a matching microwave above it which also works as a convection oven. Dual Whirlpool dishwashers can handle all the family’s dirty dishes.
The flooring has black, marble tile inlays surrounded by ceramic tile, which are period correct for the age of this home, while still being modern, durable and easy to clean.
Finally, just off the kitchen we also remodeled their bar and snack alcove. A small liquor cabinet, with a refrigerator and wine fridge sits opposite a snack bar and wine glass cabinets. Crown molding, granite countertops and cabinets were all customized to match this space with the rest of the stunning kitchen.
Dimensions In Wood is more than 40 years of custom cabinets. We always have been, but we want YOU to know just how much more there is to our Dimensions.
The Dimensions we cover are endless: custom cabinets, quality water, appliances, countertops, wooden beams, Marvin windows, and more. We can handle every aspect of your kitchen, bathroom or home remodel.

Фото: Шангина Ольга
Стиль: Рябова Ольга
モスクワにあるお手頃価格の中くらいなコンテンポラリースタイルのおしゃれなキッチン (アンダーカウンターシンク、フラットパネル扉のキャビネット、白いキャビネット、人工大理石カウンター、ベージュキッチンパネル、セラミックタイルの床、ベージュの床、ベージュのキッチンカウンター) の写真
モスクワにあるお手頃価格の中くらいなコンテンポラリースタイルのおしゃれなキッチン (アンダーカウンターシンク、フラットパネル扉のキャビネット、白いキャビネット、人工大理石カウンター、ベージュキッチンパネル、セラミックタイルの床、ベージュの床、ベージュのキッチンカウンター) の写真

What had been a wonderful new construction project got even better when learned that the homeowner wanted to build a contemporary bar - kind of like a kitchen, actually - with stone countertops, high-end appliances, and beautiful tile and custom cabinets in the basement.
It's a unique project in that it is not fully a kitchen [there's only a beverage fridge, drawer microwave, ice maker, and dishwasher, but no oven], and it's more than a simple bar as it accommodates food preparation or a catering service.
For the homeowner, who is a huge Vikings fan and entertains large groups of sports-loving fans, the perfect project was a full bar/kitchenette that would serve as the ideal place for friends to gather, eat and drink.!

サンクトペテルブルクにあるコンテンポラリースタイルのおしゃれなキッチン (フラットパネル扉のキャビネット、白いキャビネット、黒い調理設備、コンクリートの床、グレーの床、ベージュのキッチンカウンター) の写真
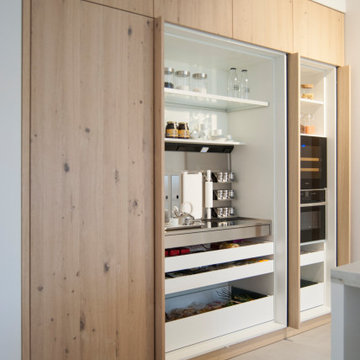
Cada elemento de esta zona de la cocina se integra a la perfección.
En orden de izquierda a derecha, comenzamos con un amplio frigorífico totalmente camuflado tras la puerta de madera. Seguimos con el módulo desayunador de puertas escamoteables. Perfecto para colocar esos pequeño electrodomésticos que tanto utilizamos pero que no queremos dejar siempre a la vista.
Y, por último, un espacio de puertas también escamoteables, donde ubicamos vinoteca, horno microondas y zonas extra de almacenaje.

Changement de la cuisine : sol, meubles et crédence
Installation d'une verrière
パリにあるお手頃価格の広いコンテンポラリースタイルのおしゃれなキッチン (シングルシンク、インセット扉のキャビネット、白いキャビネット、木材カウンター、ピンクのキッチンパネル、テラコッタタイルのキッチンパネル、シルバーの調理設備、セラミックタイルの床、青い床、ベージュのキッチンカウンター) の写真
パリにあるお手頃価格の広いコンテンポラリースタイルのおしゃれなキッチン (シングルシンク、インセット扉のキャビネット、白いキャビネット、木材カウンター、ピンクのキッチンパネル、テラコッタタイルのキッチンパネル、シルバーの調理設備、セラミックタイルの床、青い床、ベージュのキッチンカウンター) の写真
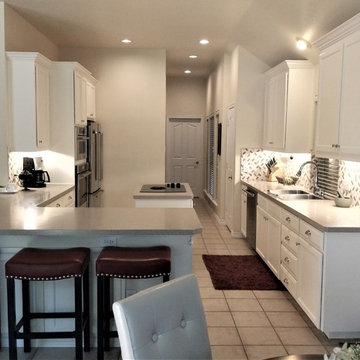
This kitchen features perfect mix of old and new. The countertops, floors, backsplash, sink, faucet, fridge, and dishwasher were all reused. This kitchen was in desperate need of a simple door and drawer style, new hardware, new oven and microwave and new paint. We removed all the old doors, drawers, crown molding, oven and microwave. We modified the oven and microwave openings, added a new deeper cabinet over the fridge with tray dividers, added new doors and drawers fronts and painted the cabinets. We also replaced all the old drawer boxes and side mount glides with new solid wood dovetail drawer boxes with undermount full extension soft close drawer glides. We even upgraded the hinges on the new doors to soft close door hinges. No more sound of slamming doors and drawers in this kitchen!! We finished off the cabinets with new taller crown molding and added new door and drawer hardware to complement the stainless appliances.
Kitchen Specs:
Galley Kitchen Reface with Showplace Renew Cabinetry; Breckenridge Door w/SRDE Drawer Front in Soft Cream Painted Finish
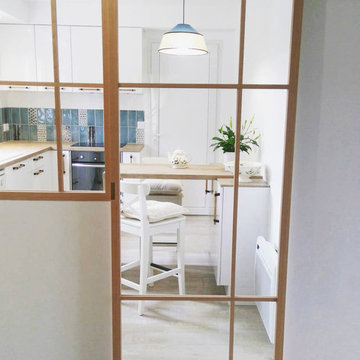
Conception et réalisation de l'ensemble des menuiseries intérieures en bois dans un esprit japonais.
ボルドーにあるお手頃価格の中くらいな北欧スタイルのおしゃれなキッチン (シングルシンク、フラットパネル扉のキャビネット、白いキャビネット、ラミネートカウンター、青いキッチンパネル、セラミックタイルのキッチンパネル、黒い調理設備、セラミックタイルの床、ベージュの床、ベージュのキッチンカウンター、格子天井) の写真
ボルドーにあるお手頃価格の中くらいな北欧スタイルのおしゃれなキッチン (シングルシンク、フラットパネル扉のキャビネット、白いキャビネット、ラミネートカウンター、青いキッチンパネル、セラミックタイルのキッチンパネル、黒い調理設備、セラミックタイルの床、ベージュの床、ベージュのキッチンカウンター、格子天井) の写真
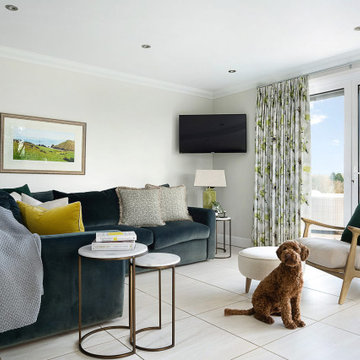
ハンプシャーにあるラグジュアリーな広いモダンスタイルのおしゃれなキッチン (アンダーカウンターシンク、シェーカースタイル扉のキャビネット、青いキャビネット、クオーツストーンカウンター、グレーのキッチンパネル、セラミックタイルの床、ベージュの床、ベージュのキッチンカウンター) の写真
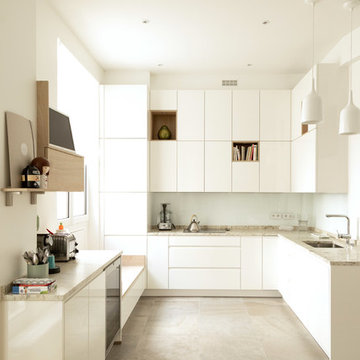
Ce chantier mixe à merveille l’esthétisme classique des appartements parisiens et l’originalité et la fraîcheur du vert, signature choisie par nos clients. On retrouve la couleur sous diverses formes que ce soit en peinture pour mettre en lumière une bibliothèque sur-mesure ou en papier peint végétal pour donner vie à un couloir. Autre point apprécié : la cuisine sobre, blanche et pourtant avec un certain cachet. Son petit plus ? Le banc en bois unique pour rêver de recettes à la fenêtre.
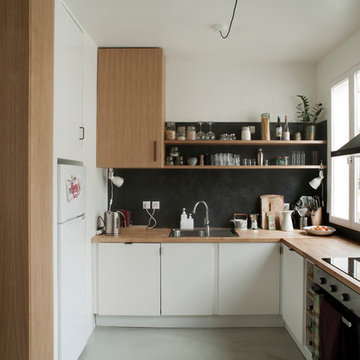
Antoine Cadot
パリにあるコンテンポラリースタイルのおしゃれなキッチン (ドロップインシンク、フラットパネル扉のキャビネット、白いキャビネット、木材カウンター、黒いキッチンパネル、白い調理設備、コンクリートの床、アイランドなし、グレーの床、ベージュのキッチンカウンター) の写真
パリにあるコンテンポラリースタイルのおしゃれなキッチン (ドロップインシンク、フラットパネル扉のキャビネット、白いキャビネット、木材カウンター、黒いキッチンパネル、白い調理設備、コンクリートの床、アイランドなし、グレーの床、ベージュのキッチンカウンター) の写真
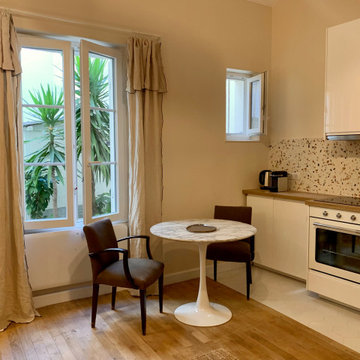
パリにある高級な小さな北欧スタイルのおしゃれなキッチン (白いキャビネット、木材カウンター、白いキッチンパネル、セラミックタイルのキッチンパネル、白い調理設備、セラミックタイルの床、白い床、ベージュのキッチンカウンター) の写真
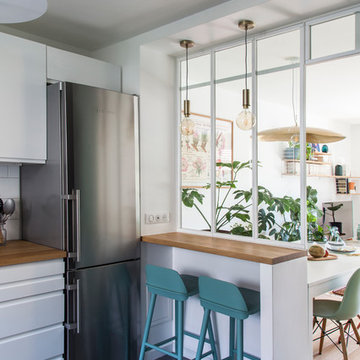
Coin petit déjeuner dans la cuisine.
パリにあるモダンスタイルのおしゃれなキッチン (シングルシンク、インセット扉のキャビネット、白いキャビネット、木材カウンター、白いキッチンパネル、セラミックタイルのキッチンパネル、白い調理設備、セラミックタイルの床、アイランドなし、グレーの床、ベージュのキッチンカウンター) の写真
パリにあるモダンスタイルのおしゃれなキッチン (シングルシンク、インセット扉のキャビネット、白いキャビネット、木材カウンター、白いキッチンパネル、セラミックタイルのキッチンパネル、白い調理設備、セラミックタイルの床、アイランドなし、グレーの床、ベージュのキッチンカウンター) の写真

The Deistel’s had an ultimatum: either completely renovate their home exactly the way they wanted it and stay forever – or move.
Like most homes built in that era, the kitchen was semi-dysfunctional. The pantry and appliance placement were inconvenient. The layout of the rooms was not comfortable and did not fit their lifestyle.
Before making a decision about moving, they called Amos at ALL Renovation & Design to create a remodeling plan. Amos guided them through two basic questions: “What would their ideal home look like?” And then: “What would it take to make it happen?” To help with the first question, Amos brought in Ambience by Adair as the interior designer for the project.
Amos and Adair presented a design that, if acted upon, would transform their entire first floor into their dream space.
The plan included a completely new kitchen with an efficient layout. The style of the dining room would change to match the décor of antique family heirlooms which they hoped to finally enjoy. Elegant crown molding would give the office a face-lift. And to cut down cost, they would keep the existing hardwood floors.
Amos and Adair presented a clear picture of what it would take to transform the space into a comfortable, functional living area, within the Deistel’s reasonable budget. That way, they could make an informed decision about investing in their current property versus moving.
The Deistel’s decided to move ahead with the remodel.
The ALL Renovation & Design team got right to work.
Gutting the kitchen came first. Then came new painted maple cabinets with glazed cove panels, complemented by the new Arley Bliss Element glass tile backsplash. Armstrong Alterna Mesa engineered stone tiles transformed the kitchen floor.
The carpenters creatively painted and trimmed the wainscoting in the dining room to give a flat-panel appearance, matching the style of the heirloom furniture.
The end result is a beautiful living space, with a cohesive scheme, that is both restful and practical.

F. John LaBarba
サンフランシスコにあるお手頃価格の中くらいなコンテンポラリースタイルのおしゃれなキッチン (シングルシンク、フラットパネル扉のキャビネット、白いキャビネット、御影石カウンター、ベージュキッチンパネル、石タイルのキッチンパネル、シルバーの調理設備、コンクリートの床、グレーの床、ベージュのキッチンカウンター) の写真
サンフランシスコにあるお手頃価格の中くらいなコンテンポラリースタイルのおしゃれなキッチン (シングルシンク、フラットパネル扉のキャビネット、白いキャビネット、御影石カウンター、ベージュキッチンパネル、石タイルのキッチンパネル、シルバーの調理設備、コンクリートの床、グレーの床、ベージュのキッチンカウンター) の写真
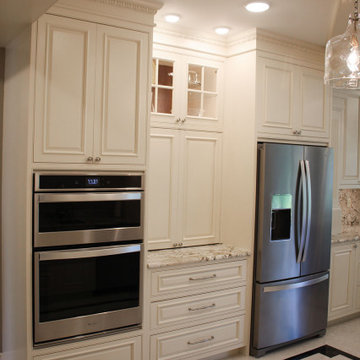
This Historical Home was built in the Columbia Country Club in 1925 and was ready for a new, modern kitchen which kept the traditional feel of the home. A previous sunroom addition created a dining room, but the original kitchen layout kept the two rooms divided. The kitchen was a small and cramped c-shape with a narrow door leading into the dining area.
The kitchen and dining room were completely opened up, creating a long, galley style, open layout which maximized the space and created a very good flow. Dimensions In Wood worked in conjuction with the client’s architect and contractor to complete this renovation.
Custom cabinets were built to use every square inch of the floorplan, with the cabinets extending all the way to the ceiling for the most storage possible. Our woodworkers even created a step stool, staining it to match the kitchen for reaching these high cabinets. The family already had a kitchen table and chairs they were happy with, so we refurbished them to match the kitchen’s new stain and paint color.
Crown molding top the cabinet boxes and extends across the ceiling where they create a coffered ceiling, highlighting the beautiful light fixtures centered on a wood medallion.
Columns were custom built to provide separation between the different sections of the kitchen, while also providing structural support.
Our master craftsmen kept the original 1925 glass cabinet doors, fitted them with modern hardware, repainted and incorporated them into new cabinet boxes. TASK LED Lighting was added to this china cabinet, highlighting the family’s decorative dishes.
Appliance Garage
On one side of the kitchen we built an appliance garage with doors that slide back into the cabinet, integrated power outlets and door activated lighting. Beside this is a small Galley Workstation for beverage and bar service which has the Galley Bar Kit perfect for sliced limes and more.
Baking Cabinet with Pocket Doors
On the opposite side, a baking cabinet was built to house a mixer and all the supplies needed for creating confections. Automatic LED lights, triggered by opening the door, create a perfect baker’s workstation. Both pocket doors slide back inside the cabinet for maximum workspace, then close to hide everything, leaving a clean, minimal kitchen devoid of clutter.
Super deep, custom drawers feature custom dividers beneath the baking cabinet. Then beneath the appliance garage another deep drawer has custom crafted produce boxes per the customer’s request.
Central to the kitchen is a walnut accent island with a granite countertop and a Stainless Steel Galley Workstation and an overhang for seating. Matching bar stools slide out of the way, under the overhang, when not in use. A color matched outlet cover hides power for the island whenever appliances are needed during preparation.
The Galley Workstation has several useful attachments like a cutting board, drying rack, colander holder, and more. Integrated into the stone countertops are a drinking water spigot, a soap dispenser, garbage disposal button and the pull out, sprayer integrated faucet.
Directly across from the conveniently positioned stainless steel sink is a Bertazzoni Italia stove with 5 burner cooktop. A custom mosaic tile backsplash makes a beautiful focal point. Then, on opposite sides of the stove, columns conceal Rev-a-Shelf pull out towers which are great for storing small items, spices, and more. All outlets on the stone covered walls also sport dual USB outlets for charging mobile devices.
Stainless Steel Whirlpool appliances throughout keep a consistent and clean look. The oven has a matching microwave above it which also works as a convection oven. Dual Whirlpool dishwashers can handle all the family’s dirty dishes.
The flooring has black, marble tile inlays surrounded by ceramic tile, which are period correct for the age of this home, while still being modern, durable and easy to clean.
Finally, just off the kitchen we also remodeled their bar and snack alcove. A small liquor cabinet, with a refrigerator and wine fridge sits opposite a snack bar and wine glass cabinets. Crown molding, granite countertops and cabinets were all customized to match this space with the rest of the stunning kitchen.
Dimensions In Wood is more than 40 years of custom cabinets. We always have been, but we want YOU to know just how much more there is to our Dimensions.
The Dimensions we cover are endless: custom cabinets, quality water, appliances, countertops, wooden beams, Marvin windows, and more. We can handle every aspect of your kitchen, bathroom or home remodel.
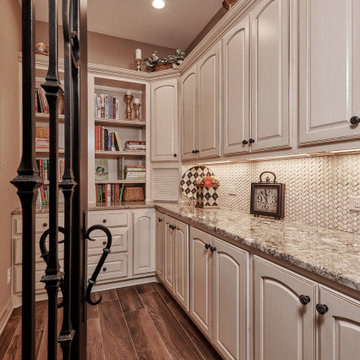
Formerly an unused atrium, this new room nicely stores our clients' cooking items, extra cookbooks, serving pieces, and other items in a nicely arranged room. We made use of a space that they walked by daily and felt there could be a much better use of it. Mission accomplished.
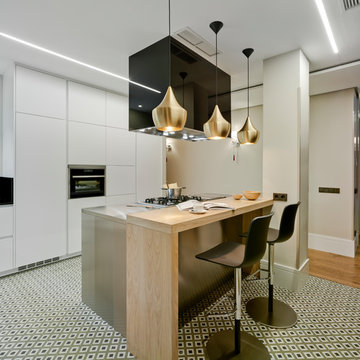
マドリードにあるコンテンポラリースタイルのおしゃれなキッチン (フラットパネル扉のキャビネット、白いキャビネット、木材カウンター、シルバーの調理設備、セラミックタイルの床、マルチカラーの床、ベージュのキッチンカウンター) の写真

パリにあるコンテンポラリースタイルのおしゃれなキッチン (フラットパネル扉のキャビネット、青いキャビネット、木材カウンター、メタリックのキッチンパネル、ターコイズの床、ベージュのキッチンカウンター、シングルシンク、木材のキッチンパネル、ステンレスのキッチンパネル、カラー調理設備、セラミックタイルの床) の写真

Walk-in pantry and scullery - big enough to house another fridge. The clients have used a more economical laminate for the benchtops in the scullery; colour very similar to the stone in the adjacent kitchen.
キッチン (青いキャビネット、白いキャビネット、ベージュのキッチンカウンター、セラミックタイルの床、コンクリートの床、リノリウムの床) の写真
1