ベージュのI型キッチン (青いキャビネット、ピンクのキャビネット、大理石カウンター) の写真
絞り込み:
資材コスト
並び替え:今日の人気順
写真 1〜20 枚目(全 28 枚)

シャーロットにある広いカントリー風のおしゃれなI型キッチン (エプロンフロントシンク、大理石カウンター、グレーのキッチンパネル、サブウェイタイルのキッチンパネル、淡色無垢フローリング、アイランドなし、青いキャビネット、シルバーの調理設備、シェーカースタイル扉のキャビネット) の写真

A kitchen that was Featured in Britain Best Selling Kitchen, Bethroom and Bathroom magazine.
@snookphotograph
ロンドンにある高級な中くらいなコンテンポラリースタイルのおしゃれなキッチン (シングルシンク、フラットパネル扉のキャビネット、青いキャビネット、大理石カウンター、茶色い床、グレーのキッチンカウンター、ミラータイルのキッチンパネル、シルバーの調理設備、淡色無垢フローリング) の写真
ロンドンにある高級な中くらいなコンテンポラリースタイルのおしゃれなキッチン (シングルシンク、フラットパネル扉のキャビネット、青いキャビネット、大理石カウンター、茶色い床、グレーのキッチンカウンター、ミラータイルのキッチンパネル、シルバーの調理設備、淡色無垢フローリング) の写真
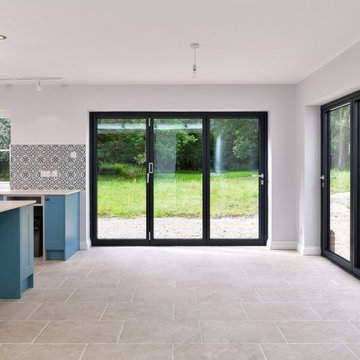
Our clients in East Horsley had a vision for their new home, which involved a lot of research and planning as they undertook significant works. To create their new home, they chose to gut the property from top to toe, including updating electrics and plumbing, as well as adding a large rear extension to create a new open plan kitchen area.
To create the light, bright and open space in the new kitchen, the extension features 2 sets of bifold doors on adjacent walls, allowing our clients to completely open up almost 6metres of wall space and enjoy the free flow access onto the garden and flood the room with fresh air and light.
As well as the two sets of FD85® bifold doors, additional light was created in the kitchen by the addition of a large modular Pure Glass Flat Roof Light. With its minimal, sleek frame and aluminium beams, the Pure Glass Flat Roof Light creates a breath-taking centrepiece. Our clients matched the anthracite grey frame of the bifold doors for continuity between their glazing in the extension.
If you’re researching a project and are feeling inspired by this transformation, why not give us a call on 01428 748255 to have a chat with one of our Project Managers.
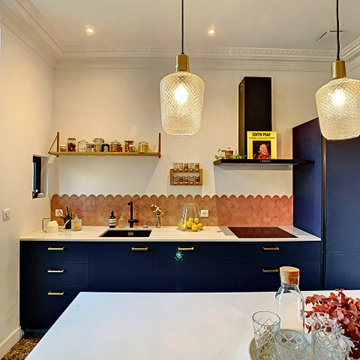
ボルドーにあるお手頃価格の広いエクレクティックスタイルのおしゃれなキッチン (アンダーカウンターシンク、フラットパネル扉のキャビネット、青いキャビネット、大理石カウンター、ピンクのキッチンパネル、テラコッタタイルのキッチンパネル、テラゾーの床) の写真
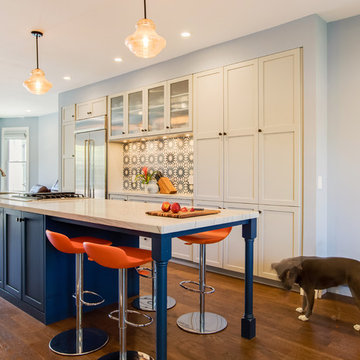
サンフランシスコにある高級な中くらいなトランジショナルスタイルのおしゃれなキッチン (アンダーカウンターシンク、落し込みパネル扉のキャビネット、青いキャビネット、大理石カウンター、マルチカラーのキッチンパネル、磁器タイルのキッチンパネル、シルバーの調理設備、無垢フローリング、茶色い床、白いキッチンカウンター) の写真
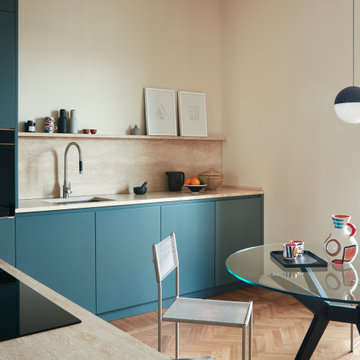
Vista della cucina
ミラノにある中くらいなコンテンポラリースタイルのおしゃれなキッチン (青いキャビネット、大理石カウンター、大理石のキッチンパネル、黒い調理設備、淡色無垢フローリング) の写真
ミラノにある中くらいなコンテンポラリースタイルのおしゃれなキッチン (青いキャビネット、大理石カウンター、大理石のキッチンパネル、黒い調理設備、淡色無垢フローリング) の写真
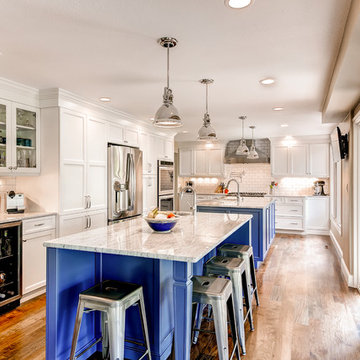
Daytona Door in Maple, Melted Brie, Low Sheen and Maple, Custom Paint (Benjamin Moore Color #1680 Hudson Bay), Low Sheen.
Designer: Debbie Davis, CMKBD, CAPS; Kitchens by Wedgewood.
Photographer: Virtuance.com.
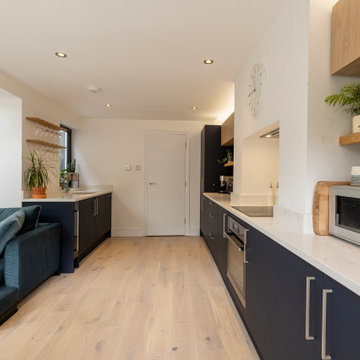
Kitchen extension to enlarge the original space and add a kitchen dining area. Smart, dark blue and light wood cabinetry interspersed with white worktops and light wood flooring. Interiors picked to complement the colour scheme in the form of a blue sofa, white wooden dining table, and white clock with light-coloured numerical demarcations. Skylights allow the light to bounce around the room, and bifold doors add the beautiful, final touch to this project.
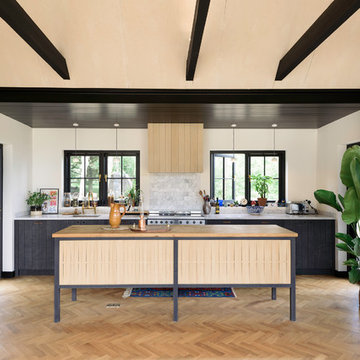
deVOL Kitchens
他の地域にあるラグジュアリーな広いカントリー風のおしゃれなキッチン (シングルシンク、フラットパネル扉のキャビネット、青いキャビネット、大理石カウンター、白いキッチンパネル、シルバーの調理設備、無垢フローリング、茶色い床) の写真
他の地域にあるラグジュアリーな広いカントリー風のおしゃれなキッチン (シングルシンク、フラットパネル扉のキャビネット、青いキャビネット、大理石カウンター、白いキッチンパネル、シルバーの調理設備、無垢フローリング、茶色い床) の写真
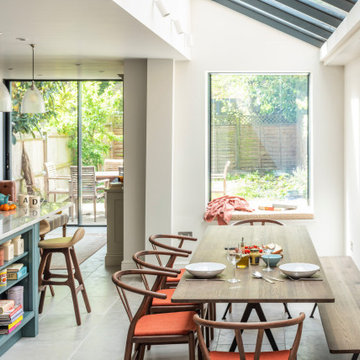
A kitchen dining area in a new side return extension added to the existing kitchen. Part of a refurbishment project of a four storey town house in London by Gemma Dudgeon Interiors.
See more of this project on my website portfolio
https://www.gemmadudgeon.com
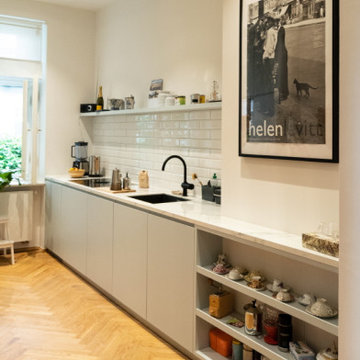
ミュンヘンにある小さな北欧スタイルのおしゃれなキッチン (青いキャビネット、大理石カウンター、白いキッチンパネル、サブウェイタイルのキッチンパネル、黒い調理設備、一体型シンク、フラットパネル扉のキャビネット) の写真
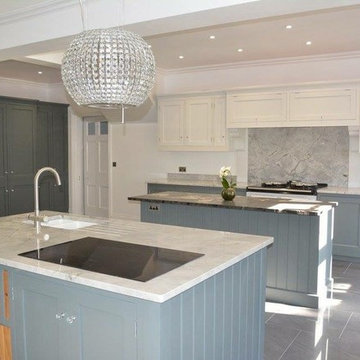
Luxury large kitchen designed and fitted with two islands, marble counter tops and blue flat panel cabinets. Storage optimised throughout including two pet apartments.
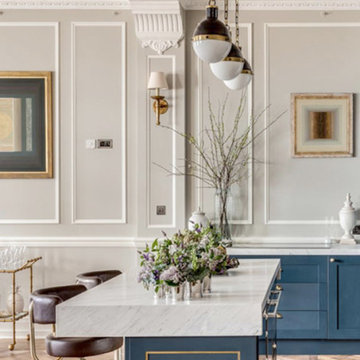
OPEN PLAN BAR TO PENTHOUSE with dark blue flat panel units, marble top kitchen island with golden beading. Overhang with Art Deco lighting and with leather armchair stools. Respectfully restored ornamental heritage ceiling detail.
project: AUTHENTICALLY MODERN GRADE II. APARTMENTS in Heritage respectful Contemporary Classic Luxury style
For full details see or contact us:
www.mischmisch.com
studio@mischmisch.com
project: AUTHENTICALLY MODERN GRADE II. APARTMENTS in Heritage respectful Contemporary Classic Luxury style
For full details see or contact us:
www.mischmisch.com
studio@mischmisch.com
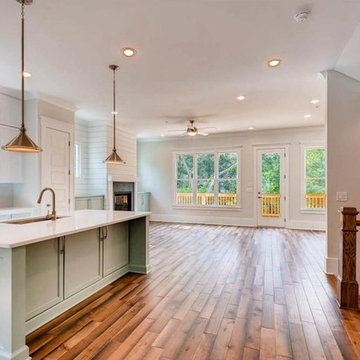
Interior View.
Home designed by Hollman Cortes
ATLCAD Architectural Services.
アトランタにあるお手頃価格の中くらいなトラディショナルスタイルのおしゃれなキッチン (アンダーカウンターシンク、レイズドパネル扉のキャビネット、青いキャビネット、大理石カウンター、竹フローリング、茶色い床、白いキッチンカウンター) の写真
アトランタにあるお手頃価格の中くらいなトラディショナルスタイルのおしゃれなキッチン (アンダーカウンターシンク、レイズドパネル扉のキャビネット、青いキャビネット、大理石カウンター、竹フローリング、茶色い床、白いキッチンカウンター) の写真
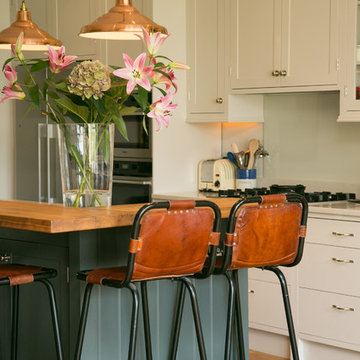
We worked very closely with Caroline of niche interior design and her clients to transfer their existing kitchen into a more fitting style to suit the house.
Every single element was bespoke made in our Brighton work shop for this kitchen. One the great advantages of choosing a bespoke kitchen form us is that you don't end up with large "filler panels" Every space is accounted for.
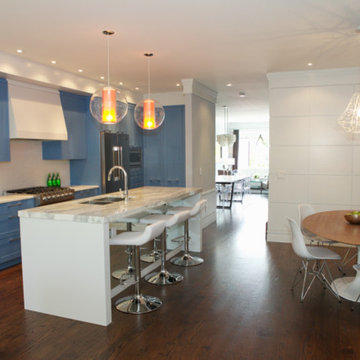
トロントにある高級な中くらいなコンテンポラリースタイルのおしゃれなキッチン (ダブルシンク、シェーカースタイル扉のキャビネット、青いキャビネット、大理石カウンター、白いキッチンパネル、セラミックタイルのキッチンパネル、シルバーの調理設備、茶色い床、濃色無垢フローリング) の写真
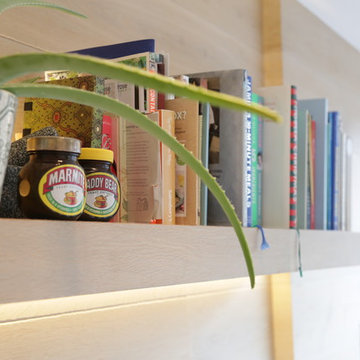
Tim Slorick
ロンドンにある高級な広いコンテンポラリースタイルのおしゃれなキッチン (アンダーカウンターシンク、フラットパネル扉のキャビネット、青いキャビネット、大理石カウンター、グレーのキッチンパネル、大理石のキッチンパネル、シルバーの調理設備、無垢フローリング、茶色い床、グレーのキッチンカウンター) の写真
ロンドンにある高級な広いコンテンポラリースタイルのおしゃれなキッチン (アンダーカウンターシンク、フラットパネル扉のキャビネット、青いキャビネット、大理石カウンター、グレーのキッチンパネル、大理石のキッチンパネル、シルバーの調理設備、無垢フローリング、茶色い床、グレーのキッチンカウンター) の写真
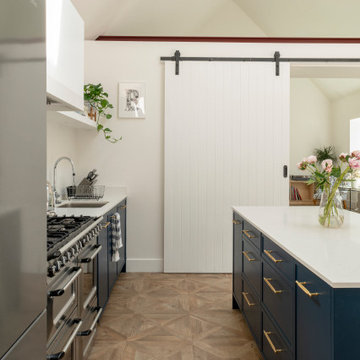
他の地域にある高級な広い北欧スタイルのおしゃれなキッチン (落し込みパネル扉のキャビネット、青いキャビネット、大理石カウンター、白いキッチンパネル、大理石のキッチンパネル、黒い調理設備、白いキッチンカウンター) の写真
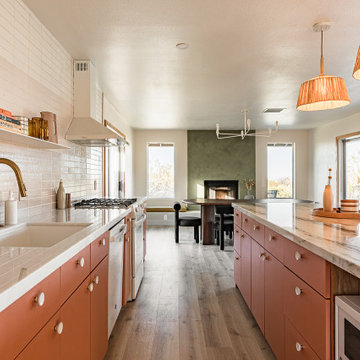
Modern open concept kitchen and dining room design featuring a green and pink color palette. Balances with white oak fluted island treatment and wood flooring. Sleek furnishings and decor with rattan style pendant lights!
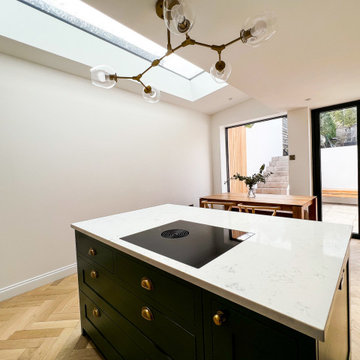
Interior Design, Project Management, Lighting Design, Bespoke Carpentry, Plumbing, Electrics,
ロンドンにある高級な中くらいなコンテンポラリースタイルのおしゃれなキッチン (ドロップインシンク、落し込みパネル扉のキャビネット、ピンクのキャビネット、大理石カウンター、白いキッチンパネル、大理石のキッチンパネル、カラー調理設備、淡色無垢フローリング、白いキッチンカウンター、折り上げ天井) の写真
ロンドンにある高級な中くらいなコンテンポラリースタイルのおしゃれなキッチン (ドロップインシンク、落し込みパネル扉のキャビネット、ピンクのキャビネット、大理石カウンター、白いキッチンパネル、大理石のキッチンパネル、カラー調理設備、淡色無垢フローリング、白いキッチンカウンター、折り上げ天井) の写真
ベージュのI型キッチン (青いキャビネット、ピンクのキャビネット、大理石カウンター) の写真
1