広いキッチン (青いキャビネット、グレーのキャビネット、フラットパネル扉のキャビネット、白いキッチンカウンター、ドロップインシンク) の写真
絞り込み:
資材コスト
並び替え:今日の人気順
写真 161〜180 枚目(全 261 枚)
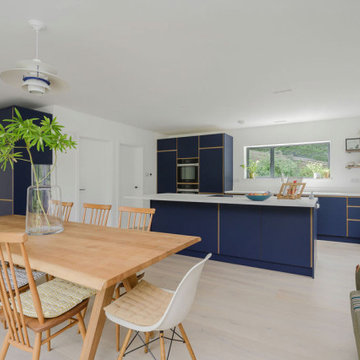
The new ground floor accommodation delivers an open-plan living space for this extended and renovated 1960s detached home.
サリーにある高級な広いコンテンポラリースタイルのおしゃれなキッチン (ドロップインシンク、フラットパネル扉のキャビネット、青いキャビネット、人工大理石カウンター、黒い調理設備、淡色無垢フローリング、白いキッチンカウンター) の写真
サリーにある高級な広いコンテンポラリースタイルのおしゃれなキッチン (ドロップインシンク、フラットパネル扉のキャビネット、青いキャビネット、人工大理石カウンター、黒い調理設備、淡色無垢フローリング、白いキッチンカウンター) の写真
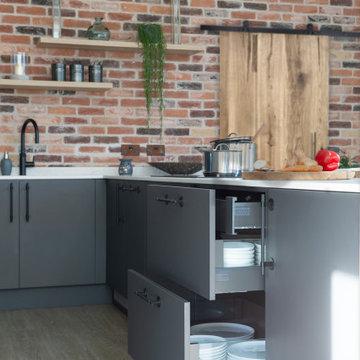
コーンウォールにあるお手頃価格の広いモダンスタイルのおしゃれなキッチン (ドロップインシンク、フラットパネル扉のキャビネット、グレーのキャビネット、マルチカラーのキッチンパネル、レンガのキッチンパネル、黒い調理設備、淡色無垢フローリング、白いキッチンカウンター) の写真
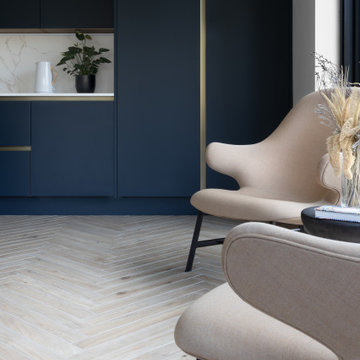
他の地域にあるラグジュアリーな広いコンテンポラリースタイルのおしゃれなキッチン (ドロップインシンク、フラットパネル扉のキャビネット、青いキャビネット、人工大理石カウンター、白いキッチンパネル、黒い調理設備、磁器タイルの床、茶色い床、白いキッチンカウンター) の写真
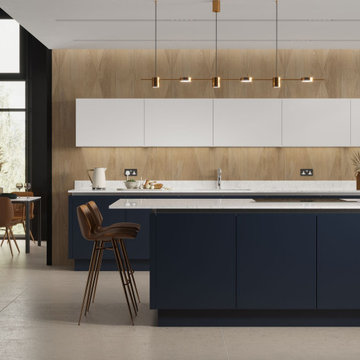
This two toned true handless paint to order kitchen really makes a statement in this beautiful space, with fully integrated appliances
エセックスにある高級な広いモダンスタイルのおしゃれなキッチン (ドロップインシンク、フラットパネル扉のキャビネット、グレーのキャビネット、珪岩カウンター、白いキッチンパネル、石スラブのキッチンパネル、黒い調理設備、磁器タイルの床、ベージュの床、白いキッチンカウンター、三角天井) の写真
エセックスにある高級な広いモダンスタイルのおしゃれなキッチン (ドロップインシンク、フラットパネル扉のキャビネット、グレーのキャビネット、珪岩カウンター、白いキッチンパネル、石スラブのキッチンパネル、黒い調理設備、磁器タイルの床、ベージュの床、白いキッチンカウンター、三角天井) の写真
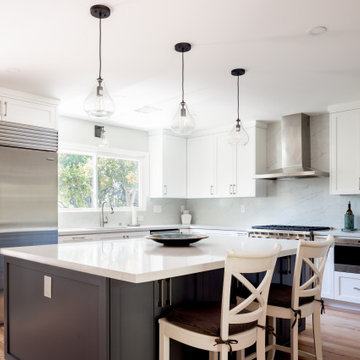
サンタバーバラにある広いモダンスタイルのおしゃれなキッチン (ドロップインシンク、フラットパネル扉のキャビネット、青いキャビネット、大理石カウンター、白いキッチンパネル、大理石のキッチンパネル、シルバーの調理設備、無垢フローリング、茶色い床、白いキッチンカウンター) の写真
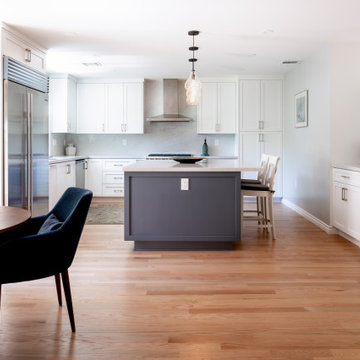
サンタバーバラにある広いモダンスタイルのおしゃれなキッチン (ドロップインシンク、フラットパネル扉のキャビネット、青いキャビネット、大理石カウンター、白いキッチンパネル、大理石のキッチンパネル、シルバーの調理設備、無垢フローリング、茶色い床、白いキッチンカウンター) の写真
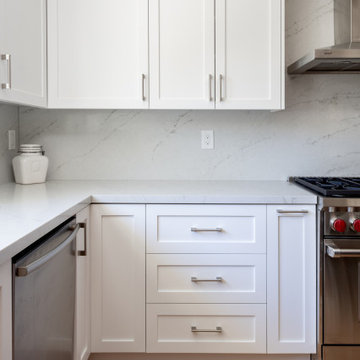
サンタバーバラにある広いモダンスタイルのおしゃれなキッチン (ドロップインシンク、フラットパネル扉のキャビネット、青いキャビネット、大理石カウンター、白いキッチンパネル、大理石のキッチンパネル、シルバーの調理設備、無垢フローリング、茶色い床、白いキッチンカウンター) の写真
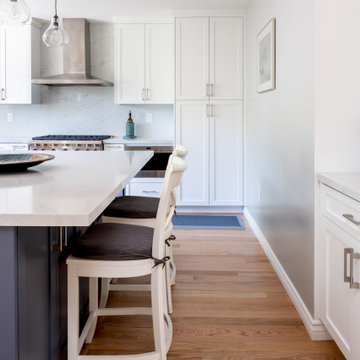
サンタバーバラにある広いモダンスタイルのおしゃれなキッチン (ドロップインシンク、フラットパネル扉のキャビネット、青いキャビネット、大理石カウンター、白いキッチンパネル、大理石のキッチンパネル、シルバーの調理設備、無垢フローリング、茶色い床、白いキッチンカウンター) の写真
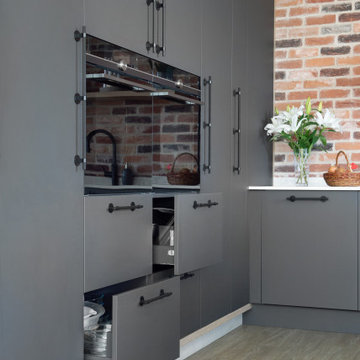
コーンウォールにあるお手頃価格の広いモダンスタイルのおしゃれなキッチン (ドロップインシンク、フラットパネル扉のキャビネット、グレーのキャビネット、マルチカラーのキッチンパネル、レンガのキッチンパネル、黒い調理設備、淡色無垢フローリング、白いキッチンカウンター) の写真
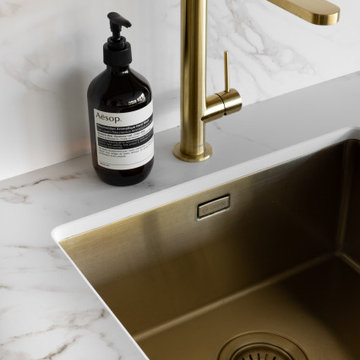
他の地域にあるラグジュアリーな広いコンテンポラリースタイルのおしゃれなキッチン (ドロップインシンク、フラットパネル扉のキャビネット、青いキャビネット、人工大理石カウンター、白いキッチンパネル、カラー調理設備、磁器タイルの床、茶色い床、白いキッチンカウンター) の写真
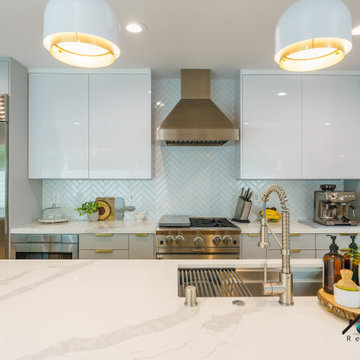
We turned this galley kitchen into a modern kitchen jam-packed with awesome features! This marvelous kitchen has glossy gray flat-panel cabinets, gold brushed fixtures, marble countertops, herringbone backsplash, and built-in appliances. Natural light reflects off the white marble, light hardwood floors, and glossy cabinets. The kitchen island has a drop-in sink, plenty of countertop space, and storage space.
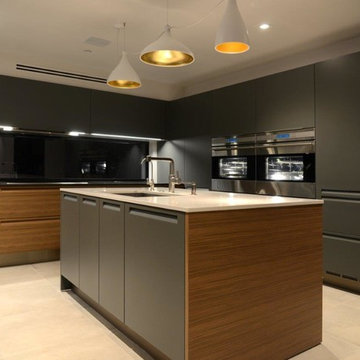
ロサンゼルスにある高級な広いモダンスタイルのおしゃれなキッチン (ドロップインシンク、フラットパネル扉のキャビネット、グレーのキャビネット、クオーツストーンカウンター、ガラス板のキッチンパネル、パネルと同色の調理設備、セメントタイルの床、グレーの床、白いキッチンカウンター、三角天井) の写真
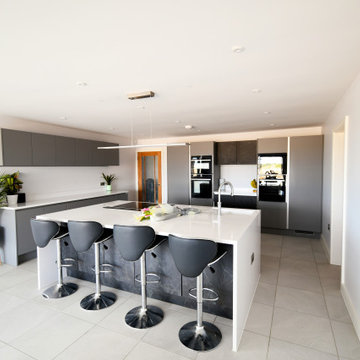
True Handleless kitchen in Matt Dust Grey and Black Marble. Stunning Centre Island housing Neff induction hob, worktop extractor, Quooker Boiling Water Tap, sink and integrated dishwasher. Two Neff Single Ovens, a Neff Microwave and Integrated wine fridge are situated in tall units along with a Fridge Freezer and Larder. Quartz worktops with beautiful waterfall edges encompass the centre island.
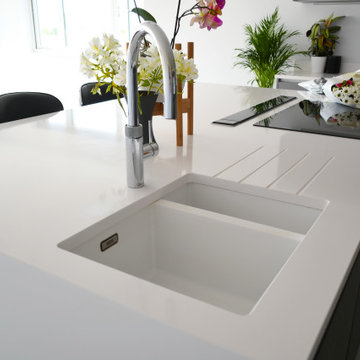
True Handleless kitchen in Matt Dust Grey and Black Marble. Stunning Centre Island housing Neff induction hob, worktop extractor, Quooker Boiling Water Tap, sink and integrated dishwasher. Two Neff Single Ovens, a Neff Microwave and Integrated wine fridge are situated in tall units along with a Fridge Freezer and Larder. Quartz worktops with beautiful waterfall edges encompass the centre island.
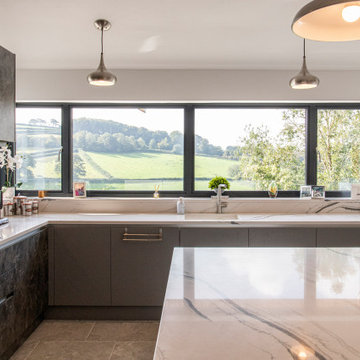
The jaw-dropping views are just the beginning of the story when it comes to this stunning stone kitchen in Cornwall.
The kitchen features a sleek modern interior that contrasts with the sweeping countryside vistas and compliments the rest of the living space throughout the house. Central to this contemporary look is our signature Cary handleless door which is finished in both Dust Grey and a unique Anthracite metal rock.
The centerpiece of the kitchen is the island which features a quartz waterfall design and an integrated wine rack that adds that 'wow' factor. The extra tall units work perfectly with the slab handleless doors and complete the modern look.
If you are feeling inspired by this amazing kitchen and are keen to find out more about working with our kitchen designers on a self-build project, then give us a call or book a free design appointment.
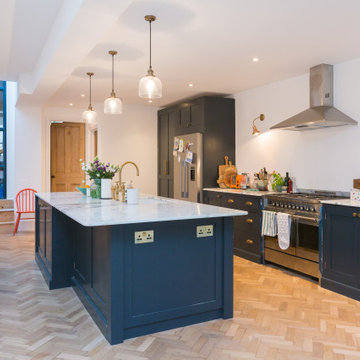
This stunning dark blue kitchen really is the epitome of kitchen design. With flat panel cabinets complemented with brass handles and white quartz worktops, the choice to have a lack of wall hanging cabinets creates space and a traditional feel. The large kitchen island provides the perfect entertaining area with hanging glass spotligts overhead. All of our kitchens are handmade in our workshop in the UK
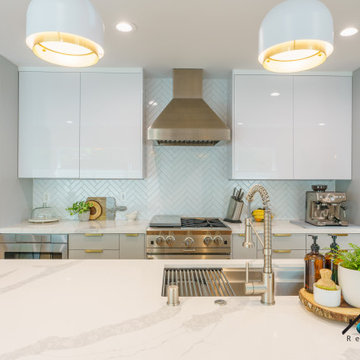
We turned this galley kitchen into a modern kitchen jam-packed with awesome features! This marvelous kitchen has glossy gray flat-panel cabinets, gold brushed fixtures, marble countertops, herringbone backsplash, and built-in appliances. Natural light reflects off the white marble, light hardwood floors, and glossy cabinets. The kitchen island has a drop-in sink, plenty of countertop space, and storage space.
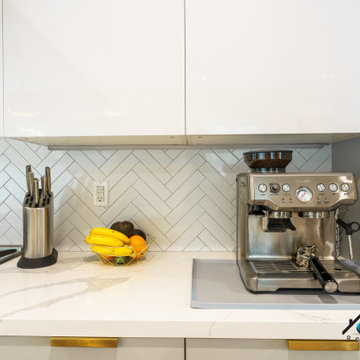
We turned this galley kitchen into a modern kitchen jam-packed with awesome features! This marvelous kitchen has glossy gray flat-panel cabinets, gold brushed fixtures, marble countertops, herringbone backsplash, and built-in appliances. Natural light reflects off the white marble, light hardwood floors, and glossy cabinets. The kitchen island has a drop-in sink, plenty of countertop space, and storage space.
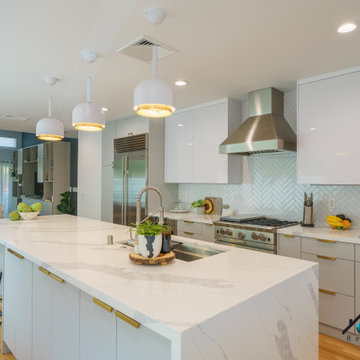
We turned this galley kitchen into a modern kitchen jam-packed with awesome features! This marvelous kitchen has glossy gray flat-panel cabinets, gold brushed fixtures, marble countertops, herringbone backsplash, and built-in appliances. Natural light reflects off the white marble, light hardwood floors, and glossy cabinets. The kitchen island has a drop-in sink, plenty of countertop space, and storage space.
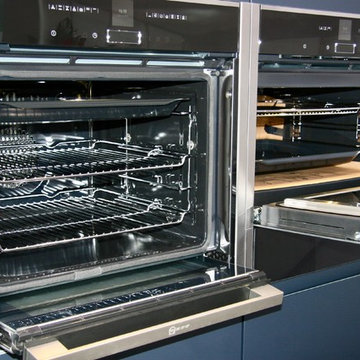
Large straight run kitchen with a 3m island housing sink and tap in Ultra Matt Midnight Blue with accents of light oak. The tall appliances have been cleverly recessed into the wall along with the box shelf units to create a feature of the oven housing. To one side there is at tall larder unit the other side is a Tall Larder fridge. The freezer has been put in the island as an under counter freezer. Good for families who like fresh produce. By siting the freezer under the counter this allowed for extra fridge storage but still have the freezer close to hand. Work top here is from the Consentino Silestone range using the Miami White which has helped to offset the clean lines to this kitchen. The appliances in the this kitchen is from Neff with the ever popular Hide & Slide Oven, a compact oven with microwave option, a warming drawer (great for making dried fruit), 90cm Gas hob with a large wok burner to one side. Tap from Abode with an extra deep sink to minimise splashbacks on the island. The in front of the bar stools are 3 x 1m shallow storage cupboards accommodating ample storage. Colour changing Led lighting used underneath the cabinets and above the cabinets to highlight the features of this kitchen.
広いキッチン (青いキャビネット、グレーのキャビネット、フラットパネル扉のキャビネット、白いキッチンカウンター、ドロップインシンク) の写真
9