I型キッチン (青いキャビネット、茶色いキャビネット、緑のキャビネット、ターコイズのキャビネット、オニキスカウンター、珪岩カウンター、人工大理石カウンター、グレーの床、ピンクの床、赤い床) の写真
絞り込み:
資材コスト
並び替え:今日の人気順
写真 1〜20 枚目(全 308 枚)

Nathalie Priem
ロンドンにある中くらいなコンテンポラリースタイルのおしゃれなキッチン (アンダーカウンターシンク、フラットパネル扉のキャビネット、青いキャビネット、珪岩カウンター、白いキッチンパネル、サブウェイタイルのキッチンパネル、黒い調理設備、グレーの床、白いキッチンカウンター) の写真
ロンドンにある中くらいなコンテンポラリースタイルのおしゃれなキッチン (アンダーカウンターシンク、フラットパネル扉のキャビネット、青いキャビネット、珪岩カウンター、白いキッチンパネル、サブウェイタイルのキッチンパネル、黒い調理設備、グレーの床、白いキッチンカウンター) の写真
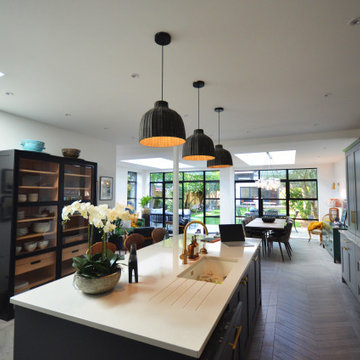
Kitchen with island
ロンドンにある高級な中くらいなインダストリアルスタイルのおしゃれなキッチン (一体型シンク、シェーカースタイル扉のキャビネット、青いキャビネット、珪岩カウンター、白いキッチンパネル、セラミックタイルのキッチンパネル、シルバーの調理設備、磁器タイルの床、グレーの床、白いキッチンカウンター) の写真
ロンドンにある高級な中くらいなインダストリアルスタイルのおしゃれなキッチン (一体型シンク、シェーカースタイル扉のキャビネット、青いキャビネット、珪岩カウンター、白いキッチンパネル、セラミックタイルのキッチンパネル、シルバーの調理設備、磁器タイルの床、グレーの床、白いキッチンカウンター) の写真
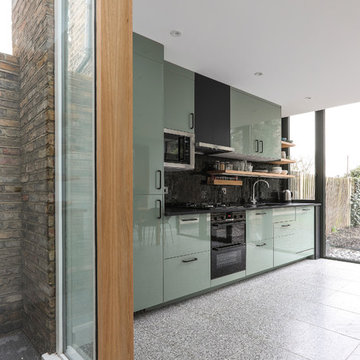
Alex Maguire Photography
One of the nicest thing that can happen as an architect is that a client returns to you because they enjoyed working with us so much the first time round. Having worked on the bathroom in 2016 we were recently asked to look at the kitchen and to advice as to how we could extend into the garden without completely invading the space. We wanted to be able to "sit in the kitchen and still be sitting in the garden".
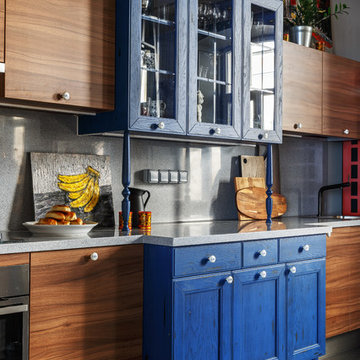
ToTaste Studio
Макс Жуков
Виктор Штефан
Фотограф: Сергей Красюк
サンクトペテルブルクにある広いエクレクティックスタイルのおしゃれなキッチン (グレーの床、青いキャビネット、人工大理石カウンター、グレーのキッチンパネル、シルバーの調理設備、落し込みパネル扉のキャビネット) の写真
サンクトペテルブルクにある広いエクレクティックスタイルのおしゃれなキッチン (グレーの床、青いキャビネット、人工大理石カウンター、グレーのキッチンパネル、シルバーの調理設備、落し込みパネル扉のキャビネット) の写真
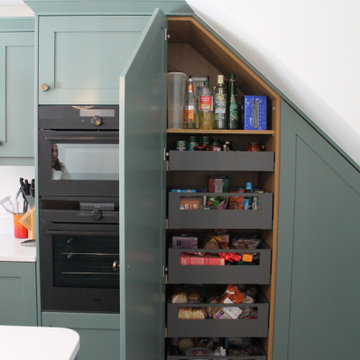
他の地域にある高級な広いトラディショナルスタイルのおしゃれなキッチン (アンダーカウンターシンク、シェーカースタイル扉のキャビネット、緑のキャビネット、珪岩カウンター、白いキッチンパネル、クオーツストーンのキッチンパネル、黒い調理設備、磁器タイルの床、グレーの床、白いキッチンカウンター) の写真
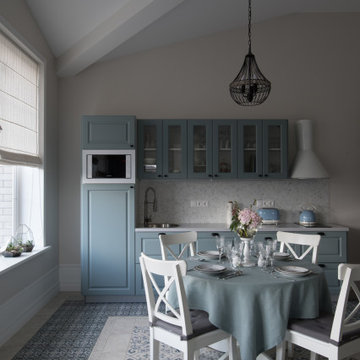
モスクワにあるお手頃価格の広いトランジショナルスタイルのおしゃれなキッチン (シングルシンク、ガラス扉のキャビネット、ターコイズのキャビネット、人工大理石カウンター、グレーのキッチンパネル、モザイクタイルのキッチンパネル、シルバーの調理設備、セラミックタイルの床、アイランドなし、グレーの床、白いキッチンカウンター、三角天井) の写真

Concealed pantry with accommodation for a coffee machine, mini sink, and microwave.
ロンドンにある高級な中くらいなエクレクティックスタイルのおしゃれなキッチン (エプロンフロントシンク、シェーカースタイル扉のキャビネット、青いキャビネット、珪岩カウンター、マルチカラーのキッチンパネル、クオーツストーンのキッチンパネル、コンクリートの床、グレーの床、マルチカラーのキッチンカウンター) の写真
ロンドンにある高級な中くらいなエクレクティックスタイルのおしゃれなキッチン (エプロンフロントシンク、シェーカースタイル扉のキャビネット、青いキャビネット、珪岩カウンター、マルチカラーのキッチンパネル、クオーツストーンのキッチンパネル、コンクリートの床、グレーの床、マルチカラーのキッチンカウンター) の写真
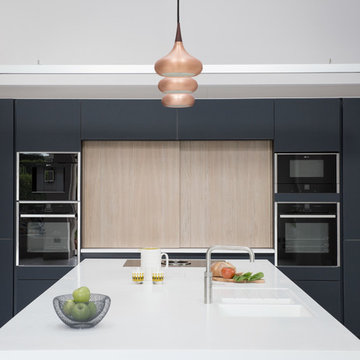
Modern navy kitchen with white Corian worktops and copper lighting. The cabinetry is made from our beautiful matte glass which has been toughened to provide a durable surface for a busy kitchen.
To complete the streamlined look choose a Quooker tap and white integrated Corian sinks.

The juxtaposition of soft texture and feminine details against hard metal and concrete finishes. Elements of floral wallpaper, paper lanterns, and abstract art blend together to create a sense of warmth. Soaring ceilings are anchored by thoughtfully curated and well placed furniture pieces. The perfect home for two.

Our client wanted a functional and striking kitchen and utility area spread across a long single wall with differing heights due to the mezzanine. A requirement was to have plenty of storage for a growing family, a large island with no seating, a large double larder, and to have a utility section with coat storage. The client wanted a traditional look to the cabinets which we achieved with cockbeaded frames and quadrant moulding for the door panels. The space is very light and bright due to the large crittall windows so the dark blue cabinets (Basalt by Little Greene) look great. Also, the exposed brick wall adds warmth.
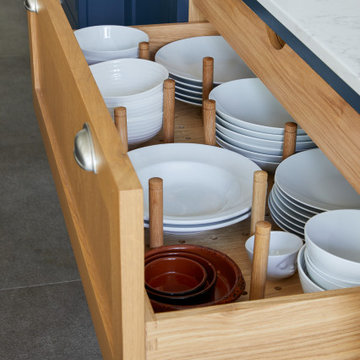
This beautiful light filled space was designed with a busy growing family in mind. For example -the bench seating by the dining table has lots of storage for the kids toys and play equipment nice and close to the garden. There is a large pantry, a breakfast cupboard, nice deep pan drawers and peg boards to help organise crockery. The island houses a large double butler sink, dishwasher, recycling bin, wine chiller, bookshelf and a large breakfast bar capped with a gorgeous piece of London Elm rescued from storm damage. The client has some beautiful house plants and the live edge on this piece of elm adds another organic element to this room and helps bring the outside in. Just a beautiful functional space.
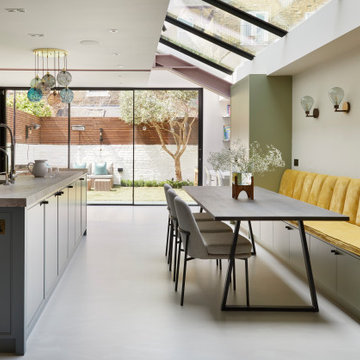
We were lucky enough to work with our client on the renovation of their whole house in South West London, they came to us for a 'turn-key' Interior Design service, the project took over two years to complete and included a basement dig out. This was a family home so not only did it need to look beautiful, it also needed to be practical for the two children. We took full advantage of the clients love of colour, giving each space it's own individual feel whilst maintaining a cohesive scheme throughout the property.

Step into this vibrant and inviting kitchen that combines modern design with playful elements.
The centrepiece of this kitchen is the 20mm Marbled White Quartz worktops, which provide a clean and sophisticated surface for preparing meals. The light-coloured quartz complements the overall bright and airy ambience of the kitchen.
The cabinetry, with doors constructed from plywood, introduces a natural and warm element to the space. The distinctive round cutouts serve as handles, adding a touch of uniqueness to the design. The cabinets are painted in a delightful palette of Inchyra Blue and Ground Pink, infusing the kitchen with a sense of fun and personality.
A pink backsplash further enhances the playful colour scheme while providing a stylish and easy-to-clean surface. The kitchen's brightness is accentuated by the strategic use of rose gold elements. A rose gold tap and matching pendant lights introduce a touch of luxury and sophistication to the design.
The island situated at the centre enhances functionality as it provides additional worktop space and an area for casual dining and entertaining. The integrated sink in the island blends seamlessly for a streamlined look.
Do you find inspiration in this fun and unique kitchen design? Visit our project pages for more.
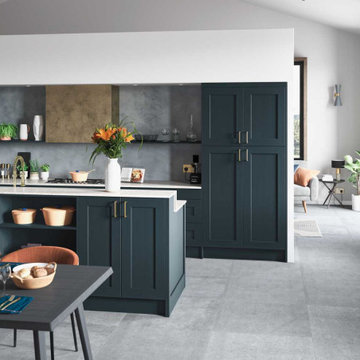
Marine shaker-style kitchen with a multilevel kitchen island separating this kitchen from the dining area. The matte black open shelves on either side of the brass box extractor unit add to practical and decorative storage.
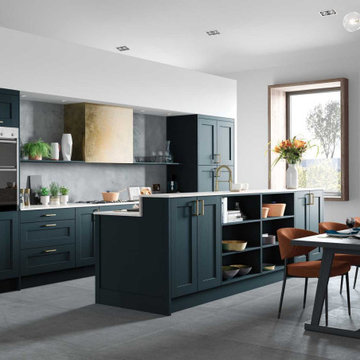
Shaker-style kitchen painted in a matte marine with 25mm Minerva worktops. An eye grabber in this kitchen is the burnished brass box extractor in the centre of the kitchen surrounded on both sides by open matte black shelving. The multilevel kitchen island is designed to separate the kitchen area from the dining area. All handles in this kitchen are brushed brass.
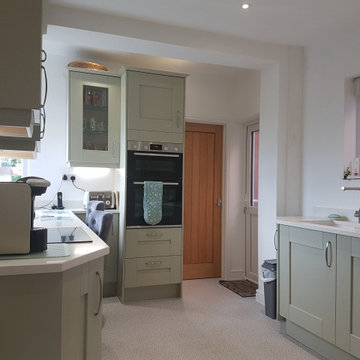
Range: Cartmel
Colour: Sage Green
Worktops: Quartz
ウエストミッドランズにあるお手頃価格の中くらいなトラディショナルスタイルのおしゃれなキッチン (一体型シンク、レイズドパネル扉のキャビネット、緑のキャビネット、珪岩カウンター、グレーのキッチンパネル、ガラス板のキッチンパネル、黒い調理設備、リノリウムの床、アイランドなし、グレーの床、白いキッチンカウンター) の写真
ウエストミッドランズにあるお手頃価格の中くらいなトラディショナルスタイルのおしゃれなキッチン (一体型シンク、レイズドパネル扉のキャビネット、緑のキャビネット、珪岩カウンター、グレーのキッチンパネル、ガラス板のキッチンパネル、黒い調理設備、リノリウムの床、アイランドなし、グレーの床、白いキッチンカウンター) の写真

Alex Maguire Photography
One of the nicest thing that can happen as an architect is that a client returns to you because they enjoyed working with us so much the first time round. Having worked on the bathroom in 2016 we were recently asked to look at the kitchen and to advice as to how we could extend into the garden without completely invading the space. We wanted to be able to "sit in the kitchen and still be sitting in the garden".
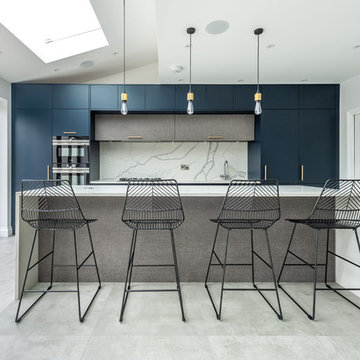
ロンドンにある高級な中くらいなコンテンポラリースタイルのおしゃれなキッチン (シングルシンク、フラットパネル扉のキャビネット、青いキャビネット、珪岩カウンター、白いキッチンパネル、大理石のキッチンパネル、シルバーの調理設備、セメントタイルの床、グレーの床、白いキッチンカウンター) の写真

チャールストンにあるラスティックスタイルのおしゃれなI型キッチン (シェーカースタイル扉のキャビネット、緑のキャビネット、人工大理石カウンター、グレーのキッチンパネル、レンガのキッチンパネル、レンガの床、アイランドなし、赤い床、グレーのキッチンカウンター) の写真

A new side extension allows for a generous new kitchen with direct link to the garden. Big generous sliding doors allow for fluid movement between the interior and the exterior. A big roof light was designed to flood the space with natural light. An exposed beam crossed the roof light and ceiling and gave us the opportunity to express it with a nice vivid colour which gives personality to the space.
I型キッチン (青いキャビネット、茶色いキャビネット、緑のキャビネット、ターコイズのキャビネット、オニキスカウンター、珪岩カウンター、人工大理石カウンター、グレーの床、ピンクの床、赤い床) の写真
1