キッチン (黒いキャビネット、インセット扉のキャビネット、フラットパネル扉のキャビネット、ルーバー扉のキャビネット、コンクリートカウンター、ライムストーンカウンター、タイルカウンター、木材カウンター、テラコッタタイルの床、クッションフロア) の写真
絞り込み:
資材コスト
並び替え:今日の人気順
写真 1〜20 枚目(全 55 枚)
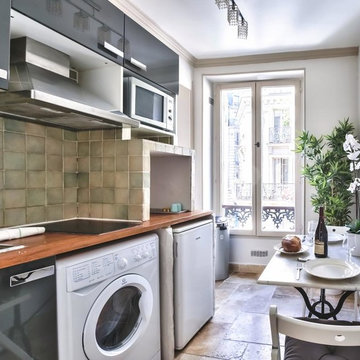
パリにある高級な小さなおしゃれなキッチン (アンダーカウンターシンク、インセット扉のキャビネット、黒いキャビネット、木材カウンター、マルチカラーのキッチンパネル、ボーダータイルのキッチンパネル、白い調理設備、テラコッタタイルの床、アイランドなし、茶色い床、茶色いキッチンカウンター) の写真

Charming modern European custom kitchen for a guest cottage with Spanish and moroccan influences! This kitchen was fully renovated and designed with airbnb short stay guests in mind; equipped with a coffee bar, double burner gas cooktop, mini fridge w/freezer, wine beverage fridge, microwave and tons of storage!

Due to the property being a small single storey cottage, the customers wanted to make the most of the views from the rear of the property and create a feeling of space whilst cooking. The customers are keen cooks and spend a lot of their time in the kitchen space, so didn’t want to be stuck in a small room at the front of the house, which is where the kitchen was originally situated. They wanted to include a pantry and incorporate open shelving with minimal wall units, and were looking for a colour palette with a bit of interest rather than just light beige/creams.

Pour ce projet le propriétaire m'a donné carte blanche pour la décoration. J
J'ai voulu faire de cet endroit un lieu où l'on se sent comme dans un cocon.
Je voulais que les occupants oublient qu'ils sont en ville, c'est pourquoi j'ai utilisé une peinture vert foncé pour les murs et matières naturelles.
J'ai choisi des produits de qualité, j'ai fait réalisé la table et les chaises par un fabricant français.
La cuisine a été réalisé par le menuisier avec qui je travaille.
Le papier peint est également de fabrication française.
Le mobilier a été acheté chez un commerçant local.
Le propriétaire est très content du résultat, il n'en revient pas du changement opéré.

„Da meine Frau gerne kocht und ich gerne und viel backe, waren uns hochwertige Elektrogeräte in stylischem Design wichtig. Auch haben wir großen Wert auf maximalen Stauraum, Funktionalität und kurze Wege geachtet. Wir finden, in der Planung wurden all unsere Wünsche perfekt berücksichtigt.“
Besonderheiten: mattschwarze Front mit Goldkante, beleuchtete Griffleiste, die beim Betreten des Raumes automatisch aktiviert wird.
Wir wünschen viel Spaß und viel Erfolg in der neuen Küche. :-)

ハンブルクにある高級な中くらいなコンテンポラリースタイルのおしゃれなキッチン (一体型シンク、フラットパネル扉のキャビネット、黒いキャビネット、木材カウンター、赤いキッチンパネル、ガラス板のキッチンパネル、黒い調理設備、クッションフロア、白い床) の写真

Inspired by the multi-functional performance of a shell structure in nature, the design of this two-bedroom, two-bath ADU explored a performance-based roof geometry that becomes the building façade and privacy screen. Coupled with deep roof overhangs, this second skin allows dappled light to penetrate the interior during the day while reflecting the detrimental UV radiation on the southern exposure. The perforations in the second skin are based on the effects of the sun path on the southern exposure and the location of the windows behind the screen. At night, the interior light glows through the perforations, contributing to the name of the project, “LuminOCity”.
Orange Coast College and UC Irvine formed a partnership called "Team MADE" to enter the 2023 Orange County Sustainability Decathlon. "MADE" is an acronym for Modular, Affordable Dwellings for the Environment. LuminOCity won second place in the competition and 9 awards in various categories. Following the competition, the home was donated to Homeless Intervention Services, Orange County, where it serves as an ADU on an existing property to provide transitional housing for youth experiencing housing insecurities.
This 750sf prefabricated, modular home is built on four, eight foot wide modules that nest together. The building system is predicated on a software-to-manufacturing pipeline called the FrameCAD Machine. This roll-former for light-gauge steel allowed Team MADE to prototype as well as site-manufacture every stud and track in the steel-framed home they would design. Over 100 student volunteers aided in the construction of the steel framing, MEP installation, building envelope, and site work. The use of prefabricated Light Gauge Steel allowed for higher construction tolerances with simplified assembly diagrams that could be followed by student volunteers. Joseph Sarafian, AIA was the lead architect as well as one of four faculty advisors on the project, leading the design of the project from conception to completion.
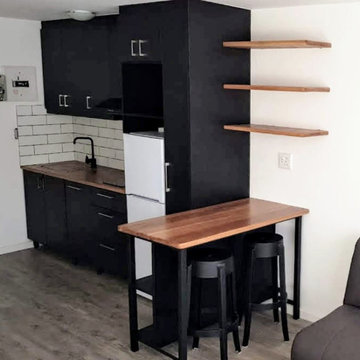
A quaint little student apartment renovation. Replacement of tile floor to vinyl flooring. Solid oak kitchen tops.
他の地域にある低価格の小さなコンテンポラリースタイルのおしゃれなキッチン (アンダーカウンターシンク、ルーバー扉のキャビネット、黒いキャビネット、木材カウンター、白いキッチンパネル、セラミックタイルのキッチンパネル、黒い調理設備、クッションフロア、グレーの床、黒いキッチンカウンター、格子天井) の写真
他の地域にある低価格の小さなコンテンポラリースタイルのおしゃれなキッチン (アンダーカウンターシンク、ルーバー扉のキャビネット、黒いキャビネット、木材カウンター、白いキッチンパネル、セラミックタイルのキッチンパネル、黒い調理設備、クッションフロア、グレーの床、黒いキッチンカウンター、格子天井) の写真
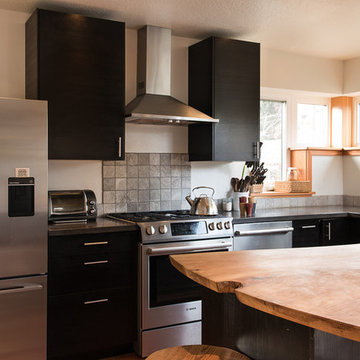
Claire Haughey
kitchen with oiled elm peninsula counter
他の地域にあるお手頃価格の小さなコンテンポラリースタイルのおしゃれなキッチン (アンダーカウンターシンク、フラットパネル扉のキャビネット、黒いキャビネット、コンクリートカウンター、グレーのキッチンパネル、石タイルのキッチンパネル、シルバーの調理設備、テラコッタタイルの床) の写真
他の地域にあるお手頃価格の小さなコンテンポラリースタイルのおしゃれなキッチン (アンダーカウンターシンク、フラットパネル扉のキャビネット、黒いキャビネット、コンクリートカウンター、グレーのキッチンパネル、石タイルのキッチンパネル、シルバーの調理設備、テラコッタタイルの床) の写真
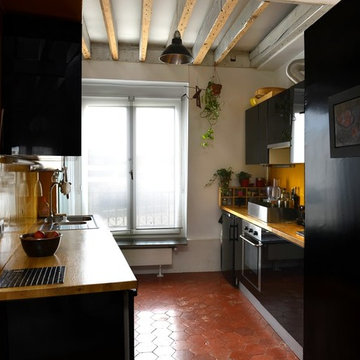
パリにあるお手頃価格の中くらいなコンテンポラリースタイルのおしゃれなキッチン (ダブルシンク、フラットパネル扉のキャビネット、黒いキャビネット、木材カウンター、黄色いキッチンパネル、パネルと同色の調理設備、テラコッタタイルの床、アイランドなし) の写真
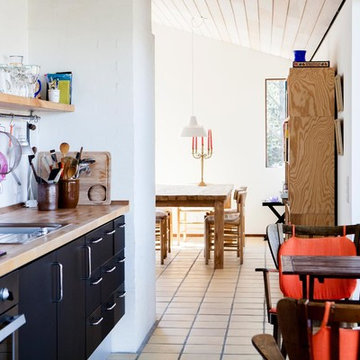
コペンハーゲンにあるお手頃価格の中くらいな北欧スタイルのおしゃれなキッチン (ドロップインシンク、フラットパネル扉のキャビネット、黒いキャビネット、木材カウンター、白いキッチンパネル、テラコッタタイルの床、アイランドなし、シルバーの調理設備) の写真
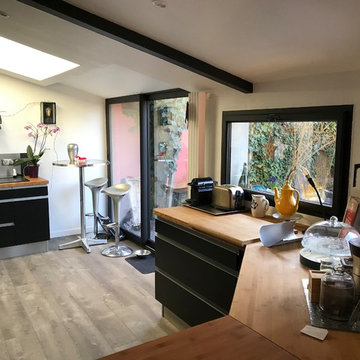
Mise en place d'un puit de lumière (Vélux) pour apporter un maximum de lumière.
Et oui nous sommes un peu, beaucoup, en manque de lumière à Rouen actuellement !!!
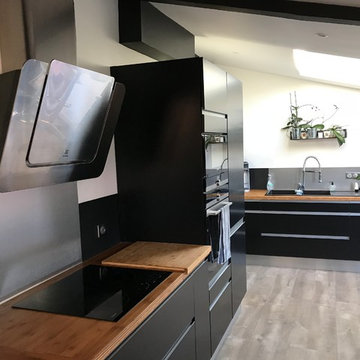
Transformation complète d'une cuisine
他の地域にあるお手頃価格の中くらいなコンテンポラリースタイルのおしゃれなキッチン (アンダーカウンターシンク、インセット扉のキャビネット、黒いキャビネット、木材カウンター、メタリックのキッチンパネル、メタルタイルのキッチンパネル、パネルと同色の調理設備、クッションフロア、グレーの床) の写真
他の地域にあるお手頃価格の中くらいなコンテンポラリースタイルのおしゃれなキッチン (アンダーカウンターシンク、インセット扉のキャビネット、黒いキャビネット、木材カウンター、メタリックのキッチンパネル、メタルタイルのキッチンパネル、パネルと同色の調理設備、クッションフロア、グレーの床) の写真
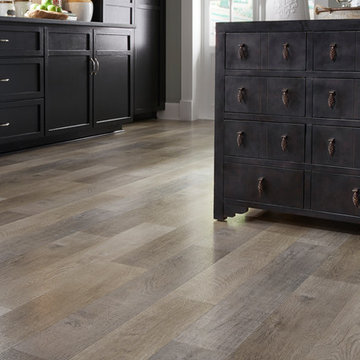
Inspired by reclaimed timber found in an old grain mill, Millcreek LVS is a sophisticated modern wood look in a 6-inch x 36-inch plank design. This pattern combines colorful pigment washes with a special fuming process for a floor with realistic wood grain and rich tonal variation authenticity.
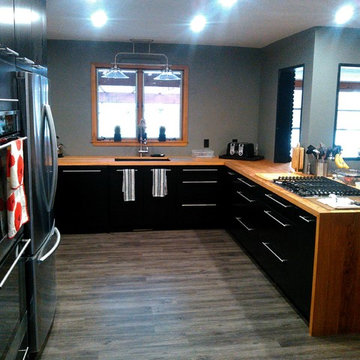
トロントにあるお手頃価格の中くらいなトランジショナルスタイルのおしゃれなキッチン (アンダーカウンターシンク、フラットパネル扉のキャビネット、黒いキャビネット、木材カウンター、シルバーの調理設備、茶色い床、クッションフロア) の写真
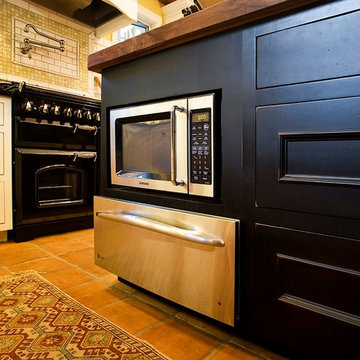
Photo Credit: Alan Boling jr.
Dura Supreme Cabinetry
サンタバーバラにあるお手頃価格の広いトラディショナルスタイルのおしゃれなキッチン (フラットパネル扉のキャビネット、黒いキャビネット、木材カウンター、白いキッチンパネル、サブウェイタイルのキッチンパネル、シルバーの調理設備、テラコッタタイルの床) の写真
サンタバーバラにあるお手頃価格の広いトラディショナルスタイルのおしゃれなキッチン (フラットパネル扉のキャビネット、黒いキャビネット、木材カウンター、白いキッチンパネル、サブウェイタイルのキッチンパネル、シルバーの調理設備、テラコッタタイルの床) の写真
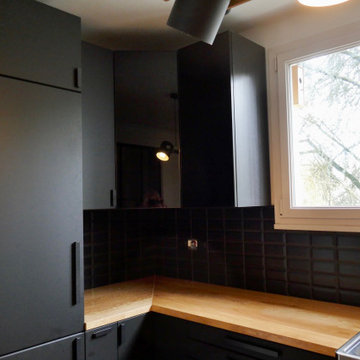
Cuisine presque finie. Finition mat noire pour les portes de placard avec différentes tailles de poignées pour rythmer et différencier tiroirs, placards etc... Plan de travail imitation chêne
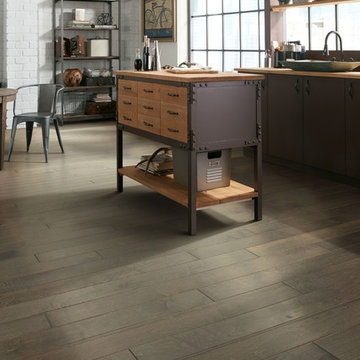
Home Gallery Flooring, "Work with us!"
他の地域にあるお手頃価格の広いインダストリアルスタイルのおしゃれなキッチン (シルバーの調理設備、クッションフロア、茶色い床、フラットパネル扉のキャビネット、黒いキャビネット、木材カウンター) の写真
他の地域にあるお手頃価格の広いインダストリアルスタイルのおしゃれなキッチン (シルバーの調理設備、クッションフロア、茶色い床、フラットパネル扉のキャビネット、黒いキャビネット、木材カウンター) の写真
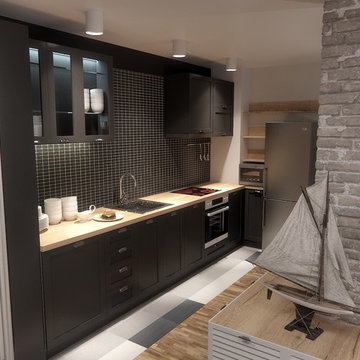
ロンドンにあるお手頃価格の中くらいなインダストリアルスタイルのおしゃれなキッチン (ドロップインシンク、インセット扉のキャビネット、黒いキャビネット、木材カウンター、黒いキッチンパネル、セラミックタイルのキッチンパネル、シルバーの調理設備、テラコッタタイルの床、アイランドなし) の写真
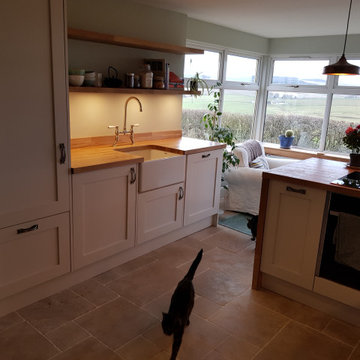
Due to the property being a small single storey cottage, the customers wanted to make the most of the views from the rear of the property and create a feeling of space whilst cooking. The customers are keen cooks and spend a lot of their time in the kitchen space, so didn’t want to be stuck in a small room at the front of the house, which is where the kitchen was originally situated. They wanted to include a pantry and incorporate open shelving with minimal wall units, and were looking for a colour palette with a bit of interest rather than just light beige/creams.
キッチン (黒いキャビネット、インセット扉のキャビネット、フラットパネル扉のキャビネット、ルーバー扉のキャビネット、コンクリートカウンター、ライムストーンカウンター、タイルカウンター、木材カウンター、テラコッタタイルの床、クッションフロア) の写真
1