キッチン (黒いキャビネット、中間色木目調キャビネット、アンダーカウンターシンク) の写真
絞り込み:
資材コスト
並び替え:今日の人気順
写真 141〜160 枚目(全 1,362 枚)
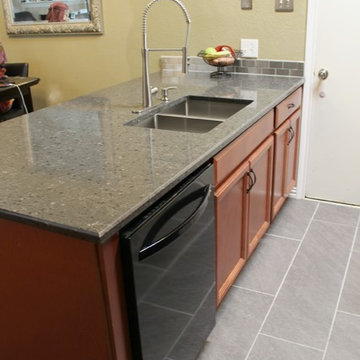
ダラスにある低価格の小さなインダストリアルスタイルのおしゃれなキッチン (アンダーカウンターシンク、落し込みパネル扉のキャビネット、中間色木目調キャビネット、クオーツストーンカウンター、メタリックのキッチンパネル、メタルタイルのキッチンパネル、黒い調理設備、磁器タイルの床、グレーの床) の写真
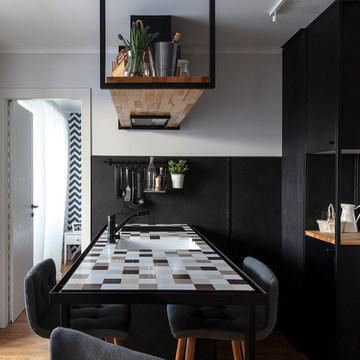
Петр Маслов
他の地域にある低価格の小さなコンテンポラリースタイルのおしゃれなキッチン (アンダーカウンターシンク、フラットパネル扉のキャビネット、黒いキャビネット、黒いキッチンパネル、無垢フローリング) の写真
他の地域にある低価格の小さなコンテンポラリースタイルのおしゃれなキッチン (アンダーカウンターシンク、フラットパネル扉のキャビネット、黒いキャビネット、黒いキッチンパネル、無垢フローリング) の写真

ロサンゼルスにある中くらいなミッドセンチュリースタイルのおしゃれなキッチン (アンダーカウンターシンク、フラットパネル扉のキャビネット、マルチカラーのキッチンパネル、シルバーの調理設備、黒い床、白いキッチンカウンター、中間色木目調キャビネット、モザイクタイルのキッチンパネル、スレートの床、クオーツストーンカウンター) の写真
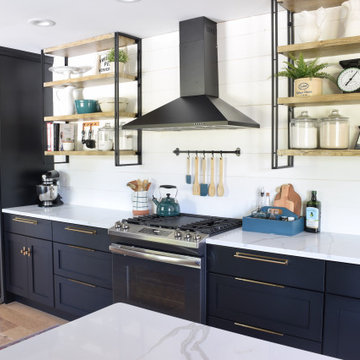
Modern Farmhouse Kitchen with Black cabinets and brass hardware and faucet. Open shelving and quartz countertops.
他の地域にあるお手頃価格の広いカントリー風のおしゃれなキッチン (アンダーカウンターシンク、シェーカースタイル扉のキャビネット、黒いキャビネット、珪岩カウンター、白いキッチンパネル、塗装板のキッチンパネル、シルバーの調理設備、淡色無垢フローリング、ベージュの床、白いキッチンカウンター) の写真
他の地域にあるお手頃価格の広いカントリー風のおしゃれなキッチン (アンダーカウンターシンク、シェーカースタイル扉のキャビネット、黒いキャビネット、珪岩カウンター、白いキッチンパネル、塗装板のキッチンパネル、シルバーの調理設備、淡色無垢フローリング、ベージュの床、白いキッチンカウンター) の写真
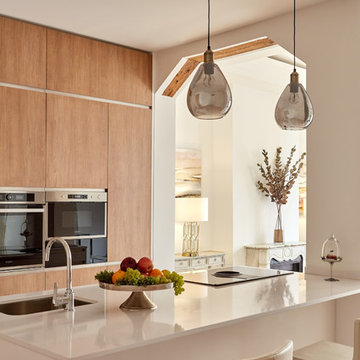
マドリードにあるコンテンポラリースタイルのおしゃれなキッチン (アンダーカウンターシンク、フラットパネル扉のキャビネット、中間色木目調キャビネット、シルバーの調理設備、無垢フローリング、茶色い床、白いキッチンカウンター) の写真
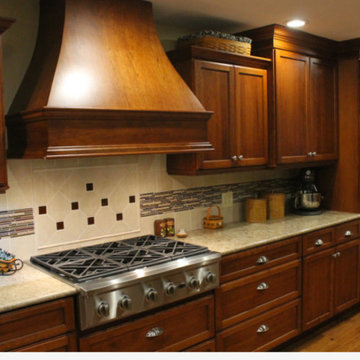
Project by Herman's Kitchen & Bath Design of Denver, IA. Dynasty by Omega Cabinetry. Ultima door, Cherry wood, Nutmeg stain.
シーダーラピッズにある広いトラディショナルスタイルのおしゃれなキッチン (シェーカースタイル扉のキャビネット、中間色木目調キャビネット、珪岩カウンター、ベージュキッチンパネル、シルバーの調理設備、無垢フローリング、茶色い床、アンダーカウンターシンク) の写真
シーダーラピッズにある広いトラディショナルスタイルのおしゃれなキッチン (シェーカースタイル扉のキャビネット、中間色木目調キャビネット、珪岩カウンター、ベージュキッチンパネル、シルバーの調理設備、無垢フローリング、茶色い床、アンダーカウンターシンク) の写真
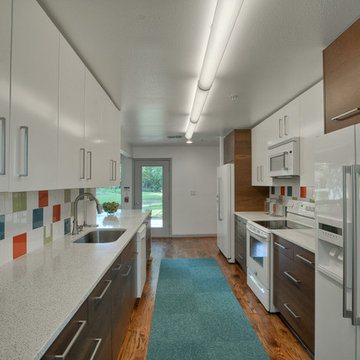
ダラスにある中くらいなミッドセンチュリースタイルのおしゃれなキッチン (フラットパネル扉のキャビネット、マルチカラーのキッチンパネル、白い調理設備、中間色木目調キャビネット、クオーツストーンカウンター、セラミックタイルのキッチンパネル、無垢フローリング、アンダーカウンターシンク) の写真
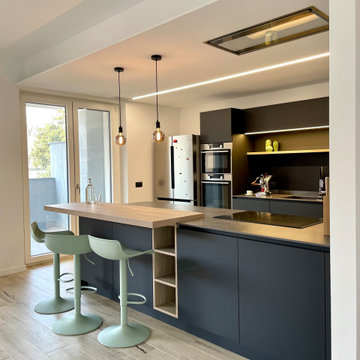
ミラノにある高級な広いコンテンポラリースタイルのおしゃれなキッチン (アンダーカウンターシンク、フラットパネル扉のキャビネット、黒いキャビネット、人工大理石カウンター、黒いキッチンパネル、シルバーの調理設備、磁器タイルの床、ベージュの床、グレーのキッチンカウンター、折り上げ天井) の写真
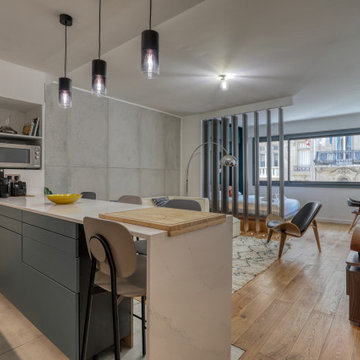
CUISINE
Le mur de la salle de bain fut reculé de 60cm afin d’offrir un espace cuisine confortable pour un usage quotidien.
Le plan de travail est doublé d’un bar en quartz* marbrée “calacatta” offrant ainsi près de 2m60 d’espace pour cuisiner, le bar est quant à lui posé sur les meubles de cuisine et comporte un débord arrière de 20 cm pour que les convives puissent y glisser leurs jambes ainsi qu’un jambage pour les diners en tête à tête. Cette configuration a permis de conserver un espace ouvert et fonctionnel tout en faisant office de table à manger (6 convives peuvent s’y installer en tout confort).
Les façades des meubles de cuisine sont réalisées sur-mesure chez Bocklip dans une teinte Farrow and Ball « Bleu de Nimes » ainsi qu’avec un placage en chine véritable. La crédence ainsi que l’arrière des meubles présents sous le bar sont recouverts d’un miroir fumé afin de renforcer la sensation d’espace tout en créant un lien avec la table basse du salon.
Afin de permettre un usage quotidien confortable la cuisine est également doté de nombreux et profonds placards sur mesures cachés dans le mur jouxtant les plans de travail.
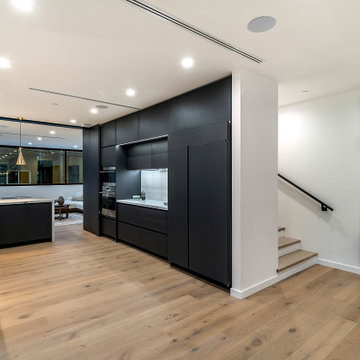
Full home remodel @ Point Loma. we added a modern touch to a nice floor plan.
Stunning Result!
(c) Oasis Renovation & New Construction
サンディエゴにある広いコンテンポラリースタイルのおしゃれなキッチン (アンダーカウンターシンク、フラットパネル扉のキャビネット、黒いキャビネット、白いキッチンパネル、パネルと同色の調理設備、淡色無垢フローリング、ベージュの床、白いキッチンカウンター) の写真
サンディエゴにある広いコンテンポラリースタイルのおしゃれなキッチン (アンダーカウンターシンク、フラットパネル扉のキャビネット、黒いキャビネット、白いキッチンパネル、パネルと同色の調理設備、淡色無垢フローリング、ベージュの床、白いキッチンカウンター) の写真
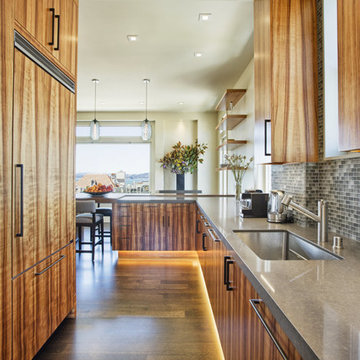
サンフランシスコにあるコンテンポラリースタイルのおしゃれなキッチン (アンダーカウンターシンク、フラットパネル扉のキャビネット、中間色木目調キャビネット、マルチカラーのキッチンパネル、モザイクタイルのキッチンパネル、パネルと同色の調理設備、無垢フローリング) の写真
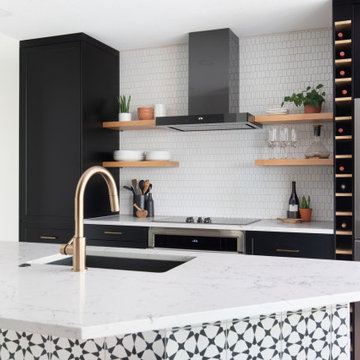
オースティンにある高級な中くらいなトランジショナルスタイルのおしゃれなキッチン (アンダーカウンターシンク、シェーカースタイル扉のキャビネット、黒いキャビネット、クオーツストーンカウンター、白いキッチンパネル、モザイクタイルのキッチンパネル、シルバーの調理設備、淡色無垢フローリング、ベージュの床、白いキッチンカウンター) の写真
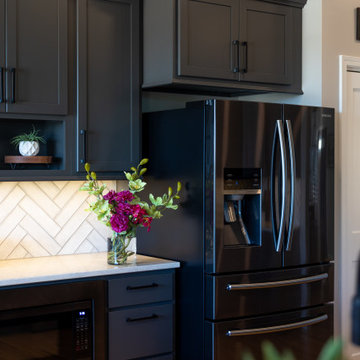
This beautiful kitchen was brought to life by simply rearranging and modifying a few cabinets and having them painted in Sherwin Williams Iron Ore. The desk area is now a microwave drawer and where the microwave used to be above the stove is now an awesome hood! New quartz countertops, herringbone patterned tile and hardware were additional upgrades to the space to give it an entirely different look!
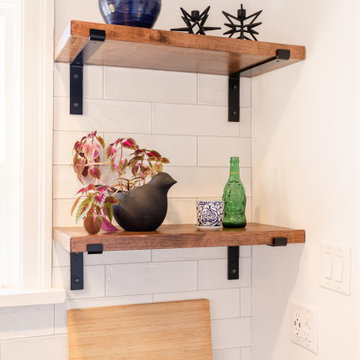
Updated Tudor kitchen in Denver's Mayfair neighborhood boasts brushed brass fixtures, dark cabinets, original wood flooring, walnut butcher block, and quartz countertops.
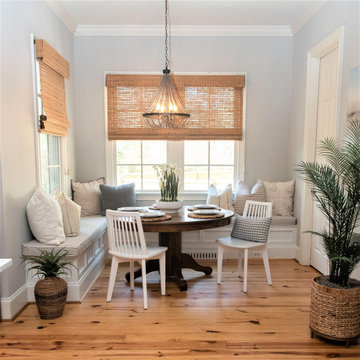
A cozy eat-in-banquette was designed for this room off the kitchen – what a great use of space and the clients looooove it! Those bench seats lift up for more storage, too!
Kitchen: You don’t always need new kitchen cabinetry, sometimes making what you have work is a great solution! This beautiful kitchen in the Lowcountry needed a refresh so we knocked down their existing breakfast bar creating a peninsula where all new quartz countertops were now the same height. Pushing in a bank of counter stools increased the seating in this busy kitchen – the heart of the home! Adding a timeless touch of white subway tile lightened and brightened the entire kitchen and bounced light off the new countertops!
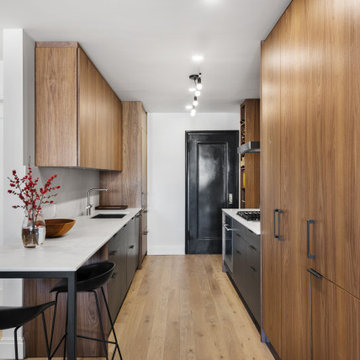
Kitchen renovation design by Bolster
ニューヨークにあるコンテンポラリースタイルのおしゃれなキッチン (アンダーカウンターシンク、フラットパネル扉のキャビネット、中間色木目調キャビネット、大理石カウンター、白いキッチンパネル、セラミックタイルのキッチンパネル、パネルと同色の調理設備、淡色無垢フローリング、ベージュの床、白いキッチンカウンター) の写真
ニューヨークにあるコンテンポラリースタイルのおしゃれなキッチン (アンダーカウンターシンク、フラットパネル扉のキャビネット、中間色木目調キャビネット、大理石カウンター、白いキッチンパネル、セラミックタイルのキッチンパネル、パネルと同色の調理設備、淡色無垢フローリング、ベージュの床、白いキッチンカウンター) の写真
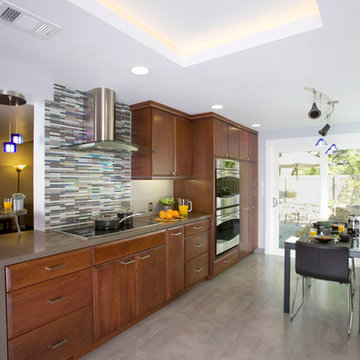
Peter Giles Photography
サンフランシスコにある小さなコンテンポラリースタイルのおしゃれなキッチン (アンダーカウンターシンク、フラットパネル扉のキャビネット、中間色木目調キャビネット、クオーツストーンカウンター、グレーのキッチンパネル、ガラス板のキッチンパネル、シルバーの調理設備、磁器タイルの床、グレーの床、グレーのキッチンカウンター) の写真
サンフランシスコにある小さなコンテンポラリースタイルのおしゃれなキッチン (アンダーカウンターシンク、フラットパネル扉のキャビネット、中間色木目調キャビネット、クオーツストーンカウンター、グレーのキッチンパネル、ガラス板のキッチンパネル、シルバーの調理設備、磁器タイルの床、グレーの床、グレーのキッチンカウンター) の写真
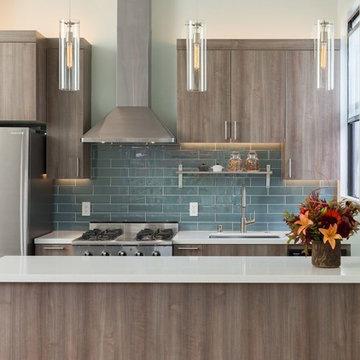
サンフランシスコにあるコンテンポラリースタイルのおしゃれなキッチン (中間色木目調キャビネット、青いキッチンパネル、アンダーカウンターシンク、フラットパネル扉のキャビネット、セラミックタイルのキッチンパネル、シルバーの調理設備) の写真
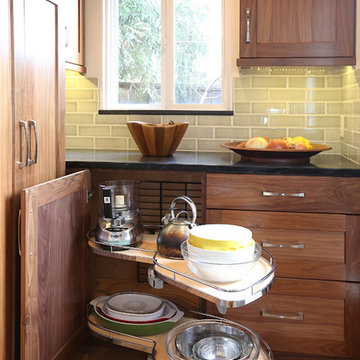
This kitchen remodel was completed in 2015 with an eye toward modernizing a rustic home and adding farmhouse elements. Subway tile, a mix of walnut and painted cabinets, soapstone countertops and custom trim mix to create a warm, modern kitchen.
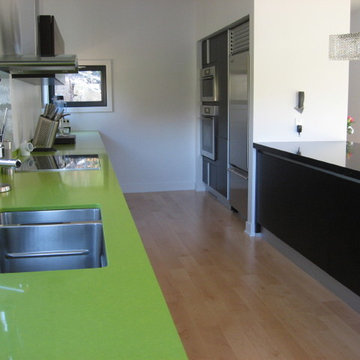
モントリオールにあるお手頃価格の中くらいなコンテンポラリースタイルのおしゃれなキッチン (アンダーカウンターシンク、フラットパネル扉のキャビネット、黒いキャビネット、人工大理石カウンター、白いキッチンパネル、ガラス板のキッチンパネル、淡色無垢フローリング) の写真
キッチン (黒いキャビネット、中間色木目調キャビネット、アンダーカウンターシンク) の写真
8