L型キッチン (黒いキャビネット、中間色木目調キャビネット、グレーのキッチンカウンター、淡色無垢フローリング) の写真
絞り込み:
資材コスト
並び替え:今日の人気順
写真 1〜20 枚目(全 538 枚)

他の地域にあるラスティックスタイルのおしゃれなキッチン (フラットパネル扉のキャビネット、中間色木目調キャビネット、グレーのキッチンパネル、モザイクタイルのキッチンパネル、シルバーの調理設備、淡色無垢フローリング、ベージュの床、グレーのキッチンカウンター) の写真

ロサンゼルスにある中くらいなモダンスタイルのおしゃれなキッチン (フラットパネル扉のキャビネット、中間色木目調キャビネット、グレーのキッチンパネル、セラミックタイルのキッチンパネル、シルバーの調理設備、淡色無垢フローリング、ベージュの床、グレーのキッチンカウンター) の写真

This beautiful home is used regularly by our Calgary clients during the weekends in the resort town of Fernie, B.C. While the floor plan offered ample space to entertain and relax, the finishes needed updating desperately. The original kitchen felt too small for the space which features stunning vaults and timber frame beams. With a complete overhaul, the newly redesigned space now gives justice to the impressive architecture. A combination of rustic and industrial selections have given this home a brand new vibe, and now this modern cabin is a showstopper once again!
Design: Susan DeRidder of Live Well Interiors Inc.
Photography: Rebecca Frick Photography
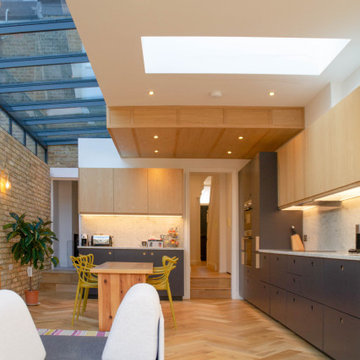
ロンドンにある中くらいなコンテンポラリースタイルのおしゃれなキッチン (フラットパネル扉のキャビネット、黒いキャビネット、グレーのキッチンパネル、パネルと同色の調理設備、淡色無垢フローリング、アイランドなし、ベージュの床、グレーのキッチンカウンター) の写真

Flori Engbrecht Photography
他の地域にあるラスティックスタイルのおしゃれなキッチン (エプロンフロントシンク、レイズドパネル扉のキャビネット、中間色木目調キャビネット、グレーのキッチンパネル、サブウェイタイルのキッチンパネル、シルバーの調理設備、淡色無垢フローリング、ベージュの床、グレーのキッチンカウンター) の写真
他の地域にあるラスティックスタイルのおしゃれなキッチン (エプロンフロントシンク、レイズドパネル扉のキャビネット、中間色木目調キャビネット、グレーのキッチンパネル、サブウェイタイルのキッチンパネル、シルバーの調理設備、淡色無垢フローリング、ベージュの床、グレーのキッチンカウンター) の写真

Designed by Terri Sears.
Photographs by Melissa M Mills.
ナッシュビルにある高級な中くらいなトラディショナルスタイルのおしゃれなキッチン (シングルシンク、シェーカースタイル扉のキャビネット、中間色木目調キャビネット、クオーツストーンカウンター、白いキッチンパネル、サブウェイタイルのキッチンパネル、シルバーの調理設備、淡色無垢フローリング、茶色い床、グレーのキッチンカウンター) の写真
ナッシュビルにある高級な中くらいなトラディショナルスタイルのおしゃれなキッチン (シングルシンク、シェーカースタイル扉のキャビネット、中間色木目調キャビネット、クオーツストーンカウンター、白いキッチンパネル、サブウェイタイルのキッチンパネル、シルバーの調理設備、淡色無垢フローリング、茶色い床、グレーのキッチンカウンター) の写真
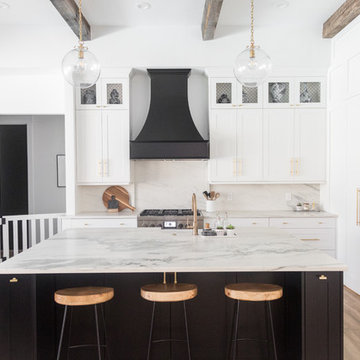
Cabinet design and dealer: Vince Winteregg
Construction: Nelson Construction and Renovations
Photo Credit: Vince Winteregg
タンパにある高級な広いトランジショナルスタイルのおしゃれなキッチン (エプロンフロントシンク、シェーカースタイル扉のキャビネット、黒いキャビネット、グレーのキッチンパネル、石スラブのキッチンパネル、パネルと同色の調理設備、淡色無垢フローリング、ベージュの床、グレーのキッチンカウンター) の写真
タンパにある高級な広いトランジショナルスタイルのおしゃれなキッチン (エプロンフロントシンク、シェーカースタイル扉のキャビネット、黒いキャビネット、グレーのキッチンパネル、石スラブのキッチンパネル、パネルと同色の調理設備、淡色無垢フローリング、ベージュの床、グレーのキッチンカウンター) の写真
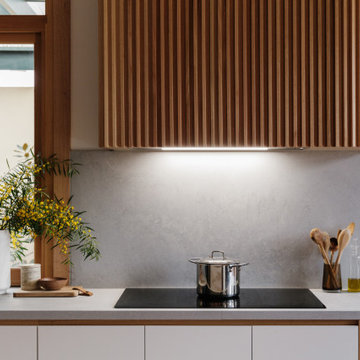
アデレードにある高級な中くらいなミッドセンチュリースタイルのおしゃれなキッチン (アンダーカウンターシンク、フラットパネル扉のキャビネット、黒いキャビネット、人工大理石カウンター、グレーのキッチンパネル、石スラブのキッチンパネル、パネルと同色の調理設備、淡色無垢フローリング、茶色い床、グレーのキッチンカウンター) の写真
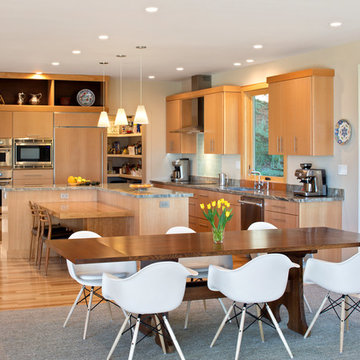
サンフランシスコにあるコンテンポラリースタイルのおしゃれなキッチン (アンダーカウンターシンク、フラットパネル扉のキャビネット、中間色木目調キャビネット、シルバーの調理設備、淡色無垢フローリング、茶色い床、グレーのキッチンカウンター) の写真

A beautiful project, textural and dramatic. Marble, black stained timber veneer, fluted glass, zelige tiles, brass and black accents. Stunning mid-century designed furniture.
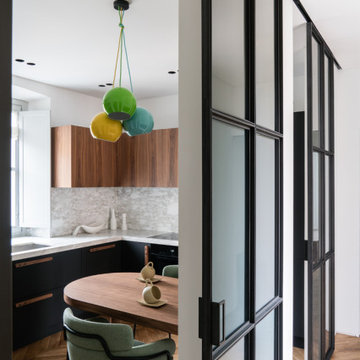
Designed by Fabio Fantolino, Lagrange House is located in the heart of the city of Turin. Two apartments in one inhabited by mother and son, perceived as a single space that may be divided allowing each to preserve a sense of individual personality and independence.
The internal design is inspired by the styles of the 1950’s and 1970’s, each a contamination of the other.
The hand-sanded Hungarian oak herringbone flooring sets the scene forthe entire project. Some items are found in both apartments: the handles, the round table in the dining area.
The mother resides in the larger apartment, which is elegant and sophisticated thanks to the richness of the materials used, the marble, the fabric and the highly polished steel features.
The flavour of the 1950s finds its greatest expression in the living area which, apart from its elegance offers different areas of expression. The conversation area is developed around a Minotti Freeman Tailor sofa, featuring a rigorous cotton titanium-coloured fabric and a double-stitched linearmotif, typical of the 1950's, contrasting with soft elements such as carpets, De La Cuona pale pink velvet-covered armchairs with Bowl by Mater tables at their sides. The study area has a walnut desk, softened by the light from an Aballs T by Parachilna suspension Lamp. The Calacatta gold marble table surrounded by dark velvet Verpan chairs with a black structure is in the centre of the dining area, illuminated by the warm light from a black Tango lamp from the Phanto collection.
The setting is completed by two parallel niches and a black burnished iron archway: a glass showcase for dishes and an opening allowing for a glimpse of the kitchen in black fenix with shelving in American walnut enriched with Calacatta gold marble interspersed by TopanVP6 coloured pendants by &Tradition.
The guest bathroom maximizes the richness of Arabescato marble used as a vertical lining which contrasts with the aquamarine door of the washbasin cabinet with circular walnut particulars.
The upstairs sleeping area is conceived as a haven, an intimate place between the delicacy of light grey wood panelling, a Phanto PawFloor lamp and a Verner Panton black flowerpot bedside lamp. To further define this atmosphere, the Gubi Beetle Chair seat with a black structure and velvet lining and the table lamp designed by the architect Fabio Fantolino.
The smaller apartment has a design closer to the '70s. The loung has a more contemporary and informal air, a Percival Lafer vintage leather armchair, a petrol-coloured Gianfranco Frattini for Tacchini sofa and light alcantara chrome-plated tubular chairs.
The kitchen can be closed-in on itself, serving as a background to the dining area. The guest bathroom has dark tones in red Levanto marble with details in black and chromed iron.
The sleeping area features a blue velvet headboard and a corner white panelling in the corner that houses a wall cabinet, bedside table and custom made lamp.
The bond between the two home owners and, consequently, between the two apartments is underlined by the seamlessly laid floor and airs details that represent a unique design that adapts and models the personality of the individual, revisiting different historical eras that are exalted by the use of contemporary design icons.

ポートランドにある中くらいなラスティックスタイルのおしゃれなキッチン (アンダーカウンターシンク、シェーカースタイル扉のキャビネット、中間色木目調キャビネット、御影石カウンター、白いキッチンパネル、大理石のキッチンパネル、シルバーの調理設備、淡色無垢フローリング、茶色い床、グレーのキッチンカウンター) の写真

fototeam dölzer Augsburg-Hochzoll
ミュンヘンにある高級な巨大なコンテンポラリースタイルのおしゃれなキッチン (ドロップインシンク、フラットパネル扉のキャビネット、黒いキャビネット、コンクリートカウンター、白いキッチンパネル、シルバーの調理設備、淡色無垢フローリング、茶色い床、グレーのキッチンカウンター) の写真
ミュンヘンにある高級な巨大なコンテンポラリースタイルのおしゃれなキッチン (ドロップインシンク、フラットパネル扉のキャビネット、黒いキャビネット、コンクリートカウンター、白いキッチンパネル、シルバーの調理設備、淡色無垢フローリング、茶色い床、グレーのキッチンカウンター) の写真

The previous kitchen was the result of an 80's remodel, complete with dropped ceiling. We opened up the space and re-configured the entire kitchen to include a large island.
The cabinetry is all custom. Double oven and range from Miele. SubZero fridge. The backsplash tile is from Heath Ceramics in LA. The Velux skylights are operable and have solar-powered shades.
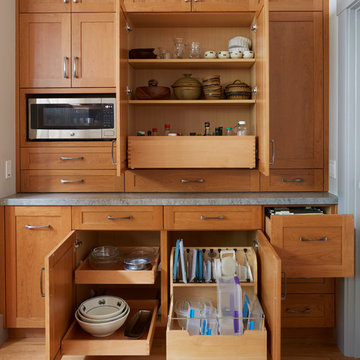
Mike Kaskel
サンフランシスコにある高級な広いトランジショナルスタイルのおしゃれなキッチン (アンダーカウンターシンク、シェーカースタイル扉のキャビネット、中間色木目調キャビネット、ガラスカウンター、青いキッチンパネル、セラミックタイルのキッチンパネル、シルバーの調理設備、淡色無垢フローリング、アイランドなし、茶色い床、グレーのキッチンカウンター) の写真
サンフランシスコにある高級な広いトランジショナルスタイルのおしゃれなキッチン (アンダーカウンターシンク、シェーカースタイル扉のキャビネット、中間色木目調キャビネット、ガラスカウンター、青いキッチンパネル、セラミックタイルのキッチンパネル、シルバーの調理設備、淡色無垢フローリング、アイランドなし、茶色い床、グレーのキッチンカウンター) の写真

Roundhouse Metro bespoke kitchen in Riverwashed Black Walnut Ply, horizontal grain and Blackened Steel with cast in situ concrete worksurfaces and white Decomatte and blackboard splash backs.
Photographer Nick Kane
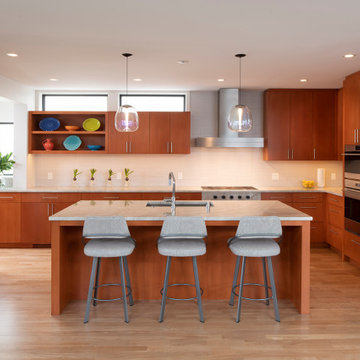
ミネアポリスにある広いコンテンポラリースタイルのおしゃれなキッチン (アンダーカウンターシンク、中間色木目調キャビネット、珪岩カウンター、シルバーの調理設備、淡色無垢フローリング、グレーのキッチンカウンター、フラットパネル扉のキャビネット、白いキッチンパネル、ベージュの床) の写真
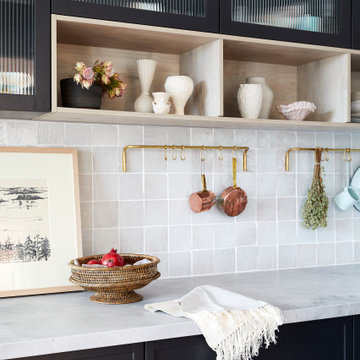
A beautiful project, textural and dramatic. Marble, black stained timber veneer, fluted glass, zelige tiles, brass and black accents and offset with a huge Wolf oven.
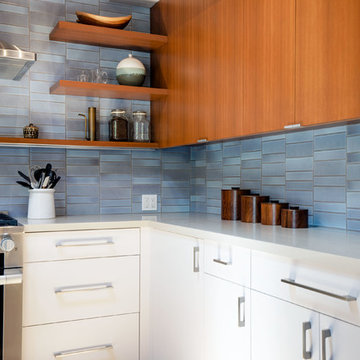
The cabinetry is all custom. The backsplash tile is from Heath Ceramics in LA.
ロサンゼルスにあるラグジュアリーな広いミッドセンチュリースタイルのおしゃれなキッチン (アンダーカウンターシンク、フラットパネル扉のキャビネット、中間色木目調キャビネット、クオーツストーンカウンター、青いキッチンパネル、セラミックタイルのキッチンパネル、シルバーの調理設備、淡色無垢フローリング、グレーのキッチンカウンター) の写真
ロサンゼルスにあるラグジュアリーな広いミッドセンチュリースタイルのおしゃれなキッチン (アンダーカウンターシンク、フラットパネル扉のキャビネット、中間色木目調キャビネット、クオーツストーンカウンター、青いキッチンパネル、セラミックタイルのキッチンパネル、シルバーの調理設備、淡色無垢フローリング、グレーのキッチンカウンター) の写真
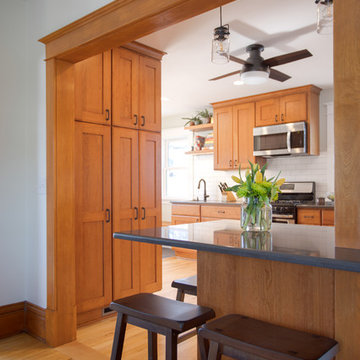
This growing family was looking for a larger, more functional space to prep their food, cook and entertain in their 1910 NE Minneapolis home.
A new floorplan was created by analyzing the way the homeowners use their home. Their large urban garden provides them with an abundance of fresh produce which can now be harvested, brought in through the back door, and then cleaned in the new Kohler prep sink closest to the back door.
An old, unusable staircase to the basement was removed to capture more square footage for a larger kitchen space and a better planned back entry area. A mudroom with bench/shoe closet was configured at the back door and the Stonepeak Quartzite tile keeps dirt from boots out of the cooking area.
Next in line of function was storage. The refrigerator and pantry areas were moved so they are now across from the prep and cooking areas. New cherry cabinetry in the Waverly door style and floating shelves were provided by Crystal Cabinets.
Finally, the kitchen was opened up to the dining room, creating an eat-in area and designated entertainment area.
A new Richlin vinyl double-hung pocket window replaced the old window on the southwest wall of the mudroom.
The overall style is in line with the style and age of the home. The wood and stain colors were chosen to highlight the rest of the original woodwork in the house. A slight rustic feel was added through a highlight glaze on the cabinets. A natural color palette with muted tones – brown, green and soft white- create a modern fresh feel while paying homage to the character of the home and the homeowners’ earthy style.
L型キッチン (黒いキャビネット、中間色木目調キャビネット、グレーのキッチンカウンター、淡色無垢フローリング) の写真
1