マルチアイランドキッチン (黒いキャビネット、グレーのキャビネット、グレーの床) の写真
絞り込み:
資材コスト
並び替え:今日の人気順
写真 1〜20 枚目(全 656 枚)
1/5
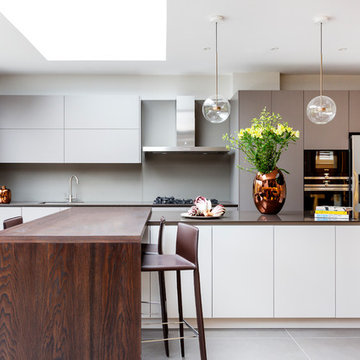
Kitchen, joinery and panelling by HUX LONDON https://hux-london.co.uk/ Interiors by Zulufish https://zulufishinteriors.co.uk/

Kitchen opening through to butlers pantry. Recycled timber benchtop to island, stainless steel bench to centre sink area and black laminate bench to rear.
Photo: Lara Masselos
Partial house Staging: Baxter Macintosh

We are proud to present this breath-taking kitchen design that blends traditional and modern elements to create a truly unique and personal space.
Upon entering, the Crittal-style doors reveal the beautiful interior of the kitchen, complete with a bespoke island that boasts a curved bench seat that can comfortably seat four people. The island also features seating for three, a Quooker tap, AGA oven, and a rounded oak table top, making it the perfect space for entertaining guests. The mirror splashback adds a touch of elegance and luxury, while the traditional high ceilings and bi-fold doors allow plenty of natural light to flood the room.
The island is not just a functional space, but a stunning piece of design as well. The curved cupboards and round oak butchers block are beautifully complemented by the quartz worktops and worktop break-front. The traditional pilasters, nickel handles, and cup pulls add to the timeless feel of the space, while the bespoke serving tray in oak, integrated into the island, is a delightful touch.
Designing for large spaces is always a challenge, as you don't want to overwhelm or underwhelm the space. This kitchen is no exception, but the designers have successfully created a space that is both functional and beautiful. Each drawer and cabinet has its own designated use, and the dovetail solid oak draw boxes add an elegant touch to the overall bespoke kitchen.
Each design is tailored to the household, as the designers aim to recreate the period property's individual character whilst mixing traditional and modern kitchen design principles. Whether you're a home cook or a professional chef, this kitchen has everything you need to create your culinary masterpieces.
This kitchen truly is a work of art, and I can't wait for you to see it for yourself! Get ready to be inspired by the beauty, functionality, and timeless style of this bespoke kitchen, designed specifically for your household.
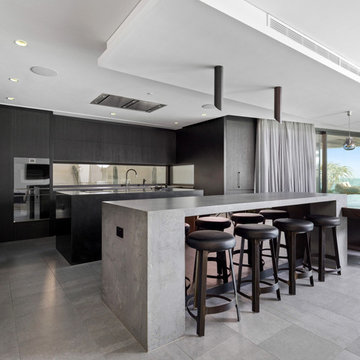
Western Select Products
パースにあるコンテンポラリースタイルのおしゃれなキッチン (フラットパネル扉のキャビネット、黒いキャビネット、ガラスまたは窓のキッチンパネル、黒い調理設備、グレーの床、グレーのキッチンカウンター、窓) の写真
パースにあるコンテンポラリースタイルのおしゃれなキッチン (フラットパネル扉のキャビネット、黒いキャビネット、ガラスまたは窓のキッチンパネル、黒い調理設備、グレーの床、グレーのキッチンカウンター、窓) の写真

タンパにあるラグジュアリーな巨大なトランジショナルスタイルのおしゃれなキッチン (アンダーカウンターシンク、シェーカースタイル扉のキャビネット、グレーのキャビネット、大理石カウンター、グレーのキッチンパネル、モザイクタイルのキッチンパネル、シルバーの調理設備、淡色無垢フローリング、グレーの床、グレーのキッチンカウンター) の写真

This home is breathtaking! The owners have poured themselves into the fully custom design of their property, ensuring it is truly their dream space - a modern retreat founded on the melding of cool and warm tones, the alluring charm of natural materials, and the refreshing calm of streamlined design. In the kitchen, note the endless flow through the marble floors, floor-to-ceiling windows, waterfall countertop, and smooth slab cabinet doors. The minimalist style in this kitchen is contrasted by the grandeur of its sheer size, and this ultra-modern home, though cool and neutral, holds the potential for many warm evenings with lots of company.
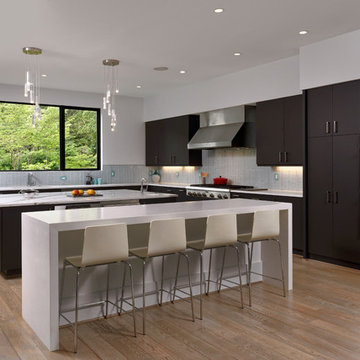
ワシントンD.C.にある高級な巨大なコンテンポラリースタイルのおしゃれなキッチン (フラットパネル扉のキャビネット、シルバーの調理設備、無垢フローリング、白いキッチンカウンター、アンダーカウンターシンク、グレーのキャビネット、珪岩カウンター、青いキッチンパネル、ガラスタイルのキッチンパネル、グレーの床) の写真
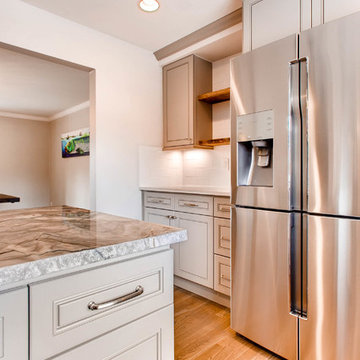
This kitchen offers a modern farmhouse design with granite countertops, custom cabinetry and roll up garage doors to bring the outdoors in.
デンバーにある高級な広いモダンスタイルのおしゃれなキッチン (エプロンフロントシンク、インセット扉のキャビネット、グレーのキャビネット、御影石カウンター、白いキッチンパネル、サブウェイタイルのキッチンパネル、シルバーの調理設備、淡色無垢フローリング、グレーの床、マルチカラーのキッチンカウンター) の写真
デンバーにある高級な広いモダンスタイルのおしゃれなキッチン (エプロンフロントシンク、インセット扉のキャビネット、グレーのキャビネット、御影石カウンター、白いキッチンパネル、サブウェイタイルのキッチンパネル、シルバーの調理設備、淡色無垢フローリング、グレーの床、マルチカラーのキッチンカウンター) の写真
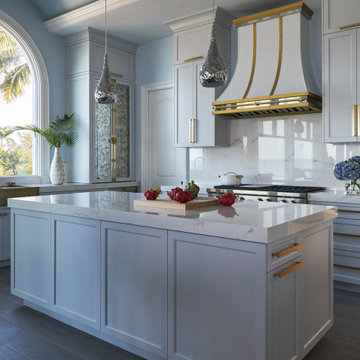
Full Renovation of outdated Tuscan Kitchen - Transformed into a beach haven.
2 Islands, one a workstation, one an entertaining space
Rutt Cabinetry at its finest -
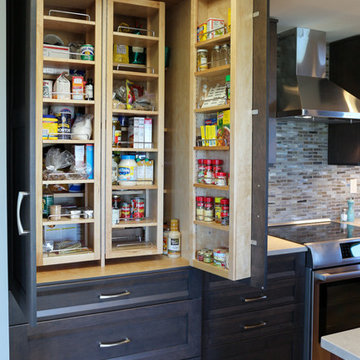
This Chef's Pantry provides oodles of storage space and keeps busy cooks organized. There are multiple adjustable shelves behind the swing out shelves.
WestSound Home & Garden
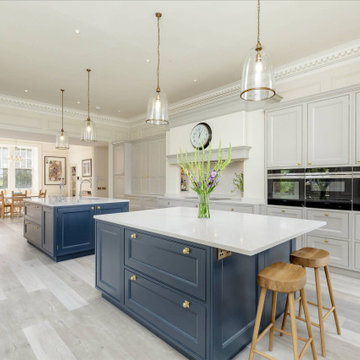
エディンバラにあるトラディショナルスタイルのおしゃれなキッチン (グレーの床、白いキッチンカウンター、アンダーカウンターシンク、落し込みパネル扉のキャビネット、グレーのキャビネット、黒い調理設備) の写真
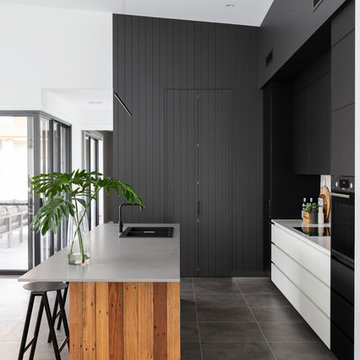
The interior design aesthetic for this kitchen was sleek and modern. A strong palette of black, charcoal and white. Sleek concrete Caesarstone bench tops, recycled timber island bar back. VJ cladding and a porcelain sheet splash back. Black sink and tap wear. Built by Robert Paragalli, R.E.P Building. Joinery by Impact Joinery. Wall cladding by Joe Whitfield. Photography by Hcreations.

ボルチモアにあるラグジュアリーな巨大なコンテンポラリースタイルのおしゃれなキッチン (ステンレスカウンター、フラットパネル扉のキャビネット、黒いキャビネット、シルバーの調理設備、コンクリートの床、トリプルシンク、メタリックのキッチンパネル、グレーの床、黒いキッチンカウンター) の写真

ミュンヘンにある巨大なコンテンポラリースタイルのおしゃれなキッチン (一体型シンク、フラットパネル扉のキャビネット、グレーのキャビネット、コンクリートカウンター、コンクリートの床、グレーの床) の写真

Removed separating block wall to open kitchen up to dining room.
Installed ForeverMark Grey Shaker Cabinet.
Turned around cabinets on dining side to make the most use of the small kitchen space.
Stacked wall cabinets on top of each other to make a full size pantry cabinet in a very narrow space.
White subway tile with grey grout
New recessed lights to better light the kitchen after the wall removal.
Undermount granite composite sink
Pull down sink faucet
White and grey quartz countertops
New Grey LVP Flooring
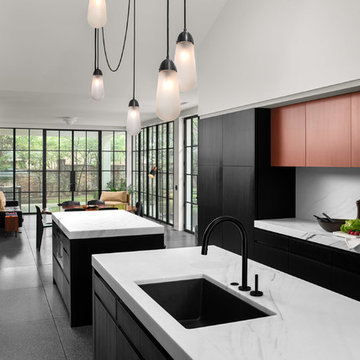
Double height ceiling over the kitchen area bring in daylight that spills through the open plan space. A sitting area or conservatory looks out to a garden and pool through floor to ceiling steel windows. The refrigerator/freezer appliances and secretary are thoughtfully hidden in the built-in cabinets. Light fixture is custom manufactured.
Morgan Nowland Photography
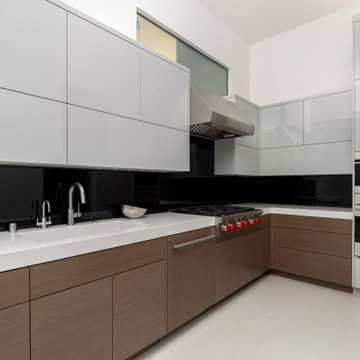
ラスベガスにあるラグジュアリーな巨大なモダンスタイルのおしゃれなキッチン (グレーのキャビネット、黒いキッチンパネル、シルバーの調理設備、グレーの床、黒いキッチンカウンター) の写真
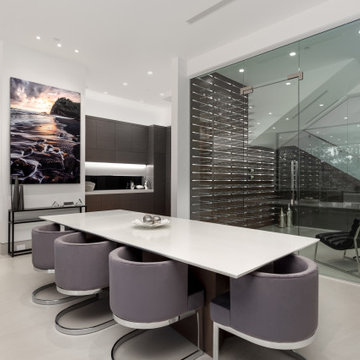
ラスベガスにあるラグジュアリーな巨大なモダンスタイルのおしゃれなキッチン (グレーのキャビネット、黒いキッチンパネル、シルバーの調理設備、グレーの床、黒いキッチンカウンター) の写真
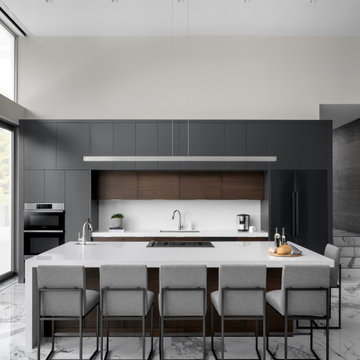
This home is breathtaking! The owners have poured themselves into the fully custom design of their property, ensuring it is truly their dream space - a modern retreat founded on the melding of cool and warm tones, the alluring charm of natural materials, and the refreshing calm of streamlined design. In the kitchen, note the endless flow through the marble floors, floor-to-ceiling windows, waterfall countertop, and smooth slab cabinet doors. The minimalist style in this kitchen is contrasted by the grandeur of its sheer size, and this ultra-modern home, though cool and neutral, holds the potential for many warm evenings with lots of company.
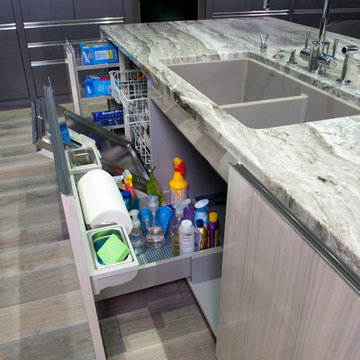
Craig Thompson Photography
NKBA 1st Place Winner in Medium Kitchen Category
Lead Designer: Emily Miller, CKD
Co-Designer: Tommy Trzcinski
他の地域にあるラグジュアリーな中くらいなコンテンポラリースタイルのおしゃれなキッチン (フラットパネル扉のキャビネット、グレーのキャビネット、大理石カウンター、白いキッチンパネル、シルバーの調理設備、淡色無垢フローリング、ダブルシンク、グレーの床) の写真
他の地域にあるラグジュアリーな中くらいなコンテンポラリースタイルのおしゃれなキッチン (フラットパネル扉のキャビネット、グレーのキャビネット、大理石カウンター、白いキッチンパネル、シルバーの調理設備、淡色無垢フローリング、ダブルシンク、グレーの床) の写真
マルチアイランドキッチン (黒いキャビネット、グレーのキャビネット、グレーの床) の写真
1