II型キッチン (黒いキャビネット、ヴィンテージ仕上げキャビネット、中間色木目調キャビネット、御影石カウンター、木材カウンター、アイランドなし) の写真
絞り込み:
資材コスト
並び替え:今日の人気順
写真 1〜20 枚目(全 1,126 枚)
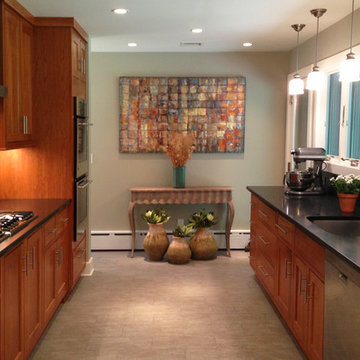
Galley Kitchen designed with Timeless and Classic Shaker Cherry Cabinets with Stainless Steel Appliances and Hood, Under-Mount Stainless Steel Sink, Honed Black Granite Countertop, Natural Brick Backsplash, Brushed Nickel Cabinet Hardware, Neutral Porcelain Tile Floor, Pendant Lighting, Built-In Upholstered Bench Seating, Artwork, Accessories.
Mudroom, Laundry Room, and Pantry are combined.
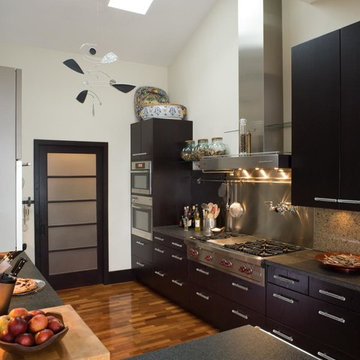
他の地域にある高級な中くらいなモダンスタイルのおしゃれなキッチン (フラットパネル扉のキャビネット、黒いキャビネット、御影石カウンター、ベージュキッチンパネル、磁器タイルのキッチンパネル、シルバーの調理設備、淡色無垢フローリング、アイランドなし、ベージュの床) の写真

マンチェスターにある高級な小さなラスティックスタイルのおしゃれなキッチン (シングルシンク、ヴィンテージ仕上げキャビネット、御影石カウンター、マルチカラーのキッチンパネル、シルバーの調理設備、淡色無垢フローリング、インセット扉のキャビネット、石タイルのキッチンパネル、アイランドなし) の写真
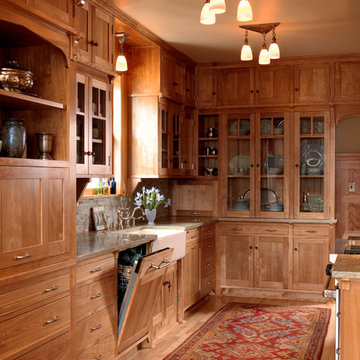
Architecture & Interior Design: David Heide Design Studio -- Photos: Susan Gilmore
ミネアポリスにあるトラディショナルスタイルのおしゃれなキッチン (エプロンフロントシンク、中間色木目調キャビネット、落し込みパネル扉のキャビネット、パネルと同色の調理設備、グレーのキッチンパネル、無垢フローリング、アイランドなし、御影石カウンター、石タイルのキッチンパネル) の写真
ミネアポリスにあるトラディショナルスタイルのおしゃれなキッチン (エプロンフロントシンク、中間色木目調キャビネット、落し込みパネル扉のキャビネット、パネルと同色の調理設備、グレーのキッチンパネル、無垢フローリング、アイランドなし、御影石カウンター、石タイルのキッチンパネル) の写真
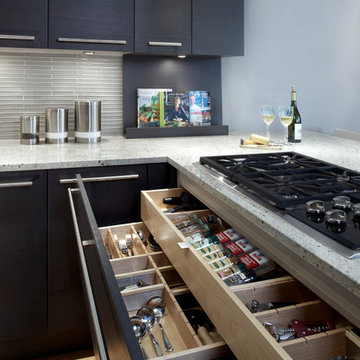
Dividers were added to the deep drawers for ample storage for flatware, cooking utensils and spices.
シカゴにある広いコンテンポラリースタイルのおしゃれなキッチン (アンダーカウンターシンク、フラットパネル扉のキャビネット、黒いキャビネット、御影石カウンター、グレーのキッチンパネル、ガラスタイルのキッチンパネル、シルバーの調理設備、淡色無垢フローリング、アイランドなし) の写真
シカゴにある広いコンテンポラリースタイルのおしゃれなキッチン (アンダーカウンターシンク、フラットパネル扉のキャビネット、黒いキャビネット、御影石カウンター、グレーのキッチンパネル、ガラスタイルのキッチンパネル、シルバーの調理設備、淡色無垢フローリング、アイランドなし) の写真
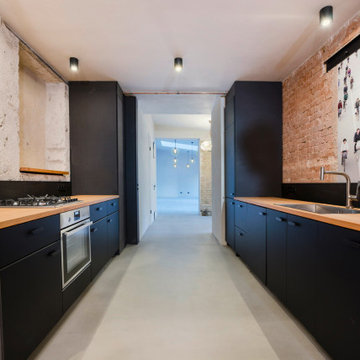
Der Grundriss des Hinterhauses konnte aus statischen Gründen nicht adaptiert werden. Hier wurden alle Wände vom Putz befreit und die original Backsteinwände sichtbar, deren Imperfektion wurde ohne Schönheitskorrekturen belassen. Den historischen Raumstrukturen wurde dadurch eine identitätsstiftende Verwandlung zuteil.
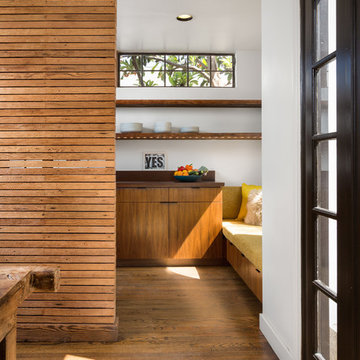
Dining Room edge looking towards Kitchen. Photo by Clark Dugger
ロサンゼルスにあるお手頃価格の小さなコンテンポラリースタイルのおしゃれなキッチン (アンダーカウンターシンク、フラットパネル扉のキャビネット、中間色木目調キャビネット、木材カウンター、茶色いキッチンパネル、木材のキッチンパネル、パネルと同色の調理設備、無垢フローリング、アイランドなし、茶色い床) の写真
ロサンゼルスにあるお手頃価格の小さなコンテンポラリースタイルのおしゃれなキッチン (アンダーカウンターシンク、フラットパネル扉のキャビネット、中間色木目調キャビネット、木材カウンター、茶色いキッチンパネル、木材のキッチンパネル、パネルと同色の調理設備、無垢フローリング、アイランドなし、茶色い床) の写真
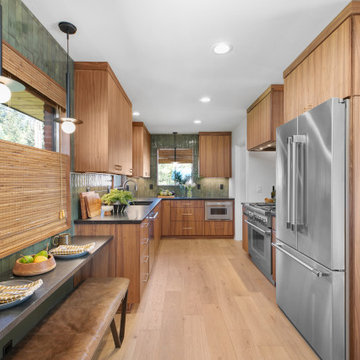
The narrow galley kitchen remodel features custom walnut cabinets, green tile backsplash, black leathered granite countertops, and new appliances.
ポートランドにある高級な中くらいなミッドセンチュリースタイルのおしゃれなキッチン (ドロップインシンク、フラットパネル扉のキャビネット、中間色木目調キャビネット、御影石カウンター、緑のキッチンパネル、磁器タイルのキッチンパネル、シルバーの調理設備、淡色無垢フローリング、アイランドなし、黒いキッチンカウンター) の写真
ポートランドにある高級な中くらいなミッドセンチュリースタイルのおしゃれなキッチン (ドロップインシンク、フラットパネル扉のキャビネット、中間色木目調キャビネット、御影石カウンター、緑のキッチンパネル、磁器タイルのキッチンパネル、シルバーの調理設備、淡色無垢フローリング、アイランドなし、黒いキッチンカウンター) の写真
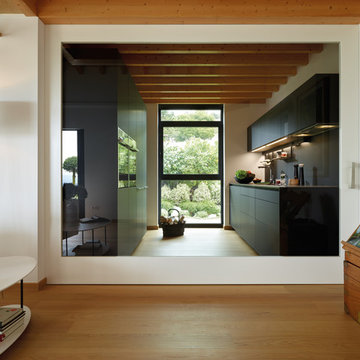
La distribución es totalmente diáfana. Una puerta corredera acristalada permite aislar la cocina cuando es necesario, a la vez que hace posible mantener la luminosidad y la conexión visual.
Fotografía: José Luis López de Zubiría
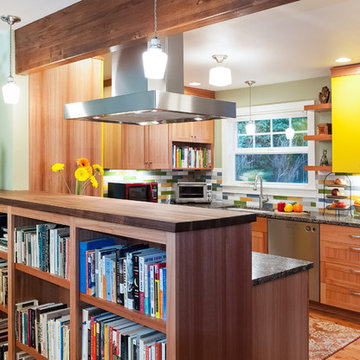
Built in library shelves provide separation and a chance to show off our client's admirable collection.
Having removed the original wall separating the living and kitchen spaces, we chose to install the exposed and beautifully stained beam, which helps to maintain some divide between the two rooms.
Photos by Aaron Ziltener
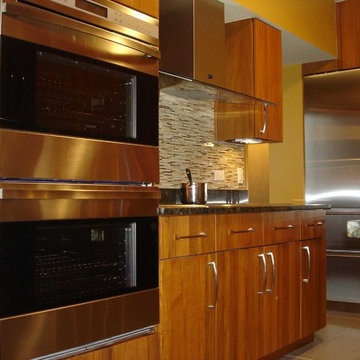
galley kitchen
Fern Allison
シカゴにあるお手頃価格の小さなコンテンポラリースタイルのおしゃれなキッチン (エプロンフロントシンク、フラットパネル扉のキャビネット、中間色木目調キャビネット、御影石カウンター、茶色いキッチンパネル、ボーダータイルのキッチンパネル、シルバーの調理設備、セラミックタイルの床、アイランドなし) の写真
シカゴにあるお手頃価格の小さなコンテンポラリースタイルのおしゃれなキッチン (エプロンフロントシンク、フラットパネル扉のキャビネット、中間色木目調キャビネット、御影石カウンター、茶色いキッチンパネル、ボーダータイルのキッチンパネル、シルバーの調理設備、セラミックタイルの床、アイランドなし) の写真
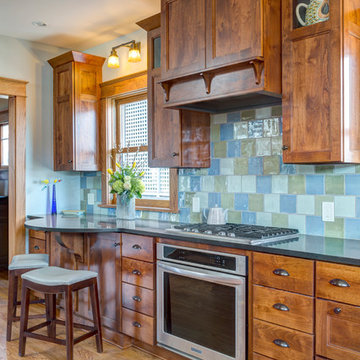
カンザスシティにある高級な小さなトラディショナルスタイルのおしゃれなキッチン (シェーカースタイル扉のキャビネット、中間色木目調キャビネット、御影石カウンター、マルチカラーのキッチンパネル、セラミックタイルのキッチンパネル、シルバーの調理設備、無垢フローリング、アイランドなし) の写真
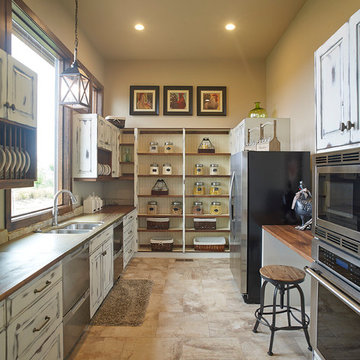
デンバーにある広いカントリー風のおしゃれなII型キッチン (ダブルシンク、レイズドパネル扉のキャビネット、ヴィンテージ仕上げキャビネット、木材カウンター、シルバーの調理設備、セラミックタイルの床、アイランドなし) の写真
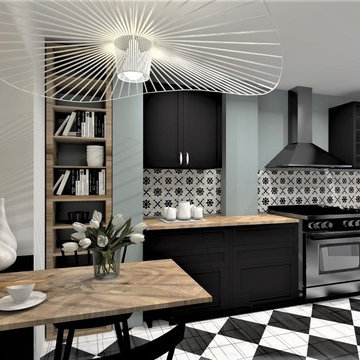
kami architecture
リヨンにある高級なトランジショナルスタイルのおしゃれなキッチン (アンダーカウンターシンク、ガラス扉のキャビネット、黒いキャビネット、木材カウンター、マルチカラーのキッチンパネル、セメントタイルのキッチンパネル、シルバーの調理設備、セラミックタイルの床、アイランドなし、マルチカラーの床、ベージュのキッチンカウンター) の写真
リヨンにある高級なトランジショナルスタイルのおしゃれなキッチン (アンダーカウンターシンク、ガラス扉のキャビネット、黒いキャビネット、木材カウンター、マルチカラーのキッチンパネル、セメントタイルのキッチンパネル、シルバーの調理設備、セラミックタイルの床、アイランドなし、マルチカラーの床、ベージュのキッチンカウンター) の写真
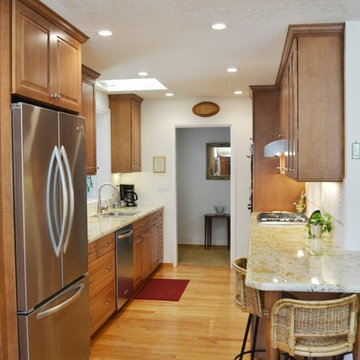
This kitchen was designed to function around a large family. The owners spend their weekend prepping large meals with extended family, so we gave them as much countertop space to prep and cook as we could. Tall cabinets, a secondary banks of drawers, and a bar area, were placed to the connecting space from the kitchen to the dining room for additional storage. Finally, a light wood and selective accents were chosen to give the space a light and airy feel.

STEPHANE VASCO
パリにあるお手頃価格の中くらいなモダンスタイルのおしゃれなキッチン (オープンシェルフ、中間色木目調キャビネット、木材カウンター、黒いキッチンパネル、無垢フローリング、茶色い床、ドロップインシンク、セメントタイルのキッチンパネル、シルバーの調理設備、アイランドなし、ベージュのキッチンカウンター) の写真
パリにあるお手頃価格の中くらいなモダンスタイルのおしゃれなキッチン (オープンシェルフ、中間色木目調キャビネット、木材カウンター、黒いキッチンパネル、無垢フローリング、茶色い床、ドロップインシンク、セメントタイルのキッチンパネル、シルバーの調理設備、アイランドなし、ベージュのキッチンカウンター) の写真
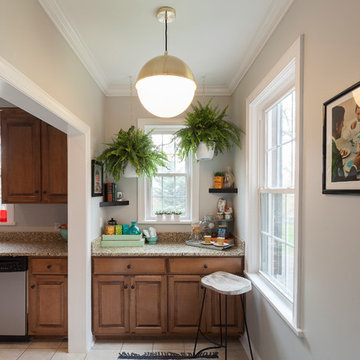
ナッシュビルにあるお手頃価格の中くらいなトランジショナルスタイルのおしゃれなキッチン (アンダーカウンターシンク、レイズドパネル扉のキャビネット、中間色木目調キャビネット、御影石カウンター、シルバーの調理設備、磁器タイルの床、アイランドなし) の写真
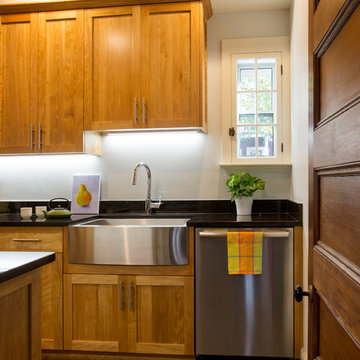
This compact kitchen in Somerville, MA features cherry cabinets, a granite counter in Black Pearl and a Montauk Blue slate floor. Photography: Eric Roth
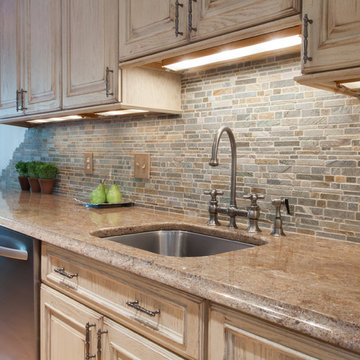
マンチェスターにある高級な小さなラスティックスタイルのおしゃれなキッチン (シングルシンク、ヴィンテージ仕上げキャビネット、御影石カウンター、マルチカラーのキッチンパネル、シルバーの調理設備、淡色無垢フローリング、レイズドパネル扉のキャビネット、石タイルのキッチンパネル、アイランドなし、ベージュの床) の写真

This kitchen was designed to function around a large family. The owners spend their weekend prepping large meals with extended family, so we gave them as much countertop space to prep and cook as we could. Tall cabinets, a secondary banks of drawers, and a bar area, were placed to the connecting space from the kitchen to the dining room for additional storage. Finally, a light wood and selective accents were chosen to give the space a light and airy feel.
II型キッチン (黒いキャビネット、ヴィンテージ仕上げキャビネット、中間色木目調キャビネット、御影石カウンター、木材カウンター、アイランドなし) の写真
1