キッチン (ベージュのキャビネット、ベージュのキッチンカウンター、ピンクのキッチンカウンター、珪岩カウンター、シングルシンク) の写真
絞り込み:
資材コスト
並び替え:今日の人気順
写真 1〜20 枚目(全 43 枚)

This lovely west Plano kitchen was updated to better serve the lovely family who lives there by removing the existing island (with raised bar) and replaced with custom built option. Quartzite countertops, marble splash and travertine floors create a neutral foundation. Transitional bold lighting over the island offers lots of great task lighting and style.
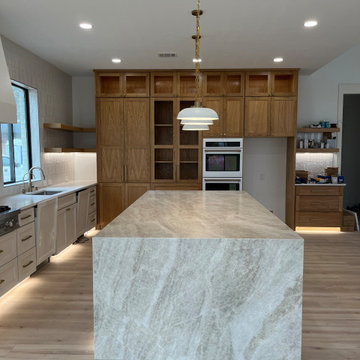
large island whraped with Taj Mahal Quartzite leathered
ダラスにあるラグジュアリーな巨大なコンテンポラリースタイルのおしゃれなキッチン (シングルシンク、シェーカースタイル扉のキャビネット、ベージュのキャビネット、珪岩カウンター、ベージュキッチンパネル、セラミックタイルのキッチンパネル、シルバーの調理設備、ラミネートの床、ベージュの床、ベージュのキッチンカウンター) の写真
ダラスにあるラグジュアリーな巨大なコンテンポラリースタイルのおしゃれなキッチン (シングルシンク、シェーカースタイル扉のキャビネット、ベージュのキャビネット、珪岩カウンター、ベージュキッチンパネル、セラミックタイルのキッチンパネル、シルバーの調理設備、ラミネートの床、ベージュの床、ベージュのキッチンカウンター) の写真
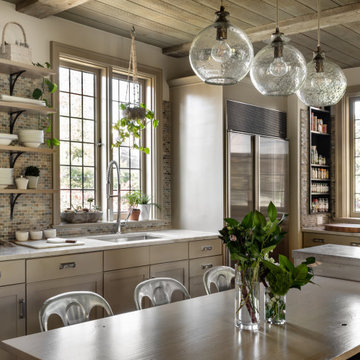
Contemporary kitchen with an old-world charm
ニューヨークにあるラグジュアリーな中くらいなトランジショナルスタイルのおしゃれなアイランドキッチン (シングルシンク、シェーカースタイル扉のキャビネット、ベージュのキャビネット、珪岩カウンター、マルチカラーのキッチンパネル、シルバーの調理設備、ベージュのキッチンカウンター、モザイクタイルのキッチンパネル) の写真
ニューヨークにあるラグジュアリーな中くらいなトランジショナルスタイルのおしゃれなアイランドキッチン (シングルシンク、シェーカースタイル扉のキャビネット、ベージュのキャビネット、珪岩カウンター、マルチカラーのキッチンパネル、シルバーの調理設備、ベージュのキッチンカウンター、モザイクタイルのキッチンパネル) の写真
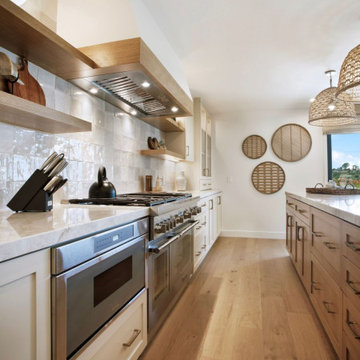
Warm , natural materials kitchen, Thermador appliances, panel ready, quartzite countertops, white oak
オレンジカウンティにある高級な中くらいなビーチスタイルのおしゃれなキッチン (シングルシンク、シェーカースタイル扉のキャビネット、ベージュのキャビネット、珪岩カウンター、ベージュキッチンパネル、磁器タイルのキッチンパネル、パネルと同色の調理設備、無垢フローリング、茶色い床、ベージュのキッチンカウンター) の写真
オレンジカウンティにある高級な中くらいなビーチスタイルのおしゃれなキッチン (シングルシンク、シェーカースタイル扉のキャビネット、ベージュのキャビネット、珪岩カウンター、ベージュキッチンパネル、磁器タイルのキッチンパネル、パネルと同色の調理設備、無垢フローリング、茶色い床、ベージュのキッチンカウンター) の写真
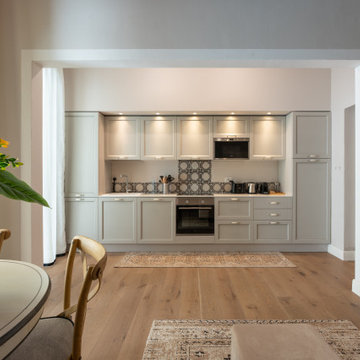
cucina
フィレンツェにあるお手頃価格の小さなコンテンポラリースタイルのおしゃれなキッチン (シングルシンク、落し込みパネル扉のキャビネット、ベージュのキャビネット、珪岩カウンター、黒いキッチンパネル、セラミックタイルのキッチンパネル、シルバーの調理設備、淡色無垢フローリング、アイランドなし、ベージュのキッチンカウンター、格子天井) の写真
フィレンツェにあるお手頃価格の小さなコンテンポラリースタイルのおしゃれなキッチン (シングルシンク、落し込みパネル扉のキャビネット、ベージュのキャビネット、珪岩カウンター、黒いキッチンパネル、セラミックタイルのキッチンパネル、シルバーの調理設備、淡色無垢フローリング、アイランドなし、ベージュのキッチンカウンター、格子天井) の写真
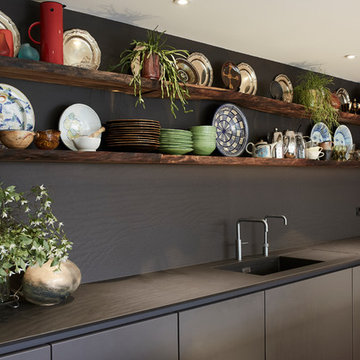
Grace Markham Photography
ロンドンにあるお手頃価格の広いエクレクティックスタイルのおしゃれなキッチン (シングルシンク、フラットパネル扉のキャビネット、ベージュのキャビネット、珪岩カウンター、パネルと同色の調理設備、コンクリートの床、グレーの床、ベージュのキッチンカウンター) の写真
ロンドンにあるお手頃価格の広いエクレクティックスタイルのおしゃれなキッチン (シングルシンク、フラットパネル扉のキャビネット、ベージュのキャビネット、珪岩カウンター、パネルと同色の調理設備、コンクリートの床、グレーの床、ベージュのキッチンカウンター) の写真
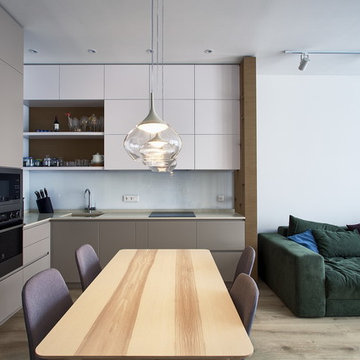
他の地域にあるお手頃価格の中くらいなおしゃれなキッチン (シングルシンク、フラットパネル扉のキャビネット、ベージュのキャビネット、珪岩カウンター、白いキッチンパネル、ガラス板のキッチンパネル、黒い調理設備、ラミネートの床、アイランドなし、茶色い床、ベージュのキッチンカウンター) の写真
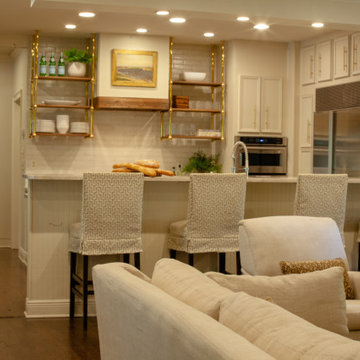
The small kitchen i spectacular with hanging brass and wood shelves and a sheetrock and wood hood. The hand-tossed subway tile gives an added dimension.
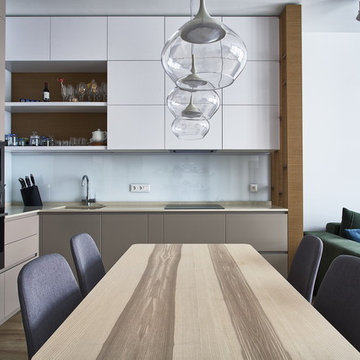
他の地域にあるお手頃価格の中くらいなおしゃれなキッチン (シングルシンク、フラットパネル扉のキャビネット、ベージュのキャビネット、珪岩カウンター、白いキッチンパネル、ガラス板のキッチンパネル、黒い調理設備、ラミネートの床、アイランドなし、茶色い床、ベージュのキッチンカウンター) の写真
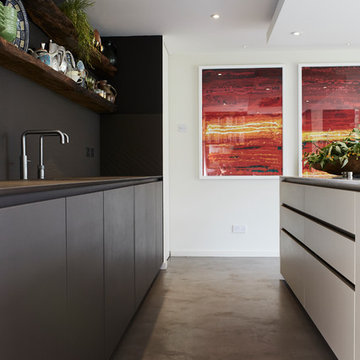
Grace Markham Photography
ロンドンにあるお手頃価格の広いエクレクティックスタイルのおしゃれなキッチン (シングルシンク、フラットパネル扉のキャビネット、ベージュのキャビネット、珪岩カウンター、パネルと同色の調理設備、コンクリートの床、グレーの床、ベージュのキッチンカウンター) の写真
ロンドンにあるお手頃価格の広いエクレクティックスタイルのおしゃれなキッチン (シングルシンク、フラットパネル扉のキャビネット、ベージュのキャビネット、珪岩カウンター、パネルと同色の調理設備、コンクリートの床、グレーの床、ベージュのキッチンカウンター) の写真
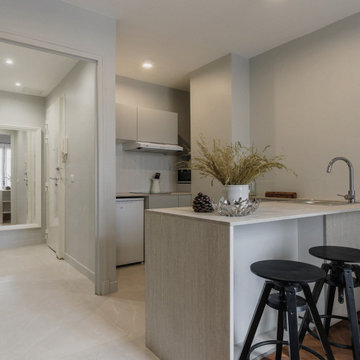
Dans le secteur du quartier Saint-Philippe nous avons offert un second souffle à cet appartement austère et négligé. Compris dans un immeuble des années 60, le logement conservait pourtant de belles caractéristiques que nous nous sommes efforcés de restaurer afin de lui rendre ses lettres de noblesse. Le salon trouve sa place à proximité de la baie vitrée exposée plein sud. La lumière naturelle pénètre aisément jusqu'à la cuisine grâce à l'abandon d'une séparation entre les deux espaces. Les murs sont peint en gris clair tandis que le choix de matières naturelles et brutes s'est imposé pour les éléments de décoration. Bien que la cuisine conserve sa composition initiale, tous les équipements qui la composent ont été remplacés. Nous avons opté pour des meubles aux façades lisses et grises évoquant le coloris des murs. Le plan de travail en travertin beige se poursuit jusque sur l'îlot ainsi que sa retombée pour une parfaite finition.
Un faux-plafond a été ajouté ayant pour double vocation d'installer des luminaires et de marquer l'espace cuisine en jouant sur le volume de la pièce.
La double porte menant à la chambre a été ôtée afin d'étendre la profondeur du salon et instaurer une continuité entre les deux pièces. Une tête de lit a été composée au moyen de lambris de bois peint dans la même couleur que les murs. Le parquet massif existant a été restauré tandis que les plinthes ont été décorées d'un motif bleu réalisé à la main afin de mettre l'accent sur le geste artisanal.
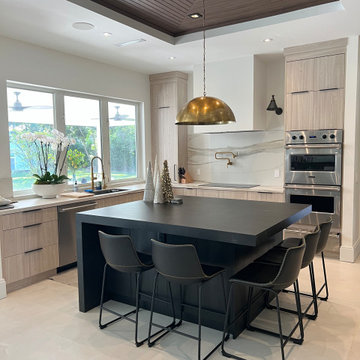
Kitchen remodel
マイアミにある高級な広いコンテンポラリースタイルのおしゃれなキッチン (シングルシンク、フラットパネル扉のキャビネット、ベージュのキャビネット、珪岩カウンター、ベージュキッチンパネル、磁器タイルのキッチンパネル、シルバーの調理設備、セラミックタイルの床、ベージュの床、ベージュのキッチンカウンター、格子天井) の写真
マイアミにある高級な広いコンテンポラリースタイルのおしゃれなキッチン (シングルシンク、フラットパネル扉のキャビネット、ベージュのキャビネット、珪岩カウンター、ベージュキッチンパネル、磁器タイルのキッチンパネル、シルバーの調理設備、セラミックタイルの床、ベージュの床、ベージュのキッチンカウンター、格子天井) の写真
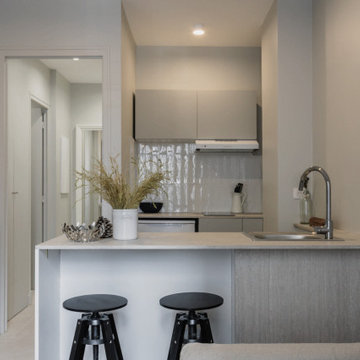
Dans le secteur du quartier Saint-Philippe nous avons offert un second souffle à cet appartement austère et négligé. Compris dans un immeuble des années 60, le logement conservait pourtant de belles caractéristiques que nous nous sommes efforcés de restaurer afin de lui rendre ses lettres de noblesse. Le salon trouve sa place à proximité de la baie vitrée exposée plein sud. La lumière naturelle pénètre aisément jusqu'à la cuisine grâce à l'abandon d'une séparation entre les deux espaces. Les murs sont peint en gris clair tandis que le choix de matières naturelles et brutes s'est imposé pour les éléments de décoration. Bien que la cuisine conserve sa composition initiale, tous les équipements qui la composent ont été remplacés. Nous avons opté pour des meubles aux façades lisses et grises évoquant le coloris des murs. Le plan de travail en travertin beige se poursuit jusque sur l'îlot ainsi que sa retombée pour une parfaite finition.
Un faux-plafond a été ajouté ayant pour double vocation d'installer des luminaires et de marquer l'espace cuisine en jouant sur le volume de la pièce.
La double porte menant à la chambre a été ôtée afin d'étendre la profondeur du salon et instaurer une continuité entre les deux pièces. Une tête de lit a été composée au moyen de lambris de bois peint dans la même couleur que les murs. Le parquet massif existant a été restauré tandis que les plinthes ont été décorées d'un motif bleu réalisé à la main afin de mettre l'accent sur le geste artisanal.
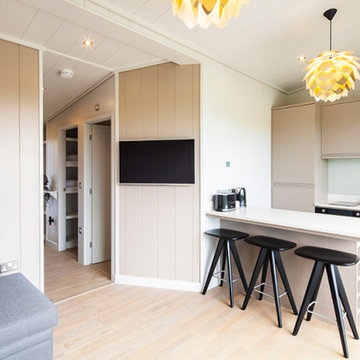
Open plan kitchen area with breakfast bar and lounge area.
他の地域にあるお手頃価格の中くらいなコンテンポラリースタイルのおしゃれなキッチン (シングルシンク、フラットパネル扉のキャビネット、ベージュのキャビネット、珪岩カウンター、ベージュキッチンパネル、ガラス板のキッチンパネル、パネルと同色の調理設備、淡色無垢フローリング、ベージュの床、ベージュのキッチンカウンター) の写真
他の地域にあるお手頃価格の中くらいなコンテンポラリースタイルのおしゃれなキッチン (シングルシンク、フラットパネル扉のキャビネット、ベージュのキャビネット、珪岩カウンター、ベージュキッチンパネル、ガラス板のキッチンパネル、パネルと同色の調理設備、淡色無垢フローリング、ベージュの床、ベージュのキッチンカウンター) の写真
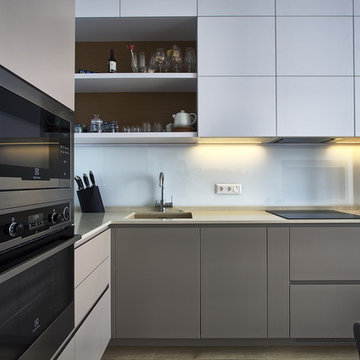
他の地域にあるお手頃価格の中くらいなおしゃれなキッチン (シングルシンク、フラットパネル扉のキャビネット、ベージュのキャビネット、珪岩カウンター、白いキッチンパネル、ガラス板のキッチンパネル、黒い調理設備、ラミネートの床、アイランドなし、茶色い床、ベージュのキッチンカウンター) の写真
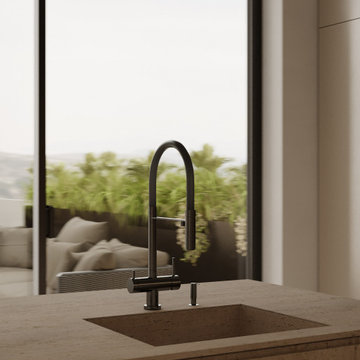
This stunning residence showcases one of our most exciting up and coming projects in San Diego, blending contemporary design with functional elegance. The interior features a minimalist aesthetic with a neutral color palette, providing a serene and sophisticated environment. Floor-to-ceiling windows flood the space with natural light, emphasizing the seamless integration between indoor and outdoor living spaces. The kitchen is equipped with state-of-the-art appliances, sleek cabinetry, and a spacious island that serves as both a cooking area and a social hub. Premium materials, such as high-quality wood flooring and modern fixtures, add a touch of luxury throughout the home. This project embodies modern living, where design and technology meet to create a comfortable and luxurious living experience.
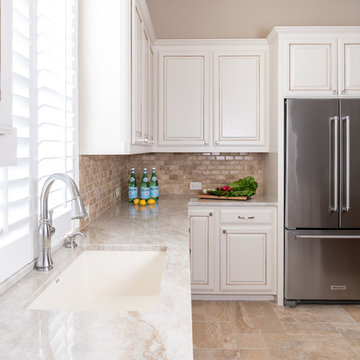
This lovely west Plano kitchen was updated to better serve the lovely family who lives there by removing the existing island (with raised bar) and replaced with custom built option. Quartzite countertops, marble splash and travertine floors create a neutral foundation. Transitional bold lighting over the island offers lots of great task lighting and style.
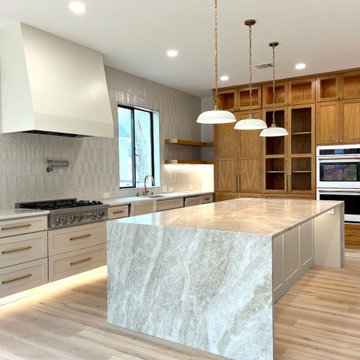
Elegant leathered taj mahal waterfall island with off white cabinets
ダラスにあるラグジュアリーな巨大なコンテンポラリースタイルのおしゃれなキッチン (シングルシンク、シェーカースタイル扉のキャビネット、ベージュのキャビネット、珪岩カウンター、ベージュキッチンパネル、セラミックタイルのキッチンパネル、シルバーの調理設備、ラミネートの床、ベージュの床、ベージュのキッチンカウンター) の写真
ダラスにあるラグジュアリーな巨大なコンテンポラリースタイルのおしゃれなキッチン (シングルシンク、シェーカースタイル扉のキャビネット、ベージュのキャビネット、珪岩カウンター、ベージュキッチンパネル、セラミックタイルのキッチンパネル、シルバーの調理設備、ラミネートの床、ベージュの床、ベージュのキッチンカウンター) の写真
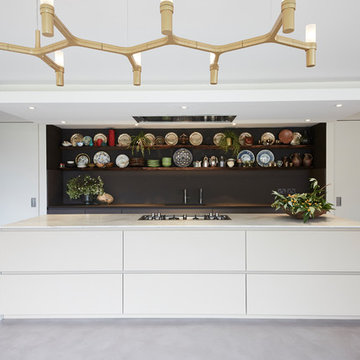
Grace Markham Photography
ロンドンにあるお手頃価格の広いエクレクティックスタイルのおしゃれなキッチン (シングルシンク、フラットパネル扉のキャビネット、ベージュのキャビネット、珪岩カウンター、パネルと同色の調理設備、コンクリートの床、グレーの床、ベージュのキッチンカウンター) の写真
ロンドンにあるお手頃価格の広いエクレクティックスタイルのおしゃれなキッチン (シングルシンク、フラットパネル扉のキャビネット、ベージュのキャビネット、珪岩カウンター、パネルと同色の調理設備、コンクリートの床、グレーの床、ベージュのキッチンカウンター) の写真
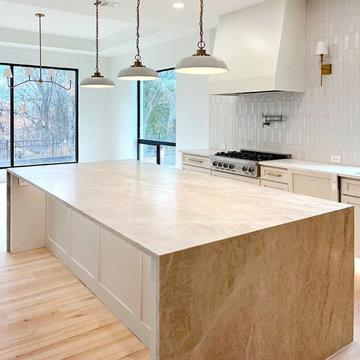
two sided waterfall kitchen island
ダラスにあるラグジュアリーな巨大なコンテンポラリースタイルのおしゃれなアイランドキッチン (シングルシンク、シェーカースタイル扉のキャビネット、ベージュのキャビネット、珪岩カウンター、ベージュキッチンパネル、セラミックタイルのキッチンパネル、シルバーの調理設備、ラミネートの床、ベージュの床、ベージュのキッチンカウンター) の写真
ダラスにあるラグジュアリーな巨大なコンテンポラリースタイルのおしゃれなアイランドキッチン (シングルシンク、シェーカースタイル扉のキャビネット、ベージュのキャビネット、珪岩カウンター、ベージュキッチンパネル、セラミックタイルのキッチンパネル、シルバーの調理設備、ラミネートの床、ベージュの床、ベージュのキッチンカウンター) の写真
キッチン (ベージュのキャビネット、ベージュのキッチンカウンター、ピンクのキッチンカウンター、珪岩カウンター、シングルシンク) の写真
1