キッチン (ベージュのキャビネット、落し込みパネル扉のキャビネット、全タイプの天井の仕上げ、ベージュの床、茶色い床) の写真
絞り込み:
資材コスト
並び替え:今日の人気順
写真 1〜20 枚目(全 268 枚)

グランドラピッズにあるトランジショナルスタイルのおしゃれなキッチン (アンダーカウンターシンク、落し込みパネル扉のキャビネット、ベージュのキャビネット、クオーツストーンカウンター、グレーのキッチンパネル、パネルと同色の調理設備、無垢フローリング、茶色い床、白いキッチンカウンター、塗装板張りの天井) の写真

オレンジカウンティにあるラグジュアリーな広い地中海スタイルのおしゃれなキッチン (落し込みパネル扉のキャビネット、ベージュのキャビネット、マルチカラーのキッチンパネル、大理石のキッチンパネル、マルチカラーのキッチンカウンター、淡色無垢フローリング、茶色い床、表し梁、人工大理石カウンター、パネルと同色の調理設備) の写真
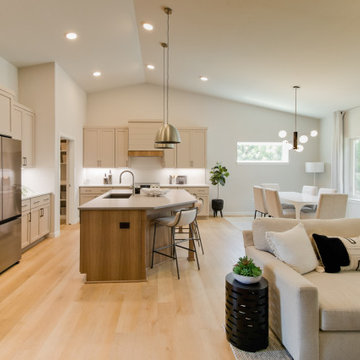
7"x48" Light-colored wood look LVP floor by Shaw Floors, installed in Synthesis, Array.
他の地域にあるコンテンポラリースタイルのおしゃれなキッチン (クッションフロア、茶色い床、三角天井、アンダーカウンターシンク、落し込みパネル扉のキャビネット、ベージュのキャビネット、クオーツストーンカウンター、シルバーの調理設備、白いキッチンカウンター) の写真
他の地域にあるコンテンポラリースタイルのおしゃれなキッチン (クッションフロア、茶色い床、三角天井、アンダーカウンターシンク、落し込みパネル扉のキャビネット、ベージュのキャビネット、クオーツストーンカウンター、シルバーの調理設備、白いキッチンカウンター) の写真

Colorful refreshed kitchen
ダラスにある高級な中くらいなトランジショナルスタイルのおしゃれなキッチン (落し込みパネル扉のキャビネット、ベージュのキャビネット、珪岩カウンター、白いキッチンパネル、セラミックタイルのキッチンパネル、シルバーの調理設備、淡色無垢フローリング、茶色い床、緑のキッチンカウンター、折り上げ天井) の写真
ダラスにある高級な中くらいなトランジショナルスタイルのおしゃれなキッチン (落し込みパネル扉のキャビネット、ベージュのキャビネット、珪岩カウンター、白いキッチンパネル、セラミックタイルのキッチンパネル、シルバーの調理設備、淡色無垢フローリング、茶色い床、緑のキッチンカウンター、折り上げ天井) の写真

他の地域にあるお手頃価格の中くらいなトラディショナルスタイルのおしゃれなL型キッチン (一体型シンク、落し込みパネル扉のキャビネット、ベージュのキャビネット、人工大理石カウンター、白いキッチンパネル、セラミックタイルのキッチンパネル、カラー調理設備、テラコッタタイルの床、アイランドなし、茶色い床、ベージュのキッチンカウンター、全タイプの天井の仕上げ) の写真

ヒューストンにあるシャビーシック調のおしゃれなキッチン (エプロンフロントシンク、落し込みパネル扉のキャビネット、ベージュのキャビネット、白いキッチンパネル、シルバーの調理設備、濃色無垢フローリング、茶色い床、グレーのキッチンカウンター、表し梁、塗装板張りの天井) の写真
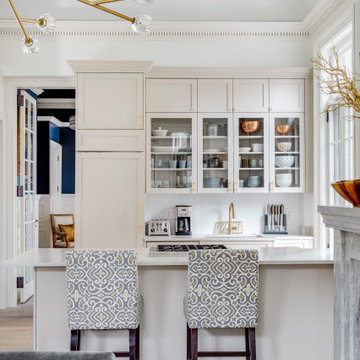
For this project, our Boston design-build team worked closely with a pair of keen-eyed clients to bring their unique vision to life. The main challenge throughout was deciding how to make the most out of the relatively small 990 ft² we had to work with.

Download our free ebook, Creating the Ideal Kitchen. DOWNLOAD NOW
This family from Wheaton was ready to remodel their kitchen, dining room and powder room. The project didn’t call for any structural or space planning changes but the makeover still had a massive impact on their home. The homeowners wanted to change their dated 1990’s brown speckled granite and light maple kitchen. They liked the welcoming feeling they got from the wood and warm tones in their current kitchen, but this style clashed with their vision of a deVOL type kitchen, a London-based furniture company. Their inspiration came from the country homes of the UK that mix the warmth of traditional detail with clean lines and modern updates.
To create their vision, we started with all new framed cabinets with a modified overlay painted in beautiful, understated colors. Our clients were adamant about “no white cabinets.” Instead we used an oyster color for the perimeter and a custom color match to a specific shade of green chosen by the homeowner. The use of a simple color pallet reduces the visual noise and allows the space to feel open and welcoming. We also painted the trim above the cabinets the same color to make the cabinets look taller. The room trim was painted a bright clean white to match the ceiling.
In true English fashion our clients are not coffee drinkers, but they LOVE tea. We created a tea station for them where they can prepare and serve tea. We added plenty of glass to showcase their tea mugs and adapted the cabinetry below to accommodate storage for their tea items. Function is also key for the English kitchen and the homeowners. They requested a deep farmhouse sink and a cabinet devoted to their heavy mixer because they bake a lot. We then got rid of the stovetop on the island and wall oven and replaced both of them with a range located against the far wall. This gives them plenty of space on the island to roll out dough and prepare any number of baked goods. We then removed the bifold pantry doors and created custom built-ins with plenty of usable storage for all their cooking and baking needs.
The client wanted a big change to the dining room but still wanted to use their own furniture and rug. We installed a toile-like wallpaper on the top half of the room and supported it with white wainscot paneling. We also changed out the light fixture, showing us once again that small changes can have a big impact.
As the final touch, we also re-did the powder room to be in line with the rest of the first floor. We had the new vanity painted in the same oyster color as the kitchen cabinets and then covered the walls in a whimsical patterned wallpaper. Although the homeowners like subtle neutral colors they were willing to go a bit bold in the powder room for something unexpected. For more design inspiration go to: www.kitchenstudio-ge.com
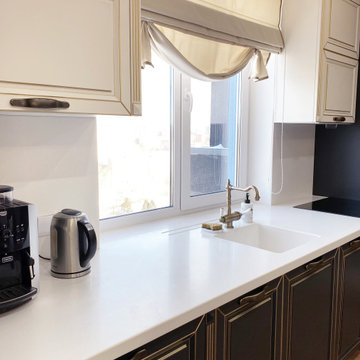
他の地域にある高級な中くらいなトランジショナルスタイルのおしゃれなキッチン (一体型シンク、落し込みパネル扉のキャビネット、ベージュのキャビネット、人工大理石カウンター、ベージュキッチンパネル、黒い調理設備、ラミネートの床、茶色い床、ベージュのキッチンカウンター、折り上げ天井) の写真
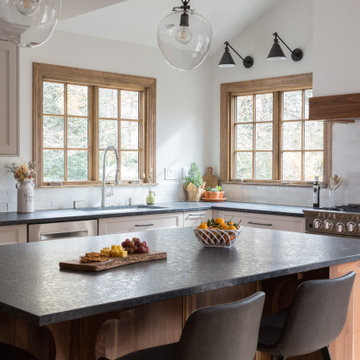
Two toned off-white and wood kitchen
ニューヨークにある高級な広いトランジショナルスタイルのおしゃれなキッチン (アンダーカウンターシンク、ベージュのキャビネット、御影石カウンター、白いキッチンパネル、セラミックタイルのキッチンパネル、シルバーの調理設備、無垢フローリング、茶色い床、黒いキッチンカウンター、三角天井、落し込みパネル扉のキャビネット) の写真
ニューヨークにある高級な広いトランジショナルスタイルのおしゃれなキッチン (アンダーカウンターシンク、ベージュのキャビネット、御影石カウンター、白いキッチンパネル、セラミックタイルのキッチンパネル、シルバーの調理設備、無垢フローリング、茶色い床、黒いキッチンカウンター、三角天井、落し込みパネル扉のキャビネット) の写真
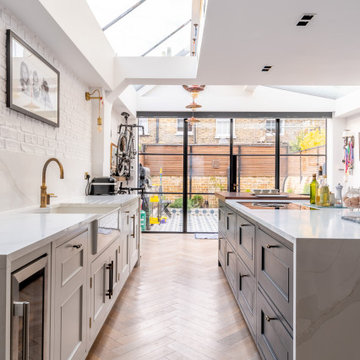
ロンドンにある高級な広いトラディショナルスタイルのおしゃれなキッチン (ドロップインシンク、落し込みパネル扉のキャビネット、ベージュのキャビネット、大理石カウンター、白いキッチンパネル、大理石のキッチンパネル、黒い調理設備、淡色無垢フローリング、茶色い床、白いキッチンカウンター、三角天井) の写真
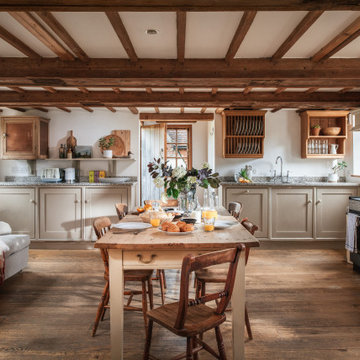
サセックスにある広いカントリー風のおしゃれなキッチン (ドロップインシンク、落し込みパネル扉のキャビネット、ベージュのキャビネット、御影石カウンター、黒い調理設備、無垢フローリング、茶色い床、グレーのキッチンカウンター、表し梁) の写真

This 1790 farmhouse had received an addition to the historic ell in the 1970s, with a more recent renovation encompassing the kitchen and adding a small mudroom & laundry room in the ’90s. Unfortunately, as happens all too often, it had been done in a way that was architecturally inappropriate style of the home.
We worked within the available footprint to create “layers of implied time,” reinstating stylistic integrity and un-muddling the mistakes of more recent renovations.
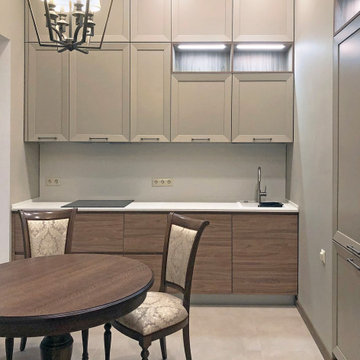
Кухня-столовая, объединенная с гостиной. Высокие кухонные шкафа до потолка, встроенные в нишу. Шкафы с подсветкой.
モスクワにあるお手頃価格の中くらいなコンテンポラリースタイルのおしゃれなキッチン (アンダーカウンターシンク、落し込みパネル扉のキャビネット、ベージュのキャビネット、人工大理石カウンター、白いキッチンパネル、シルバーの調理設備、磁器タイルの床、アイランドなし、ベージュの床、白いキッチンカウンター、折り上げ天井) の写真
モスクワにあるお手頃価格の中くらいなコンテンポラリースタイルのおしゃれなキッチン (アンダーカウンターシンク、落し込みパネル扉のキャビネット、ベージュのキャビネット、人工大理石カウンター、白いキッチンパネル、シルバーの調理設備、磁器タイルの床、アイランドなし、ベージュの床、白いキッチンカウンター、折り上げ天井) の写真

オレンジカウンティにある広いビーチスタイルのおしゃれなキッチン (アンダーカウンターシンク、落し込みパネル扉のキャビネット、ベージュのキャビネット、クオーツストーンカウンター、白いキッチンパネル、磁器タイルのキッチンパネル、シルバーの調理設備、無垢フローリング、茶色い床、白いキッチンカウンター、三角天井) の写真
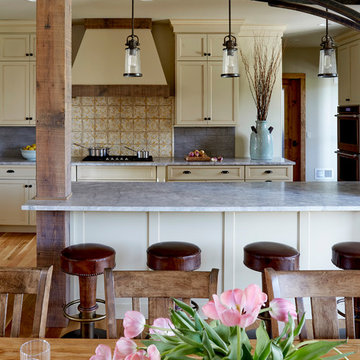
Photo Credit: Kaskel Photo
シカゴにある中くらいなラスティックスタイルのおしゃれなキッチン (シングルシンク、落し込みパネル扉のキャビネット、ベージュのキャビネット、珪岩カウンター、グレーのキッチンパネル、セメントタイルのキッチンパネル、シルバーの調理設備、淡色無垢フローリング、茶色い床、グレーのキッチンカウンター、表し梁、グレーとクリーム色) の写真
シカゴにある中くらいなラスティックスタイルのおしゃれなキッチン (シングルシンク、落し込みパネル扉のキャビネット、ベージュのキャビネット、珪岩カウンター、グレーのキッチンパネル、セメントタイルのキッチンパネル、シルバーの調理設備、淡色無垢フローリング、茶色い床、グレーのキッチンカウンター、表し梁、グレーとクリーム色) の写真

Download our free ebook, Creating the Ideal Kitchen. DOWNLOAD NOW
This family from Wheaton was ready to remodel their kitchen, dining room and powder room. The project didn’t call for any structural or space planning changes but the makeover still had a massive impact on their home. The homeowners wanted to change their dated 1990’s brown speckled granite and light maple kitchen. They liked the welcoming feeling they got from the wood and warm tones in their current kitchen, but this style clashed with their vision of a deVOL type kitchen, a London-based furniture company. Their inspiration came from the country homes of the UK that mix the warmth of traditional detail with clean lines and modern updates.
To create their vision, we started with all new framed cabinets with a modified overlay painted in beautiful, understated colors. Our clients were adamant about “no white cabinets.” Instead we used an oyster color for the perimeter and a custom color match to a specific shade of green chosen by the homeowner. The use of a simple color pallet reduces the visual noise and allows the space to feel open and welcoming. We also painted the trim above the cabinets the same color to make the cabinets look taller. The room trim was painted a bright clean white to match the ceiling.
In true English fashion our clients are not coffee drinkers, but they LOVE tea. We created a tea station for them where they can prepare and serve tea. We added plenty of glass to showcase their tea mugs and adapted the cabinetry below to accommodate storage for their tea items. Function is also key for the English kitchen and the homeowners. They requested a deep farmhouse sink and a cabinet devoted to their heavy mixer because they bake a lot. We then got rid of the stovetop on the island and wall oven and replaced both of them with a range located against the far wall. This gives them plenty of space on the island to roll out dough and prepare any number of baked goods. We then removed the bifold pantry doors and created custom built-ins with plenty of usable storage for all their cooking and baking needs.
The client wanted a big change to the dining room but still wanted to use their own furniture and rug. We installed a toile-like wallpaper on the top half of the room and supported it with white wainscot paneling. We also changed out the light fixture, showing us once again that small changes can have a big impact.
As the final touch, we also re-did the powder room to be in line with the rest of the first floor. We had the new vanity painted in the same oyster color as the kitchen cabinets and then covered the walls in a whimsical patterned wallpaper. Although the homeowners like subtle neutral colors they were willing to go a bit bold in the powder room for something unexpected. For more design inspiration go to: www.kitchenstudio-ge.com
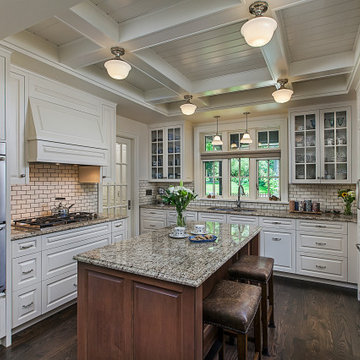
A "right-sized" kitchen in a very traditional style has everything the baker in the house needs right at their fingertips in this custom home built by Meadowlark Design+ Build in Ann Arbor, Michigan. Architecture: Woodbury Design Group. Photography: Jeff Garland
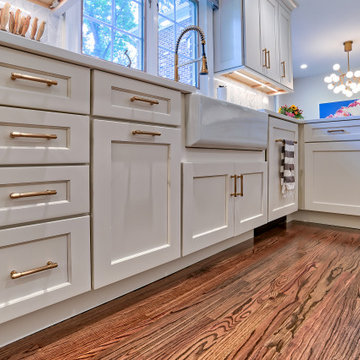
Main Line Kitchen Design’s unique business model allows our customers to work with the most experienced designers and get the most competitive kitchen cabinet pricing..
.
How can Main Line Kitchen Design offer both the best kitchen designs along with the most competitive kitchen cabinet pricing? Our expert kitchen designers meet customers by appointment only in our offices, instead of a large showroom open to the general public. We display the cabinet lines we sell under glass countertops so customers can see how our cabinetry is constructed. Customers can view hundreds of sample doors and and sample finishes and see 3d renderings of their future kitchen on flat screen TV’s. But we do not waste our time or our customers money on showroom extras that are not essential. Nor are we available to assist people who want to stop in and browse. We pass our savings onto our customers and concentrate on what matters most. Designing great kitchens!
Main Line Kitchen Design designers are some of the most experienced and award winning kitchen designers in the Delaware Valley. We design with and sell 8 nationally distributed cabinet lines. Cabinet pricing is slightly less than at major home centers for semi-custom cabinet lines, and significantly less than traditional showrooms for custom cabinet lines.
After discussing your kitchen on the phone, first appointments always take place in your home, where we discuss and measure your kitchen. Subsequent appointments usually take place in one of our offices and selection centers where our customers consider and modify 3D kitchen designs on flat screen TV’s or via Zoom. We can also bring sample cabinet doors and finishes to your home and make design changes on our laptops in 20-20 CAD with you, in your own kitchen.
Call today! We can estimate your kitchen renovation from soup to nuts in a 15 minute phone call and you can find out why we get the best reviews on the internet. We look forward to working with you. As our company tag line says: “The world of kitchen design is changing…”
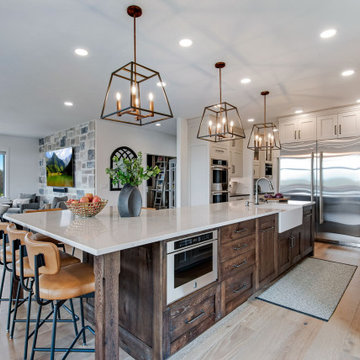
We created an exquisite kitchen that would be any chef's dream with a coffee beverage bar and large walk in pantry where there was no pantry before. This specular home has vaulted ceiling in the family room and now that we have removed all the walls surround the kitchen you will be able to advantage of the amazing mountain views. The central island completes the kitchen space beautifully, adding seating for friends and family to join the chef, plus more countertop space, sink and under counter storage, leaving no detail overlooked. The perimeter of the kitchen has leathered granite countertops and Stone backsplashes create such a unique look and bring a level of warmth to a kitchen. The Material Mix really brings the natural elements together in this home remodel.
キッチン (ベージュのキャビネット、落し込みパネル扉のキャビネット、全タイプの天井の仕上げ、ベージュの床、茶色い床) の写真
1