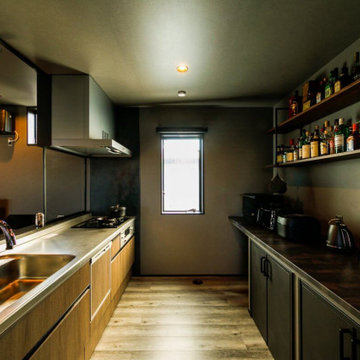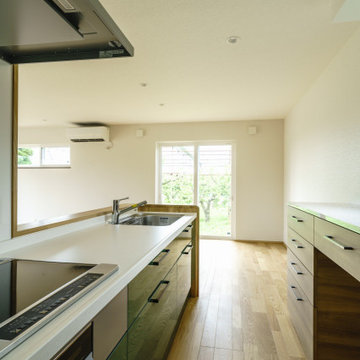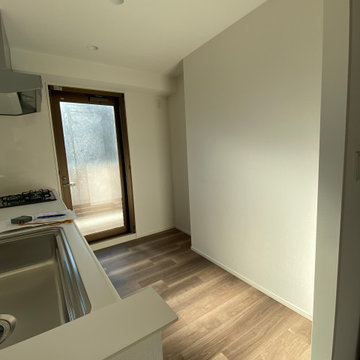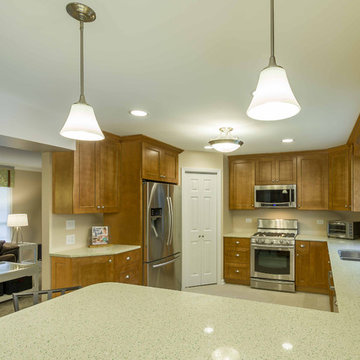緑色のキッチン (ベージュのキャビネット、茶色いキャビネット、中間色木目調キャビネット、クロスの天井) の写真
絞り込み:
資材コスト
並び替え:今日の人気順
写真 1〜4 枚目(全 4 枚)

キッチン背面の棚には、ご夫婦が二人とも大好きなお酒類が所狭しと並んでいます。オープンシェルフのため、お酒がインテリアとしての「ディスプレイ」の役目も果たしています。
東京都下にある高級な中くらいなインダストリアルスタイルのおしゃれなキッチン (一体型シンク、フラットパネル扉のキャビネット、茶色いキャビネット、黒い調理設備、淡色無垢フローリング、茶色い床、クロスの天井) の写真
東京都下にある高級な中くらいなインダストリアルスタイルのおしゃれなキッチン (一体型シンク、フラットパネル扉のキャビネット、茶色いキャビネット、黒い調理設備、淡色無垢フローリング、茶色い床、クロスの天井) の写真

来客中も子どもたちが遊べるスペースがほしい。
家族それぞれの部屋をつくってあげたい。
でも、お家にコストをかけ過ぎたくない。
広いリビングとセカンドリビングの開放感を。
コーディネートは飽きがこないように落ち着いた色で。
家族のためだけの動線を考え、たったひとつ間取りにたどり着いた。
そんな理想を取り入れた建築計画を一緒に考えました。
そして、家族の想いがまたひとつカタチになりました。
家族構成:夫婦+親+子供2人
施工面積:132.48 ㎡ ( 40.07 坪)
竣工:2021年 8月

マンションの一般的なキッチンです。
天井高:2200㎜ 食器棚スペース:W約1650㎜
東京23区にあるおしゃれなキッチン (中間色木目調キャビネット、合板フローリング、ベージュの床、白いキッチンカウンター、クロスの天井) の写真
東京23区にあるおしゃれなキッチン (中間色木目調キャビネット、合板フローリング、ベージュの床、白いキッチンカウンター、クロスの天井) の写真

This home had plenty of square footage, but in all the wrong places. The old opening between the dining and living rooms was filled in, and the kitchen relocated into the former dining room, allowing for a large opening between the new kitchen / breakfast room with the existing living room. The kitchen relocation, in the corner of the far end of the house, allowed for cabinets on 3 walls, with a 4th side of peninsula. The long exterior wall, formerly kitchen cabinets, was replaced with a full wall of glass sliding doors to the back deck adjacent to the new breakfast / dining space. Rubbed wood cabinets were installed throughout the kitchen as well as at the desk workstation and buffet storage.
緑色のキッチン (ベージュのキャビネット、茶色いキャビネット、中間色木目調キャビネット、クロスの天井) の写真
1