II型キッチン (全タイプのキャビネットの色、ライムストーンカウンター、セメントタイルの床、セラミックタイルの床) の写真
絞り込み:
資材コスト
並び替え:今日の人気順
写真 1〜20 枚目(全 67 枚)
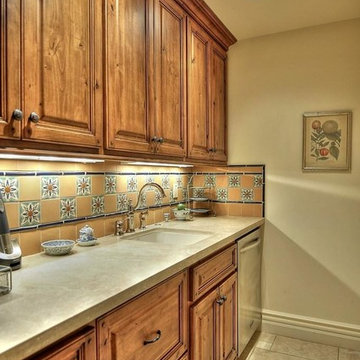
フェニックスにある高級な中くらいなサンタフェスタイルのおしゃれなキッチン (ドロップインシンク、マルチカラーのキッチンパネル、モザイクタイルのキッチンパネル、シルバーの調理設備、セラミックタイルの床、レイズドパネル扉のキャビネット、中間色木目調キャビネット、ライムストーンカウンター) の写真

The best of the past and present meet in this distinguished design. Custom craftsmanship and distinctive detailing give this lakefront residence its vintage flavor while an open and light-filled floor plan clearly mark it as contemporary. With its interesting shingled roof lines, abundant windows with decorative brackets and welcoming porch, the exterior takes in surrounding views while the interior meets and exceeds contemporary expectations of ease and comfort. The main level features almost 3,000 square feet of open living, from the charming entry with multiple window seats and built-in benches to the central 15 by 22-foot kitchen, 22 by 18-foot living room with fireplace and adjacent dining and a relaxing, almost 300-square-foot screened-in porch. Nearby is a private sitting room and a 14 by 15-foot master bedroom with built-ins and a spa-style double-sink bath with a beautiful barrel-vaulted ceiling. The main level also includes a work room and first floor laundry, while the 2,165-square-foot second level includes three bedroom suites, a loft and a separate 966-square-foot guest quarters with private living area, kitchen and bedroom. Rounding out the offerings is the 1,960-square-foot lower level, where you can rest and recuperate in the sauna after a workout in your nearby exercise room. Also featured is a 21 by 18-family room, a 14 by 17-square-foot home theater, and an 11 by 12-foot guest bedroom suite.
Photography: Ashley Avila Photography & Fulview Builder: J. Peterson Homes Interior Design: Vision Interiors by Visbeen
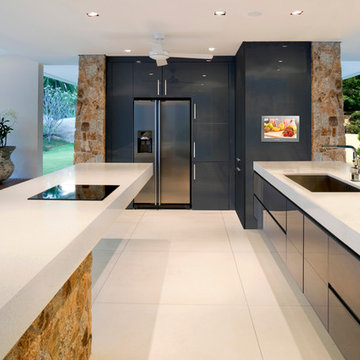
Clean, wire free installation. We make any media addition to your kitchen a seamless, beautiful centerpiece. Clear your counters of cookbooks, listen to music, watch a cooking show, or keep an eye on the kids via security cameras. We make your dream kitchen a reality.
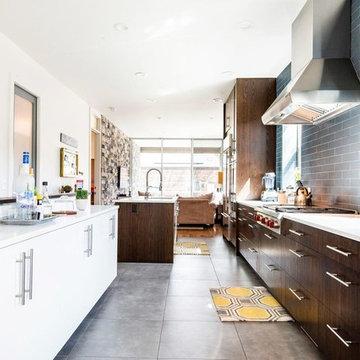
Dark Wood cabinets against the stainless steel appliances look really good and rustic. Besides that, the entire kitchen feels cozy with the color pattern.
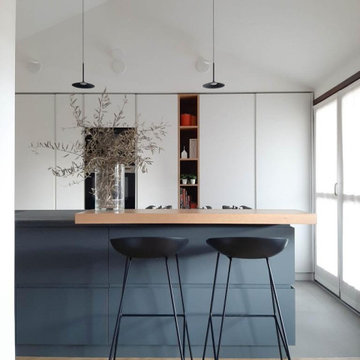
ミラノにあるお手頃価格の中くらいなモダンスタイルのおしゃれなキッチン (ドロップインシンク、インセット扉のキャビネット、グレーのキャビネット、ライムストーンカウンター、黒いキッチンパネル、黒い調理設備、セラミックタイルの床、グレーの床、黒いキッチンカウンター) の写真
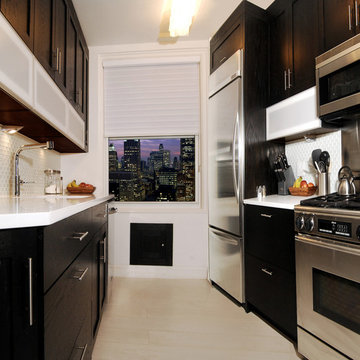
Small modern kitchen using black and white contrast with white counter tops and backsplashes to maximise feeling of space and practical dark cabinets creates an attractive clean look. Modern design with stainless steel appliances and handles finish it off.
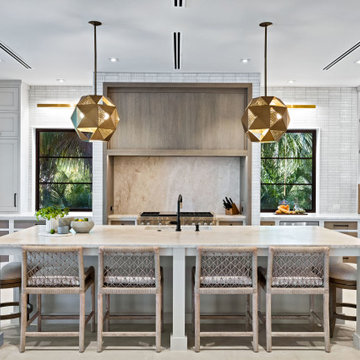
グランドラピッズにある高級な中くらいなコンテンポラリースタイルのおしゃれなキッチン (アンダーカウンターシンク、落し込みパネル扉のキャビネット、白いキャビネット、ライムストーンカウンター、ベージュキッチンパネル、ライムストーンのキッチンパネル、黒い調理設備、セラミックタイルの床、ベージュの床、ベージュのキッチンカウンター) の写真
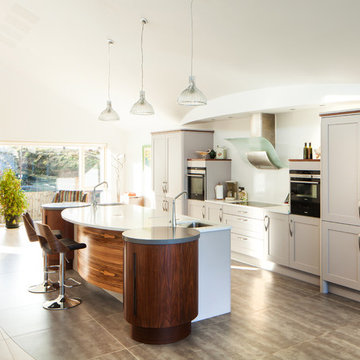
first floor open plan kitchen/living/dining
ベルファストにある高級な中くらいなモダンスタイルのおしゃれなキッチン (レイズドパネル扉のキャビネット、淡色木目調キャビネット、ライムストーンカウンター、セラミックタイルの床) の写真
ベルファストにある高級な中くらいなモダンスタイルのおしゃれなキッチン (レイズドパネル扉のキャビネット、淡色木目調キャビネット、ライムストーンカウンター、セラミックタイルの床) の写真
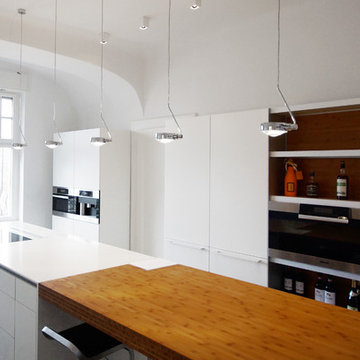
Akzentuierte Beleuchtung der Kücheninsel mit Pendelleuchten der Firma Occhio. Raumlicht im Küchenbereich schaffen Deckenaufbaustrahler in der Farbe der Decke, um vollends zurückzutreten und den Pendelleuchten ihre Bühne zu lassen.
After picture. How nice it is this sophisticated kitchen.
マイアミにあるモダンスタイルのおしゃれなキッチン (ドロップインシンク、フラットパネル扉のキャビネット、ベージュのキャビネット、ライムストーンカウンター、メタリックのキッチンパネル、メタルタイルのキッチンパネル、パネルと同色の調理設備、セラミックタイルの床、白い床、ベージュのキッチンカウンター) の写真
マイアミにあるモダンスタイルのおしゃれなキッチン (ドロップインシンク、フラットパネル扉のキャビネット、ベージュのキャビネット、ライムストーンカウンター、メタリックのキッチンパネル、メタルタイルのキッチンパネル、パネルと同色の調理設備、セラミックタイルの床、白い床、ベージュのキッチンカウンター) の写真
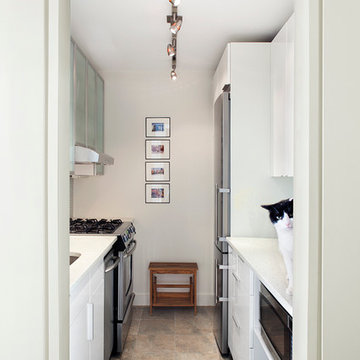
© Robert Granoff
ニューヨークにある高級な小さなコンテンポラリースタイルのおしゃれなキッチン (ドロップインシンク、フラットパネル扉のキャビネット、白いキャビネット、ライムストーンカウンター、シルバーの調理設備、セラミックタイルの床、アイランドなし) の写真
ニューヨークにある高級な小さなコンテンポラリースタイルのおしゃれなキッチン (ドロップインシンク、フラットパネル扉のキャビネット、白いキャビネット、ライムストーンカウンター、シルバーの調理設備、セラミックタイルの床、アイランドなし) の写真
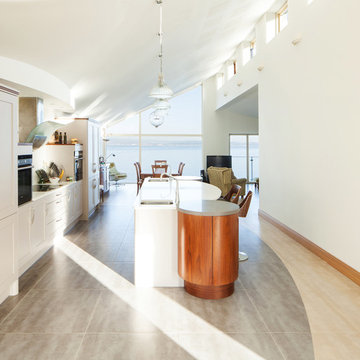
first floor open plan kitchen/living/dining with panoramic sea views
ベルファストにある高級な中くらいなモダンスタイルのおしゃれなキッチン (レイズドパネル扉のキャビネット、淡色木目調キャビネット、ライムストーンカウンター、セラミックタイルの床) の写真
ベルファストにある高級な中くらいなモダンスタイルのおしゃれなキッチン (レイズドパネル扉のキャビネット、淡色木目調キャビネット、ライムストーンカウンター、セラミックタイルの床) の写真
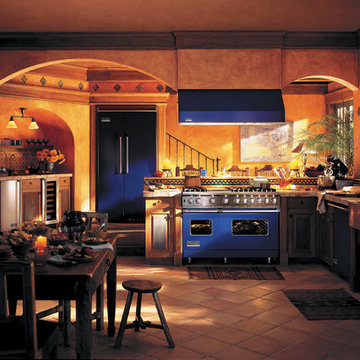
This beautiful old-world kitchen offers bright warm tones, tastefully offset by the deep blue appliances.
ニューヨークにある広いラスティックスタイルのおしゃれなキッチン (エプロンフロントシンク、インセット扉のキャビネット、濃色木目調キャビネット、ライムストーンカウンター、マルチカラーのキッチンパネル、セラミックタイルのキッチンパネル、カラー調理設備、セラミックタイルの床) の写真
ニューヨークにある広いラスティックスタイルのおしゃれなキッチン (エプロンフロントシンク、インセット扉のキャビネット、濃色木目調キャビネット、ライムストーンカウンター、マルチカラーのキッチンパネル、セラミックタイルのキッチンパネル、カラー調理設備、セラミックタイルの床) の写真
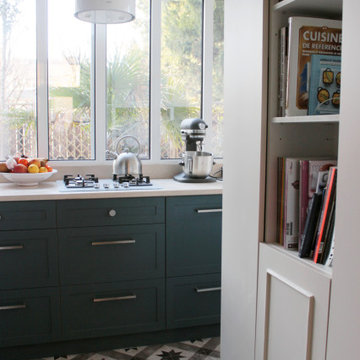
conception de la cuisine sur mesure comprenant un espace plan de travail, petit déjeuner le meuble devient alors bibliothèque pour devenir vaisselier dans le séjour
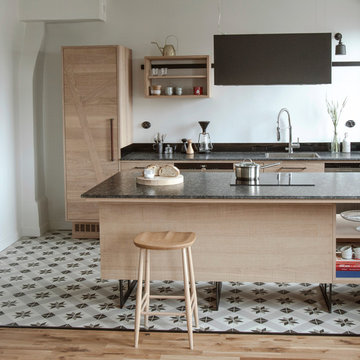
Fotograf Jørgen Reimer
ストックホルムにある中くらいなインダストリアルスタイルのおしゃれなキッチン (シェーカースタイル扉のキャビネット、淡色木目調キャビネット、ライムストーンカウンター、シルバーの調理設備、セメントタイルの床、グレーのキッチンカウンター) の写真
ストックホルムにある中くらいなインダストリアルスタイルのおしゃれなキッチン (シェーカースタイル扉のキャビネット、淡色木目調キャビネット、ライムストーンカウンター、シルバーの調理設備、セメントタイルの床、グレーのキッチンカウンター) の写真
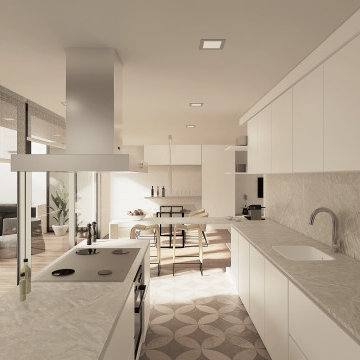
Cocina con encimera e isla de piedra natural comunicada con el comedor y el salón de la vivienda. Espacios abierto y continuos con luz e iluminación natural.
After picture. How nice it is this sophisticated kitchen.
マイアミにあるモダンスタイルのおしゃれなキッチン (ドロップインシンク、フラットパネル扉のキャビネット、ベージュのキャビネット、ライムストーンカウンター、メタリックのキッチンパネル、メタルタイルのキッチンパネル、パネルと同色の調理設備、セラミックタイルの床、白い床、ベージュのキッチンカウンター) の写真
マイアミにあるモダンスタイルのおしゃれなキッチン (ドロップインシンク、フラットパネル扉のキャビネット、ベージュのキャビネット、ライムストーンカウンター、メタリックのキッチンパネル、メタルタイルのキッチンパネル、パネルと同色の調理設備、セラミックタイルの床、白い床、ベージュのキッチンカウンター) の写真
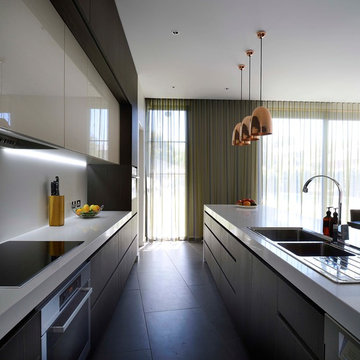
Fraser Marsden
メルボルンにある広いコンテンポラリースタイルのおしゃれなキッチン (ダブルシンク、フラットパネル扉のキャビネット、白いキャビネット、ライムストーンカウンター、白いキッチンパネル、ライムストーンのキッチンパネル、シルバーの調理設備、セメントタイルの床、グレーの床、白いキッチンカウンター) の写真
メルボルンにある広いコンテンポラリースタイルのおしゃれなキッチン (ダブルシンク、フラットパネル扉のキャビネット、白いキャビネット、ライムストーンカウンター、白いキッチンパネル、ライムストーンのキッチンパネル、シルバーの調理設備、セメントタイルの床、グレーの床、白いキッチンカウンター) の写真
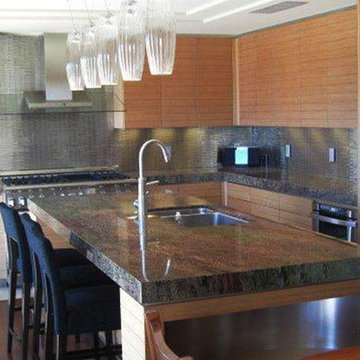
ソルトレイクシティにある広いおしゃれなキッチン (ドロップインシンク、ガラス扉のキャビネット、ステンレスキャビネット、ライムストーンカウンター、シルバーの調理設備、セラミックタイルの床) の写真
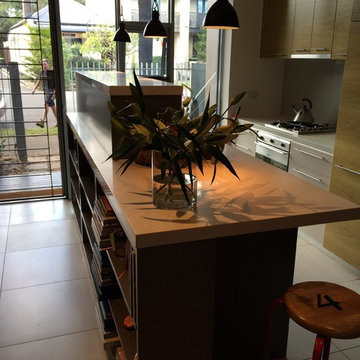
new island bench with bookcase at front creates welcome hallway from the entrance
シドニーにあるお手頃価格の小さなコンテンポラリースタイルのおしゃれなキッチン (ダブルシンク、グレーのキャビネット、ライムストーンカウンター、シルバーの調理設備、セラミックタイルの床) の写真
シドニーにあるお手頃価格の小さなコンテンポラリースタイルのおしゃれなキッチン (ダブルシンク、グレーのキャビネット、ライムストーンカウンター、シルバーの調理設備、セラミックタイルの床) の写真
II型キッチン (全タイプのキャビネットの色、ライムストーンカウンター、セメントタイルの床、セラミックタイルの床) の写真
1