中くらいなキッチン (全タイプのキャビネットの色、中間色木目調キャビネット、シェーカースタイル扉のキャビネット、無垢フローリング、マルチカラーの床) の写真
絞り込み:
資材コスト
並び替え:今日の人気順
写真 1〜20 枚目(全 22 枚)
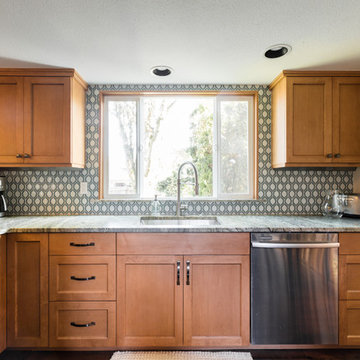
Straight edge subway tile and a neutral color scheme was not going to cut it in this home. From top to bottom, each material has its own characteristics that play nicely together with simple cabinets that tie it altogether.
The speckled counters flow into the playful backsplash with a wood-trimmed window that seems to add emphasis to the pattern of the tile.
The contrast of the busy backsplash against the solid, honey cabinets brightens the space and gives it the character my clients felt it was missing.
Next was to remedy the ample amount of open space in the center and little, uninterrupted countertop.
When I first met with my clients, we sat at a small table off to the side of the kitchen. A table that was clearly used on the regular (the homework table), which meant, desperately needed.
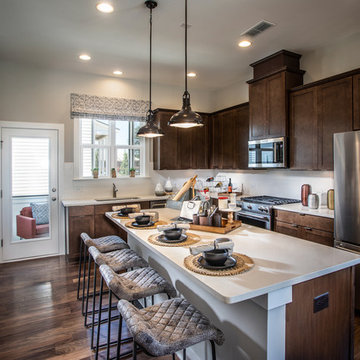
アトランタにあるお手頃価格の中くらいなインダストリアルスタイルのおしゃれなキッチン (アンダーカウンターシンク、シェーカースタイル扉のキャビネット、中間色木目調キャビネット、クオーツストーンカウンター、白いキッチンパネル、サブウェイタイルのキッチンパネル、シルバーの調理設備、無垢フローリング、マルチカラーの床、白いキッチンカウンター) の写真
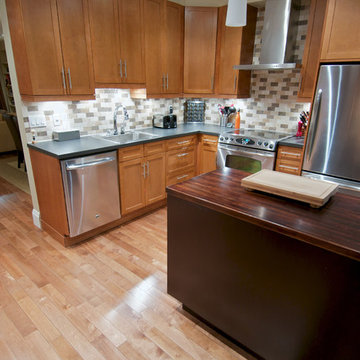
トロントにある低価格の中くらいなトランジショナルスタイルのおしゃれなキッチン (ダブルシンク、シェーカースタイル扉のキャビネット、中間色木目調キャビネット、木材カウンター、マルチカラーのキッチンパネル、磁器タイルのキッチンパネル、シルバーの調理設備、無垢フローリング、マルチカラーの床) の写真
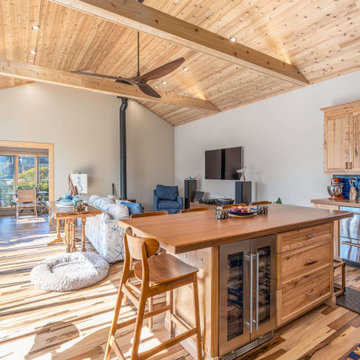
From dull to dazzling! ? Swipe left to witness the incredible before-and-after magic in this #FireIslandNY kitchen transformation brought to life by @rossbrosconstruction . ? Embracing the beauty of natural wood, we opted for a stunning hickory shaker door and bespoke walnut countertops. The rustic charm is complete with a pop of personality – check out that gorgeous blue backsplash! ?✨ And don’t miss the enchanting loft area above – every kid’s dream come true! ?
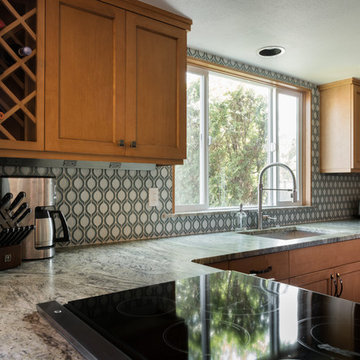
Straight edge subway tile and a neutral color scheme was not going to cut it in this home. From top to bottom, each material has its own characteristics that play nicely together with simple cabinets that tie it altogether.
The speckled counters flow into the playful backsplash with a wood-trimmed window that seems to add emphasis to the pattern of the tile.
The contrast of the busy backsplash against the solid, honey cabinets brightens the space and gives it the character my clients felt it was missing.
Next was to remedy the ample amount of open space in the center and little, uninterrupted countertop.
When I first met with my clients, we sat at a small table off to the side of the kitchen. A table that was clearly used on the regular (the homework table), which meant, desperately needed.
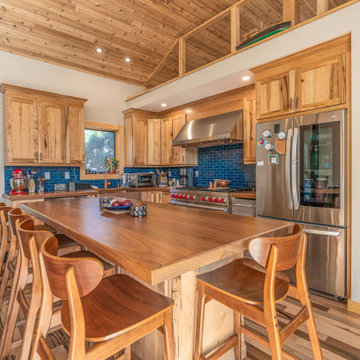
From dull to dazzling! ? Swipe left to witness the incredible before-and-after magic in this #FireIslandNY kitchen transformation brought to life by @rossbrosconstruction . ? Embracing the beauty of natural wood, we opted for a stunning hickory shaker door and bespoke walnut countertops. The rustic charm is complete with a pop of personality – check out that gorgeous blue backsplash! ?✨ And don’t miss the enchanting loft area above – every kid’s dream come true! ?
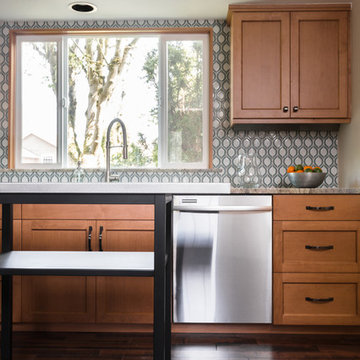
Straight edge subway tile and a neutral color scheme was not going to cut it in this home. From top to bottom, each material has its own characteristics that play nicely together with simple cabinets that tie it altogether.
The speckled counters flow into the playful backsplash with a wood-trimmed window that seems to add emphasis to the pattern of the tile.
The contrast of the busy backsplash against the solid, honey cabinets brightens the space and gives it the character my clients felt it was missing.
Next was to remedy the ample amount of open space in the center and little, uninterrupted countertop.
When I first met with my clients, we sat at a small table off to the side of the kitchen. A table that was clearly used on the regular (the homework table), which meant, desperately needed.
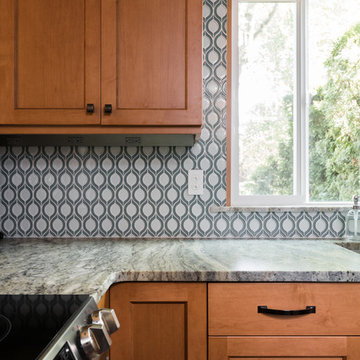
Straight edge subway tile and a neutral color scheme was not going to cut it in this home. From top to bottom, each material has its own characteristics that play nicely together with simple cabinets that tie it altogether.
The speckled counters flow into the playful backsplash with a wood-trimmed window that seems to add emphasis to the pattern of the tile.
The contrast of the busy backsplash against the solid, honey cabinets brightens the space and gives it the character my clients felt it was missing.
Next was to remedy the ample amount of open space in the center and little, uninterrupted countertop.
When I first met with my clients, we sat at a small table off to the side of the kitchen. A table that was clearly used on the regular (the homework table), which meant, desperately needed.
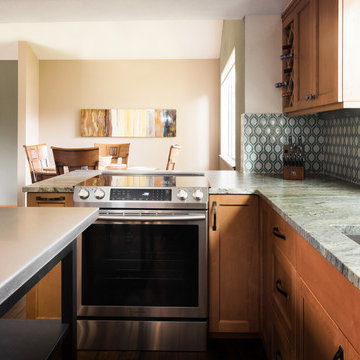
Straight edge subway tile and a neutral color scheme was not going to cut it in this home. From top to bottom, each material has its own characteristics that play nicely together with simple cabinets that tie it altogether.
The speckled counters flow into the playful backsplash with a wood-trimmed window that seems to add emphasis to the pattern of the tile.
The contrast of the busy backsplash against the solid, honey cabinets brightens the space and gives it the character my clients felt it was missing.
Next was to remedy the ample amount of open space in the center and little, uninterrupted countertop.
When I first met with my clients, we sat at a small table off to the side of the kitchen. A table that was clearly used on the regular (the homework table), which meant, desperately needed.
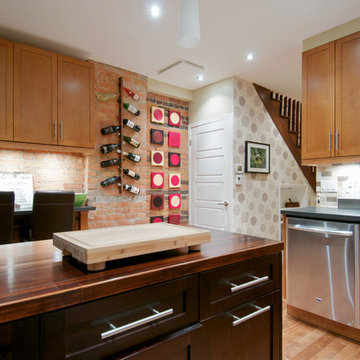
トロントにある低価格の中くらいなトランジショナルスタイルのおしゃれなキッチン (ダブルシンク、シェーカースタイル扉のキャビネット、中間色木目調キャビネット、木材カウンター、マルチカラーのキッチンパネル、磁器タイルのキッチンパネル、シルバーの調理設備、無垢フローリング、マルチカラーの床) の写真
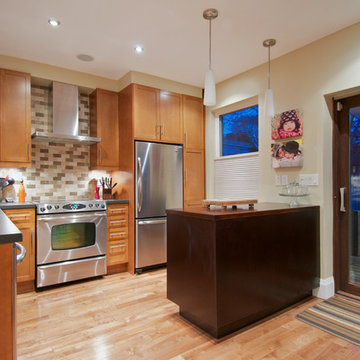
トロントにある低価格の中くらいなトランジショナルスタイルのおしゃれなキッチン (ダブルシンク、シェーカースタイル扉のキャビネット、中間色木目調キャビネット、木材カウンター、マルチカラーのキッチンパネル、磁器タイルのキッチンパネル、シルバーの調理設備、無垢フローリング、マルチカラーの床) の写真
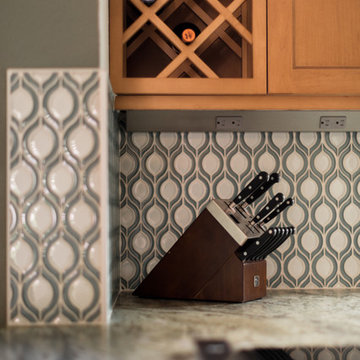
Straight edge subway tile and a neutral color scheme was not going to cut it in this home. From top to bottom, each material has its own characteristics that play nicely together with simple cabinets that tie it altogether.
The speckled counters flow into the playful backsplash with a wood-trimmed window that seems to add emphasis to the pattern of the tile.
The contrast of the busy backsplash against the solid, honey cabinets brightens the space and gives it the character my clients felt it was missing.
Next was to remedy the ample amount of open space in the center and little, uninterrupted countertop.
When I first met with my clients, we sat at a small table off to the side of the kitchen. A table that was clearly used on the regular (the homework table), which meant, desperately needed.
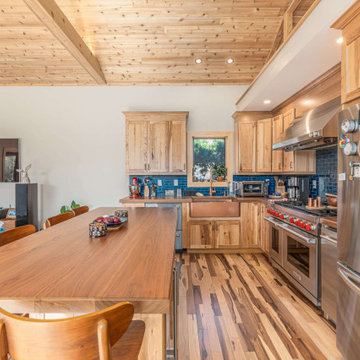
From dull to dazzling! ? Swipe left to witness the incredible before-and-after magic in this #FireIslandNY kitchen transformation brought to life by @rossbrosconstruction . ? Embracing the beauty of natural wood, we opted for a stunning hickory shaker door and bespoke walnut countertops. The rustic charm is complete with a pop of personality – check out that gorgeous blue backsplash! ?✨ And don’t miss the enchanting loft area above – every kid’s dream come true! ?
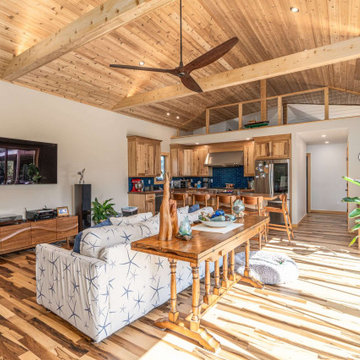
From dull to dazzling! ? Swipe left to witness the incredible before-and-after magic in this #FireIslandNY kitchen transformation brought to life by @rossbrosconstruction . ? Embracing the beauty of natural wood, we opted for a stunning hickory shaker door and bespoke walnut countertops. The rustic charm is complete with a pop of personality – check out that gorgeous blue backsplash! ?✨ And don’t miss the enchanting loft area above – every kid’s dream come true! ?
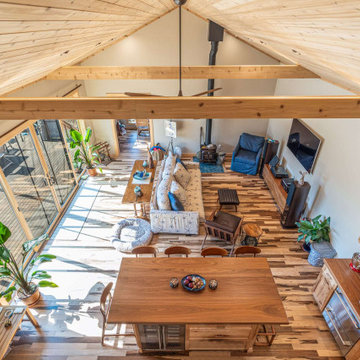
From dull to dazzling! ? Swipe left to witness the incredible before-and-after magic in this #FireIslandNY kitchen transformation brought to life by @rossbrosconstruction . ? Embracing the beauty of natural wood, we opted for a stunning hickory shaker door and bespoke walnut countertops. The rustic charm is complete with a pop of personality – check out that gorgeous blue backsplash! ?✨ And don’t miss the enchanting loft area above – every kid’s dream come true! ?
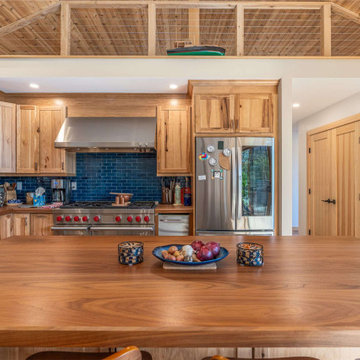
From dull to dazzling! ? Swipe left to witness the incredible before-and-after magic in this #FireIslandNY kitchen transformation brought to life by @rossbrosconstruction . ? Embracing the beauty of natural wood, we opted for a stunning hickory shaker door and bespoke walnut countertops. The rustic charm is complete with a pop of personality – check out that gorgeous blue backsplash! ?✨ And don’t miss the enchanting loft area above – every kid’s dream come true! ?
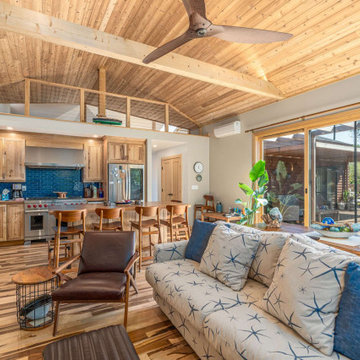
From dull to dazzling! ? Swipe left to witness the incredible before-and-after magic in this #FireIslandNY kitchen transformation brought to life by @rossbrosconstruction . ? Embracing the beauty of natural wood, we opted for a stunning hickory shaker door and bespoke walnut countertops. The rustic charm is complete with a pop of personality – check out that gorgeous blue backsplash! ?✨ And don’t miss the enchanting loft area above – every kid’s dream come true! ?
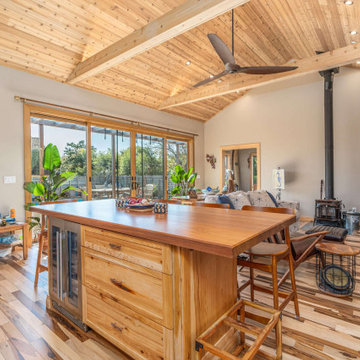
From dull to dazzling! ? Swipe left to witness the incredible before-and-after magic in this #FireIslandNY kitchen transformation brought to life by @rossbrosconstruction . ? Embracing the beauty of natural wood, we opted for a stunning hickory shaker door and bespoke walnut countertops. The rustic charm is complete with a pop of personality – check out that gorgeous blue backsplash! ?✨ And don’t miss the enchanting loft area above – every kid’s dream come true! ?
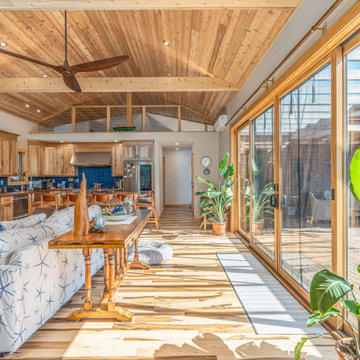
From dull to dazzling! ? Swipe left to witness the incredible before-and-after magic in this #FireIslandNY kitchen transformation brought to life by @rossbrosconstruction . ? Embracing the beauty of natural wood, we opted for a stunning hickory shaker door and bespoke walnut countertops. The rustic charm is complete with a pop of personality – check out that gorgeous blue backsplash! ?✨ And don’t miss the enchanting loft area above – every kid’s dream come true! ?
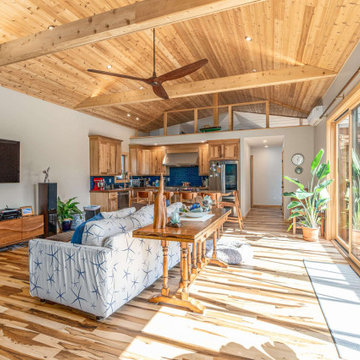
From dull to dazzling! ? Swipe left to witness the incredible before-and-after magic in this #FireIslandNY kitchen transformation brought to life by @rossbrosconstruction . ? Embracing the beauty of natural wood, we opted for a stunning hickory shaker door and bespoke walnut countertops. The rustic charm is complete with a pop of personality – check out that gorgeous blue backsplash! ?✨ And don’t miss the enchanting loft area above – every kid’s dream come true! ?
中くらいなキッチン (全タイプのキャビネットの色、中間色木目調キャビネット、シェーカースタイル扉のキャビネット、無垢フローリング、マルチカラーの床) の写真
1