低価格のII型キッチン (黒いキャビネット、中間色木目調キャビネット、ステンレスキャビネット、黒いキッチンカウンター) の写真
絞り込み:
資材コスト
並び替え:今日の人気順
写真 41〜60 枚目(全 80 枚)
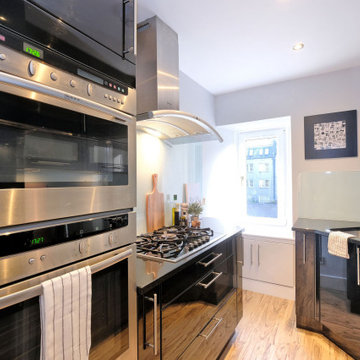
他の地域にある低価格の小さなコンテンポラリースタイルのおしゃれなII型キッチン (アンダーカウンターシンク、黒いキャビネット、御影石カウンター、緑のキッチンパネル、ガラス板のキッチンパネル、シルバーの調理設備、ラミネートの床、茶色い床、黒いキッチンカウンター、グレーと黒) の写真
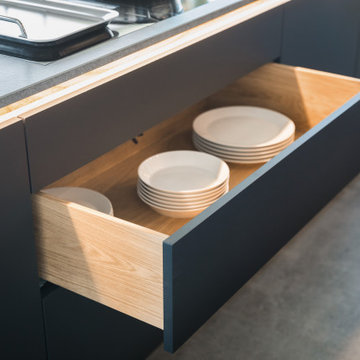
Der absolute Blickfang in unserem NR Küchen-Showroom in Schwäbisch Hall ist die mattschwarze Küchenzeile mit Kochinsel im Erdgeschoss unseres dreistöckigen Gebäudes. Dabei ziehen vor allem die indirekt beleuchteten Echtholz-Einsätze alle Blicke auf sich, wie zum Beispiel der offene Gläserschrank mit gezinkten Eichenholz-Schubkästen oder die Grifffuge mit versteckter LED-Schiene unter der Keramik Sapienstone-Arbeitsplatte. Doch hier dürfen unsere Kunden nicht nur mit den Augen, sondern tatsächlich auch mit den Händen gucken. Die hochwertigen Küchengeräte unserer Partnerfirmen, wie das BORA Classic Induktionskochfeld mit integriertem Abzug oder der Quooker Flex Cube Wasserhahn in schwarz, sind alle voll funktionstüchtig und können vor Ort ausprobiert werden.
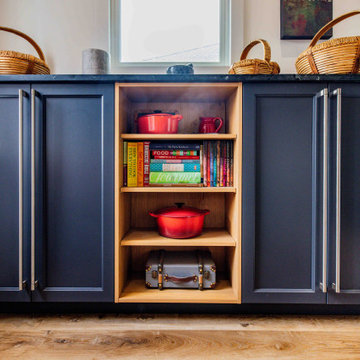
サンフランシスコにある低価格の中くらいなカントリー風のおしゃれなキッチン (アンダーカウンターシンク、シェーカースタイル扉のキャビネット、中間色木目調キャビネット、人工大理石カウンター、白いキッチンパネル、サブウェイタイルのキッチンパネル、シルバーの調理設備、無垢フローリング、アイランドなし、茶色い床、黒いキッチンカウンター) の写真
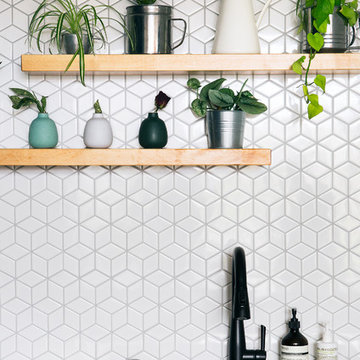
Kitchen Floating Shelves & Sink
サンフランシスコにある低価格の小さなコンテンポラリースタイルのおしゃれなキッチン (アンダーカウンターシンク、フラットパネル扉のキャビネット、黒いキャビネット、珪岩カウンター、白いキッチンパネル、セラミックタイルのキッチンパネル、シルバーの調理設備、コンクリートの床、グレーの床、黒いキッチンカウンター) の写真
サンフランシスコにある低価格の小さなコンテンポラリースタイルのおしゃれなキッチン (アンダーカウンターシンク、フラットパネル扉のキャビネット、黒いキャビネット、珪岩カウンター、白いキッチンパネル、セラミックタイルのキッチンパネル、シルバーの調理設備、コンクリートの床、グレーの床、黒いキッチンカウンター) の写真
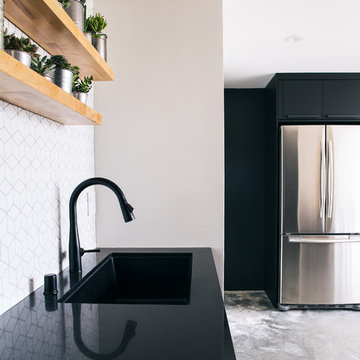
SF Mission District Loft Renovation -- Kitchen w/ Floating Shelves
サンフランシスコにある低価格の小さなコンテンポラリースタイルのおしゃれなキッチン (アンダーカウンターシンク、フラットパネル扉のキャビネット、黒いキャビネット、珪岩カウンター、白いキッチンパネル、セラミックタイルのキッチンパネル、シルバーの調理設備、コンクリートの床、グレーの床、黒いキッチンカウンター) の写真
サンフランシスコにある低価格の小さなコンテンポラリースタイルのおしゃれなキッチン (アンダーカウンターシンク、フラットパネル扉のキャビネット、黒いキャビネット、珪岩カウンター、白いキッチンパネル、セラミックタイルのキッチンパネル、シルバーの調理設備、コンクリートの床、グレーの床、黒いキッチンカウンター) の写真
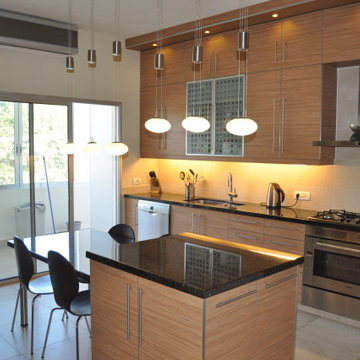
Kitchen renovation
他の地域にある低価格の中くらいなモダンスタイルのおしゃれなキッチン (ダブルシンク、フラットパネル扉のキャビネット、中間色木目調キャビネット、御影石カウンター、ベージュキッチンパネル、セラミックタイルのキッチンパネル、シルバーの調理設備、セラミックタイルの床、ベージュの床、黒いキッチンカウンター) の写真
他の地域にある低価格の中くらいなモダンスタイルのおしゃれなキッチン (ダブルシンク、フラットパネル扉のキャビネット、中間色木目調キャビネット、御影石カウンター、ベージュキッチンパネル、セラミックタイルのキッチンパネル、シルバーの調理設備、セラミックタイルの床、ベージュの床、黒いキッチンカウンター) の写真
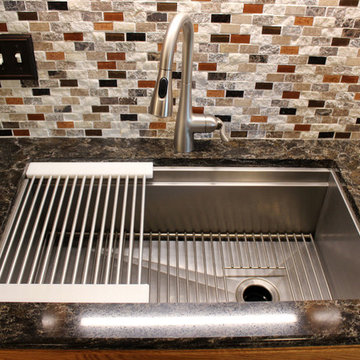
In this kitchen update, we reconfigured the existing cabinets by removing the window and adding additional cabinets in that space. We also installed glass doors to the cabinets. A 3' Galley Workstation with accessories, Moen Faucet, and new 4' Oak Bifold doors were installed. For the countertop, Cambria Quartz in Lanshaw and the backsplash is Rockart Maximo 12x12 multi color mosaic tile.
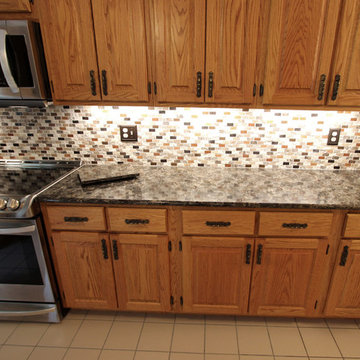
In this kitchen update, we reconfigured the existing cabinets by removing the window and adding additional cabinets in that space. We also installed glass doors to the cabinets. A 3' Galley Workstation with accessories, Moen Faucet, and new 4' Oak Bifold doors were installed. For the countertop, Cambria Quartz in Lanshaw and the backsplash is Rockart Maximo 12x12 multi color mosaic tile.
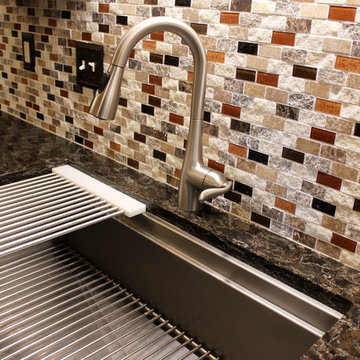
In this kitchen update, we reconfigured the existing cabinets by removing the window and adding additional cabinets in that space. We also installed glass doors to the cabinets. A 3' Galley Workstation with accessories, Moen Faucet, and new 4' Oak Bifold doors were installed. For the countertop, Cambria Quartz in Lanshaw and the backsplash is Rockart Maximo 12x12 multi color mosaic tile.
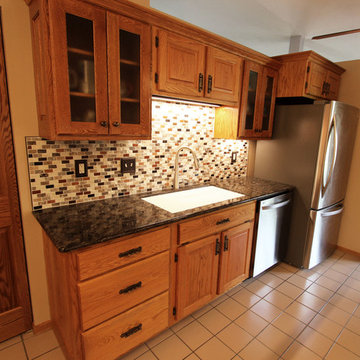
In this kitchen update, we reconfigured the existing cabinets by removing the window and adding additional cabinets in that space. We also installed glass doors to the cabinets. A 3' Galley Workstation with accessories, Moen Faucet, and new 4' Oak Bifold doors were installed. For the countertop, Cambria Quartz in Lanshaw and the backsplash is Rockart Maximo 12x12 multi color mosaic tile.
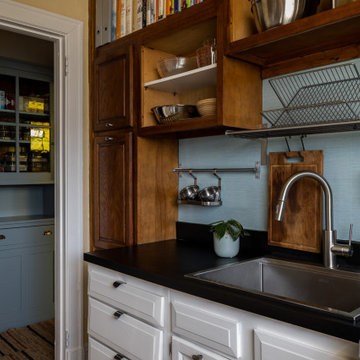
• Eclectic galley kitchen
• Open wall storage
• Blue grasscloth wall covering
• Pot + pan lid storage - Ikea
• Hanging storage
• Ledge Sink: Ruvati
• Pull-down Faucet: Kraus
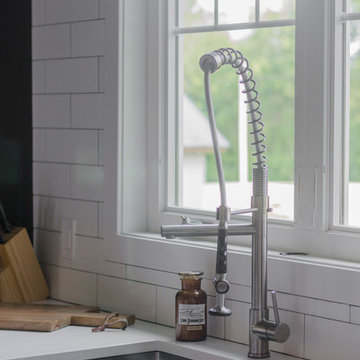
セントルイスにある低価格の中くらいなカントリー風のおしゃれなキッチン (エプロンフロントシンク、シェーカースタイル扉のキャビネット、黒いキャビネット、御影石カウンター、白いキッチンパネル、セメントタイルのキッチンパネル、シルバーの調理設備、淡色無垢フローリング、グレーの床、黒いキッチンカウンター) の写真
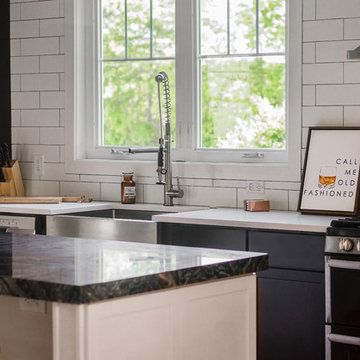
セントルイスにある低価格の中くらいなカントリー風のおしゃれなキッチン (エプロンフロントシンク、シェーカースタイル扉のキャビネット、黒いキャビネット、御影石カウンター、白いキッチンパネル、セメントタイルのキッチンパネル、シルバーの調理設備、淡色無垢フローリング、グレーの床、黒いキッチンカウンター) の写真
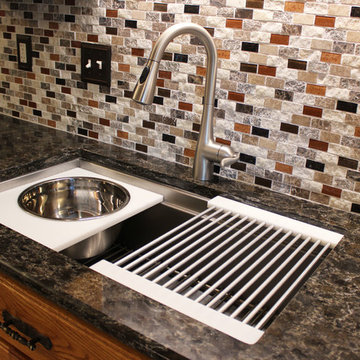
In this kitchen update, we reconfigured the existing cabinets by removing the window and adding additional cabinets in that space. We also installed glass doors to the cabinets. A 3' Galley Workstation with accessories, Moen Faucet, and new 4' Oak Bifold doors were installed. For the countertop, Cambria Quartz in Lanshaw and the backsplash is Rockart Maximo 12x12 multi color mosaic tile.
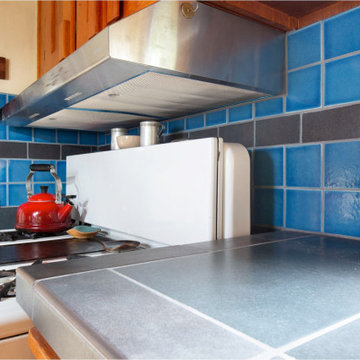
An existing kitchen was brought new life with a tile design and installation for a countertop and backsplash.
People are often hesitant to use tile in a kitchen. However, this project utilized large format tiles for an economical kitchen counter that can resist heat and stains.
A bright tile backsplash contrasts the existing cabinets and brings out the warmth of the wood.
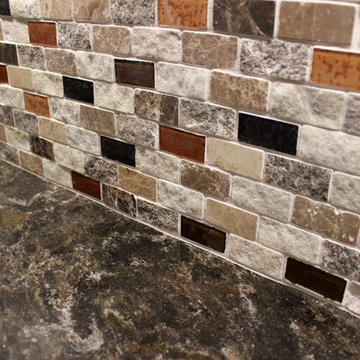
In this kitchen update, we reconfigured the existing cabinets by removing the window and adding additional cabinets in that space. We also installed glass doors to the cabinets. A 3' Galley Workstation with accessories, Moen Faucet, and new 4' Oak Bifold doors were installed. For the countertop, Cambria Quartz in Lanshaw and the backsplash is Rockart Maximo 12x12 multi color mosaic tile.
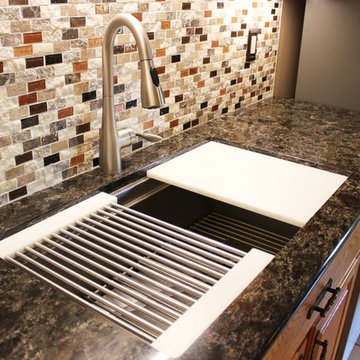
In this kitchen update, we reconfigured the existing cabinets by removing the window and adding additional cabinets in that space. We also installed glass doors to the cabinets. A 3' Galley Workstation with accessories, Moen Faucet, and new 4' Oak Bifold doors were installed. For the countertop, Cambria Quartz in Lanshaw and the backsplash is Rockart Maximo 12x12 multi color mosaic tile.
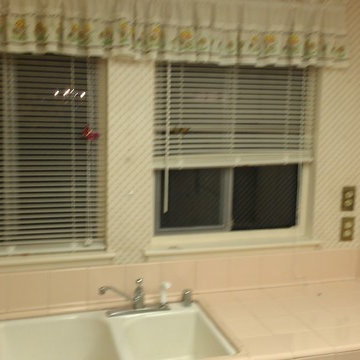
John D Swarm
Project Manager Designer
Full condo remodel, remove walls, open kitchen plan, create closet, bathroom remodel, flooring and electrical upgrade.
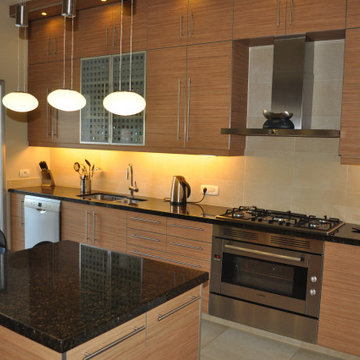
Kitchen renovation
他の地域にある低価格の中くらいなモダンスタイルのおしゃれなキッチン (ダブルシンク、フラットパネル扉のキャビネット、中間色木目調キャビネット、御影石カウンター、ベージュキッチンパネル、セラミックタイルのキッチンパネル、シルバーの調理設備、セラミックタイルの床、ベージュの床、黒いキッチンカウンター) の写真
他の地域にある低価格の中くらいなモダンスタイルのおしゃれなキッチン (ダブルシンク、フラットパネル扉のキャビネット、中間色木目調キャビネット、御影石カウンター、ベージュキッチンパネル、セラミックタイルのキッチンパネル、シルバーの調理設備、セラミックタイルの床、ベージュの床、黒いキッチンカウンター) の写真
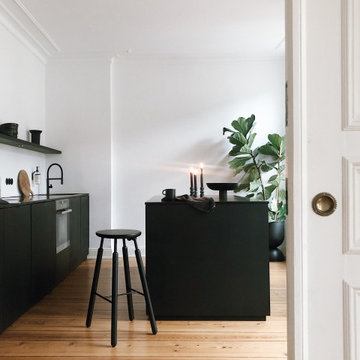
Moderne schwarze Holzküche in einer Altbauwohnung auf Hamburg St. Pauli. Hier lebt eine 4-köpfige Familie. Ihnen war ein modernes und doch gemütliches skandinavisches Design wichtig.
低価格のII型キッチン (黒いキャビネット、中間色木目調キャビネット、ステンレスキャビネット、黒いキッチンカウンター) の写真
3