お手頃価格のキッチン (中間色木目調キャビネット、黒いキッチンカウンター、磁器タイルの床、アイランドなし) の写真
絞り込み:
資材コスト
並び替え:今日の人気順
写真 1〜20 枚目(全 22 枚)

A 1961 home with an under-eight-foot living room ceiling needed some freshening. We slanted the ceiling to match the roof pitch, and added a wall of bookshelves in the dining room. We gutted the kitchen and started over—complete with heated porcelain tile floor. A tiny bathroom had previously included a shower, which we replaced with a full-size vanity that features a striking vessel sink. Relighting the living room required new wiring. Our project manager suggested carrying the existing theme of arched door openings into several of the remodeling details.
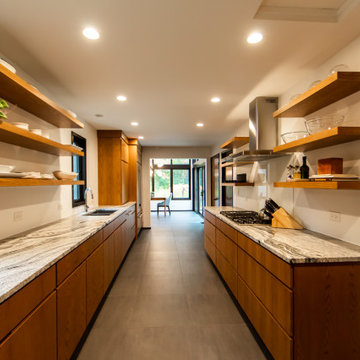
This modern galley Kitchen was remodeled and opened to a new Breakfast Room and Wet Bar. The clean lines and streamlined style are in keeping with the original style and architecture of this home.

The kitchen is decorated by a variety of contrasting facades — both textured and glossy, flat and ribbed ones — echoing other interior details and areas.
We design interiors of homes and apartments worldwide. If you need well-thought and aesthetical interior, submit a request on the website.

他の地域にあるお手頃価格の広いインダストリアルスタイルのおしゃれなキッチン (ドロップインシンク、フラットパネル扉のキャビネット、中間色木目調キャビネット、御影石カウンター、ベージュキッチンパネル、大理石のキッチンパネル、磁器タイルの床、ベージュの床、黒いキッチンカウンター、表し梁、シルバーの調理設備、アイランドなし) の写真
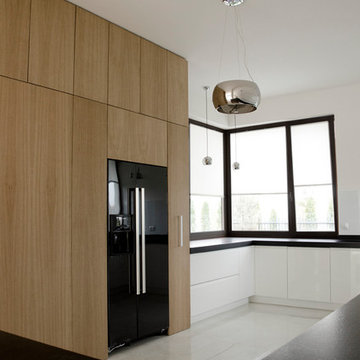
他の地域にあるお手頃価格の広いモダンスタイルのおしゃれなキッチン (一体型シンク、中間色木目調キャビネット、大理石カウンター、白いキッチンパネル、ガラス板のキッチンパネル、磁器タイルの床、アイランドなし、白い床、黒いキッチンカウンター) の写真
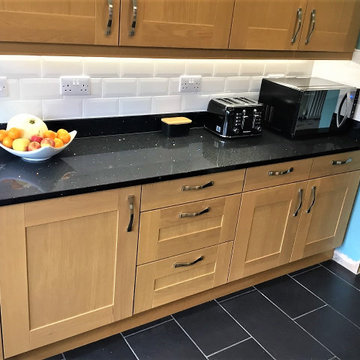
Having a mix of drawers and cupboard space is great for storing all sorts of items. Kitchens can easily become cluttered, so storage is very important.
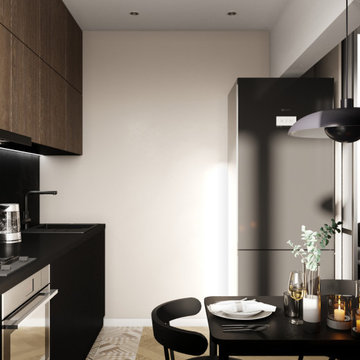
モスクワにあるお手頃価格の小さなコンテンポラリースタイルのおしゃれなキッチン (シングルシンク、フラットパネル扉のキャビネット、中間色木目調キャビネット、人工大理石カウンター、黒いキッチンパネル、スレートのキッチンパネル、黒い調理設備、磁器タイルの床、アイランドなし、ベージュの床、黒いキッチンカウンター) の写真
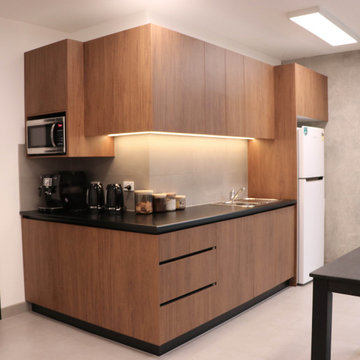
Commercial office kitchen design in Epping
メルボルンにあるお手頃価格の中くらいなインダストリアルスタイルのおしゃれなキッチン (シングルシンク、フラットパネル扉のキャビネット、中間色木目調キャビネット、ラミネートカウンター、グレーのキッチンパネル、磁器タイルのキッチンパネル、シルバーの調理設備、磁器タイルの床、アイランドなし、グレーの床、黒いキッチンカウンター) の写真
メルボルンにあるお手頃価格の中くらいなインダストリアルスタイルのおしゃれなキッチン (シングルシンク、フラットパネル扉のキャビネット、中間色木目調キャビネット、ラミネートカウンター、グレーのキッチンパネル、磁器タイルのキッチンパネル、シルバーの調理設備、磁器タイルの床、アイランドなし、グレーの床、黒いキッチンカウンター) の写真
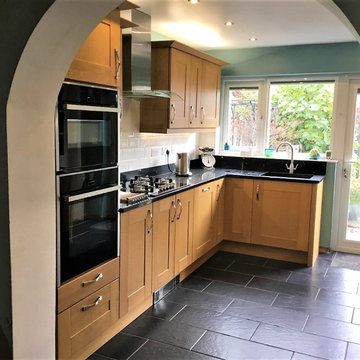
Peeking through the archway you can see the beautiful wood tones of the doors. The Broadoak door by Second Nature is a solid timber door. It is also available in 35 paint to order colours. The Neff appliances sit perfectly in the tall unit. It includes the Neff combination oven, which is a microwave, grill and oven. Underneath is the Neff single oven with its famous Slide and Hide oven door. The door slides smoothly under the oven carcass, enabling easier access to your cooking.
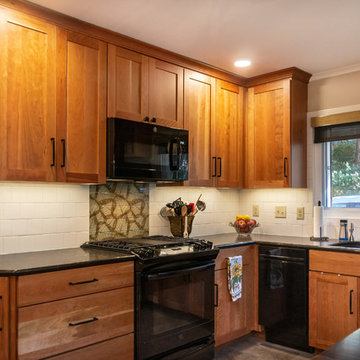
A 1961 home with an under-eight-foot living room ceiling needed some freshening. We slanted the ceiling to match the roof pitch, and added a wall of bookshelves in the dining room. We gutted the kitchen and started over—complete with heated porcelain tile floor. A tiny bathroom had previously included a shower, which we replaced with a full-size vanity that features a striking vessel sink. Relighting the living room required new wiring. Our project manager suggested carrying the existing theme of arched door openings into several of the remodeling details.
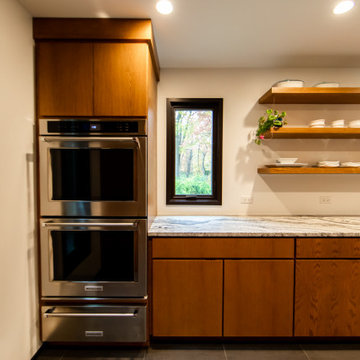
This modern galley Kitchen was remodeled and opened to a new Breakfast Room and Wet Bar. The clean lines and streamlined style are in keeping with the original style and architecture of this home.
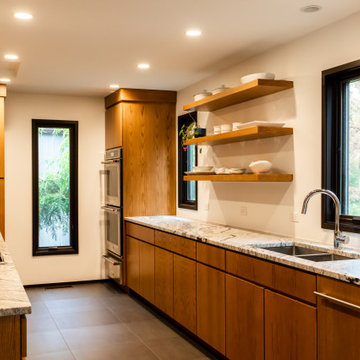
This modern galley Kitchen was remodeled and opened to a new Breakfast Room and Wet Bar. The clean lines and streamlined style are in keeping with the original style and architecture of this home.
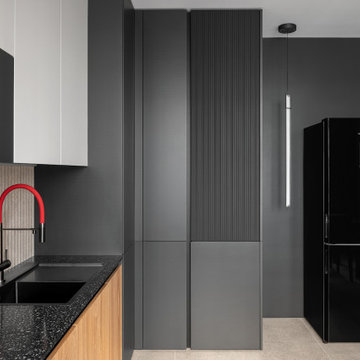
The client also asked us not to get a built-in refrigerator. We moved it away from the rest of the furniture so it could be an independent element of the kitchen. Near to it, there is a vertical Vibia pendant lamp.
We design interiors of homes and apartments worldwide. If you need well-thought and aesthetical interior, submit a request on the website.
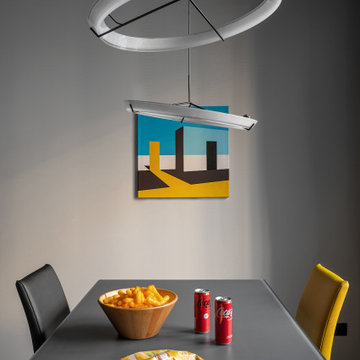
The dining area has a few distinctive interior pieces: a glass table on metal support legs, bright eco-leather Bontempi chairs, and round Vibia lamps.
We design interiors of homes and apartments worldwide. If you need well-thought and aesthetical interior, submit a request on the website.
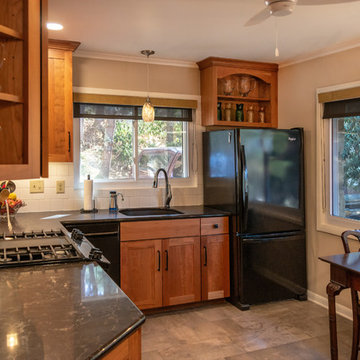
A 1961 home with an under-eight-foot living room ceiling needed some freshening. We slanted the ceiling to match the roof pitch, and added a wall of bookshelves in the dining room. We gutted the kitchen and started over—complete with heated porcelain tile floor. A tiny bathroom had previously included a shower, which we replaced with a full-size vanity that features a striking vessel sink. Relighting the living room required new wiring. Our project manager suggested carrying the existing theme of arched door openings into several of the remodeling details.
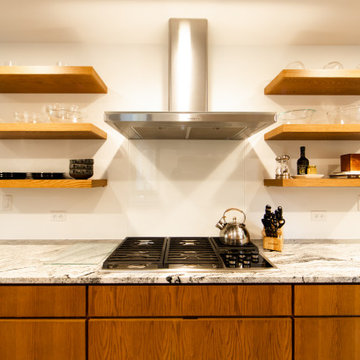
This modern galley Kitchen was remodeled and opened to a new Breakfast Room and Wet Bar. The clean lines and streamlined style are in keeping with the original style and architecture of this home.
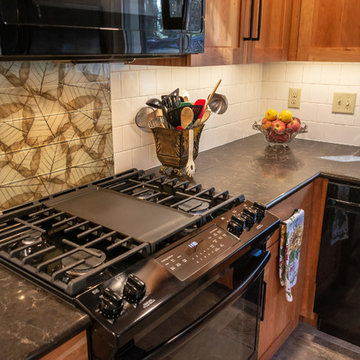
A 1961 home with an under-eight-foot living room ceiling needed some freshening. We slanted the ceiling to match the roof pitch, and added a wall of bookshelves in the dining room. We gutted the kitchen and started over—complete with heated porcelain tile floor. A tiny bathroom had previously included a shower, which we replaced with a full-size vanity that features a striking vessel sink. Relighting the living room required new wiring. Our project manager suggested carrying the existing theme of arched door openings into several of the remodeling details.
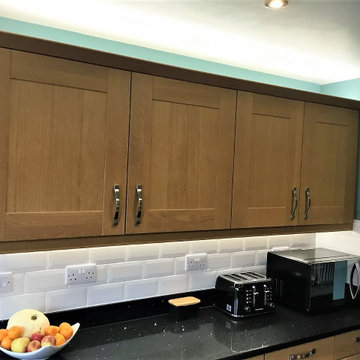
Wall units provide plenty of storage for dishes etc. The lights under the units reflect beautifully off the white tiles and worktop. Having the lighting above the units also reflects onto the ceiling giving the sense of height.
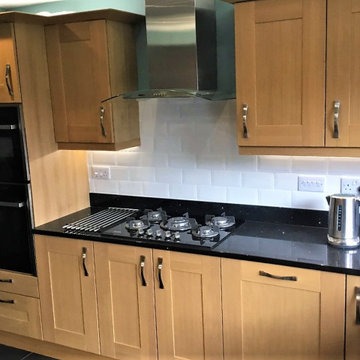
Beautiful kitchen units with a sold timber door. The Second Nature Broadoak is a great choice for a traditional shaker style door shown here in a natural finish. The Broadoak door is also available in 35 paint to order colours.
The curved D handles look stylish and gives the kitchen a touch of modern.
The wood finish of the doors stands out against the ebony Quartz worktops. The Quartz worktop really catches the light with its mirrored flecks.
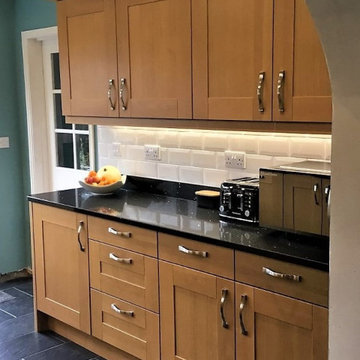
Having a mix of drawers and cupboard space is great for storing all sorts of items. Kitchens can easily become cluttered, so storage is very important.
The space between the worktop and wall unit can sometimes be quite dark. Having lights underneath the row of units brightens this area up, reflecting well off the white tiles and catches the light off the flecks in the worktop.
お手頃価格のキッチン (中間色木目調キャビネット、黒いキッチンカウンター、磁器タイルの床、アイランドなし) の写真
1