お手頃価格の、ラグジュアリーな青いダイニングキッチン (レイズドパネル扉のキャビネット) の写真
絞り込み:
資材コスト
並び替え:今日の人気順
写真 1〜20 枚目(全 147 枚)
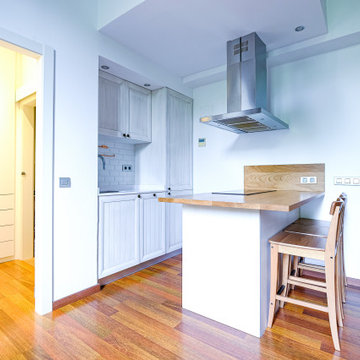
Redistribución de cocina abierta a salón con muebles en decapé i encimara en madera de Roble natural realizada a partir de tronco de roble Europeo cortado en tablones y ensamblado por nuestro ebanista con barnizado mate.
Parquet de Elondo. Armario a medida en habitación contigua. Azulejo tipo metro de parís en medida original de 75x150mm en canto bisel acabado mate.
Se consigue un ambiente mediterráneo que nos transporta a un rincón del archipiélago de las Cícladas de Grecia

The Olney Manor is a historic property sitting on a beautiful 7 acre estate and surely provided some interesting design challenges while our design team worked with the Brown family on their home from the 1930's. To unify 400 square feet of kitchen and morning room seating space the team re-configured a structural opening and fireplace to create a beautiful stone wall with floating gas insert as the feature wall for the kitchen. Tasteful two tone painted cabinets with a cherry island and breakfast table created a great traditional and French country style melding that mirrored the classic elegance of the home. A historic property brings many challenges to planning, designing, and building, but our team delivered the Brown's dream kitchen, adding value and beauty to this already famous estate.
http://www.lepaverphotography.com/

ニューオリンズにあるラグジュアリーな広いトランジショナルスタイルのおしゃれなキッチン (アンダーカウンターシンク、レイズドパネル扉のキャビネット、白いキャビネット、御影石カウンター、ベージュキッチンパネル、石タイルのキッチンパネル、シルバーの調理設備、濃色無垢フローリング) の写真

Design Excellence Award winning kitchen.
The open kitchen and family room coordinate in colors and performance fabrics; the vertical striped chair backs are echoed in sofa throw pillows. The antique brass chandelier adds warmth and history. The island has a double custom edge countertop providing a unique feature to the island, adding to its importance. The breakfast nook with custom banquette has coordinated performance fabrics. Photography: Lauren Hagerstrom
Photography-LAUREN HAGERSTROM
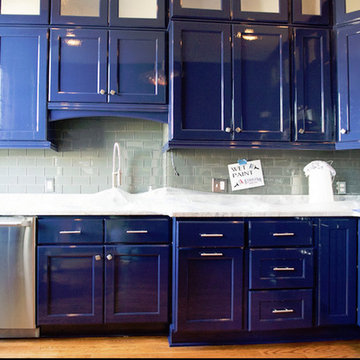
Jody Finglas. High Gloss painting with HollandLac Brilliant Fine Paints of Europe
a little on us:
Luckily, I also had the ability to convey my enthusiasm to customers, to help them understand the difference between a “paint” job and a “refine your home” job. As president of Finglas Painting, I run the day-to-day operations of the company. Yet I also feel an obligation to train and mentor the next generation of painting professionals. I believe the art of fine details in painting must be preserved, as it makes a difference that goes beyond work for individual clients. Even so, my clients inevitably become my friends, and they remain so long after we are through with their projects. I am so proud to be able to say that. Thank you to my friends for helping me add quality, preserve craftsmanship, and make a difference.
Finglas Painting, Inc. brings European elegance and craftsmanship to every home. Jody Finglas, owner of Finglas Painting, is the mentor to a team of highly skilled painters that continue a tradition of artisanship. Jody honed his skills under just such an artisan and then took over the business to carry on the tradition. European painters are known for this philosophy: A “good job” isn’t enough. An “excellent job” is what we strive for in a project.
We do Interior and exterior painting for the fine homes of Westchester, Fairfield & Rockland Counties. Standard paints in great trending colors to contrast walls excellently taped for perfection, along with oil based gloss crown moulding and trims really add luster to any room. We also do wall paper removal & installation with some of the finest designer’s picks.
Did you know that the color of your house can raise the value when you are selling it? We know this and also do ‘selling your house’ light carpentry and painting.
Learn more:
Services page: http://finglaspainting.com/
About us page: http://finglaspainting.com/
Portfolio page: http://finglaspainting.com/
Home page: http://finglaspainting.com/
Contact page: http://finglaspainting.com/
Reviews: http://finglaspainting.com/
Why us: http://finglaspainting.com/greenwich-westchester-manhattan-quality-paint-professionals/
Client case studies: http://finglaspainting.com/case_studies/
Contractor Looking to hire a painter: http://finglaspainting.com/contractors/
Interior Designer looking to hire a good painter: http://finglaspainting.com/house-painting-interior-design-architects/
How owner looking for painter: http://finglaspainting.com/residential-painting-westchester-nyc-ct/
Realtors looking for painter for selling homes: http://finglaspainting.com/house-painting-realtors/
Paints and refinishing: http://finglaspainting.com/newyorks_best_painters/
Lead Paint removal: http://finglaspainting.com/newyorks_best_painters/
Repaint or Restore?: http://finglaspainting.com/repaint-or-restore-home/
Apprentice program: http://finglaspainting.com/apprentice-program/
Victorian Home painting: http://finglaspainting.com/residential-painting-westchester-nyc-ct/

マイアミにあるラグジュアリーな巨大な地中海スタイルのおしゃれなキッチン (エプロンフロントシンク、レイズドパネル扉のキャビネット、青いキャビネット、大理石カウンター、グレーのキッチンパネル、大理石のキッチンパネル、パネルと同色の調理設備、セラミックタイルの床、ベージュの床、グレーのキッチンカウンター、格子天井) の写真

The kitchen island's door style mimics the raised panel of the perimeter's cabinetry. This island was crucial to the design of this kitchen. It provided additional drawer storage for smaller items, a much needed work surface, a casual dining space and a home for the client's wine refrigerator.
Photography: Vic Wahby Photography
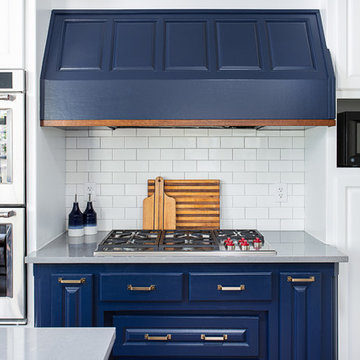
We introduce to you one of our newer services we are providing here at Kitchen Design Concepts: spaces that just need a little reviving! As of recent, we are taking on projects that are in need of minimal updating, as in, spaces that don’t need a full-on remodel. Yes, you heard right! If your space has good bones, you like the layout of your kitchen, and you just need a few cosmetic changes, then today’s feature is for you! Recently, we updated a space where we did just this! The kitchen was in need of a little love, some fresh paint, and new finishes. And if we’re being honest here, the result looks almost as if the kitchen had a full-on remodel! To learn more about this space and how we did our magic, continue reading below:
The Before and After
First, see what an impact new finishes can make! The “before” image shows a kitchen with outdated finishes such as the tile countertops, backsplash, and cabinetry finish. The “after” image, is a kitchen that looks almost as if its brand new, the image speaks for itself!
Cabinetry
With the wooden cabinetry in this kitchen already having great bones, all we needed to do was our refinishing process that involved removing door and drawer fronts, sanding, priming, and painting. The main color of the cabinetry is white (Sherwin Williams Pure White 7005) and as an accent, we applied a deep navy blue that really pops in this space (Sherwin Willaims Naval 6244). As a special design element, we incorporated a natural wooden band across the hood which is subtle but adds an element of surprise.
Countertops
The original countertops in this space were a 12×12 tile with cracks and discolored grout from all the wear and tear. To replace the countertops, we installed a clean and crisp quartz that is not only durable but easy to maintain (no grout here!). The 3cm countertops are a Cambria quartz in a grey-tone color (Carrick).
Backsplash
Keeping things simple, yet classic, we installed a 3×6 subway tile from Interceramic. The crisp white pairs well with all the other finishes of the space and really brighten the space up! To spice things up, we paired the white tile with a contrasting grout color (Cape Grey) that matches the countertop. This is a simple method to add interest to your white backsplash!
Fixtures and Fittings
For the fixtures and fittings of the kitchen, we wanted pieces that made a statement. That’s why we selected this industrial style faucet from Brizo! The faucet is a Brizo LITZE™ PULL-DOWN FAUCET WITH ARC SPOUT AND INDUSTRIAL HANDLE (63044LF-BLGL). The matte black paired with the luxe gold elements really make a statement! To match the gold elements of the faucet, we installed cabinetry hardware from Topknobs in the same gold finish. The hardware is a Channing pull TK743HB. Lastly, the large single bowl sink (who doesn’t want a large sink?!) is a great functional touch to the kitchen. The sink is a Blanco Precision 16″ R10 super single with 16″ Drainer in stainless steel (516216).
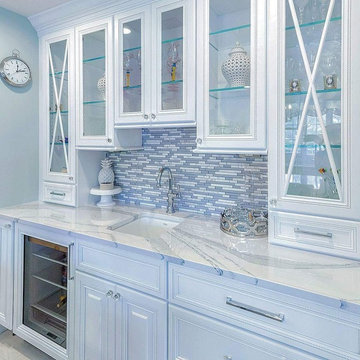
ニューヨークにあるラグジュアリーな広いトラディショナルスタイルのおしゃれなキッチン (シングルシンク、レイズドパネル扉のキャビネット、白いキャビネット、クオーツストーンカウンター、白いキッチンパネル、大理石のキッチンパネル、シルバーの調理設備、磁器タイルの床、グレーの床、白いキッチンカウンター) の写真
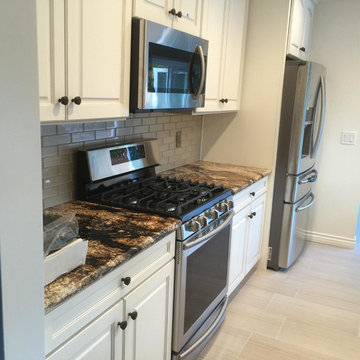
Gut and remodel of rear of home. New Folding doors, windows, kitchen, and exterior kitchen, Ledgestone design.
オレンジカウンティにあるお手頃価格の中くらいなトラディショナルスタイルのおしゃれなキッチン (アンダーカウンターシンク、レイズドパネル扉のキャビネット、白いキャビネット、御影石カウンター、グレーのキッチンパネル、ガラスタイルのキッチンパネル、シルバーの調理設備、磁器タイルの床、アイランドなし、グレーの床、マルチカラーのキッチンカウンター) の写真
オレンジカウンティにあるお手頃価格の中くらいなトラディショナルスタイルのおしゃれなキッチン (アンダーカウンターシンク、レイズドパネル扉のキャビネット、白いキャビネット、御影石カウンター、グレーのキッチンパネル、ガラスタイルのキッチンパネル、シルバーの調理設備、磁器タイルの床、アイランドなし、グレーの床、マルチカラーのキッチンカウンター) の写真

Photo: Joyelle West
ボストンにあるお手頃価格の中くらいなコンテンポラリースタイルのおしゃれなキッチン (青いキャビネット、テラコッタタイルのキッチンパネル、アンダーカウンターシンク、マルチカラーのキッチンパネル、シルバーの調理設備、クオーツストーンカウンター、濃色無垢フローリング、茶色い床、レイズドパネル扉のキャビネット) の写真
ボストンにあるお手頃価格の中くらいなコンテンポラリースタイルのおしゃれなキッチン (青いキャビネット、テラコッタタイルのキッチンパネル、アンダーカウンターシンク、マルチカラーのキッチンパネル、シルバーの調理設備、クオーツストーンカウンター、濃色無垢フローリング、茶色い床、レイズドパネル扉のキャビネット) の写真
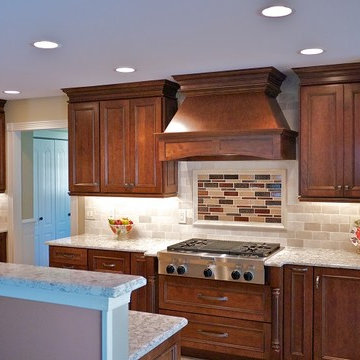
Jason Sanders
フィラデルフィアにあるお手頃価格の中くらいな地中海スタイルのおしゃれなキッチン (アンダーカウンターシンク、レイズドパネル扉のキャビネット、サブウェイタイルのキッチンパネル、シルバーの調理設備、アイランドなし、茶色いキャビネット、御影石カウンター、ベージュキッチンパネル、ライムストーンの床) の写真
フィラデルフィアにあるお手頃価格の中くらいな地中海スタイルのおしゃれなキッチン (アンダーカウンターシンク、レイズドパネル扉のキャビネット、サブウェイタイルのキッチンパネル、シルバーの調理設備、アイランドなし、茶色いキャビネット、御影石カウンター、ベージュキッチンパネル、ライムストーンの床) の写真
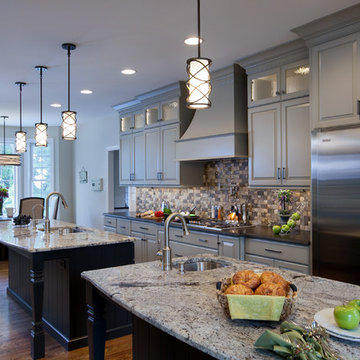
Carl Socolow
他の地域にあるラグジュアリーな広いトランジショナルスタイルのおしゃれなキッチン (アンダーカウンターシンク、レイズドパネル扉のキャビネット、グレーのキャビネット、御影石カウンター、マルチカラーのキッチンパネル、石タイルのキッチンパネル、シルバーの調理設備、無垢フローリング) の写真
他の地域にあるラグジュアリーな広いトランジショナルスタイルのおしゃれなキッチン (アンダーカウンターシンク、レイズドパネル扉のキャビネット、グレーのキャビネット、御影石カウンター、マルチカラーのキッチンパネル、石タイルのキッチンパネル、シルバーの調理設備、無垢フローリング) の写真
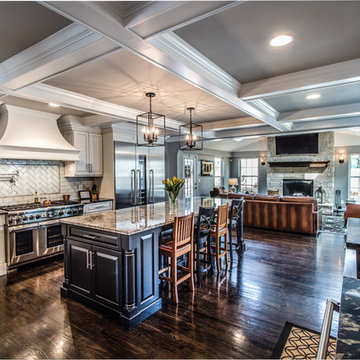
Open Kitchen View into Living Room
セントルイスにあるお手頃価格の広いモダンスタイルのおしゃれなキッチン (アンダーカウンターシンク、レイズドパネル扉のキャビネット、白いキャビネット、御影石カウンター、白いキッチンパネル、サブウェイタイルのキッチンパネル、シルバーの調理設備、濃色無垢フローリング) の写真
セントルイスにあるお手頃価格の広いモダンスタイルのおしゃれなキッチン (アンダーカウンターシンク、レイズドパネル扉のキャビネット、白いキャビネット、御影石カウンター、白いキッチンパネル、サブウェイタイルのキッチンパネル、シルバーの調理設備、濃色無垢フローリング) の写真

Rick Lee Photography
他の地域にあるお手頃価格の中くらいなトラディショナルスタイルのおしゃれなキッチン (アンダーカウンターシンク、レイズドパネル扉のキャビネット、グレーのキャビネット、御影石カウンター、グレーのキッチンパネル、石タイルのキッチンパネル、シルバーの調理設備、無垢フローリング、茶色い床) の写真
他の地域にあるお手頃価格の中くらいなトラディショナルスタイルのおしゃれなキッチン (アンダーカウンターシンク、レイズドパネル扉のキャビネット、グレーのキャビネット、御影石カウンター、グレーのキッチンパネル、石タイルのキッチンパネル、シルバーの調理設備、無垢フローリング、茶色い床) の写真
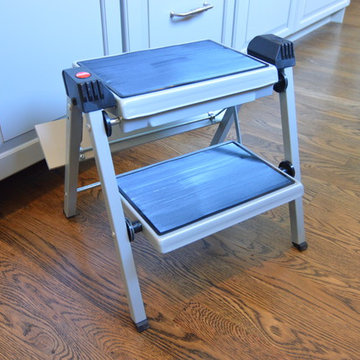
Toe kick step stool is always easily accessible and quickly popped into action to reach those upper cabinets.
ワシントンD.C.にあるラグジュアリーな巨大なトラディショナルスタイルのおしゃれなキッチン (エプロンフロントシンク、レイズドパネル扉のキャビネット、グレーのキャビネット、クオーツストーンカウンター、グレーのキッチンパネル、セラミックタイルのキッチンパネル、シルバーの調理設備、無垢フローリング) の写真
ワシントンD.C.にあるラグジュアリーな巨大なトラディショナルスタイルのおしゃれなキッチン (エプロンフロントシンク、レイズドパネル扉のキャビネット、グレーのキャビネット、クオーツストーンカウンター、グレーのキッチンパネル、セラミックタイルのキッチンパネル、シルバーの調理設備、無垢フローリング) の写真
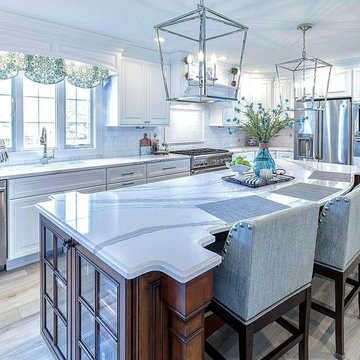
ニューヨークにあるラグジュアリーな広いトラディショナルスタイルのおしゃれなキッチン (シングルシンク、レイズドパネル扉のキャビネット、白いキャビネット、クオーツストーンカウンター、白いキッチンパネル、大理石のキッチンパネル、シルバーの調理設備、磁器タイルの床、グレーの床、白いキッチンカウンター) の写真
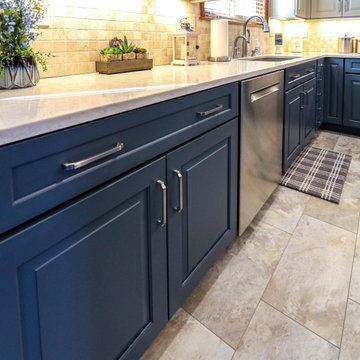
In this kitchen, Medallion Gold Parkplace Raised Panel cabinets were installed. The base cabinets are Gale Classic Paint finish and the tall and wall cabinets are Chai Latte Classic Paint finish. The countertop is Viatera 3cm Sporano quartz. Installed on the end of the island is Laurel Cavern Hamilton stone. On the backsplash, Tumbled Travertine Natural Stone 2x2 in Baja Cream was installed. Three Kichler Tangelwood pendant lights over the island and chandelier over the table. Delta Addison pull down faucet, RO drinking faucet and Linden soap dispenser in Arctic Stainless finish. A Blanco Truffle Sink with stainless steel grids. On the floor is Homecrest Cascade Beveled engineered vinyl tile 12x24.
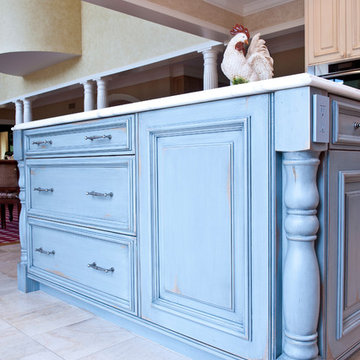
インディアナポリスにあるラグジュアリーな巨大なカントリー風のおしゃれなキッチン (エプロンフロントシンク、レイズドパネル扉のキャビネット、白いキャビネット、大理石カウンター、白いキッチンパネル、セラミックタイルのキッチンパネル、シルバーの調理設備、ベージュの床) の写真
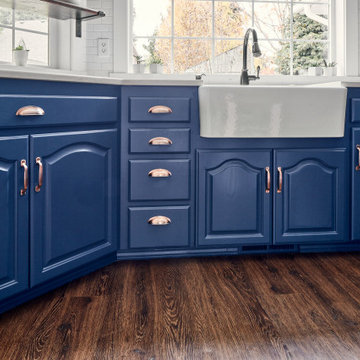
ポートランドにあるお手頃価格の中くらいなビーチスタイルのおしゃれなキッチン (エプロンフロントシンク、レイズドパネル扉のキャビネット、青いキャビネット、珪岩カウンター、白いキッチンパネル、サブウェイタイルのキッチンパネル、シルバーの調理設備、濃色無垢フローリング、白いキッチンカウンター) の写真
お手頃価格の、ラグジュアリーな青いダイニングキッチン (レイズドパネル扉のキャビネット) の写真
1