高級なダイニングキッチン (珪岩カウンター、ラミネートの床、ダブルシンク) の写真
絞り込み:
資材コスト
並び替え:今日の人気順
写真 1〜20 枚目(全 38 枚)
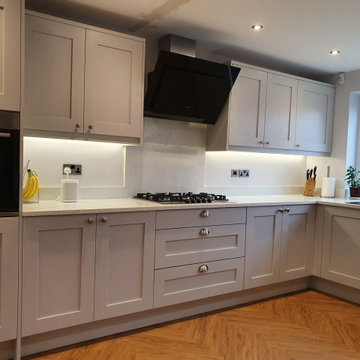
Range: Mornington Shaker
Colour: Dove Grey & Graphite
Worktops: Quartz
ウエストミッドランズにある高級な中くらいなコンテンポラリースタイルのおしゃれなキッチン (ダブルシンク、シェーカースタイル扉のキャビネット、グレーのキャビネット、珪岩カウンター、グレーのキッチンパネル、黒い調理設備、ラミネートの床、アイランドなし、茶色い床、グレーのキッチンカウンター) の写真
ウエストミッドランズにある高級な中くらいなコンテンポラリースタイルのおしゃれなキッチン (ダブルシンク、シェーカースタイル扉のキャビネット、グレーのキャビネット、珪岩カウンター、グレーのキッチンパネル、黒い調理設備、ラミネートの床、アイランドなし、茶色い床、グレーのキッチンカウンター) の写真
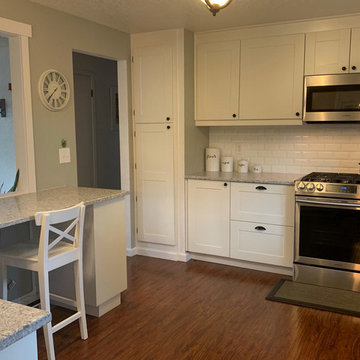
Melissa and Derrick used a variety of IKEA products and other materials to create their kitchen. “We chose quartz counters primarily because of their durability, and it was a bonus that IKEA had options that looked nice with our cabinets. We chose IKEA’s Atlantic Salt quartz, which is combination of white, black and gray, and tied in really nicely with the white cabinets and back splash. We also took a cabinet door to Sherwin Williams and had them match a high-gloss paint to get the color right. We did modify the non-IKEA wine shelving after we started installation just to simplify fabrication, but it turned out beautifully,” she says. In addition the couple used IKEA’s cabinet lighting system on one open cabinet. “The single-open base cabinet had an easy access point and nearby outlet so we were able to easily install it,” Melissa adds.
Lastly, they took advantage of some extra space to establish a unique L-shaped seating area adjoining the kitchen and living room.
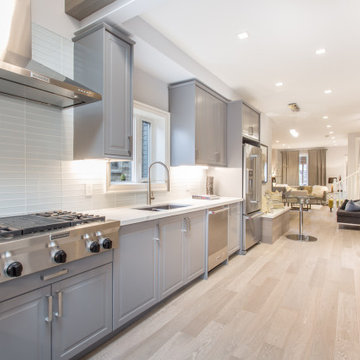
Galley Style Kitchen with IKEA cabinets and Kitchen Aid Professional Appliances. All pot lights are square BAZZ LED.
トロントにある高級な中くらいなモダンスタイルのおしゃれなキッチン (ダブルシンク、シェーカースタイル扉のキャビネット、グレーのキャビネット、珪岩カウンター、ガラスタイルのキッチンパネル、シルバーの調理設備、ラミネートの床、アイランドなし、グレーの床、黄色いキッチンカウンター) の写真
トロントにある高級な中くらいなモダンスタイルのおしゃれなキッチン (ダブルシンク、シェーカースタイル扉のキャビネット、グレーのキャビネット、珪岩カウンター、ガラスタイルのキッチンパネル、シルバーの調理設備、ラミネートの床、アイランドなし、グレーの床、黄色いキッチンカウンター) の写真
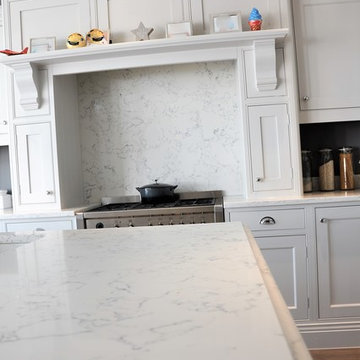
Jonathan Rossington 20mm Back Panel Finished in the Mantel of the kitchen matching the quartz worktops which are in 30mm Opal Carrara Quartz, against Mid Dove Grey Units that are hand painted. #SilestoneLyra
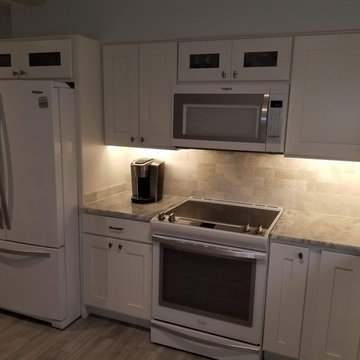
Total kitchen refresh of a dated kitchen making it bright and appealing.
シカゴにある高級な中くらいなモダンスタイルのおしゃれなキッチン (ダブルシンク、シェーカースタイル扉のキャビネット、白いキャビネット、珪岩カウンター、白いキッチンパネル、サブウェイタイルのキッチンパネル、白い調理設備、ラミネートの床、アイランドなし、白い床、白いキッチンカウンター) の写真
シカゴにある高級な中くらいなモダンスタイルのおしゃれなキッチン (ダブルシンク、シェーカースタイル扉のキャビネット、白いキャビネット、珪岩カウンター、白いキッチンパネル、サブウェイタイルのキッチンパネル、白い調理設備、ラミネートの床、アイランドなし、白い床、白いキッチンカウンター) の写真
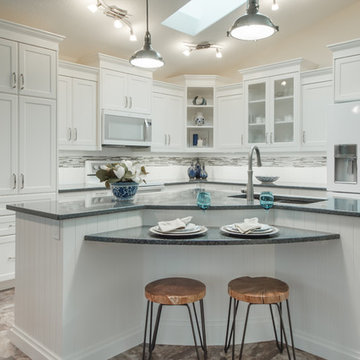
カルガリーにある高級な中くらいなトランジショナルスタイルのおしゃれなキッチン (ダブルシンク、シェーカースタイル扉のキャビネット、白いキャビネット、珪岩カウンター、白いキッチンパネル、磁器タイルのキッチンパネル、白い調理設備、ラミネートの床、茶色い床) の写真
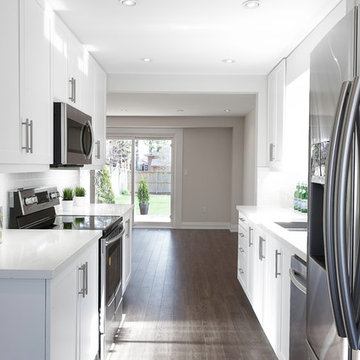
トロントにある高級な中くらいなトランジショナルスタイルのおしゃれなキッチン (シェーカースタイル扉のキャビネット、白いキャビネット、珪岩カウンター、白いキッチンパネル、磁器タイルのキッチンパネル、シルバーの調理設備、ラミネートの床、茶色い床、ダブルシンク、アイランドなし) の写真
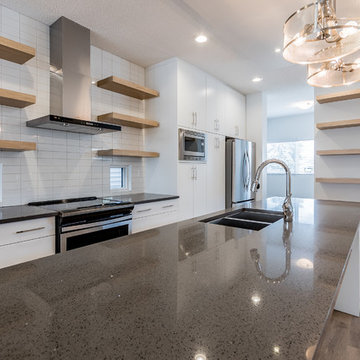
Welcome to the JasperHaus Kitchen. Open to the nook and dining room, this kitchen is great for entertaining. The expansive island with quartz countertops will fit many guests or be the ideal prep space. Backsplash windows bring in extra light and are surrounded by white subway tile backsplash. We have flanked the hood fan in laminate wrapped custom floating shelves for easy access to your everyday items. The build in micro wave frees up room on your counter and eliminated the need for a microwave shelf. The tool box was a fun design concept that allows for unique storage of kitchen utensils. The long linear space is accentuated with natural styled laminate flooring.
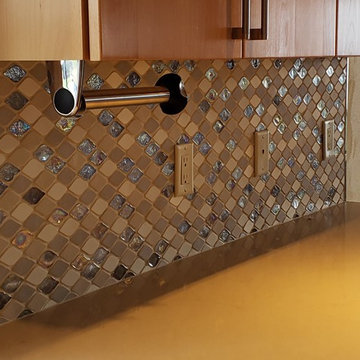
A space opened up to highlight the volume of the ceiling. Natural light points to the magic of the iridescent back splash tile. A calm, relaxing environment that is never boring!
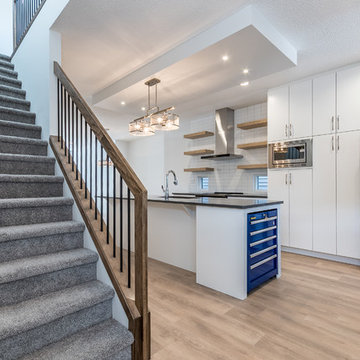
Welcome to the JasperHaus Kitchen. Open to the nook and dining room, this kitchen is great for entertaining. The expansive island with quartz countertops will fit many guests or be the ideal prep space. Backsplash windows bring in extra light and are surrounded by white subway tile backsplash. We have flanked the hood fan in laminate wrapped custom floating shelves for easy access to your everyday items. The build in micro wave frees up room on your counter and eliminated the need for a microwave shelf. The tool box was a fun design concept that allows for unique storage of kitchen utensils. The long linear space is accentuated with natural styled laminate flooring.
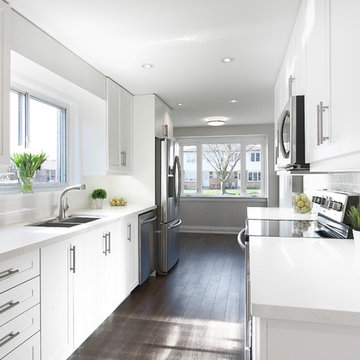
トロントにある高級な中くらいなトランジショナルスタイルのおしゃれなキッチン (シェーカースタイル扉のキャビネット、白いキャビネット、珪岩カウンター、白いキッチンパネル、磁器タイルのキッチンパネル、シルバーの調理設備、ラミネートの床、茶色い床、ダブルシンク、アイランドなし) の写真
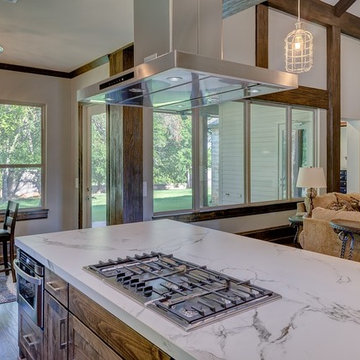
ニューヨークにある高級な広いトラディショナルスタイルのおしゃれなキッチン (ダブルシンク、オープンシェルフ、珪岩カウンター、白いキッチンパネル、サブウェイタイルのキッチンパネル、シルバーの調理設備、ラミネートの床、茶色い床) の写真
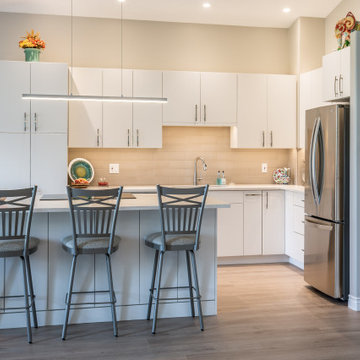
Enjoying retirement but not enjoying the main floor living space. Our client wanted to transform the boxy closed off main floor into an open-concept marvel.
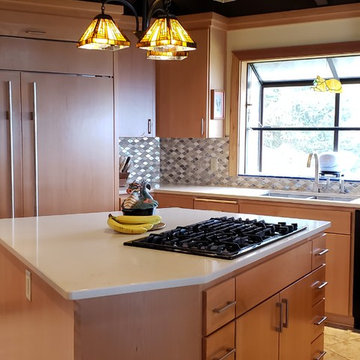
A space opened up to highlight the volume of the ceiling. Natural light points to the magic of the iridescent back splash tile. A calm, relaxing environment that is never boring!
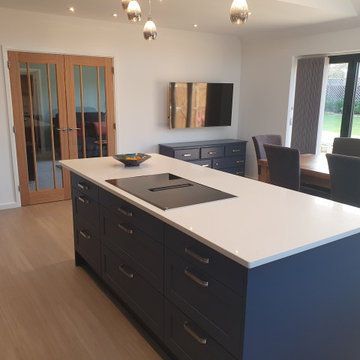
Range: Alnwick
Colour: Paris Blue
Worktop: White Shimmer
Handles: Retro Croft & Assindar
ウエストミッドランズにある高級な広いコンテンポラリースタイルのおしゃれなキッチン (ダブルシンク、シェーカースタイル扉のキャビネット、青いキャビネット、珪岩カウンター、黒い調理設備、ラミネートの床、茶色い床、白いキッチンカウンター、格子天井) の写真
ウエストミッドランズにある高級な広いコンテンポラリースタイルのおしゃれなキッチン (ダブルシンク、シェーカースタイル扉のキャビネット、青いキャビネット、珪岩カウンター、黒い調理設備、ラミネートの床、茶色い床、白いキッチンカウンター、格子天井) の写真
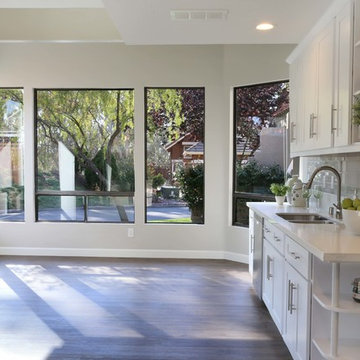
This was a complete redesign and layout of this kitchen. The original kitchen had a u-shaped kitchen area within a very large room. We removed the peninsula and wrapped it around the wall. The drop-down ceiling was lifted and canned lighting was installed. The fridge was moved to the opposite side of the room with two side pantry cabinets on either side. What once was a cramped and cave-like kitchen, is now a large and airy dream kitchen.
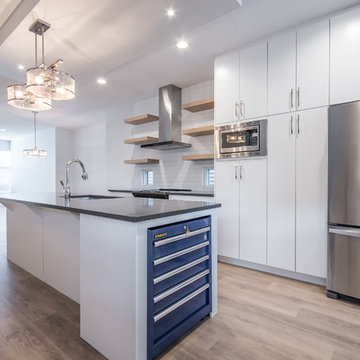
Welcome to the JasperHaus Kitchen. Open to the nook and dining room, this kitchen is great for entertaining. The expansive island with quartz countertops will fit many guests or be the ideal prep space. Backsplash windows bring in extra light and are surrounded by white subway tile backsplash. We have flanked the hood fan in laminate wrapped custom floating shelves for easy access to your everyday items. The build in micro wave frees up room on your counter and eliminated the need for a microwave shelf. The tool box was a fun design concept that allows for unique storage of kitchen utensils. The long linear space is accentuated with natural styled laminate flooring.
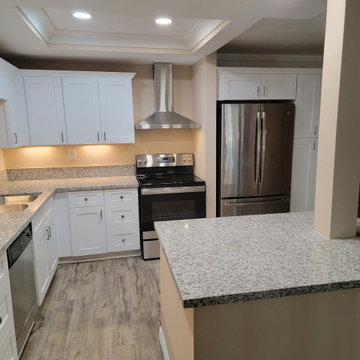
This was a Condo conversion, that had pass through wall opening to kitchen. We opened up the wall, installed all new laminate flooring, 4 1/2 inch MDF baseboards, new cabinets, counter, plumbing for sink, dish washer as well as new water lines for refrigerator. we also ran all new electrical for new can lighting and under cabinet lighting and new range hood and relocation of Refrigerator location. New paint as well as scraped all popcorn ceilings and refloat and textured. Removed soffit in old lighting area for kitchen, turned it in to a setup soffit and added can lighting as well as crown molding.
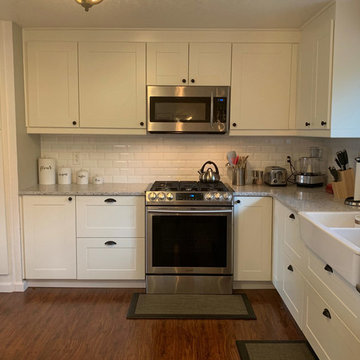
And while the over-the-fridge wine storage is a very clever feature, they also did not anticipate how tricky it would be to incorporate into the layout. “We didn’t want to spend a lot on it, and didn’t want to totally custom fabricate something. If our custom cabinetry/woodworking skills had been greater it probably would have been a piece of cake to fabricate and install. But finding an insert that worked without being prohibitively expensive was a problem,” she notes. After searching a variety of sites she finally found the unfinished wine rack on Amazon and were able to easily customize it.
Melissa concludes with some advice for other IKEA remodelers.
“Have a plan laid out before you start assembling and installing cabinets. We were able to inventory everything and group by cabinet thanks to the detailed parts list provided by IKD. Without that, the installation easily would have taken twice as long.”
She also recommends reading the tips and instructions IKEA provides before you start.
She concludes: “Lastly, spending time thinking about the order we would do things helped keep us organized and efficient.”
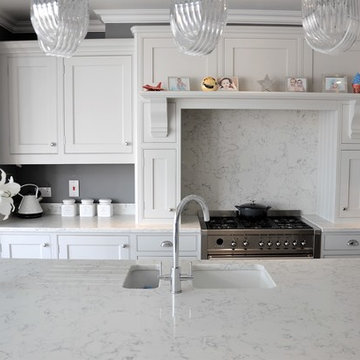
Jonathan Rossington Mid Grey Units finished with Elephant on the wll painted walls. Opal Carrara Quartz Worktops with Ogee edge on the island. Fitted by us in Romford, Essex. #GraniteSupply
高級なダイニングキッチン (珪岩カウンター、ラミネートの床、ダブルシンク) の写真
1