高級なコの字型キッチン (ガラスカウンター、ラミネートカウンター) の写真
絞り込み:
資材コスト
並び替え:今日の人気順
写真 1〜20 枚目(全 2,075 枚)
1/5
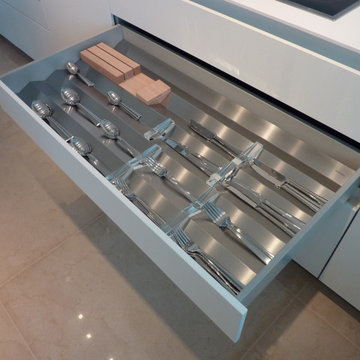
cucina Bulthaup con forma a U in laminato con ampia zona elettrodomestici e colonne. Isola centrale in laminato con anche a gola e push/pull. Tavolo alto snack in rovere naturale impiallacciato. sgabelli alti rivestiti in ecopelle marrone scuro

This contemporary farmhouse is located on a scenic acreage in Greendale, BC. It features an open floor plan with room for hosting a large crowd, a large kitchen with double wall ovens, tons of counter space, a custom range hood and was designed to maximize natural light. Shed dormers with windows up high flood the living areas with daylight. The stairwells feature more windows to give them an open, airy feel, and custom black iron railings designed and crafted by a talented local blacksmith. The home is very energy efficient, featuring R32 ICF construction throughout, R60 spray foam in the roof, window coatings that minimize solar heat gain, an HRV system to ensure good air quality, and LED lighting throughout. A large covered patio with a wood burning fireplace provides warmth and shelter in the shoulder seasons.
Carsten Arnold Photography
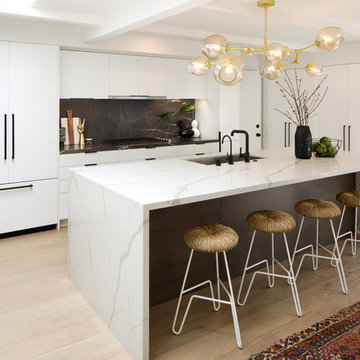
Open kitchen with white laminate cabinets
Calcatta Manhattan Polar Stone used on the island and waterfall edges
Design by Christie May with Rockwell Interiors

Dans cet appartement très lumineux et tourné vers la ville, l'enjeu était de créer des espaces distincts sans perdre cette luminosité. Grâce à du mobilier sur mesure, nous sommes parvenus à créer des espaces communs différents.
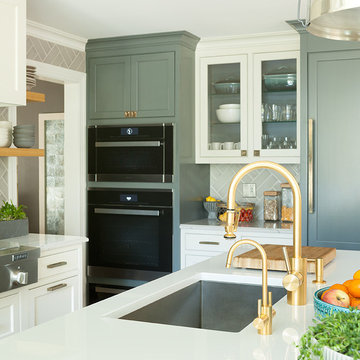
ニューヨークにある高級な中くらいなトランジショナルスタイルのおしゃれなキッチン (アンダーカウンターシンク、ガラス扉のキャビネット、ガラスカウンター、グレーのキッチンパネル、セラミックタイルのキッチンパネル、緑のキャビネット、黒い調理設備、白いキッチンカウンター) の写真
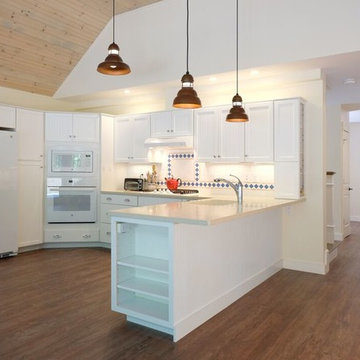
Photo by © John Moore ARCPHOTO
ボストンにある高級な中くらいなトラディショナルスタイルのおしゃれなキッチン (白いキャビネット、白いキッチンパネル、セラミックタイルのキッチンパネル、白い調理設備、ドロップインシンク、シェーカースタイル扉のキャビネット、ラミネートカウンター、濃色無垢フローリング) の写真
ボストンにある高級な中くらいなトラディショナルスタイルのおしゃれなキッチン (白いキャビネット、白いキッチンパネル、セラミックタイルのキッチンパネル、白い調理設備、ドロップインシンク、シェーカースタイル扉のキャビネット、ラミネートカウンター、濃色無垢フローリング) の写真
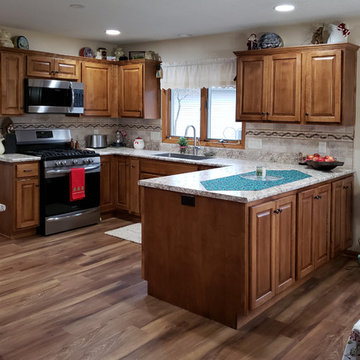
他の地域にある高級な中くらいなトラディショナルスタイルのおしゃれなキッチン (アンダーカウンターシンク、レイズドパネル扉のキャビネット、茶色いキャビネット、ラミネートカウンター、ベージュキッチンパネル、セラミックタイルのキッチンパネル、シルバーの調理設備、クッションフロア、茶色い床、マルチカラーのキッチンカウンター) の写真

We decided on a retro look for our new kitchen with lots of display shelving, happy colors, laminate counters (no cracking!), a chubby old stove, period details and “linoleum” flooring.
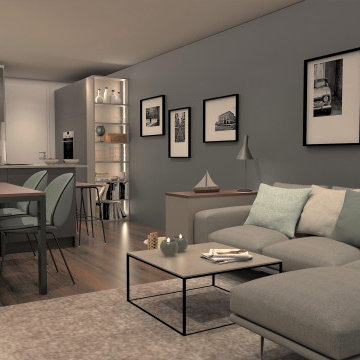
Die Küche mit Ess- und Wohnbereich ist in verschiedene Bereich aufgeteilt, die auf Grund Ihrer Farbe und der Materialien optisch miteinander verbunden sind.
In der Küche sollte, wenn möglich, ein Barbereich, eine Kochinsel, Hochschränke, Stauraum und ein gemütlicher Essbereich entstehen. Das beleuchtete Regal verbindet den Küchen- mit dem Wohnbereich. Die Sitzbank sowie das TV-Sideboard wurden ebenfalls aus den Küchenmöbeln geplant. Ein Schlafsofa in hochwertiger Ausführung dient sowohl für den Alltag als Sitzmöglichkeit als auch als Übernachtungsmöglichkeit für Gäste.
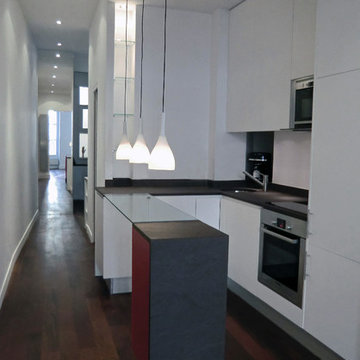
lauraattolinidesign
ロンドンにある高級なモダンスタイルのおしゃれなコの字型キッチン (アンダーカウンターシンク、フラットパネル扉のキャビネット、白いキャビネット、ガラスカウンター、白いキッチンパネル、シルバーの調理設備) の写真
ロンドンにある高級なモダンスタイルのおしゃれなコの字型キッチン (アンダーカウンターシンク、フラットパネル扉のキャビネット、白いキャビネット、ガラスカウンター、白いキッチンパネル、シルバーの調理設備) の写真
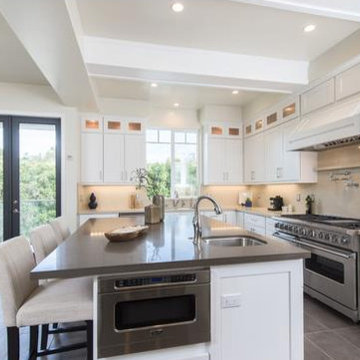
ロサンゼルスにある高級な広いトランジショナルスタイルのおしゃれなキッチン (ダブルシンク、落し込みパネル扉のキャビネット、白いキャビネット、ラミネートカウンター、ベージュキッチンパネル、セメントタイルのキッチンパネル、シルバーの調理設備、スレートの床、グレーの床) の写真
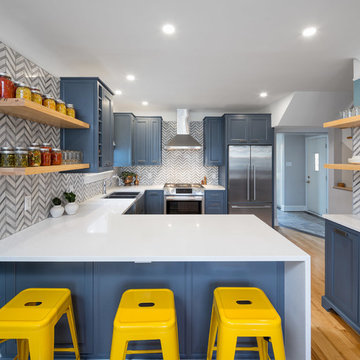
JVLphoto
トロントにある高級な中くらいなトランジショナルスタイルのおしゃれなキッチン (ダブルシンク、落し込みパネル扉のキャビネット、青いキャビネット、ラミネートカウンター、マルチカラーのキッチンパネル、セラミックタイルのキッチンパネル、シルバーの調理設備、淡色無垢フローリング) の写真
トロントにある高級な中くらいなトランジショナルスタイルのおしゃれなキッチン (ダブルシンク、落し込みパネル扉のキャビネット、青いキャビネット、ラミネートカウンター、マルチカラーのキッチンパネル、セラミックタイルのキッチンパネル、シルバーの調理設備、淡色無垢フローリング) の写真
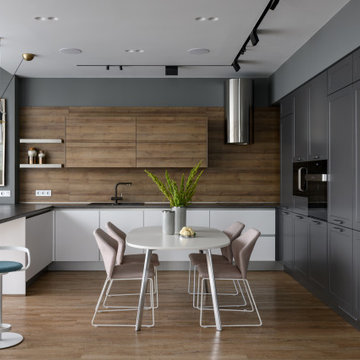
Два главных оттенка в палитре — металлический серый и пыльный розовый, который выгодно оттеняют геометричные черные линии. «Основным руководителем действий выступала заказчица, наверное, именно поэтому цветовая гамма всего интерьера светлая и немного женственная. Но, конечно же, есть в ней и мужское начало. Это заметно невооруженным взглядом в строгости линий и брутальность некоторых элементов».
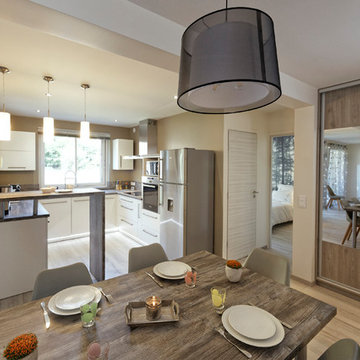
Vue sur le grand placard de l'entrée, avec portes coulissantes.
Cette pièce à vivre est le coeur de l'appartement et je tenais à ce que les locataires prennent pleinement conscience de l'espace et de la lumière dès leur arrivée dans l'appartement. Genre : "wouah !". On a donc complètement ouvert l'espace, abattu les cloisons et un mur porteur pour ne conserver qu'un poteau avec IPN. La jolie lumière qui arrive du côté rivière a pu ainsi baigner la totalité de l'espace. Une fois tout ouvert, il a fallu guider à nouveau l'oeil, aider l'orientation en marquant les espaces ainsi ouverts. La cuisine a été mise en valeur dans son "cube" avec un coloris de peinture plus soutenu et un éclairage sous les meubles au sol.
Le coin salon a été séparé par un claustra qui marque l'espace sans casser la perspective, et qui permet de venir appuyer la TV. Le coin salon est mis en valeur par l'application de quelques lés de papier-peints (Scion).
Les murs sont peints avec des peintures lessivables. La table de la salle à manger, réalisée dans le même matériau que le plan de la cuisine, permet d'accueillir 8 convives.

Esta cocina abierta que hemos hecho integra perfectamente la premisa del estilo nórdico: sencillez cálida y acogedora. Predomina el color blanco, que aporta mucha luminosidad, y el suave tono natural de la madera en el suelo y la encimera.
Al abrirla al comedor, se ha ganado amplitud y luz, y el espacio de mesa conecta perfectamente los dos espacios.

progetto e foto
Arch. Debora Di Michele
Micro Interior Design
他の地域にある高級な小さなコンテンポラリースタイルのおしゃれなキッチン (シングルシンク、フラットパネル扉のキャビネット、白いキャビネット、ラミネートカウンター、ピンクのキッチンパネル、シルバーの調理設備、淡色無垢フローリング、ベージュの床、白いキッチンカウンター) の写真
他の地域にある高級な小さなコンテンポラリースタイルのおしゃれなキッチン (シングルシンク、フラットパネル扉のキャビネット、白いキャビネット、ラミネートカウンター、ピンクのキッチンパネル、シルバーの調理設備、淡色無垢フローリング、ベージュの床、白いキッチンカウンター) の写真
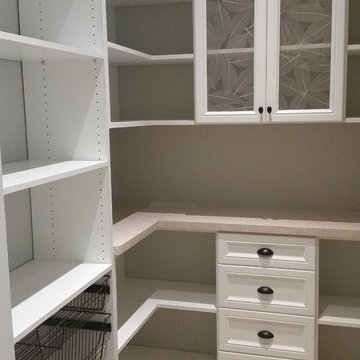
@mjds_closets
トロントにある高級な広いトランジショナルスタイルのおしゃれなキッチン (落し込みパネル扉のキャビネット、白いキャビネット、ラミネートカウンター、淡色無垢フローリング、アイランドなし) の写真
トロントにある高級な広いトランジショナルスタイルのおしゃれなキッチン (落し込みパネル扉のキャビネット、白いキャビネット、ラミネートカウンター、淡色無垢フローリング、アイランドなし) の写真

他の地域にある高級な中くらいなトラディショナルスタイルのおしゃれなキッチン (アンダーカウンターシンク、レイズドパネル扉のキャビネット、ラミネートカウンター、ベージュキッチンパネル、セラミックタイルのキッチンパネル、シルバーの調理設備、クッションフロア、茶色い床、マルチカラーのキッチンカウンター、中間色木目調キャビネット) の写真
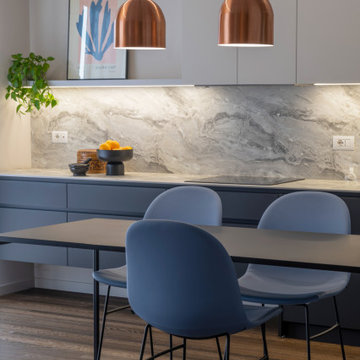
高級な広いコンテンポラリースタイルのおしゃれなキッチン (アンダーカウンターシンク、フラットパネル扉のキャビネット、ラミネートカウンター、グレーのキッチンパネル、濃色無垢フローリング、茶色い床、グレーのキッチンカウンター) の写真
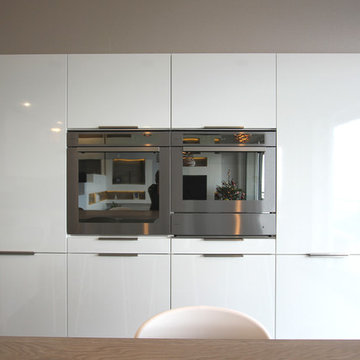
Dans cet appartement très lumineux et tourné vers la ville, l'enjeu était de créer des espaces distincts sans perdre cette luminosité. Grâce à du mobilier sur mesure, nous sommes parvenus à créer des espaces communs différents.
高級なコの字型キッチン (ガラスカウンター、ラミネートカウンター) の写真
1