高級なL型キッチン (マルチカラーのキッチンカウンター、白いキッチンカウンター、オニキスカウンター) の写真
絞り込み:
資材コスト
並び替え:今日の人気順
写真 1〜20 枚目(全 53 枚)

サンフランシスコにある高級な広いトラディショナルスタイルのおしゃれなキッチン (エプロンフロントシンク、インセット扉のキャビネット、白いキャビネット、オニキスカウンター、白いキッチンパネル、クオーツストーンのキッチンパネル、パネルと同色の調理設備、淡色無垢フローリング、マルチカラーの床、白いキッチンカウンター) の写真
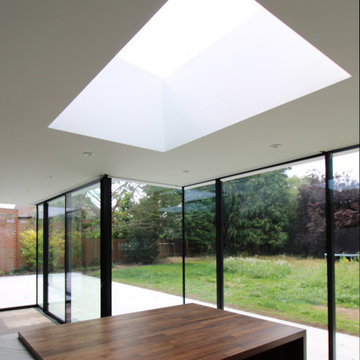
This project is all about connecting interior living spaces with the garden.
Despite its location on a desirable corner plot, the original 1930s house had a conventional design with individual rooms and small window openings that separated interior and exterior spaces.
The aims for the project were to bring more natural light into the interior, to make best use of long views out towards the widening garden, and to open up existing rooms to create a feeling of openness and flow between spaces.
To achieve this, the ground floor was extended and adapted to create a series of staggered spaces that open directly onto the garden terrace. Unlike typical straight-line façades, which tend to divide inside and outside, the zig-zag façade helps to integrate the interior and exterior.
Living, dining and kitchen spaces are positioned along the stepped façade, each space having a dual aspect, which fills the interior with natural light, and creates a variety of views towards the garden.
The openness of the view was the outcome of careful design coordination with the Structural Engineer, Axiom Structures, and resulted in the elimination of all intermediate supports, achieving an entirely column-free space spanning 12m, and 14m unobstructed glass façade.
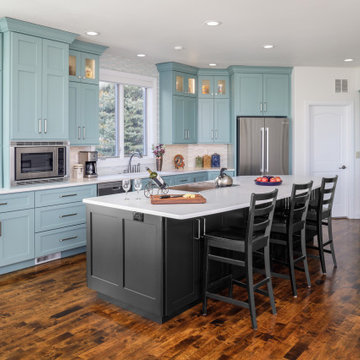
Interior design photography of a luxury kitchen with wood floor and light teal cabinets; center island with black chairs and cabinets.
デンバーにある高級な広いコンテンポラリースタイルのおしゃれなキッチン (アンダーカウンターシンク、落し込みパネル扉のキャビネット、中間色木目調キャビネット、オニキスカウンター、白いキッチンパネル、ガラスタイルのキッチンパネル、シルバーの調理設備、無垢フローリング、茶色い床、白いキッチンカウンター) の写真
デンバーにある高級な広いコンテンポラリースタイルのおしゃれなキッチン (アンダーカウンターシンク、落し込みパネル扉のキャビネット、中間色木目調キャビネット、オニキスカウンター、白いキッチンパネル、ガラスタイルのキッチンパネル、シルバーの調理設備、無垢フローリング、茶色い床、白いキッチンカウンター) の写真
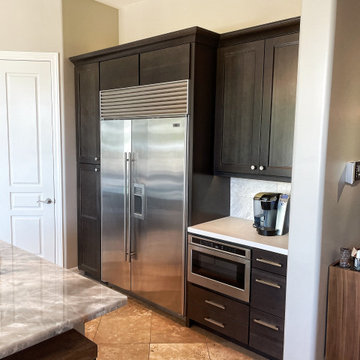
Beautiful transitional kitchen with a little different twist. Most transitional projects use a white Shaker on the walls with a dark island in the foreground, here we just flipped it. We did the dark stain on the walls so it would create contrast with the marble backsplash. For the island we went with white Shaker and a backlighted Onyx for the countertop. Enjoy!
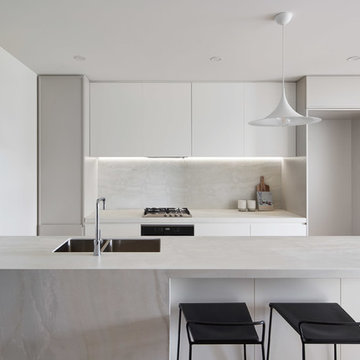
Peter Clarke
メルボルンにある高級な小さなコンテンポラリースタイルのおしゃれなキッチン (ダブルシンク、落し込みパネル扉のキャビネット、白いキャビネット、オニキスカウンター、白いキッチンパネル、石スラブのキッチンパネル、シルバーの調理設備、無垢フローリング、白いキッチンカウンター) の写真
メルボルンにある高級な小さなコンテンポラリースタイルのおしゃれなキッチン (ダブルシンク、落し込みパネル扉のキャビネット、白いキャビネット、オニキスカウンター、白いキッチンパネル、石スラブのキッチンパネル、シルバーの調理設備、無垢フローリング、白いキッチンカウンター) の写真
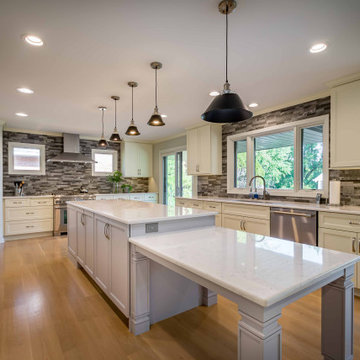
シカゴにある高級な中くらいなコンテンポラリースタイルのおしゃれなキッチン (アンダーカウンターシンク、落し込みパネル扉のキャビネット、白いキャビネット、オニキスカウンター、マルチカラーのキッチンパネル、石タイルのキッチンパネル、シルバーの調理設備、淡色無垢フローリング、茶色い床、白いキッチンカウンター、クロスの天井) の写真
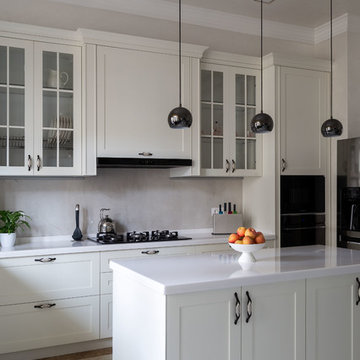
他の地域にある高級な広いモダンスタイルのおしゃれなキッチン (ドロップインシンク、インセット扉のキャビネット、白いキャビネット、オニキスカウンター、グレーのキッチンパネル、磁器タイルのキッチンパネル、黒い調理設備、磁器タイルの床、ベージュの床、白いキッチンカウンター) の写真
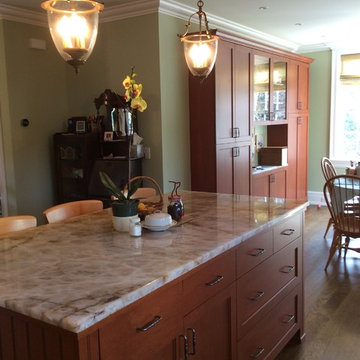
ニューヨークにある高級な中くらいなトランジショナルスタイルのおしゃれなキッチン (落し込みパネル扉のキャビネット、中間色木目調キャビネット、オニキスカウンター、濃色無垢フローリング、ベージュキッチンパネル、セラミックタイルのキッチンパネル、パネルと同色の調理設備、マルチカラーのキッチンカウンター) の写真
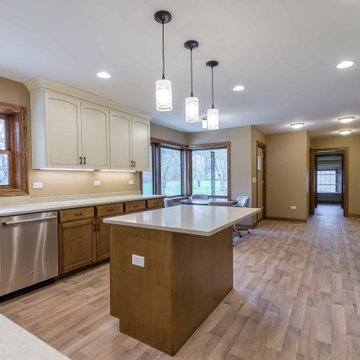
シカゴにある高級な中くらいなトラディショナルスタイルのおしゃれなキッチン (落し込みパネル扉のキャビネット、白いキャビネット、オニキスカウンター、白いキッチンパネル、磁器タイルのキッチンパネル、シルバーの調理設備、白いキッチンカウンター、トリプルシンク、淡色無垢フローリング、ベージュの床、クロスの天井、窓) の写真
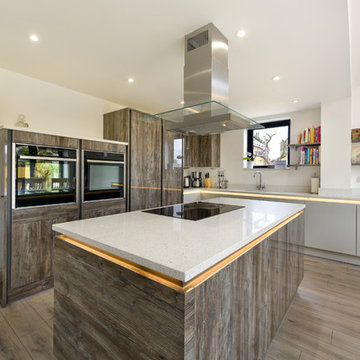
サリーにある高級な広いコンテンポラリースタイルのおしゃれなキッチン (ドロップインシンク、フラットパネル扉のキャビネット、オニキスカウンター、白いキッチンパネル、パネルと同色の調理設備、竹フローリング、白いキッチンカウンター) の写真
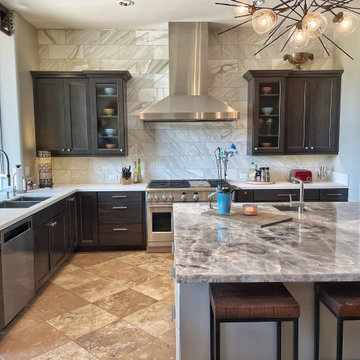
Beautiful transitional kitchen with a little different twist. Most transitional projects use a white Shaker on the walls with a dark island in the foreground, here we just flipped it. We did the dark stain on the walls so it would create contrast with the marble backsplash. For the island we went with white Shaker and a backlighted Onyx for the countertop. Enjoy!
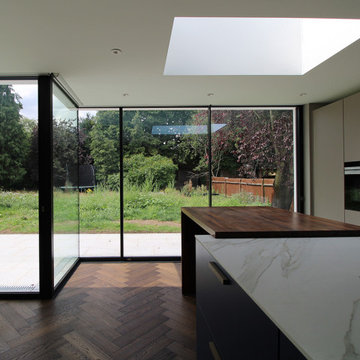
This project is all about connecting interior living spaces with the garden.
Despite its location on a desirable corner plot, the original 1930s house had a conventional design with individual rooms and small window openings that separated interior and exterior spaces.
The aims for the project were to bring more natural light into the interior, to make best use of long views out towards the widening garden, and to open up existing rooms to create a feeling of openness and flow between spaces.
To achieve this, the ground floor was extended and adapted to create a series of staggered spaces that open directly onto the garden terrace. Unlike typical straight-line façades, which tend to divide inside and outside, the zig-zag façade helps to integrate the interior and exterior.
Living, dining and kitchen spaces are positioned along the stepped façade, each space having a dual aspect, which fills the interior with natural light, and creates a variety of views towards the garden.
The openness of the view was the outcome of careful design coordination with the Structural Engineer, Axiom Structures, and resulted in the elimination of all intermediate supports, achieving an entirely column-free space spanning 12m, and 14m unobstructed glass façade.
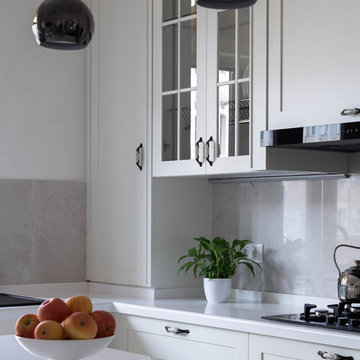
他の地域にある高級な広いモダンスタイルのおしゃれなキッチン (ドロップインシンク、インセット扉のキャビネット、白いキャビネット、オニキスカウンター、グレーのキッチンパネル、磁器タイルのキッチンパネル、黒い調理設備、磁器タイルの床、ベージュの床、白いキッチンカウンター) の写真
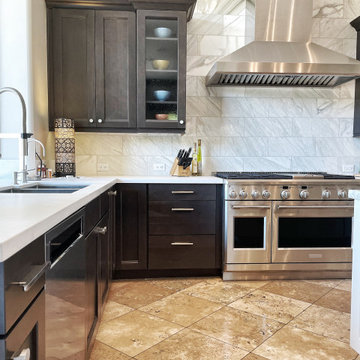
Beautiful transitional kitchen with a little different twist. Most transitional projects use a white Shaker on the walls with a dark island in the foreground, here we just flipped it. We did the dark stain on the walls so it would create contrast with the marble backsplash. For the island we went with white Shaker and a backlighted Onyx for the countertop. Enjoy!
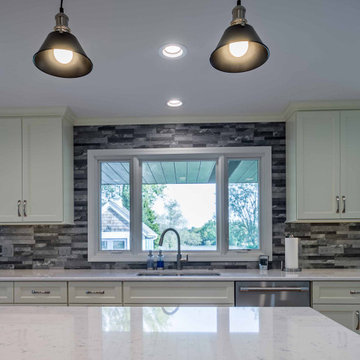
シカゴにある高級な中くらいなコンテンポラリースタイルのおしゃれなキッチン (アンダーカウンターシンク、落し込みパネル扉のキャビネット、白いキャビネット、オニキスカウンター、マルチカラーのキッチンパネル、石タイルのキッチンパネル、シルバーの調理設備、淡色無垢フローリング、茶色い床、白いキッチンカウンター、クロスの天井) の写真
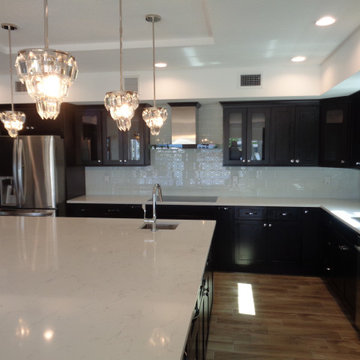
Kitchen completed Fall 2109
タンパにある高級な広いコンテンポラリースタイルのおしゃれなキッチン (シェーカースタイル扉のキャビネット、濃色木目調キャビネット、オニキスカウンター、白いキッチンパネル、ガラスタイルのキッチンパネル、シルバーの調理設備、白いキッチンカウンター) の写真
タンパにある高級な広いコンテンポラリースタイルのおしゃれなキッチン (シェーカースタイル扉のキャビネット、濃色木目調キャビネット、オニキスカウンター、白いキッチンパネル、ガラスタイルのキッチンパネル、シルバーの調理設備、白いキッチンカウンター) の写真
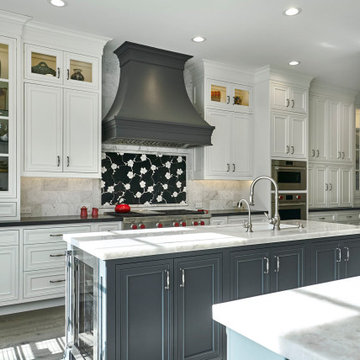
サンフランシスコにある高級な広いトラディショナルスタイルのおしゃれなキッチン (エプロンフロントシンク、インセット扉のキャビネット、白いキャビネット、オニキスカウンター、白いキッチンパネル、クオーツストーンのキッチンパネル、パネルと同色の調理設備、淡色無垢フローリング、マルチカラーの床、白いキッチンカウンター) の写真
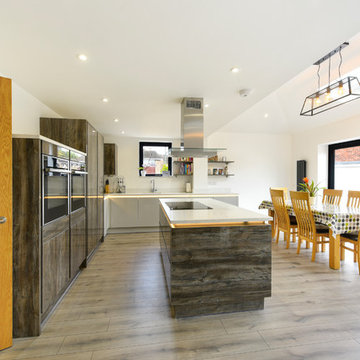
サリーにある高級な広いコンテンポラリースタイルのおしゃれなキッチン (ドロップインシンク、フラットパネル扉のキャビネット、オニキスカウンター、白いキッチンパネル、パネルと同色の調理設備、竹フローリング、白いキッチンカウンター) の写真

サンフランシスコにある高級な広いトラディショナルスタイルのおしゃれなキッチン (エプロンフロントシンク、インセット扉のキャビネット、白いキャビネット、オニキスカウンター、白いキッチンパネル、クオーツストーンのキッチンパネル、パネルと同色の調理設備、淡色無垢フローリング、マルチカラーの床、白いキッチンカウンター) の写真
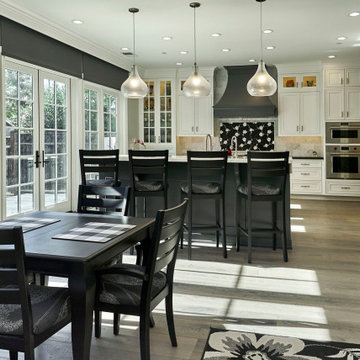
サンフランシスコにある高級な広いトラディショナルスタイルのおしゃれなキッチン (エプロンフロントシンク、インセット扉のキャビネット、白いキャビネット、オニキスカウンター、白いキッチンパネル、クオーツストーンのキッチンパネル、パネルと同色の調理設備、淡色無垢フローリング、マルチカラーの床、白いキッチンカウンター) の写真
高級なL型キッチン (マルチカラーのキッチンカウンター、白いキッチンカウンター、オニキスカウンター) の写真
1