高級な黄色いII型キッチンの写真
絞り込み:
資材コスト
並び替え:今日の人気順
写真 21〜40 枚目(全 189 枚)
1/4
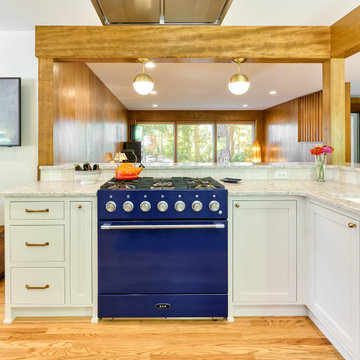
This 1960’s home underwent a striking transformation--remodeling the kitchen, hall bathroom and laundry room. These homeowners dreamed of an open floor plan that would unite the kitchen and adjacent living areas. To accomplish this, we removed an imposing chimney that separated the kitchen from the living room. Additionally, we eliminated a weight-bearing wall that was between the kitchen and dining room. What a change! The spaces that formerly felt dark and confined are now bright and connected, comfortably accommodating larger gatherings.
When considering the specifics of design, we wanted to stay true to the home’s mid-century roots, while updating it with today’s style elements. Embracing the mid-century aspects, we played off some of the existing features of the home by mirroring them in the spaces we redesigned. To introduce today’s style, we thoughtfully incorporated the finishes and touches that would aptly reflect that component. The resulting design is beautifully juxtaposed by the homeowners’ treasured antique furniture pieces.
In the kitchen, we enhanced the open and airy feel by choosing a light greige color for the inset cabinetry paired with a tonal light-colored, blue-veined quartz for the countertops. These tones are perfectly complemented by the gold finishes of the cabinet hardware, faucets, and mid-century modern pendants. To maximize the storage potential of this kitchen, we customized the cabinetry with a convenient utensil organizer and a blind corner “cloud” pullout. A full height zellige-style tile backsplash with custom floating shelves makes for an impressive statement wall. With family get togethers in mind, we added an additional bar/prep sink and a spacious breakfast nook with a good deal of bench storage. A vertically-slatted wood half-wall separates the kitchen and breakfast nook, replicating the original mid-century wall detail at the entry.
Between the living room and kitchen, we designed a semi-open bar-height peninsula, accenting the bar front with a vertical shiplap kickplate in a bold blue. Carrying this color statement through the kitchen, the homeowner selected a “Navy Steel” Samsung Bespoke refrigerator and an AGA Mercury range, in “Blueberry.” These colors are also echoed in the multi-tonal quartz.
In the hall bathroom, we were aiming for the bright ambiance we’d achieved in the living areas. The penny round tile flooring and full height zellige-look tile combine for a classy, elevated look. In keeping with the kitchen, we installed similar gold fixtures and inset cabinetry and the same beautiful quartz countertop. The vanity towers provide these happy homeowners with additional room to store all their necessities.
Through the design process, we were able to gain square footage in the laundry room which allowed for the extra cabinet space the homeowners were looking for. Of course, a remodel is never complete without conveniences for the pets. The kitty’s litter box is neatly tucked in the cabinet behind a custom cat-cutout--a cute and tidy idea!
Kitchen Selections: Cabinet color-Farrow & Ball Ammonite No. 274; Countertops-Silestone Pietra; Cabinet hardware-Top Knobs Barrington collection in Honey Bronze; Pendants-Rejuvenation Palo Alto; Faucets- Delta Trinsic in Champagne Bronze; Tile-Tilebar Portmore 4x4 in White; Island bar shiplap color-Farrow and Ball Wine Dark No. 308
Bathroom Selections: Floor tile-Cepac Classic Rounds in Cloud; Tile-Tilebar Portmore 4x4 in White; Cabinet color-Farrow & Ball Purbeck Stone No. 275; Countertop-Silestone Pietra; Faucet-Delta Trinsic in Champagne Bronze
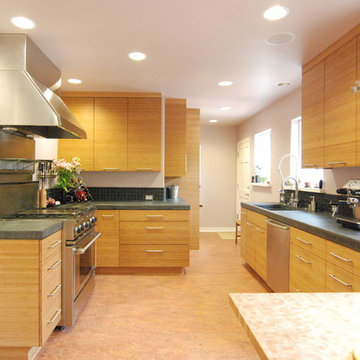
This was a Green Building project so wood materials has to be FSC Certified and NAUF. The amber bamboo used (which is horizontal grain run), is a sustainable wood. The The interiors are certified maple plywood. Low VOC clear water-based finish.
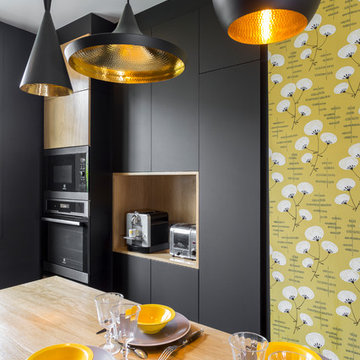
Cuisine sur-mesure - façade chêne et fenix noir mat.
Photographe - Olivier HALLOT
パリにある高級な広いコンテンポラリースタイルのおしゃれなキッチン (一体型シンク、黒いキッチンパネル、シルバーの調理設備、グレーの床、黒いキッチンカウンター) の写真
パリにある高級な広いコンテンポラリースタイルのおしゃれなキッチン (一体型シンク、黒いキッチンパネル、シルバーの調理設備、グレーの床、黒いキッチンカウンター) の写真
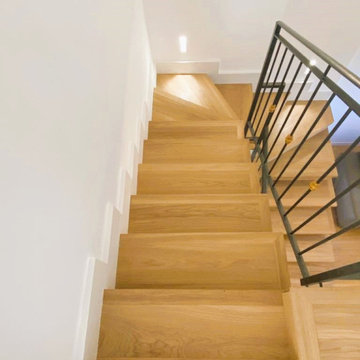
RISTRUTTURAZIONE: CREAZIONE OPEN SPACE CON NUOVO PARQUET DI ROVERE E RIVESTIMENTO SCALA IN ROVERE. CUCINA A VISTA REALIZZATA CON PARETE ATTREZZATA CON ELETTRODOMESTICI ED ISOLA CON CAPPIA ASPIRANTE IN ACCIAIO CON PIANO SNACK.
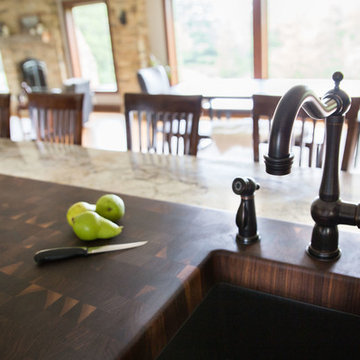
Project by Wiles Design Group. Their Cedar Rapids-based design studio serves the entire Midwest, including Iowa City, Dubuque, Davenport, and Waterloo, as well as North Missouri and St. Louis.
For more about Wiles Design Group, see here: https://wilesdesigngroup.com/
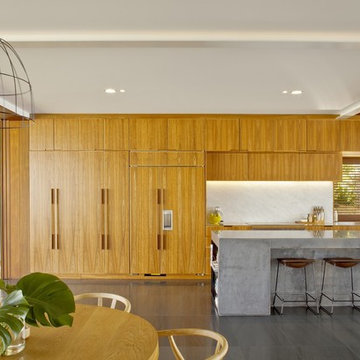
Simon Wood
シドニーにある高級な広いコンテンポラリースタイルのおしゃれなキッチン (アンダーカウンターシンク、中間色木目調キャビネット、コンクリートカウンター、グレーのキッチンパネル、石スラブのキッチンパネル、シルバーの調理設備、スレートの床) の写真
シドニーにある高級な広いコンテンポラリースタイルのおしゃれなキッチン (アンダーカウンターシンク、中間色木目調キャビネット、コンクリートカウンター、グレーのキッチンパネル、石スラブのキッチンパネル、シルバーの調理設備、スレートの床) の写真
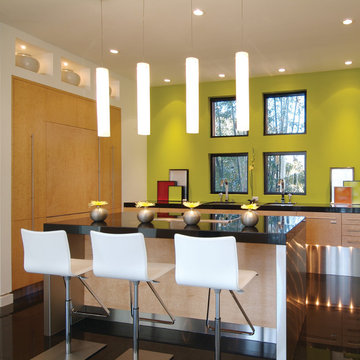
ダラスにある高級な中くらいなコンテンポラリースタイルのおしゃれなキッチン (アンダーカウンターシンク、フラットパネル扉のキャビネット、淡色木目調キャビネット、人工大理石カウンター、シルバーの調理設備、磁器タイルの床) の写真
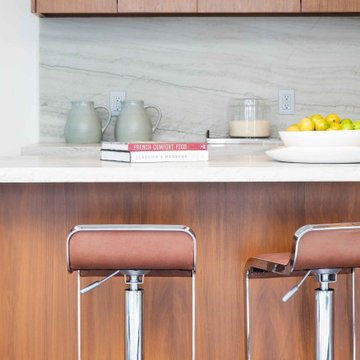
ロサンゼルスにある高級な中くらいなモダンスタイルのおしゃれなキッチン (アンダーカウンターシンク、フラットパネル扉のキャビネット、中間色木目調キャビネット、大理石カウンター、大理石のキッチンパネル、シルバーの調理設備、グレーの床、グレーのキッチンパネル、コンクリートの床、グレーのキッチンカウンター) の写真
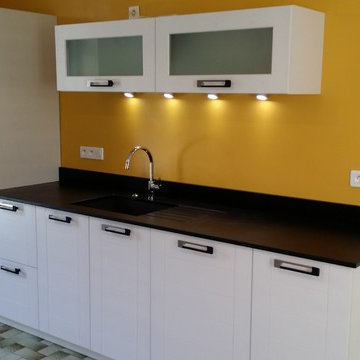
gwenael MOULIN
アンジェにある高級な広いコンテンポラリースタイルのおしゃれなキッチン (一体型シンク、白いキャビネット、御影石カウンター、黒いキッチンパネル、石スラブのキッチンパネル、シルバーの調理設備、アイランドなし) の写真
アンジェにある高級な広いコンテンポラリースタイルのおしゃれなキッチン (一体型シンク、白いキャビネット、御影石カウンター、黒いキッチンパネル、石スラブのキッチンパネル、シルバーの調理設備、アイランドなし) の写真
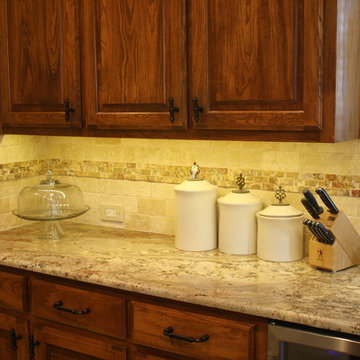
ダラスにある高級な広いラスティックスタイルのおしゃれなキッチン (ドロップインシンク、シェーカースタイル扉のキャビネット、中間色木目調キャビネット、御影石カウンター、ベージュキッチンパネル、石タイルのキッチンパネル、シルバーの調理設備、磁器タイルの床) の写真
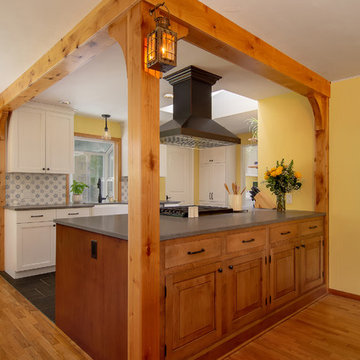
シアトルにある高級な小さなラスティックスタイルのおしゃれなII型キッチン (エプロンフロントシンク、レイズドパネル扉のキャビネット、中間色木目調キャビネット、白いキッチンパネル、セラミックタイルのキッチンパネル、シルバーの調理設備、無垢フローリング、アイランドなし、茶色い床、グレーのキッチンカウンター) の写真

Réaménagement total d'un duplex de 140m2, déplacement de trémie, Création d'escalier sur mesure, menuiseries sur mesure,création de la cuisine sur mesure, rangements optimisés et intégrés, création d'ambiances... Aménagement mobilier, mise en scène...
Creation dune cuisine sur mesure, de son ilot central qui combine a la bois un espace de travail, des assises hautes pour la partie bar, ainsi qu’une reelle table a manger pour 4 personnes
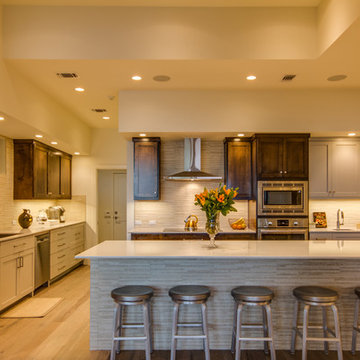
Four Walls Photography, fourwallsphotography.com
オースティンにある高級な広いコンテンポラリースタイルのおしゃれなキッチン (フラットパネル扉のキャビネット、白いキャビネット、白いキッチンパネル、シルバーの調理設備、淡色無垢フローリング) の写真
オースティンにある高級な広いコンテンポラリースタイルのおしゃれなキッチン (フラットパネル扉のキャビネット、白いキャビネット、白いキッチンパネル、シルバーの調理設備、淡色無垢フローリング) の写真
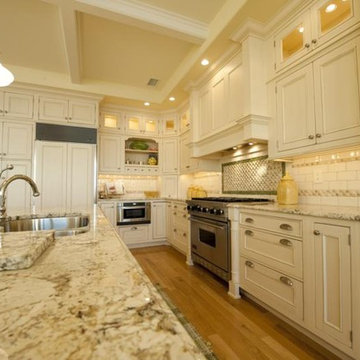
The kitchen features a coffered ceiling, Everest "Bianco Romano" granite countertops and subway wall tile. The upper built-in cabinets feature hockey puck lights.
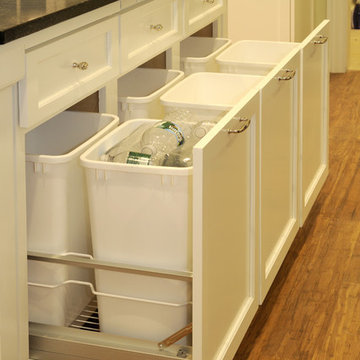
Photo Credit:
ニューヨークにある高級な広いトランジショナルスタイルのおしゃれなキッチン (アンダーカウンターシンク、フラットパネル扉のキャビネット、白いキャビネット、クオーツストーンカウンター、白いキッチンパネル、セラミックタイルのキッチンパネル、シルバーの調理設備、無垢フローリング) の写真
ニューヨークにある高級な広いトランジショナルスタイルのおしゃれなキッチン (アンダーカウンターシンク、フラットパネル扉のキャビネット、白いキャビネット、クオーツストーンカウンター、白いキッチンパネル、セラミックタイルのキッチンパネル、シルバーの調理設備、無垢フローリング) の写真
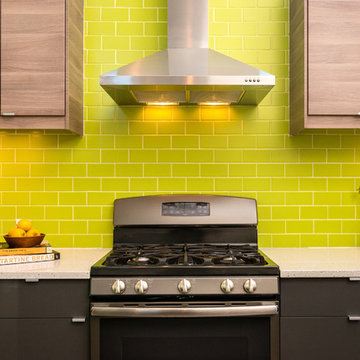
©Tessa Marie Images
フィラデルフィアにある高級な中くらいなコンテンポラリースタイルのおしゃれなキッチン (アンダーカウンターシンク、フラットパネル扉のキャビネット、黒いキャビネット、クオーツストーンカウンター、緑のキッチンパネル、サブウェイタイルのキッチンパネル、シルバーの調理設備、セラミックタイルの床、茶色い床) の写真
フィラデルフィアにある高級な中くらいなコンテンポラリースタイルのおしゃれなキッチン (アンダーカウンターシンク、フラットパネル扉のキャビネット、黒いキャビネット、クオーツストーンカウンター、緑のキッチンパネル、サブウェイタイルのキッチンパネル、シルバーの調理設備、セラミックタイルの床、茶色い床) の写真
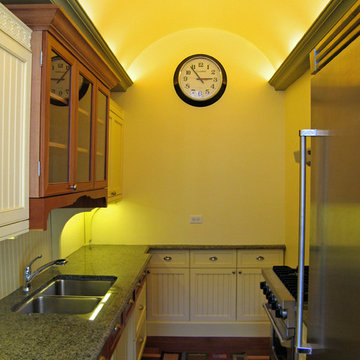
PYRAMID DESIGN GROUP
ニューヨークにある高級な小さなトラディショナルスタイルのおしゃれなキッチン (アンダーカウンターシンク、インセット扉のキャビネット、黄色いキャビネット、御影石カウンター、黄色いキッチンパネル、シルバーの調理設備、無垢フローリング、アイランドなし) の写真
ニューヨークにある高級な小さなトラディショナルスタイルのおしゃれなキッチン (アンダーカウンターシンク、インセット扉のキャビネット、黄色いキャビネット、御影石カウンター、黄色いキッチンパネル、シルバーの調理設備、無垢フローリング、アイランドなし) の写真
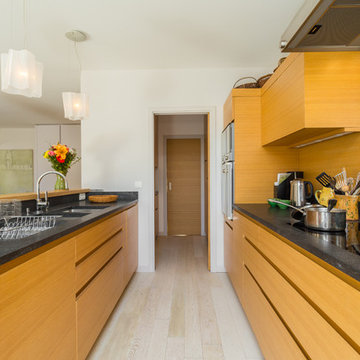
Merci de me contacter pour toute publication et utilisation des photos.
Franck Minieri | Photographe
www.franckminieri.com
ニースにある高級な中くらいなコンテンポラリースタイルのおしゃれなキッチン (ダブルシンク、フラットパネル扉のキャビネット、中間色木目調キャビネット、メタリックのキッチンパネル、メタルタイルのキッチンパネル、淡色無垢フローリング) の写真
ニースにある高級な中くらいなコンテンポラリースタイルのおしゃれなキッチン (ダブルシンク、フラットパネル扉のキャビネット、中間色木目調キャビネット、メタリックのキッチンパネル、メタルタイルのキッチンパネル、淡色無垢フローリング) の写真

ロンドンにある高級な広いインダストリアルスタイルのおしゃれなキッチン (一体型シンク、フラットパネル扉のキャビネット、黄色いキャビネット、ステンレスカウンター、マルチカラーのキッチンパネル、ガラスタイルのキッチンパネル、シルバーの調理設備、ラミネートの床、茶色い床) の写真
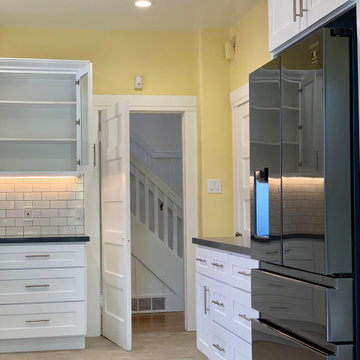
サンフランシスコにある高級な広いコンテンポラリースタイルのおしゃれなキッチン (ダブルシンク、シェーカースタイル扉のキャビネット、白いキャビネット、御影石カウンター、白いキッチンパネル、セラミックタイルのキッチンパネル、黒い調理設備、ラミネートの床、アイランドなし、ベージュの床、黒いキッチンカウンター) の写真
高級な黄色いII型キッチンの写真
2