高級なブラウンのキッチン (黒いキッチンカウンター、ベージュの床、黒い床、エプロンフロントシンク) の写真
絞り込み:
資材コスト
並び替え:今日の人気順
写真 1〜20 枚目(全 84 枚)

他の地域にある高級な小さなカントリー風のおしゃれなキッチン (エプロンフロントシンク、シェーカースタイル扉のキャビネット、白いキャビネット、クオーツストーンカウンター、白いキッチンパネル、サブウェイタイルのキッチンパネル、黒い調理設備、磁器タイルの床、ベージュの床、黒いキッチンカウンター) の写真
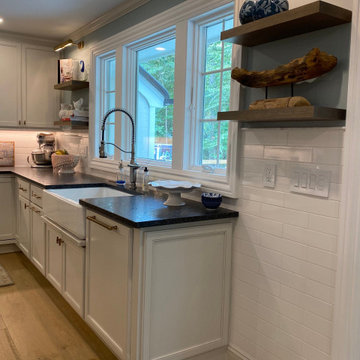
ニューヨークにある高級な広いおしゃれなキッチン (エプロンフロントシンク、ベージュのキャビネット、御影石カウンター、赤いキッチンパネル、サブウェイタイルのキッチンパネル、パネルと同色の調理設備、淡色無垢フローリング、ベージュの床、黒いキッチンカウンター) の写真

シカゴにある高級な中くらいなシャビーシック調のおしゃれなキッチン (エプロンフロントシンク、レイズドパネル扉のキャビネット、ヴィンテージ仕上げキャビネット、御影石カウンター、ベージュキッチンパネル、モザイクタイルのキッチンパネル、シルバーの調理設備、リノリウムの床、ベージュの床、黒いキッチンカウンター) の写真
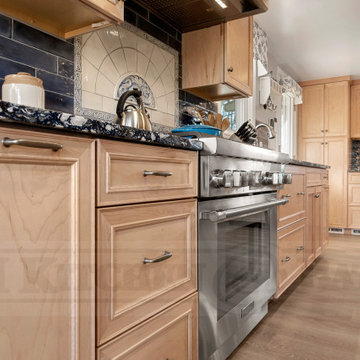
プロビデンスにある高級な広いおしゃれなキッチン (エプロンフロントシンク、落し込みパネル扉のキャビネット、淡色木目調キャビネット、青いキッチンパネル、セラミックタイルのキッチンパネル、シルバーの調理設備、クッションフロア、ベージュの床、黒いキッチンカウンター) の写真
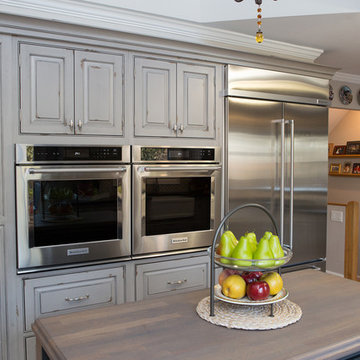
Project by Advance Design Studio
Photography by Joe Nowak
Kitchen Design by Michelle Lecinski
シカゴにある高級な広いトラディショナルスタイルのおしゃれなキッチン (エプロンフロントシンク、レイズドパネル扉のキャビネット、グレーのキャビネット、御影石カウンター、ベージュキッチンパネル、磁器タイルのキッチンパネル、シルバーの調理設備、磁器タイルの床、ベージュの床、黒いキッチンカウンター) の写真
シカゴにある高級な広いトラディショナルスタイルのおしゃれなキッチン (エプロンフロントシンク、レイズドパネル扉のキャビネット、グレーのキャビネット、御影石カウンター、ベージュキッチンパネル、磁器タイルのキッチンパネル、シルバーの調理設備、磁器タイルの床、ベージュの床、黒いキッチンカウンター) の写真

This inviting gourmet kitchen designed by Curtis Lumber Co., Inc. is perfect for the entertaining lifestyle of the homeowners who wanted a modern farmhouse kitchen in a new construction build. The look was achieved by mixing in a warmer white finish on the upper cabinets with warmer wood tones for the base cabinets and island. The cabinetry is Merillat Masterpiece, Ganon Full overlay Evercore in Warm White Suede sheen on the upper cabinets and Ganon Full overlay Cherry Barley Suede sheen on the base cabinets and floating shelves. The leg of the island has a beautiful taper to it providing a beautiful architectural detail. Shiplap on the window wall and on the back of the island adds a little extra texture to the space. A microwave drawer in a base cabinet, placed near the refrigerator, creates a separate cooking zone. Tucked in on the outskirts of the kitchen is a beverage refrigerator providing easy access away from cooking areas Ascendra Pulls from Tob Knobs in flat black adorn the cabinetry.
Photos property of Curtis Lumber Co., Inc.

Kitchen remodel in 1915 home.
ミネアポリスにある高級なトラディショナルスタイルのおしゃれなキッチン (エプロンフロントシンク、白いキャビネット、ソープストーンカウンター、黄色いキッチンパネル、セラミックタイルのキッチンパネル、シルバーの調理設備、淡色無垢フローリング、黒いキッチンカウンター、シェーカースタイル扉のキャビネット、ベージュの床) の写真
ミネアポリスにある高級なトラディショナルスタイルのおしゃれなキッチン (エプロンフロントシンク、白いキャビネット、ソープストーンカウンター、黄色いキッチンパネル、セラミックタイルのキッチンパネル、シルバーの調理設備、淡色無垢フローリング、黒いキッチンカウンター、シェーカースタイル扉のキャビネット、ベージュの床) の写真
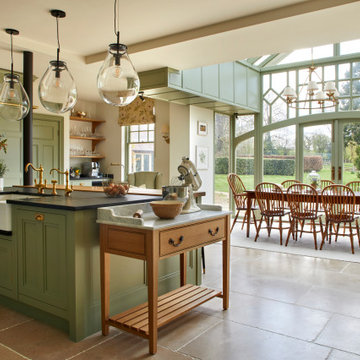
Large Country Kitchen
ロンドンにある高級な巨大なカントリー風のおしゃれなキッチン (エプロンフロントシンク、落し込みパネル扉のキャビネット、緑のキャビネット、御影石カウンター、緑のキッチンパネル、セラミックタイルのキッチンパネル、パネルと同色の調理設備、ライムストーンの床、ベージュの床、黒いキッチンカウンター) の写真
ロンドンにある高級な巨大なカントリー風のおしゃれなキッチン (エプロンフロントシンク、落し込みパネル扉のキャビネット、緑のキャビネット、御影石カウンター、緑のキッチンパネル、セラミックタイルのキッチンパネル、パネルと同色の調理設備、ライムストーンの床、ベージュの床、黒いキッチンカウンター) の写真
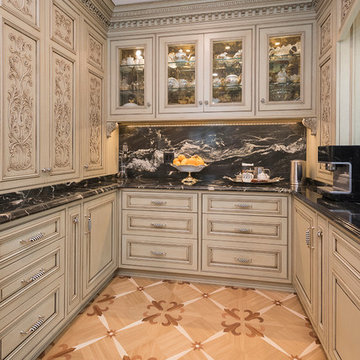
Jason Taylor Photography
ニューヨークにある高級な巨大なトラディショナルスタイルのおしゃれなキッチン (エプロンフロントシンク、レイズドパネル扉のキャビネット、ベージュのキャビネット、御影石カウンター、黒いキッチンパネル、石スラブのキッチンパネル、シルバーの調理設備、淡色無垢フローリング、ベージュの床、黒いキッチンカウンター) の写真
ニューヨークにある高級な巨大なトラディショナルスタイルのおしゃれなキッチン (エプロンフロントシンク、レイズドパネル扉のキャビネット、ベージュのキャビネット、御影石カウンター、黒いキッチンパネル、石スラブのキッチンパネル、シルバーの調理設備、淡色無垢フローリング、ベージュの床、黒いキッチンカウンター) の写真

ロサンゼルスにある高級な巨大な地中海スタイルのおしゃれなキッチン (エプロンフロントシンク、珪岩カウンター、マルチカラーのキッチンパネル、セラミックタイルのキッチンパネル、トラバーチンの床、ベージュの床、レイズドパネル扉のキャビネット、中間色木目調キャビネット、黒いキッチンカウンター、窓) の写真
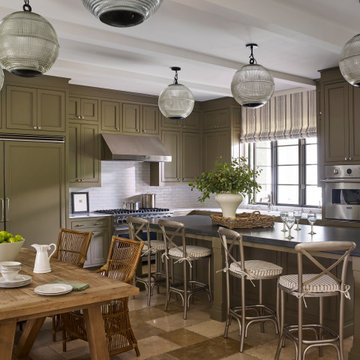
オースティンにある高級な広いトランジショナルスタイルのおしゃれなキッチン (エプロンフロントシンク、緑のキャビネット、クオーツストーンカウンター、白いキッチンパネル、サブウェイタイルのキッチンパネル、シルバーの調理設備、セラミックタイルの床、ベージュの床、黒いキッチンカウンター、表し梁、インセット扉のキャビネット) の写真
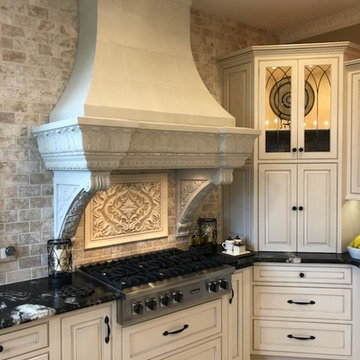
Beautiful before and after photos sent in from one of our clients in Michigan! This particular client desired to remodel her large mid-century home into a modern Mediterranean masterpiece. Working closely together, we were able to meet her expectations on design and quality while staying within her ideal budget. So after a special visit from Michigan to our facility in Oklahoma City, much discussion on style options, colors, and existing conditions, this client has created her dream home and will have many cozy nights by the fire with her family.
We started in the living area working with a projecting wall and very high ceilings. Using our Palazzo surround, we made minor adjustments to remove the Jasmine detail and by combining our superior craftmanship with custom woodwork from another contractor, the results are extraordinary .
Moving to the master bedroom and again having the projecting wall , she selected our Borgata surround. With legs similar to the spiral column legs of the Palazzo, this choice was a great compliment to the Palazzo in the living area and allowed the Moditerranean style to flow through her home.
Last but not least, the kitchen! The kitchen was washed out with generic wood cabinetry and lacking panache. With our clients great eye for design, and our beautiful Sofia cast stone range hood, we collaborated to recreate a warm, yet elegant space.
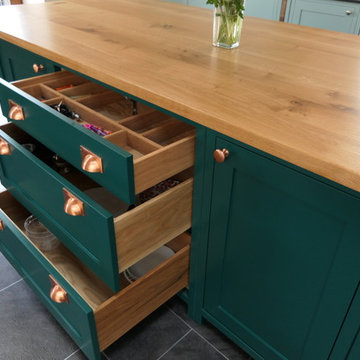
Luxury bespoke kitchen, with a mix of Dekton and Oak worktops. Oak drawer boxes, birch plywood carcasses and hardwood painted doors and framework.
ウエストミッドランズにある高級な広いトラディショナルスタイルのおしゃれなキッチン (エプロンフロントシンク、シェーカースタイル扉のキャビネット、緑のキャビネット、クオーツストーンカウンター、グレーのキッチンパネル、ガラス板のキッチンパネル、シルバーの調理設備、セラミックタイルの床、黒い床、黒いキッチンカウンター) の写真
ウエストミッドランズにある高級な広いトラディショナルスタイルのおしゃれなキッチン (エプロンフロントシンク、シェーカースタイル扉のキャビネット、緑のキャビネット、クオーツストーンカウンター、グレーのキッチンパネル、ガラス板のキッチンパネル、シルバーの調理設備、セラミックタイルの床、黒い床、黒いキッチンカウンター) の写真
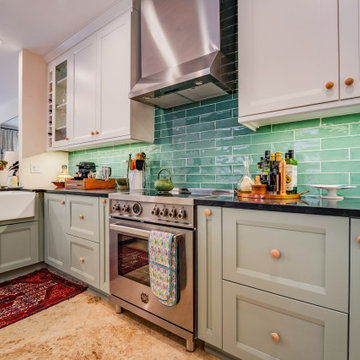
We were hired to turn this standard townhome into an eclectic farmhouse dream. Our clients are worldly traveled, and they wanted the home to be the backdrop for the unique pieces they have collected over the years. We changed every room of this house in some way and the end result is a showcase for eclectic farmhouse style.
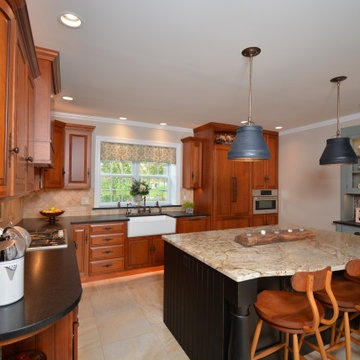
フィラデルフィアにある高級な広いカントリー風のおしゃれなキッチン (エプロンフロントシンク、レイズドパネル扉のキャビネット、中間色木目調キャビネット、御影石カウンター、ベージュキッチンパネル、大理石のキッチンパネル、磁器タイルの床、ベージュの床、黒いキッチンカウンター、パネルと同色の調理設備) の写真
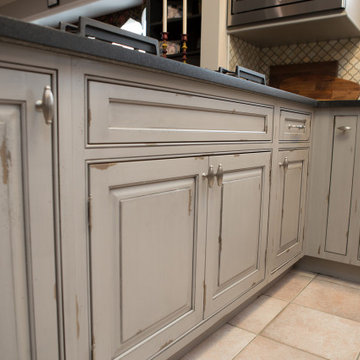
シカゴにある高級な中くらいなシャビーシック調のおしゃれなキッチン (エプロンフロントシンク、レイズドパネル扉のキャビネット、ヴィンテージ仕上げキャビネット、御影石カウンター、ベージュキッチンパネル、モザイクタイルのキッチンパネル、シルバーの調理設備、リノリウムの床、ベージュの床、黒いキッチンカウンター) の写真
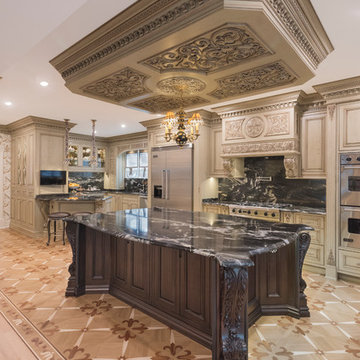
Jason Taylor Photography
ニューヨークにある高級な巨大なトラディショナルスタイルのおしゃれなキッチン (エプロンフロントシンク、レイズドパネル扉のキャビネット、ベージュのキャビネット、御影石カウンター、黒いキッチンパネル、石スラブのキッチンパネル、シルバーの調理設備、淡色無垢フローリング、ベージュの床、黒いキッチンカウンター) の写真
ニューヨークにある高級な巨大なトラディショナルスタイルのおしゃれなキッチン (エプロンフロントシンク、レイズドパネル扉のキャビネット、ベージュのキャビネット、御影石カウンター、黒いキッチンパネル、石スラブのキッチンパネル、シルバーの調理設備、淡色無垢フローリング、ベージュの床、黒いキッチンカウンター) の写真
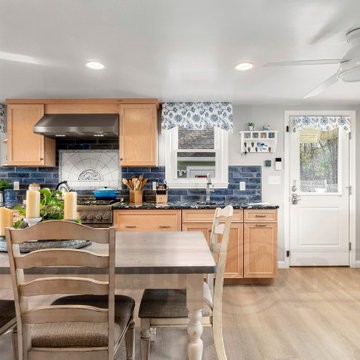
プロビデンスにある高級な広いおしゃれなキッチン (エプロンフロントシンク、落し込みパネル扉のキャビネット、淡色木目調キャビネット、青いキッチンパネル、セラミックタイルのキッチンパネル、シルバーの調理設備、クッションフロア、ベージュの床、黒いキッチンカウンター) の写真
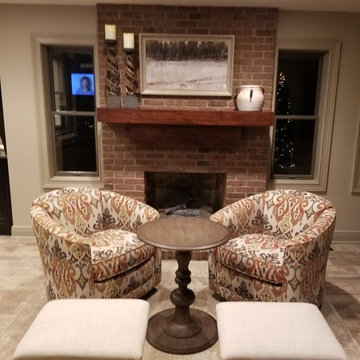
The sitting area was just between the kitchen and the dining area. We encouraged our clients to get 2 stools for seating in additon to the swivel chairs. This allows them extra seating without being too crowded in the room.
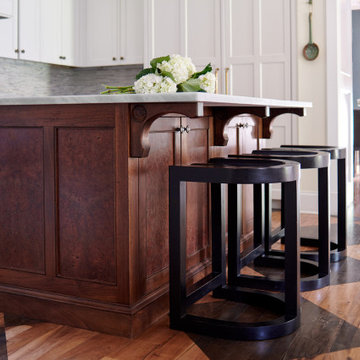
ニューヨークにある高級な広いトラディショナルスタイルのおしゃれなキッチン (エプロンフロントシンク、インセット扉のキャビネット、白いキャビネット、大理石カウンター、青いキッチンパネル、大理石のキッチンパネル、パネルと同色の調理設備、無垢フローリング、黒い床、黒いキッチンカウンター) の写真
高級なブラウンのキッチン (黒いキッチンカウンター、ベージュの床、黒い床、エプロンフロントシンク) の写真
1