高級なベージュのI型キッチン (落し込みパネル扉のキャビネット) の写真
絞り込み:
資材コスト
並び替え:今日の人気順
写真 61〜80 枚目(全 249 枚)
1/5

L'ancienne cuisine était à l'autre bout de l'appartement et est devenue une chambre. La cuisine a trouvé sa place dans le séjour, pour cela nous avons déplacé un mur et gagné de l'espace dans un ancien dressing et un couloir inutile.
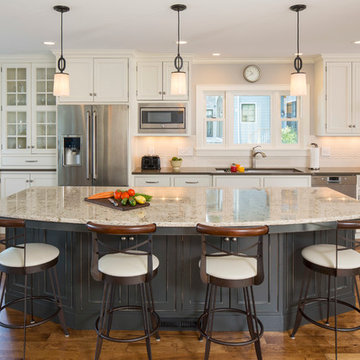
Troy Thies Photography
ミネアポリスにある高級な広いトラディショナルスタイルのおしゃれなキッチン (アンダーカウンターシンク、落し込みパネル扉のキャビネット、白いキャビネット、御影石カウンター、白いキッチンパネル、サブウェイタイルのキッチンパネル、シルバーの調理設備、無垢フローリング、茶色い床) の写真
ミネアポリスにある高級な広いトラディショナルスタイルのおしゃれなキッチン (アンダーカウンターシンク、落し込みパネル扉のキャビネット、白いキャビネット、御影石カウンター、白いキッチンパネル、サブウェイタイルのキッチンパネル、シルバーの調理設備、無垢フローリング、茶色い床) の写真
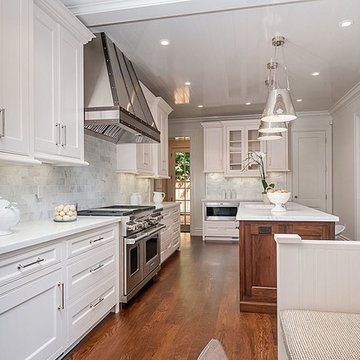
サンフランシスコにある高級な中くらいなトラディショナルスタイルのおしゃれなキッチン (アンダーカウンターシンク、落し込みパネル扉のキャビネット、中間色木目調キャビネット、大理石カウンター、グレーのキッチンパネル、大理石のキッチンパネル、シルバーの調理設備、無垢フローリング、ベージュの床) の写真
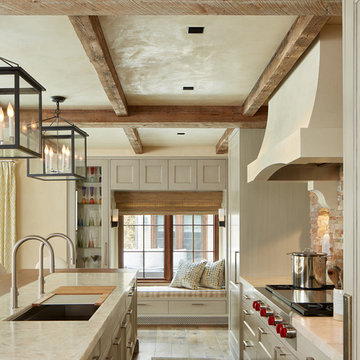
An empty nester couple wished to re-envision their home to be a warm and inviting destination they enjoy together and also be a place suitable to entertain friends and host their grown children and grandchildren.
The existing home endured a series of additions and lacked coherence and connection to the large private yard. We rethought the house and land as a whole and as a result arrived at a series of interconnecting inside and outside rooms. This thinking led to an unexpected and beautiful reordering of the home with gardens.
Reclaimed woods beams and stone walls used inside and out, limestone colored plaster, and walls of floor to ceiling glass curate environments elevated yet relaxed.
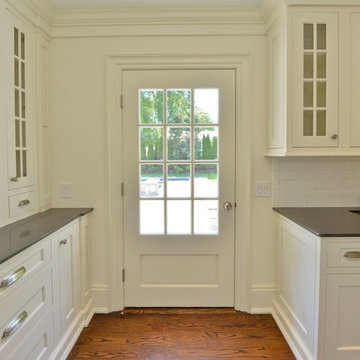
ニューヨークにある高級な中くらいなトラディショナルスタイルのおしゃれなキッチン (落し込みパネル扉のキャビネット、白いキャビネット、クオーツストーンカウンター、白いキッチンパネル、石スラブのキッチンパネル、無垢フローリング、アイランドなし、ベージュの床、アンダーカウンターシンク) の写真
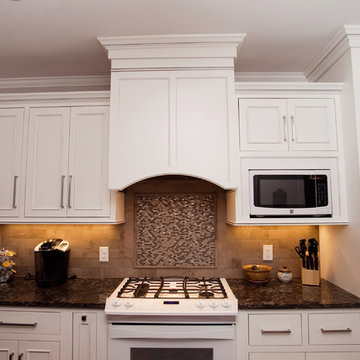
Cabinetry by Showplace, Countertop by Cambria
ニューヨークにある高級な中くらいなトラディショナルスタイルのおしゃれなキッチン (アンダーカウンターシンク、落し込みパネル扉のキャビネット、珪岩カウンター、無垢フローリング、白いキャビネット、ベージュキッチンパネル、磁器タイルのキッチンパネル、シルバーの調理設備、ベージュの床) の写真
ニューヨークにある高級な中くらいなトラディショナルスタイルのおしゃれなキッチン (アンダーカウンターシンク、落し込みパネル扉のキャビネット、珪岩カウンター、無垢フローリング、白いキャビネット、ベージュキッチンパネル、磁器タイルのキッチンパネル、シルバーの調理設備、ベージュの床) の写真
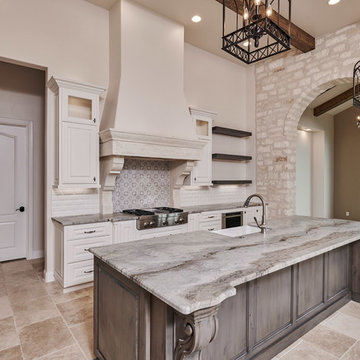
オースティンにある高級な中くらいなトランジショナルスタイルのおしゃれなキッチン (エプロンフロントシンク、落し込みパネル扉のキャビネット、グレーのキャビネット、珪岩カウンター、白いキッチンパネル、セラミックタイルのキッチンパネル、シルバーの調理設備、トラバーチンの床、ベージュの床、マルチカラーのキッチンカウンター) の写真
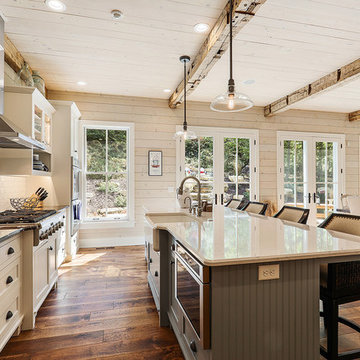
他の地域にある高級な広いビーチスタイルのおしゃれなキッチン (エプロンフロントシンク、落し込みパネル扉のキャビネット、白いキャビネット、大理石カウンター、グレーのキッチンパネル、モザイクタイルのキッチンパネル、シルバーの調理設備、濃色無垢フローリング、茶色い床) の写真
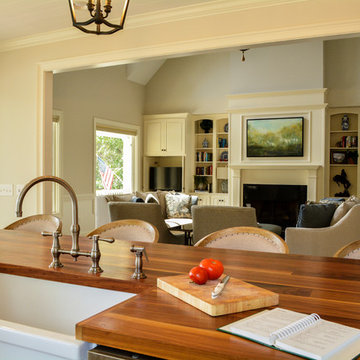
The original kitchen in this stunning home was L-shaped and had a small island and peninsula seating. We expanded the kitchen by enclosing an existing screen porch and adding a new porch to the rear of the house with breathtaking lake views. Large picture windows replaced existing double hung windows for open views and unencumbered sight lines. The kitchen was relocated and expanded with a new and improved layout featuring an oversized island with ample seating and a warm wood countertop. The Thermador range takes center stage between the large picture windows and has a boxed hood with vent. Cabinet panels were added to the built-in refrigerator for a clean and sophisticated look. The white cabinets and marble look quartz are balanced by the warm wood floors and stained countertops. Lantern style pendant lights and strategically placed can lights add to the warmth and brightness of this spectacularly renovated kitchen.
A keeping room was added where the kitchen used to be. A cozy fireplace and reworked windows provide a relaxing space for entertaining. A built-in bar and beverage station was designed for this casual, yet elegant space. A sliding barn door leads to a large walk-through pantry.
The new kitchen placement allowed us to provide a connection to the existing living room with an oversized cased opening. The spaces are now perfectly aligned for daily living and entertaining. The client is thrilled with the design and is in awe of the results. Kustom Home Design provided the perfect solution for this luxury kitchen renovation.
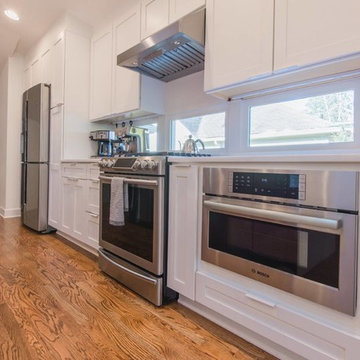
アトランタにある高級な中くらいなトランジショナルスタイルのおしゃれなキッチン (ダブルシンク、落し込みパネル扉のキャビネット、白いキャビネット、大理石カウンター、白いキッチンパネル、サブウェイタイルのキッチンパネル、シルバーの調理設備、淡色無垢フローリング) の写真
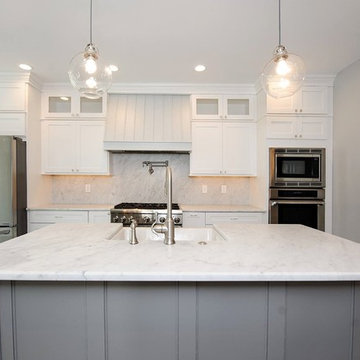
This bright and airy shore home features stunning honed Carrara marble countertops with a full height honed Carrara marble backsplash. The white and gray cabinetry in this kitchen has a great transitional style and perfectly compliments the wood look porcelain floor tile.
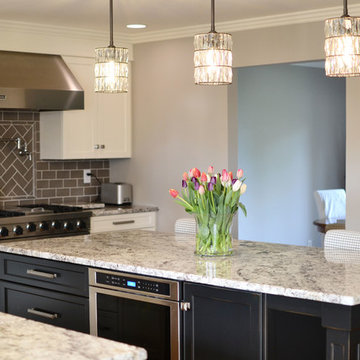
グランドラピッズにある高級な広いトラディショナルスタイルのおしゃれなキッチン (アンダーカウンターシンク、落し込みパネル扉のキャビネット、白いキャビネット、御影石カウンター、グレーのキッチンパネル、セラミックタイルのキッチンパネル、シルバーの調理設備、淡色無垢フローリング) の写真
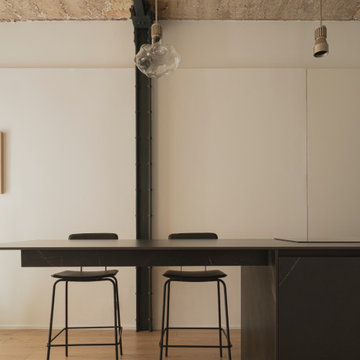
バレンシアにある高級な広いモダンスタイルのおしゃれなキッチン (一体型シンク、落し込みパネル扉のキャビネット、グレーのキャビネット、タイルカウンター、グレーのキッチンパネル、黒い調理設備、無垢フローリング、茶色い床、グレーのキッチンカウンター、表し梁) の写真
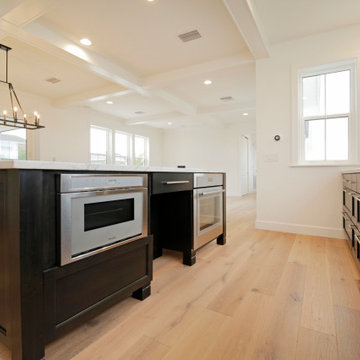
オーランドにある高級な中くらいなカントリー風のおしゃれなキッチン (エプロンフロントシンク、落し込みパネル扉のキャビネット、茶色いキャビネット、クオーツストーンカウンター、白いキッチンパネル、シルバーの調理設備、淡色無垢フローリング、ベージュの床、白いキッチンカウンター) の写真
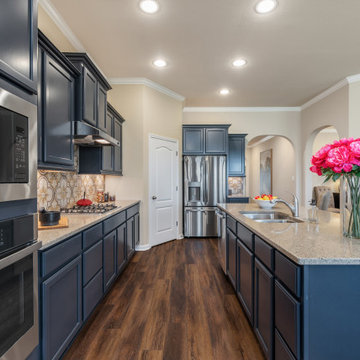
オースティンにある高級な広いトラディショナルスタイルのおしゃれなキッチン (アンダーカウンターシンク、落し込みパネル扉のキャビネット、青いキャビネット、クオーツストーンカウンター、マルチカラーのキッチンパネル、セラミックタイルのキッチンパネル、シルバーの調理設備、ベージュのキッチンカウンター) の写真
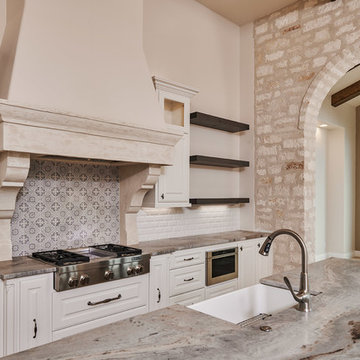
オースティンにある高級な中くらいなトランジショナルスタイルのおしゃれなキッチン (エプロンフロントシンク、落し込みパネル扉のキャビネット、グレーのキャビネット、珪岩カウンター、白いキッチンパネル、セラミックタイルのキッチンパネル、シルバーの調理設備、トラバーチンの床、ベージュの床、マルチカラーのキッチンカウンター) の写真
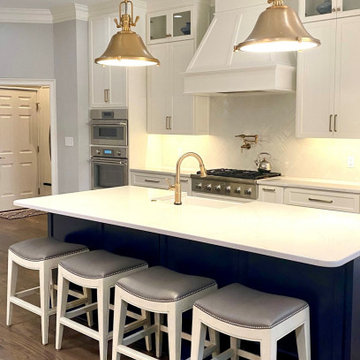
A transitional open kitchen with a large central island in white, gold, and blue, with splashes of gray.
ローリーにある高級な中くらいなトランジショナルスタイルのおしゃれなキッチン (エプロンフロントシンク、落し込みパネル扉のキャビネット、白いキャビネット、白いキッチンパネル、セラミックタイルのキッチンパネル、シルバーの調理設備、濃色無垢フローリング、茶色い床、白いキッチンカウンター、クオーツストーンカウンター) の写真
ローリーにある高級な中くらいなトランジショナルスタイルのおしゃれなキッチン (エプロンフロントシンク、落し込みパネル扉のキャビネット、白いキャビネット、白いキッチンパネル、セラミックタイルのキッチンパネル、シルバーの調理設備、濃色無垢フローリング、茶色い床、白いキッチンカウンター、クオーツストーンカウンター) の写真
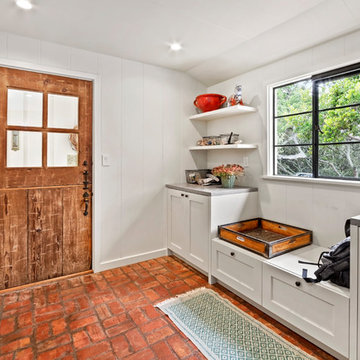
Draper DBS Custom Cabinetry. Mud Room in Benjamin Moore Lancaster Whitewash. Sienna interiors. Maple with dovetail drawers.
他の地域にある高級な中くらいなトラディショナルスタイルのおしゃれなキッチン (落し込みパネル扉のキャビネット、白いキャビネット、レンガの床、グレーのキッチンカウンター) の写真
他の地域にある高級な中くらいなトラディショナルスタイルのおしゃれなキッチン (落し込みパネル扉のキャビネット、白いキャビネット、レンガの床、グレーのキッチンカウンター) の写真
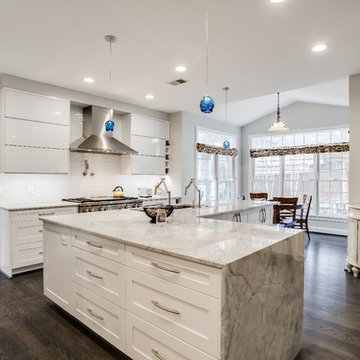
Crysalis National Award Winner Residential Interior Remodel Under $150K
Photography by J. Larry Golfer Photography
jlarrygolferphotography.blogspot.com/
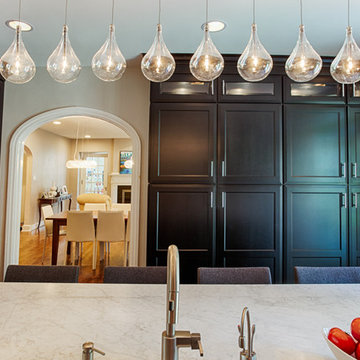
Dark toned recessed panel doors give this kitchen a modern feel within a "transitional style".
The bar's honey glazed warm wood cabinets balance the dark kitchen cabinets, and the back splash in multi-colored glass tile give an added texture to the space.
Photos by Alicia's Art, LLC
RUDLOFF Custom Builders, is a residential construction company that connects with clients early in the design phase to ensure every detail of your project is captured just as you imagined. RUDLOFF Custom Builders will create the project of your dreams that is executed by on-site project managers and skilled craftsman, while creating lifetime client relationships that are build on trust and integrity.
We are a full service, certified remodeling company that covers all of the Philadelphia suburban area including West Chester, Gladwynne, Malvern, Wayne, Haverford and more.
As a 6 time Best of Houzz winner, we look forward to working with you on your next project.
高級なベージュのI型キッチン (落し込みパネル扉のキャビネット) の写真
4