高級なII型キッチン (フラットパネル扉のキャビネット、クッションフロア) の写真
絞り込み:
資材コスト
並び替え:今日の人気順
写真 41〜60 枚目(全 515 枚)
1/5
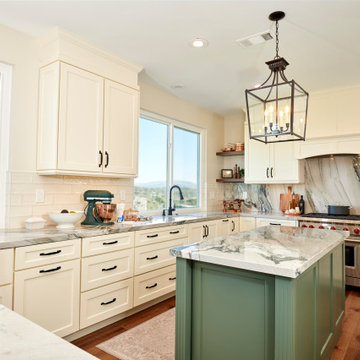
サンディエゴにある高級な広いトラディショナルスタイルのおしゃれなキッチン (エプロンフロントシンク、フラットパネル扉のキャビネット、緑のキャビネット、珪岩カウンター、グレーのキッチンパネル、石スラブのキッチンパネル、シルバーの調理設備、クッションフロア、茶色い床、グレーのキッチンカウンター) の写真
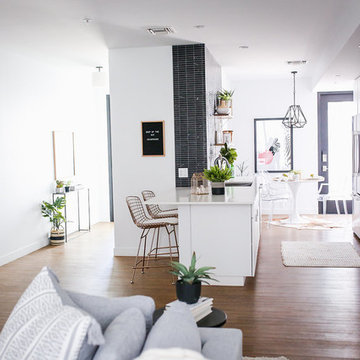
MCM sofa, Clean lines, white walls and a hint of boho, black marble 1X4" Tile
フェニックスにある高級な小さな北欧スタイルのおしゃれなキッチン (シングルシンク、フラットパネル扉のキャビネット、白いキャビネット、クオーツストーンカウンター、黒いキッチンパネル、大理石のキッチンパネル、シルバーの調理設備、クッションフロア、茶色い床) の写真
フェニックスにある高級な小さな北欧スタイルのおしゃれなキッチン (シングルシンク、フラットパネル扉のキャビネット、白いキャビネット、クオーツストーンカウンター、黒いキッチンパネル、大理石のキッチンパネル、シルバーの調理設備、クッションフロア、茶色い床) の写真
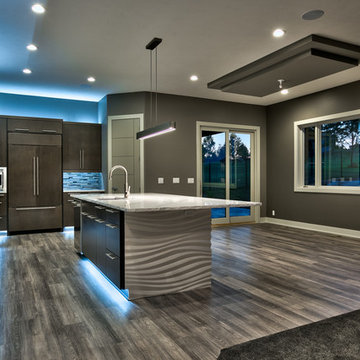
Amoura Productions
オマハにある高級な広いモダンスタイルのおしゃれなキッチン (アンダーカウンターシンク、フラットパネル扉のキャビネット、濃色木目調キャビネット、珪岩カウンター、メタリックのキッチンパネル、メタルタイルのキッチンパネル、シルバーの調理設備、クッションフロア) の写真
オマハにある高級な広いモダンスタイルのおしゃれなキッチン (アンダーカウンターシンク、フラットパネル扉のキャビネット、濃色木目調キャビネット、珪岩カウンター、メタリックのキッチンパネル、メタルタイルのキッチンパネル、シルバーの調理設備、クッションフロア) の写真
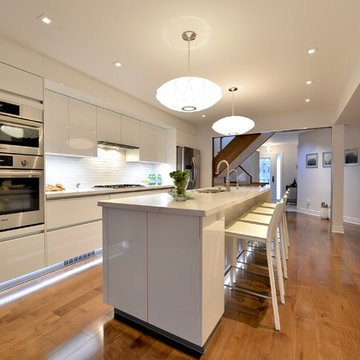
Tomasz Majcherczyk
トロントにある高級な中くらいなモダンスタイルのおしゃれなキッチン (シングルシンク、フラットパネル扉のキャビネット、白いキャビネット、珪岩カウンター、白いキッチンパネル、セラミックタイルのキッチンパネル、シルバーの調理設備、クッションフロア、茶色い床) の写真
トロントにある高級な中くらいなモダンスタイルのおしゃれなキッチン (シングルシンク、フラットパネル扉のキャビネット、白いキャビネット、珪岩カウンター、白いキッチンパネル、セラミックタイルのキッチンパネル、シルバーの調理設備、クッションフロア、茶色い床) の写真
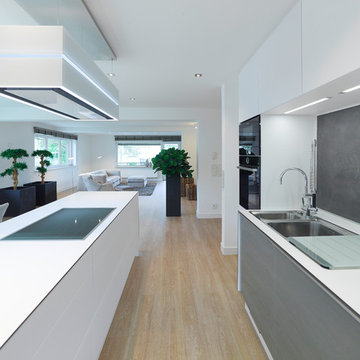
Nicola Lazi, Stuttgart
シュトゥットガルトにある高級な中くらいなコンテンポラリースタイルのおしゃれなキッチン (クッションフロア、ベージュの床、一体型シンク、フラットパネル扉のキャビネット、グレーのキャビネット、ガラスカウンター、グレーのキッチンパネル、スレートのキッチンパネル、黒い調理設備) の写真
シュトゥットガルトにある高級な中くらいなコンテンポラリースタイルのおしゃれなキッチン (クッションフロア、ベージュの床、一体型シンク、フラットパネル扉のキャビネット、グレーのキャビネット、ガラスカウンター、グレーのキッチンパネル、スレートのキッチンパネル、黒い調理設備) の写真
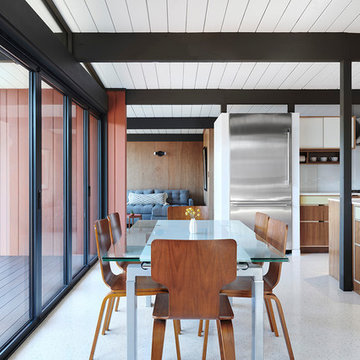
Jean Bai, Konstrukt Photo
サンフランシスコにある高級な小さなミッドセンチュリースタイルのおしゃれなキッチン (アンダーカウンターシンク、フラットパネル扉のキャビネット、中間色木目調キャビネット、クオーツストーンカウンター、白いキッチンパネル、ガラス板のキッチンパネル、シルバーの調理設備、クッションフロア、白い床、白いキッチンカウンター) の写真
サンフランシスコにある高級な小さなミッドセンチュリースタイルのおしゃれなキッチン (アンダーカウンターシンク、フラットパネル扉のキャビネット、中間色木目調キャビネット、クオーツストーンカウンター、白いキッチンパネル、ガラス板のキッチンパネル、シルバーの調理設備、クッションフロア、白い床、白いキッチンカウンター) の写真
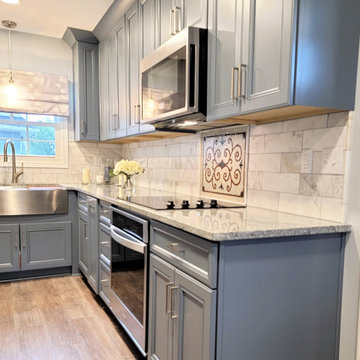
他の地域にある高級な中くらいなトランジショナルスタイルのおしゃれなキッチン (エプロンフロントシンク、フラットパネル扉のキャビネット、青いキャビネット、御影石カウンター、白いキッチンパネル、石タイルのキッチンパネル、シルバーの調理設備、クッションフロア、アイランドなし、茶色い床、グレーのキッチンカウンター) の写真

Cortec Plus Luxury Vinyl Plank flooring in Penmore Walnut is the perfect addition for managing homes with loads of traffic and pets.
Design and build by Meadowlark Design+Build in Ann Arbor, Michigan. Photography by Sean Carter.
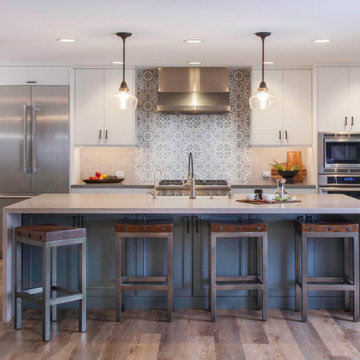
When a client buys an old home next to a resort spa you have to add some current functionality and style to make it the desired modern beach cottage. For the renovation, we worked with the team including the builder, architect and of course the home owners to brightening the home with new windows, moving walls all the while keeping the over all scope and budget from not getting out of control. The master bathroom is clean and modern but we also keep the budget in mind and used luxury vinyl flooring with a custom tile detail where it meets with the shower.
We decided to keep the front door and work into the new materials by adding rustic reclaimed wood that we hand selected.
The project required creativity throughout to maximize the design style but still respect the overall budget since it was a large scape project.
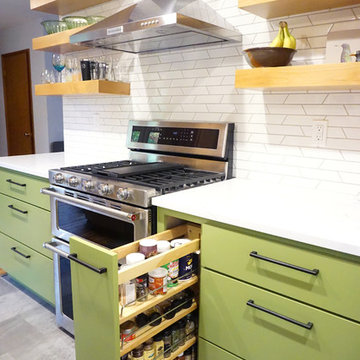
ポートランドにある高級な中くらいなミッドセンチュリースタイルのおしゃれなII型キッチン (エプロンフロントシンク、フラットパネル扉のキャビネット、中間色木目調キャビネット、クオーツストーンカウンター、白いキッチンパネル、磁器タイルのキッチンパネル、シルバーの調理設備、クッションフロア、グレーの床、白いキッチンカウンター) の写真
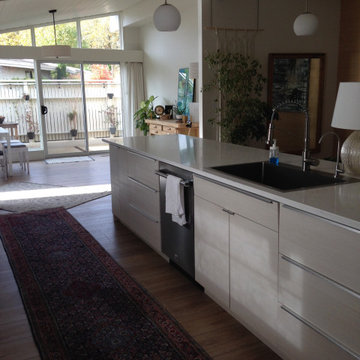
Kitchen renovation in 1962 home in Oregon. Homeowner acted as the designer, General Contractor and laborer. Floor is Flooret Modin rigid in Sutton color. Cabinets are Barker Modern, Tualatin, Oregon. Color is Oregon Pine textured laminate.
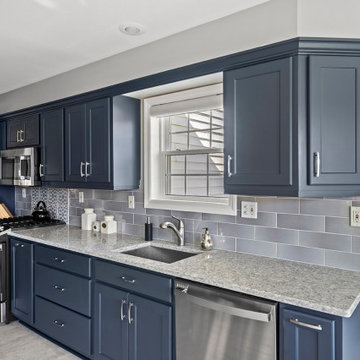
Cabinet refacing may have saved the day. This large kitchen was already super functional with solid wood cabinets, a pantry and even a display credenza. Its most times you inherit a kitchen that doesn't suit your modern style. Cabinet refacing allowed for a completely transformed style and color. In this case, Colonial Blue in classic shaker style.
Choosing to keep with a cool palette, gray and white countertops in quartz. The color is Everest, you don't get 'cooler' than that. Sheik satin nickel handles and a gradient backsplash that blends the whole space together.
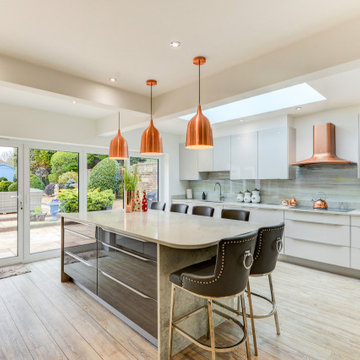
Nobilia Kitchen in Angmering, West Sussex
This kitchen design and installation is a recently rephotographed project that took place in Angmering, West Sussex. The design of this kitchen has been optimised to suit its location within the house and importantly the customer’s brief, which was to create a space that was social, spacious, homely and a sweeping link between the centre of the home and the garden. An impressive addition to this kitchen is the beautiful copper accents which represent a growing trend in kitchen design at the moment. Thanks to a number of impressive kitchen copper additions this theme is cleverly combined within kitchen appliances and design features.
Kitchen Furniture
The kitchen furniture used for this project is from one of our German supplier Nobilia’s most premium ranges: Lux. The Lux range is aptly named. Its composition utilises a quality lacquer which creates a flawless high-gloss finish and is extremely durable when usual kitchen use is inflicted. The gloss effect Lux range was chosen to reflect the client’s wish of a light kitchen space, with the gloss door fronts bouncing light around the room to create shimmering kitchen space.
The two colour choices Satin Grey and Slate Grey combine perfectly with the use of copper accents, bringing balance to the space. A key feature of this kitchen space is the media area which has been highlighted and surrounded by luxurious glazed glass units and deep pan drawers for storage, which themselves have been upgraded throughout the kitchen to glass sided uprights for extra strength and style.
Kitchen Appliances
Along with kitchen furniture and cabinetry, careful selection of kitchen appliances were chosen for this kitchen not just to match the overall style but to match the necessary daily uses of the customer. The large bank of tall units houses not only cooking appliances, but integrated refrigeration and freezing appliances integrated seamlessly into the furniture. This bank features three ovens from cooking enthusiast inspired manufacturer Neff, in the form of two Slide&Hide single ovens and a Slide&Hide combination microwave oven. The fourth appliance in this appliance grid is a wine cabinet from manufacturer CDA which enables the powerful cooling of up to twenty-four Bordeaux wine bottles.
On the longest run of units in this kitchen a Siemens IQ700 induction hob features in the unique stainless-steel finish, which is not only a stylish and in keeping appliance, it offers several innovative features like intuitive touchSlider operation, flexible induction zone cooking and fryingSensor technology. The most stylish appliance in this kitchen however, is undoubtedly the beautiful Elica Dolce cooker hood, which not only harnesses powerful extraction of cooking fumes but continues the classy copper theme further throughout this kitchen.
Kitchen Features & Accessories
To meet the brief of the customer this kitchen had to be functional, meaning clever storage solutions are included throughout this kitchen. An example of this is the pull-out Dispensa storage from Kesseböhmer which feature either side of the main bank of appliances and enable a small amount of space to harbour useful storage capacity. A Quooker flex boiling tap is used above a Blanco undermounted Silgranite sink which makes a safe boiling water supply accessible from the same faucet as usual cold and warm water.
As part of the installation of this project our electrical team have installed copper pendant lighting centrally above the island, increasing the ability for this kitchen to work as a social space with touch flip plug sockets used in several places for easy access to power. Our Gas Safe registered team have also installed a full-height radiator which is shown in a contemporary grey shade matching the kitchen colour scheme.
Nobilia Kitchen in Angmering, West Sussex
This kitchen boasts so many desirable kitchen features in one space, with the design making the most of every inch of space to fit the initial brief of the customer. In Summer days the kitchen flows out to the large garden through expansive bi-fold doors which show the full beauty of this kitchen design and installation.
In many ways this kitchen epitomises the type of work we are able to undertake, using our various fully employed tradespeople to complete plumbing, electrical, carpentry and flooring work.
If you have been inspired by this project then let us know, we offer a free design & quote service for kitchens, bathrooms and bedrooms and can even undertake internal building work as part of our comprehensive offering.
Click book an appointment below to arrange an appointment with one of our experienced designers.
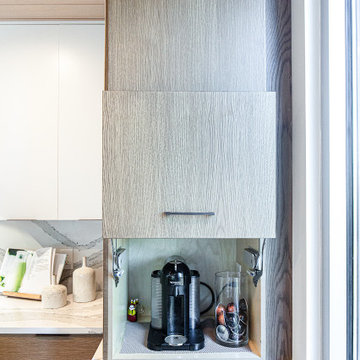
アトランタにある高級な中くらいなおしゃれなキッチン (アンダーカウンターシンク、フラットパネル扉のキャビネット、茶色いキャビネット、クオーツストーンカウンター、白いキッチンパネル、クオーツストーンのキッチンパネル、シルバーの調理設備、クッションフロア、ベージュの床、白いキッチンカウンター、板張り天井) の写真
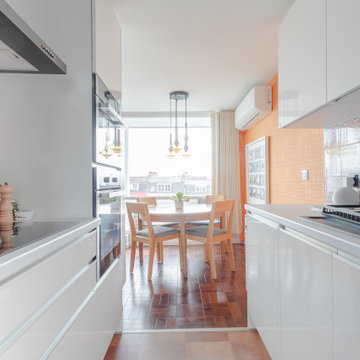
we completely revised this space. everything was ripped out from tiles to windows to floor to heating. we helped the client by setting up and overseeing this process, and by adding ideas to his vision to really complete the spaces for him. the results were pretty perfect.

エドモントンにある高級な中くらいなミッドセンチュリースタイルのおしゃれなキッチン (ドロップインシンク、フラットパネル扉のキャビネット、白いキャビネット、コンクリートカウンター、赤いキッチンパネル、レンガのキッチンパネル、シルバーの調理設備、クッションフロア、茶色い床、ベージュのキッチンカウンター) の写真
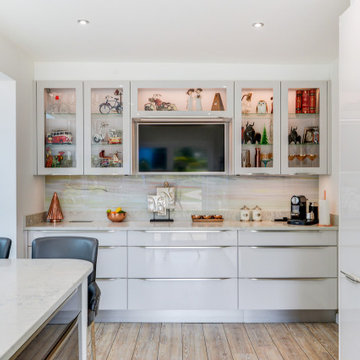
Nobilia Kitchen in Angmering, West Sussex
This kitchen design and installation is a recently rephotographed project that took place in Angmering, West Sussex. The design of this kitchen has been optimised to suit its location within the house and importantly the customer’s brief, which was to create a space that was social, spacious, homely and a sweeping link between the centre of the home and the garden. An impressive addition to this kitchen is the beautiful copper accents which represent a growing trend in kitchen design at the moment. Thanks to a number of impressive kitchen copper additions this theme is cleverly combined within kitchen appliances and design features.
Kitchen Furniture
The kitchen furniture used for this project is from one of our German supplier Nobilia’s most premium ranges: Lux. The Lux range is aptly named. Its composition utilises a quality lacquer which creates a flawless high-gloss finish and is extremely durable when usual kitchen use is inflicted. The gloss effect Lux range was chosen to reflect the client’s wish of a light kitchen space, with the gloss door fronts bouncing light around the room to create shimmering kitchen space.
The two colour choices Satin Grey and Slate Grey combine perfectly with the use of copper accents, bringing balance to the space. A key feature of this kitchen space is the media area which has been highlighted and surrounded by luxurious glazed glass units and deep pan drawers for storage, which themselves have been upgraded throughout the kitchen to glass sided uprights for extra strength and style.
Kitchen Appliances
Along with kitchen furniture and cabinetry, careful selection of kitchen appliances were chosen for this kitchen not just to match the overall style but to match the necessary daily uses of the customer. The large bank of tall units houses not only cooking appliances, but integrated refrigeration and freezing appliances integrated seamlessly into the furniture. This bank features three ovens from cooking enthusiast inspired manufacturer Neff, in the form of two Slide&Hide single ovens and a Slide&Hide combination microwave oven. The fourth appliance in this appliance grid is a wine cabinet from manufacturer CDA which enables the powerful cooling of up to twenty-four Bordeaux wine bottles.
On the longest run of units in this kitchen a Siemens IQ700 induction hob features in the unique stainless-steel finish, which is not only a stylish and in keeping appliance, it offers several innovative features like intuitive touchSlider operation, flexible induction zone cooking and fryingSensor technology. The most stylish appliance in this kitchen however, is undoubtedly the beautiful Elica Dolce cooker hood, which not only harnesses powerful extraction of cooking fumes but continues the classy copper theme further throughout this kitchen.
Kitchen Features & Accessories
To meet the brief of the customer this kitchen had to be functional, meaning clever storage solutions are included throughout this kitchen. An example of this is the pull-out Dispensa storage from Kesseböhmer which feature either side of the main bank of appliances and enable a small amount of space to harbour useful storage capacity. A Quooker flex boiling tap is used above a Blanco undermounted Silgranite sink which makes a safe boiling water supply accessible from the same faucet as usual cold and warm water.
As part of the installation of this project our electrical team have installed copper pendant lighting centrally above the island, increasing the ability for this kitchen to work as a social space with touch flip plug sockets used in several places for easy access to power. Our Gas Safe registered team have also installed a full-height radiator which is shown in a contemporary grey shade matching the kitchen colour scheme.
Nobilia Kitchen in Angmering, West Sussex
This kitchen boasts so many desirable kitchen features in one space, with the design making the most of every inch of space to fit the initial brief of the customer. In Summer days the kitchen flows out to the large garden through expansive bi-fold doors which show the full beauty of this kitchen design and installation.
In many ways this kitchen epitomises the type of work we are able to undertake, using our various fully employed tradespeople to complete plumbing, electrical, carpentry and flooring work.
If you have been inspired by this project then let us know, we offer a free design & quote service for kitchens, bathrooms and bedrooms and can even undertake internal building work as part of our comprehensive offering.
Click book an appointment below to arrange an appointment with one of our experienced designers.
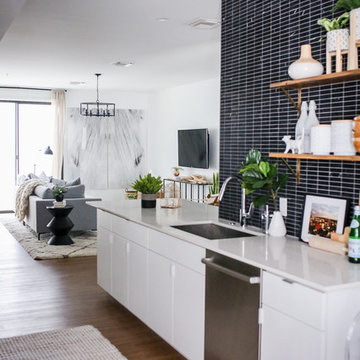
MCM sofa, Clean lines, white walls and a hint of boho, black marble 1X4" Tile
フェニックスにある高級な小さな北欧スタイルのおしゃれなキッチン (シングルシンク、フラットパネル扉のキャビネット、白いキャビネット、クオーツストーンカウンター、黒いキッチンパネル、大理石のキッチンパネル、シルバーの調理設備、クッションフロア、茶色い床) の写真
フェニックスにある高級な小さな北欧スタイルのおしゃれなキッチン (シングルシンク、フラットパネル扉のキャビネット、白いキャビネット、クオーツストーンカウンター、黒いキッチンパネル、大理石のキッチンパネル、シルバーの調理設備、クッションフロア、茶色い床) の写真
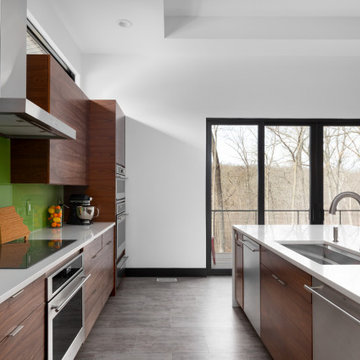
セントルイスにある高級な中くらいなミッドセンチュリースタイルのおしゃれなキッチン (アンダーカウンターシンク、フラットパネル扉のキャビネット、中間色木目調キャビネット、珪岩カウンター、緑のキッチンパネル、ガラス板のキッチンパネル、シルバーの調理設備、クッションフロア、グレーの床、白いキッチンカウンター、表し梁) の写真
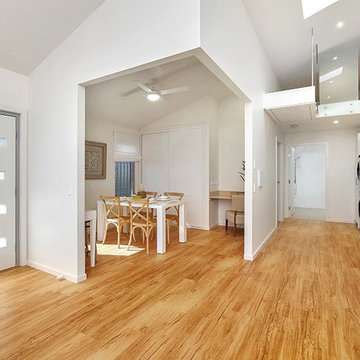
Adaptable kitchen - Photo by Keiren
セントラルコーストにある高級な小さなトランジショナルスタイルのおしゃれなキッチン (ダブルシンク、フラットパネル扉のキャビネット、白いキャビネット、人工大理石カウンター、緑のキッチンパネル、ガラス板のキッチンパネル、シルバーの調理設備、クッションフロア、アイランドなし) の写真
セントラルコーストにある高級な小さなトランジショナルスタイルのおしゃれなキッチン (ダブルシンク、フラットパネル扉のキャビネット、白いキャビネット、人工大理石カウンター、緑のキッチンパネル、ガラス板のキッチンパネル、シルバーの調理設備、クッションフロア、アイランドなし) の写真
高級なII型キッチン (フラットパネル扉のキャビネット、クッションフロア) の写真
3