高級なII型キッチン (白いキャビネット、レンガの床、合板フローリング、テラコッタタイルの床) の写真
絞り込み:
資材コスト
並び替え:今日の人気順
写真 1〜20 枚目(全 240 枚)
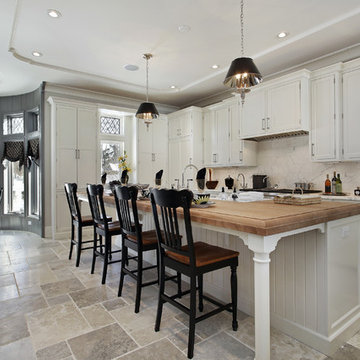
Beautiful white kitchen with black chairs. A light wood counter top with a white range hood as well.
ロサンゼルスにある高級な広いビーチスタイルのおしゃれなキッチン (ドロップインシンク、レイズドパネル扉のキャビネット、白いキャビネット、木材カウンター、白いキッチンパネル、セラミックタイルのキッチンパネル、シルバーの調理設備、テラコッタタイルの床) の写真
ロサンゼルスにある高級な広いビーチスタイルのおしゃれなキッチン (ドロップインシンク、レイズドパネル扉のキャビネット、白いキャビネット、木材カウンター、白いキッチンパネル、セラミックタイルのキッチンパネル、シルバーの調理設備、テラコッタタイルの床) の写真

Sato Architects was hired to update the kitchen, utility room, and existing bathrooms in this 1930s Spanish bungalow. The existing spaces were closed in, and the finishes felt dark and bulky. We reconfigured the spaces to maximize efficiency and feel bigger without actually adding any square footage. Aesthetically, we focused on clean lines and finishes, with just the right details to accent the charm of the existing 1930s style of the home. This project was a second phase to the Modern Charm Spanish Primary Suite Addition.
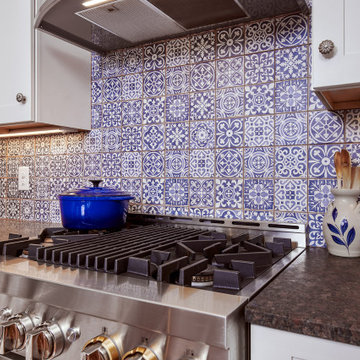
This kitchen was once half the size it is now and had dark panels throughout. By taking the space from the adjacent Utility Room and expanding towards the back yard, we were able to increase the size allowing for more storage, flow, and enjoyment. We also added on a new Utility Room behind that pocket door you see.
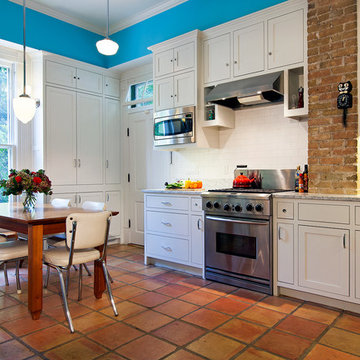
Photography by Tommy Kile
This project features face frame cabinets from Amazonia Cabinetry, Kolbe windows, hardware selected by Push Pull Open Close, and honed Carrera marble countertops.
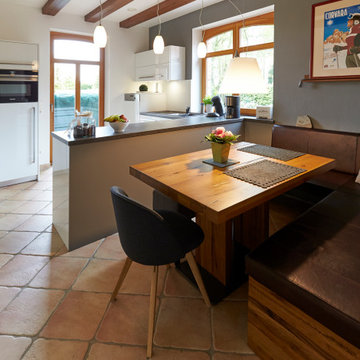
Mitteltresen für mehr Arbeitsfläche, Unterteilung der Küche für einen Essplatz mit Eckbank, Kochbereich mit Induktionsfeld, Altholz als Wandverkleidung
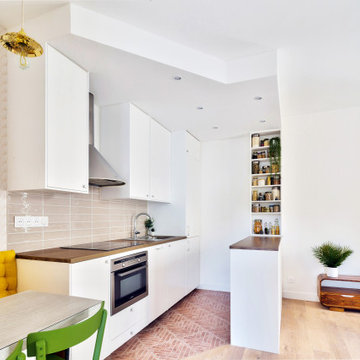
Une cuisine semi ouverte et fonctionnelle délimitée par du carrelage style dalle de terrasse effet brique.
パリにある高級な中くらいなシャビーシック調のおしゃれなキッチン (アンダーカウンターシンク、フラットパネル扉のキャビネット、白いキャビネット、木材カウンター、ピンクのキッチンパネル、セラミックタイルのキッチンパネル、シルバーの調理設備、テラコッタタイルの床) の写真
パリにある高級な中くらいなシャビーシック調のおしゃれなキッチン (アンダーカウンターシンク、フラットパネル扉のキャビネット、白いキャビネット、木材カウンター、ピンクのキッチンパネル、セラミックタイルのキッチンパネル、シルバーの調理設備、テラコッタタイルの床) の写真
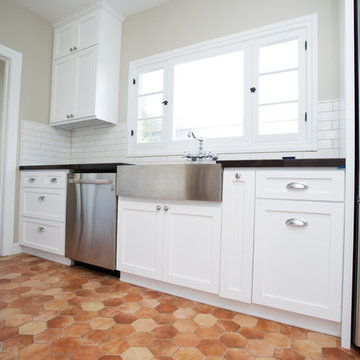
ロサンゼルスにある高級な中くらいなモダンスタイルのおしゃれなキッチン (シェーカースタイル扉のキャビネット、白いキャビネット、珪岩カウンター、白いキッチンパネル、セラミックタイルのキッチンパネル、シルバーの調理設備、テラコッタタイルの床、アイランドなし、マルチカラーの床、黒いキッチンカウンター) の写真

Midcentury modern kitchen with white kitchen cabinets, solid surface countertops, and tile backsplash. Open shelving is used throughout. The wet bar design includes teal grasscloth. The floors are the original 1950's Saltillo tile. A flush mount vent hood has been used to not obstruct the view.
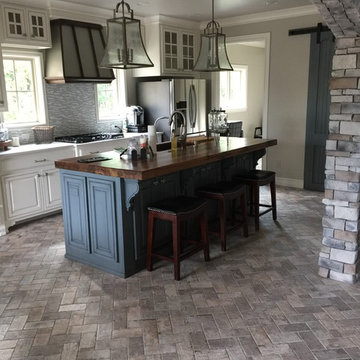
他の地域にある高級な中くらいなトランジショナルスタイルのおしゃれなキッチン (アンダーカウンターシンク、レイズドパネル扉のキャビネット、白いキャビネット、木材カウンター、グレーのキッチンパネル、ボーダータイルのキッチンパネル、シルバーの調理設備、レンガの床、グレーの床、白いキッチンカウンター) の写真
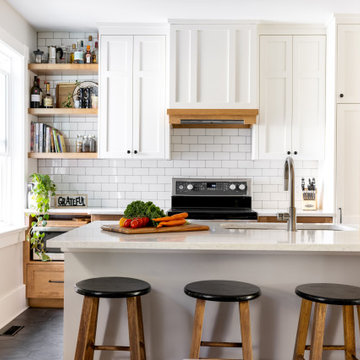
A historic home in the heart of inner-city Calgary was updated to a rustic farmhouse finish, integrating the existing structures and finishes into the new areas.
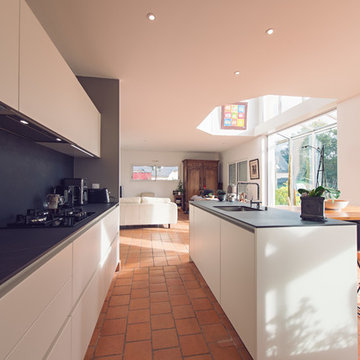
Cuisine italienne Valdesign, en laque mate blanche, sans poignées, plan de travail et crédence en céramique Dekton Kelya, plan table en teck massif sur structure métal sur mesure, électroménager Neff, Hotte Falmec, sol en tomette.
Conception Sophie BRIAND - Des plans sur la comète @elodie meheust photographe

The 3,400 SF, 3 – bedroom, 3 ½ bath main house feels larger than it is because we pulled the kids’ bedroom wing and master suite wing out from the public spaces and connected all three with a TV Den.
Convenient ranch house features include a porte cochere at the side entrance to the mud room, a utility/sewing room near the kitchen, and covered porches that wrap two sides of the pool terrace.
We designed a separate icehouse to showcase the owner’s unique collection of Texas memorabilia. The building includes a guest suite and a comfortable porch overlooking the pool.
The main house and icehouse utilize reclaimed wood siding, brick, stone, tie, tin, and timbers alongside appropriate new materials to add a feeling of age.
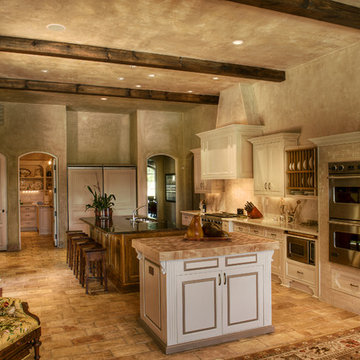
Wonderful Kitchen and Breakfast room overlooking pool. Floors are from France, custom made cabinetry, plaster walls, and state of the art appliances
他の地域にある高級な中くらいな地中海スタイルのおしゃれなキッチン (パネルと同色の調理設備、木材カウンター、レンガの床、ダブルシンク、インセット扉のキャビネット、白いキャビネット、ベージュキッチンパネル、トラバーチンのキッチンパネル、ベージュの床) の写真
他の地域にある高級な中くらいな地中海スタイルのおしゃれなキッチン (パネルと同色の調理設備、木材カウンター、レンガの床、ダブルシンク、インセット扉のキャビネット、白いキャビネット、ベージュキッチンパネル、トラバーチンのキッチンパネル、ベージュの床) の写真
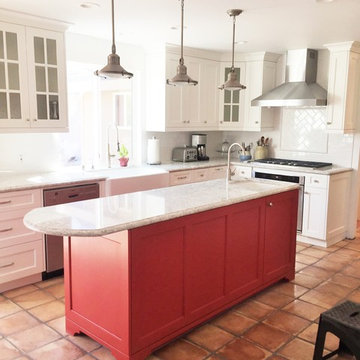
マイアミにある高級な中くらいなカントリー風のおしゃれなキッチン (エプロンフロントシンク、レイズドパネル扉のキャビネット、白いキャビネット、大理石カウンター、白いキッチンパネル、サブウェイタイルのキッチンパネル、シルバーの調理設備、テラコッタタイルの床) の写真

This kitchen was once half the size it is now and had dark panels throughout. By taking the space from the adjacent Utility Room and expanding towards the back yard, we were able to increase the size allowing for more storage, flow, and enjoyment. We also added on a new Utility Room behind that pocket door you see.
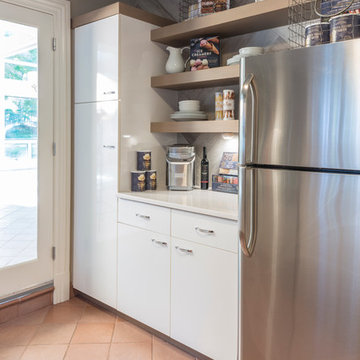
Marco Ricca
ニューヨークにある高級な中くらいなビーチスタイルのおしゃれなキッチン (アンダーカウンターシンク、フラットパネル扉のキャビネット、白いキャビネット、クオーツストーンカウンター、グレーのキッチンパネル、磁器タイルのキッチンパネル、シルバーの調理設備、テラコッタタイルの床) の写真
ニューヨークにある高級な中くらいなビーチスタイルのおしゃれなキッチン (アンダーカウンターシンク、フラットパネル扉のキャビネット、白いキャビネット、クオーツストーンカウンター、グレーのキッチンパネル、磁器タイルのキッチンパネル、シルバーの調理設備、テラコッタタイルの床) の写真

Voici le joli coin dînatoire accolé à la cuisine avec sa banquette en continuité, faisant également office de rangement, recouverte de galettes de chaises jaunes et soulignée par un papier coquille beige. La table rétro a été chinée ainsi que les chaises qui ont été repeintes dans en vert, l’ensemble est auréolé de suspensions en porcelaine et laiton.

Midcentury modern kitchen with white kitchen cabinets, solid surface countertops, and tile backsplash. Open shelving is used throughout. The wet bar design includes teal grasscloth. The floors are the original 1950's Saltillo tile. A flush mount vent hood has been used to not obstruct the view.

The 3,400 SF, 3 – bedroom, 3 ½ bath main house feels larger than it is because we pulled the kids’ bedroom wing and master suite wing out from the public spaces and connected all three with a TV Den.
Convenient ranch house features include a porte cochere at the side entrance to the mud room, a utility/sewing room near the kitchen, and covered porches that wrap two sides of the pool terrace.
We designed a separate icehouse to showcase the owner’s unique collection of Texas memorabilia. The building includes a guest suite and a comfortable porch overlooking the pool.
The main house and icehouse utilize reclaimed wood siding, brick, stone, tie, tin, and timbers alongside appropriate new materials to add a feeling of age.
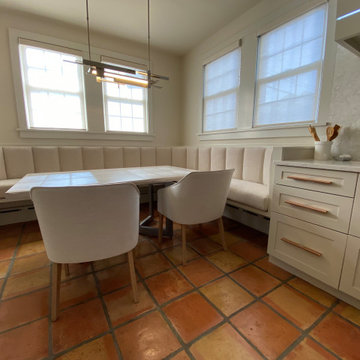
"Experience the epitome of luxury and craftsmanship with our custom kitchen design services. Our team specializes in creating unique and bespoke kitchens that seamlessly blend modern amenities with timeless charm.
Imagine a kitchen adorned with Sub-Zero appliances, known for their precision and innovation, ensuring your culinary creations are nothing short of exceptional. The elegant quartz backsplash adds a touch of sophistication and durability, complementing the classic Shaker style kitchen.
Our designers pay meticulous attention to every detail, from the oatmeal-colored cabinets to the exquisite rose gold hardware, resulting in a kitchen that exudes warmth and character. With banquette seating, you can create a cozy and inviting gathering space for family and friends, while the coffee station adds convenience to your daily routine.
For the wine enthusiasts, our wine fridge installation service allows you to curate a collection of your favorite vintages, all within arm's reach. The dresser-style kitchen cabinets not only offer ample storage but also a unique and personalized touch to your century home kitchen.
Speaking of history, our team specializes in century home kitchen renovations. We understand the importance of preserving the original terra cotta tile and other architectural elements while seamlessly integrating modern bespoke kitchen features.
Discover a kitchen that's a testament to your style and preferences, with handcrafted elements that set your space apart. Whether you're looking for a complete custom kitchen remodel or a century home restoration with a kitchen design that features a banquette, our experts are here to turn your vision into reality.
Experience the difference of a custom kitchen with Sub-Zero appliance installation. Contact us today to embark on a journey towards a one-of-a-kind kitchen space that reflects your personality and taste."
This description combines the provided keywords to create a compelling narrative about custom kitchen design and its unique features and services.
高級なII型キッチン (白いキャビネット、レンガの床、合板フローリング、テラコッタタイルの床) の写真
1