高級な青いダイニングキッチン (ステンレスキャビネット、白いキャビネット) の写真
絞り込み:
資材コスト
並び替え:今日の人気順
写真 1〜20 枚目(全 744 枚)

Large Frost colored island with a thick counter top gives a more contemporary look.
ニューヨークにある高級な広いトランジショナルスタイルのおしゃれなキッチン (パネルと同色の調理設備、淡色無垢フローリング、ベージュの床、アンダーカウンターシンク、白いキャビネット、クオーツストーンカウンター、白いキッチンパネル、モザイクタイルのキッチンパネル、白いキッチンカウンター、シェーカースタイル扉のキャビネット、窓) の写真
ニューヨークにある高級な広いトランジショナルスタイルのおしゃれなキッチン (パネルと同色の調理設備、淡色無垢フローリング、ベージュの床、アンダーカウンターシンク、白いキャビネット、クオーツストーンカウンター、白いキッチンパネル、モザイクタイルのキッチンパネル、白いキッチンカウンター、シェーカースタイル扉のキャビネット、窓) の写真
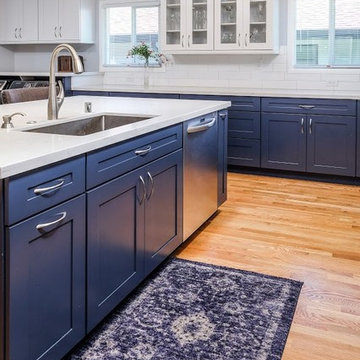
サクラメントにある高級な広いトランジショナルスタイルのおしゃれなキッチン (アンダーカウンターシンク、シェーカースタイル扉のキャビネット、白いキャビネット、人工大理石カウンター、白いキッチンパネル、サブウェイタイルのキッチンパネル、シルバーの調理設備、淡色無垢フローリング、茶色い床、白いキッチンカウンター) の写真
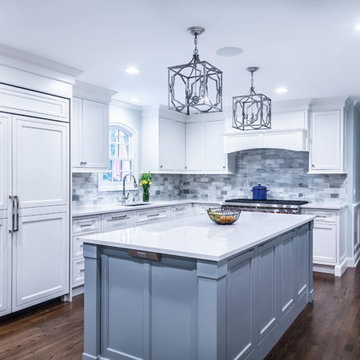
If you look very closely you will see the hidden outlet under the island counter top. This is perfect for when you need a convenient outlet as you work on your kitchen island.
Designer - Kim Platt @ Kitchen Intuitions
Photos by Chris Veith

サンフランシスコにある高級な小さなトラディショナルスタイルのおしゃれなキッチン (エプロンフロントシンク、白いキャビネット、大理石カウンター、白いキッチンパネル、サブウェイタイルのキッチンパネル、シルバーの調理設備、濃色無垢フローリング、茶色い床、白いキッチンカウンター、三角天井) の写真
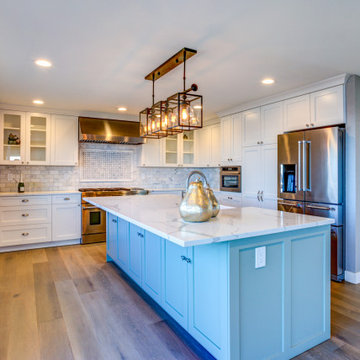
This kitchen features a large turquoise island with white cabinets and Bianco Calacatta backsplash that feels relaxing and airy. The hardwood floors continue from the living area and mix seamlessly with the kitchen. Recessed lighting and decorative pendant lights set the mood just right, with large windows to enjoy the Malibu ocean view.

シカゴにある高級な広いトランジショナルスタイルのおしゃれなキッチン (白いキャビネット、グレーのキッチンパネル、大理石のキッチンパネル、シルバーの調理設備、無垢フローリング、茶色い床、白いキッチンカウンター、アンダーカウンターシンク、シェーカースタイル扉のキャビネット、クオーツストーンカウンター) の写真
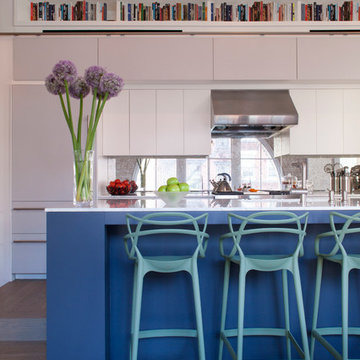
Michelle Rose Photography
ニューヨークにある高級な中くらいなコンテンポラリースタイルのおしゃれなキッチン (フラットパネル扉のキャビネット、白いキャビネット、大理石カウンター、アンダーカウンターシンク、メタリックのキッチンパネル、ミラータイルのキッチンパネル、シルバーの調理設備、無垢フローリング) の写真
ニューヨークにある高級な中くらいなコンテンポラリースタイルのおしゃれなキッチン (フラットパネル扉のキャビネット、白いキャビネット、大理石カウンター、アンダーカウンターシンク、メタリックのキッチンパネル、ミラータイルのキッチンパネル、シルバーの調理設備、無垢フローリング) の写真

ボストンにある高級な小さなビーチスタイルのおしゃれなキッチン (エプロンフロントシンク、オープンシェルフ、白いキャビネット、クオーツストーンカウンター、緑のキッチンパネル、磁器タイルのキッチンパネル、パネルと同色の調理設備、淡色無垢フローリング、ベージュの床、白いキッチンカウンター、表し梁) の写真

ワシントンD.C.にある高級な中くらいなおしゃれなキッチン (一体型シンク、シェーカースタイル扉のキャビネット、白いキャビネット、御影石カウンター、白いキッチンパネル、石スラブのキッチンパネル、シルバーの調理設備、ラミネートの床、茶色い床、グレーのキッチンカウンター) の写真
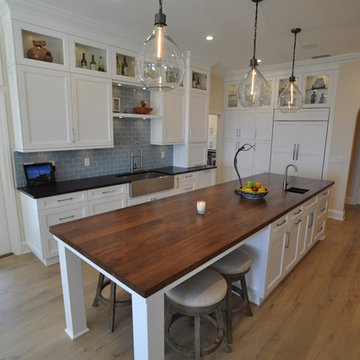
Beautiful White Kitchen with a gorgeous Walnut Wood Island top is complimented with Absolute Black Granite.
Cabinets and Design by J&B Fine Cabinetry

David Reeve Architectural Photography; This vacation home is located within a narrow lot which extends from the street to the lake shore. Taking advantage of the lot's depth, the design consists of a main house and an accesory building to answer the programmatic needs of a family of four. The modest, yet open and connected living spaces are oriented towards the water.
Since the main house sits towards the water, a street entry sequence is created via a covered porch and pergola. A private yard is created between the buildings, sheltered from both the street and lake. A covered lakeside porch provides shaded waterfront views.
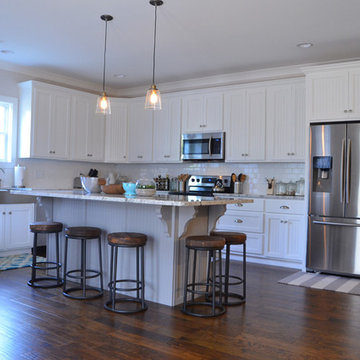
アトランタにある高級な中くらいなトラディショナルスタイルのおしゃれなキッチン (エプロンフロントシンク、白いキャビネット、御影石カウンター、白いキッチンパネル、サブウェイタイルのキッチンパネル、濃色無垢フローリング、落し込みパネル扉のキャビネット、シルバーの調理設備) の写真
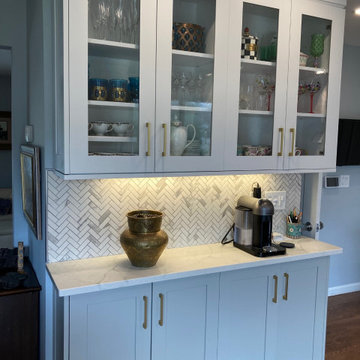
Incredible transformation of a dated 1950’s kitchen to an open and inviting new space. The eye catching new quartz table acts as a food prep area as well as much needed seating for this couple. This stunning kitchen now boasts large countertop areas, double the storage of the old kitchen, seating for 3-4 at the peninsula table, open floor plan to the dining room and patio door and so much more.
DREAM…DESIGN…LIVE…
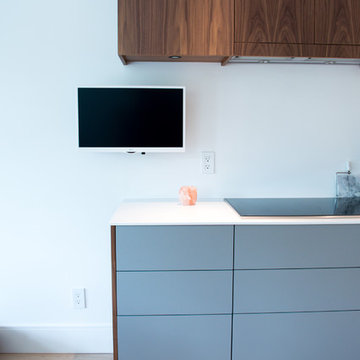
Kevin McAlary
バンクーバーにある高級なモダンスタイルのおしゃれなキッチン (アンダーカウンターシンク、フラットパネル扉のキャビネット、白いキャビネット、クオーツストーンカウンター、白いキッチンパネル、パネルと同色の調理設備、淡色無垢フローリング) の写真
バンクーバーにある高級なモダンスタイルのおしゃれなキッチン (アンダーカウンターシンク、フラットパネル扉のキャビネット、白いキャビネット、クオーツストーンカウンター、白いキッチンパネル、パネルと同色の調理設備、淡色無垢フローリング) の写真
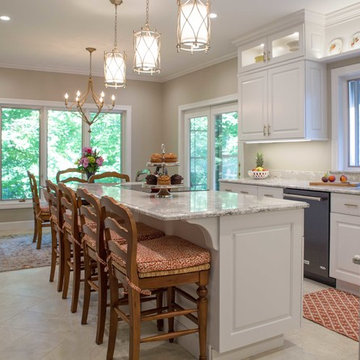
An updated traditional kitchen looks clean with white and glass cabinets. Spice is used as an accent color in fun patterns to add interest.
---
Project by Wiles Design Group. Their Cedar Rapids-based design studio serves the entire Midwest, including Iowa City, Dubuque, Davenport, and Waterloo, as well as North Missouri and St. Louis.
For more about Wiles Design Group, see here: https://wilesdesigngroup.com/

The homeowner of this new build came to us for help with the design of their new home. They wanted a more contemporary look than what they're used to.
The large island is a great gathering point with in the open concept of the dining/kitchen/living space. Using two different colors of quartz countertops added contrast that highlights the marble backsplash. The backsplash adds texture and richness to the space. Shaker style cabinets help modernize the space with the clean lines. Function was key to this kitchen working with utensil pullouts, spice racks, rollouts, hidden storage and a knife block.
Design Connection, Inc. Kansas City interior designer provided space planning, architectural drawings, barstools, tile, plumbing fixtures, countertops, cabinets and hardware, lighting, paint colors, coordination with the builder and project management to ensure that the high standards of Design Connection, Inc. were maintained.

Erika Barczak, By Design Interiors Inc.
Photo Credit: Daniel Angulo www.danielangulo.com
Builder: Wamhoff Design Build www.wamhoffdesignbuild.com
After knocking down walls to open up the space and adding skylights, a bright, airy kitchen with abundant natural light was created. The lighting, counter stools and soapstone countertops give the room an urban chic, semi-industrial feel but the warmth of the wooden beams and the wood flooring make sure that the space is not cold. A secondary, smaller island was put on wheels in order to have a movable and highly functional prep space.

Complete ADU Build; Framing, drywall, insulation, carpentry and all required electrical and plumbing needs per the ADU build. Installation of all tile; Kitchen flooring and backsplash. Installation of hardwood flooring and base molding. Installation of all Kitchen cabinets as well as a fresh paint to finish.
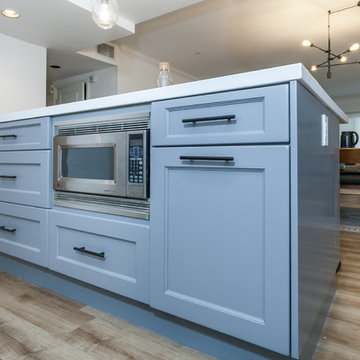
Kitchen remodels are often the most rewarding projects for a homeowner. These new homeowners are starting their journey towards their dream house. Their journey began with this beautiful kitchen remodel. We completely remodeled their kitchen to make it more contemporary and add all the amenities you would expect in a modern kitchen. When we completed this kitchen the couple couldn’t have been happier. From the countertops to the cabinets we were about to give them the kitchen they envisioned. No matter what project we receive we like to see results like this! Contact us today at 1-888-977-9490
高級な青いダイニングキッチン (ステンレスキャビネット、白いキャビネット) の写真
1
