高級なオレンジの、白い、黄色いキッチン (中間色木目調キャビネット、黄色いキャビネット) の写真
絞り込み:
資材コスト
並び替え:今日の人気順
写真 1〜20 枚目(全 4,204 枚)

View of the open pantry with included appliance storage. Custom by Huntwood, flat panel walnut veneer doors.
Nathan Williams, Van Earl Photography www.VanEarlPhotography.com

The side of the island has convenient storage for cookbooks and other essentials. The strand woven bamboo flooring looks modern, but tones with the oak flooring in the rest of the house.
Photos by- Michele Lee Willson

ナッシュビルにある高級な広いミッドセンチュリースタイルのおしゃれなキッチン (アンダーカウンターシンク、フラットパネル扉のキャビネット、中間色木目調キャビネット、クオーツストーンカウンター、緑のキッチンパネル、磁器タイルのキッチンパネル、シルバーの調理設備、無垢フローリング、白いキッチンカウンター、三角天井) の写真

他の地域にある高級な中くらいなトランジショナルスタイルのおしゃれなキッチン (オープンシェルフ、中間色木目調キャビネット、無垢フローリング、茶色い床、白いキッチンカウンター) の写真

ダラスにある高級な中くらいなコンテンポラリースタイルのおしゃれなキッチン (アンダーカウンターシンク、シェーカースタイル扉のキャビネット、中間色木目調キャビネット、白いキッチンパネル、石スラブのキッチンパネル、パネルと同色の調理設備、淡色無垢フローリング、ベージュの床、白いキッチンカウンター、人工大理石カウンター) の写真

他の地域にある高級な広いラスティックスタイルのおしゃれなキッチン (エプロンフロントシンク、シェーカースタイル扉のキャビネット、中間色木目調キャビネット、マルチカラーのキッチンパネル、淡色無垢フローリング、大理石カウンター、ボーダータイルのキッチンパネル、シルバーの調理設備、茶色い床、窓) の写真
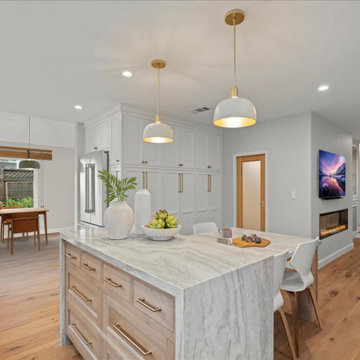
A Chef's Canvas: Kitchen Fit for a Foodie
Engineered hardwood floors flow effortlessly throughout the kitchen, grounding the space with warmth. Gleaming white oak cabinets, painted in a cloud-kissed "Wisp" hue, offer ample storage, while under-cabinet lighting adds a touch of understated elegance. A waterfall-edged island, crafted from Taj Mahal polished quartzite, provides both additional prep space and a casual breakfast bar with seating for four.
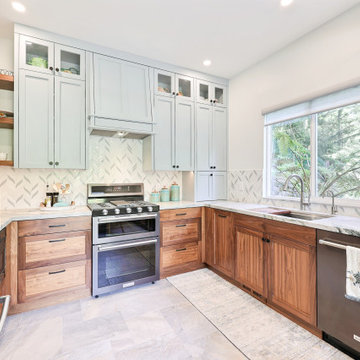
This property is located in the beautiful California redwoods and yet just a few miles from the beach. We wanted to create a beachy feel for this kitchen, but also a natural woodsy vibe. Mixing materials did the trick. Walnut lower cabinets were balanced with pale blue/gray uppers. The glass and stone backsplash creates movement and fun. The counters are the show stopper in a quartzite with a "wave" design throughout in all of the colors with a bit of sparkle. We love the faux slate floor in varying sized tiles, which is very "sand and beach" friendly. We went with black stainless appliances and matte black cabinet hardware.
The entry to the house is in this kitchen and opens to a closet. We replaced the old bifold doors with beautiful solid wood bypass barn doors. Inside one half became a cute coat closet and the other side storage.
The old design had the cabinets not reaching the ceiling and the space chopped in half by a peninsula. We opened the room up and took the cabinets to the ceiling. Integrating floating shelves in two parts of the room and glass upper keeps the space from feeling closed in.
The round table breaks up the rectangular shape of the room allowing more flow. The whicker chairs and drift wood table top add to the beachy vibe. The accessories bring it all together with shades of blues and cream.
This kitchen now feels bigger, has excellent storage and function, and matches the style of the home and its owners. We like to call this style "Beachy Boho".
Credits:
Bruce Travers Construction
Dynamic Design Cabinetry
Devi Pride Photography
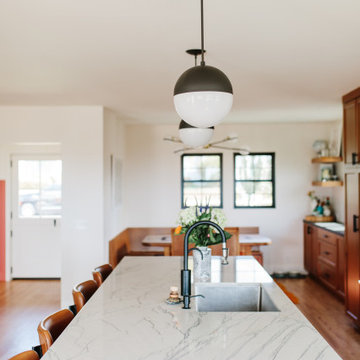
サンディエゴにある高級な広いビーチスタイルのおしゃれなキッチン (エプロンフロントシンク、シェーカースタイル扉のキャビネット、中間色木目調キャビネット、珪岩カウンター、白いキッチンパネル、ライムストーンのキッチンパネル、パネルと同色の調理設備、淡色無垢フローリング、ベージュの床、白いキッチンカウンター) の写真

ニューヨークにある高級な中くらいなカントリー風のおしゃれなキッチン (シェーカースタイル扉のキャビネット、中間色木目調キャビネット、クオーツストーンカウンター、マルチカラーのキッチンパネル、セラミックタイルのキッチンパネル、シルバーの調理設備、アイランドなし、グレーの床、白いキッチンカウンター、三角天井) の写真
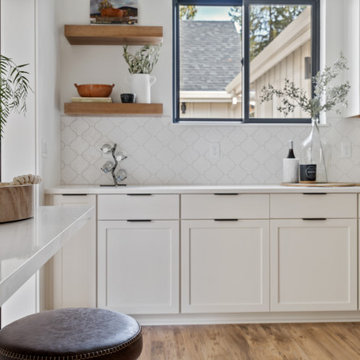
ポートランドにある高級な広いカントリー風のおしゃれなキッチン (エプロンフロントシンク、シェーカースタイル扉のキャビネット、中間色木目調キャビネット、珪岩カウンター、白いキッチンパネル、セラミックタイルのキッチンパネル、シルバーの調理設備、ラミネートの床、白いキッチンカウンター、三角天井) の写真
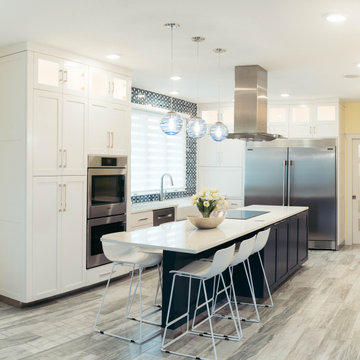
This dark, dreary kitchen was large, but not being used well. The family of 7 had outgrown the limited storage and experienced traffic bottlenecks when in the kitchen together. A bright, cheerful and more functional kitchen was desired, as well as a new pantry space.
We gutted the kitchen and closed off the landing through the door to the garage to create a new pantry. A frosted glass pocket door eliminates door swing issues. In the pantry, a small access door opens to the garage so groceries can be loaded easily. Grey wood-look tile was laid everywhere.
We replaced the small window and added a 6’x4’ window, instantly adding tons of natural light. A modern motorized sheer roller shade helps control early morning glare. Three free-floating shelves are to the right of the window for favorite décor and collectables.
White, ceiling-height cabinets surround the room. The full-overlay doors keep the look seamless. Double dishwashers, double ovens and a double refrigerator are essentials for this busy, large family. An induction cooktop was chosen for energy efficiency, child safety, and reliability in cooking. An appliance garage and a mixer lift house the much-used small appliances.
An ice maker and beverage center were added to the side wall cabinet bank. The microwave and TV are hidden but have easy access.
The inspiration for the room was an exclusive glass mosaic tile. The large island is a glossy classic blue. White quartz countertops feature small flecks of silver. Plus, the stainless metal accent was even added to the toe kick!
Upper cabinet, under-cabinet and pendant ambient lighting, all on dimmers, was added and every light (even ceiling lights) is LED for energy efficiency.
White-on-white modern counter stools are easy to clean. Plus, throughout the room, strategically placed USB outlets give tidy charging options.

This 1957 mid-century modern home in North Oaks, MN is beaming with character, charm and happens to be the designer, Megan Dent’s, favorite style. The rambler was purchased in February 2018 and the new design began immediately. Being a 60-year-old home, the whole home remodel made it an exciting, modern and fresh transformation! The galley kitchen features Décor Cabinets, Cambria and Corian Quartz surfaces, original parquet flooring with a beautiful statement pendant. The master bathroom highlights Corian Quartz with a miter fold and a stunning Jeffery Court backsplash. The other rooms and entire home ties together beautifully with cohesive accessories and professional design expertise leading the way.
Scott Amundson Photography, LLC

Jean Bai, Konstrukt Photo
サンフランシスコにある高級なミッドセンチュリースタイルのおしゃれなキッチン (アンダーカウンターシンク、フラットパネル扉のキャビネット、中間色木目調キャビネット、クオーツストーンカウンター、シルバーの調理設備、クッションフロア、白い床、白いキッチンカウンター) の写真
サンフランシスコにある高級なミッドセンチュリースタイルのおしゃれなキッチン (アンダーカウンターシンク、フラットパネル扉のキャビネット、中間色木目調キャビネット、クオーツストーンカウンター、シルバーの調理設備、クッションフロア、白い床、白いキッチンカウンター) の写真
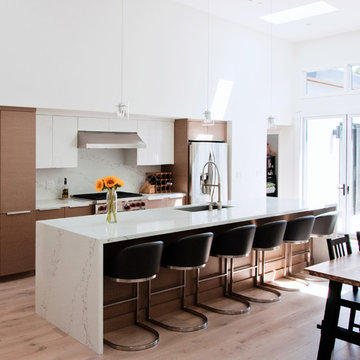
サンフランシスコにある高級な中くらいなモダンスタイルのおしゃれなキッチン (アンダーカウンターシンク、フラットパネル扉のキャビネット、中間色木目調キャビネット、クオーツストーンカウンター、白いキッチンパネル、石スラブのキッチンパネル、シルバーの調理設備、淡色無垢フローリング、茶色い床、白いキッチンカウンター) の写真

Rustic hickory kitchen featuring Kraftmaid cabinetry, granite countertops, an expansive island, hardwood flooring, tile backsplash, and an undermount sink.

Custom carved wood cabinetry with custom brass Inca handles and Moroccan tile
サンディエゴにある高級な中くらいなラスティックスタイルのおしゃれなパントリー (落し込みパネル扉のキャビネット、中間色木目調キャビネット、木材カウンター、ベージュキッチンパネル、テラコッタタイルのキッチンパネル、テラコッタタイルの床、ベージュの床、茶色いキッチンカウンター、表し梁) の写真
サンディエゴにある高級な中くらいなラスティックスタイルのおしゃれなパントリー (落し込みパネル扉のキャビネット、中間色木目調キャビネット、木材カウンター、ベージュキッチンパネル、テラコッタタイルのキッチンパネル、テラコッタタイルの床、ベージュの床、茶色いキッチンカウンター、表し梁) の写真
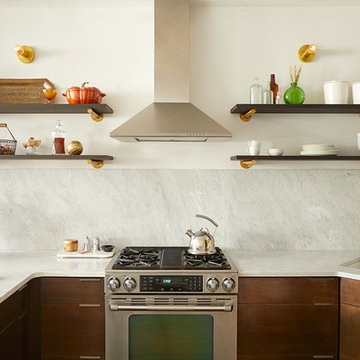
Photos by Emily Gilbert
ニューヨークにある高級な小さな北欧スタイルのおしゃれなキッチン (アンダーカウンターシンク、フラットパネル扉のキャビネット、大理石カウンター、白いキッチンパネル、大理石のキッチンパネル、カラー調理設備、アイランドなし、中間色木目調キャビネット、濃色無垢フローリング、茶色い床) の写真
ニューヨークにある高級な小さな北欧スタイルのおしゃれなキッチン (アンダーカウンターシンク、フラットパネル扉のキャビネット、大理石カウンター、白いキッチンパネル、大理石のキッチンパネル、カラー調理設備、アイランドなし、中間色木目調キャビネット、濃色無垢フローリング、茶色い床) の写真

Photography: Christian J Anderson.
Contractor & Finish Carpenter: Poli Dmitruks of PDP Perfection LLC.
シアトルにある高級な中くらいなラスティックスタイルのおしゃれなキッチン (エプロンフロントシンク、中間色木目調キャビネット、御影石カウンター、グレーのキッチンパネル、スレートのキッチンパネル、シルバーの調理設備、磁器タイルの床、グレーの床、落し込みパネル扉のキャビネット) の写真
シアトルにある高級な中くらいなラスティックスタイルのおしゃれなキッチン (エプロンフロントシンク、中間色木目調キャビネット、御影石カウンター、グレーのキッチンパネル、スレートのキッチンパネル、シルバーの調理設備、磁器タイルの床、グレーの床、落し込みパネル扉のキャビネット) の写真

Mustard color cabinets with copper and teak countertops. Basque slate floor from Ann Sacks Tile. Project Location Batavia, IL
シカゴにある高級な小さなカントリー風のおしゃれなキッチン (エプロンフロントシンク、黄色いキャビネット、銅製カウンター、黄色いキッチンパネル、パネルと同色の調理設備、スレートの床、アイランドなし、シェーカースタイル扉のキャビネット、赤いキッチンカウンター) の写真
シカゴにある高級な小さなカントリー風のおしゃれなキッチン (エプロンフロントシンク、黄色いキャビネット、銅製カウンター、黄色いキッチンパネル、パネルと同色の調理設備、スレートの床、アイランドなし、シェーカースタイル扉のキャビネット、赤いキッチンカウンター) の写真
高級なオレンジの、白い、黄色いキッチン (中間色木目調キャビネット、黄色いキャビネット) の写真
1