高級なキッチン (ヴィンテージ仕上げキャビネット、赤いキャビネット、白いキャビネット、エプロンフロントシンク) の写真
絞り込み:
資材コスト
並び替え:今日の人気順
写真 1〜20 枚目(全 49,519 枚)

ダラスにある高級な中くらいなトランジショナルスタイルのおしゃれなキッチン (エプロンフロントシンク、落し込みパネル扉のキャビネット、白いキャビネット、珪岩カウンター、白いキッチンパネル、セラミックタイルのキッチンパネル、シルバーの調理設備、無垢フローリング、白いキッチンカウンター) の写真
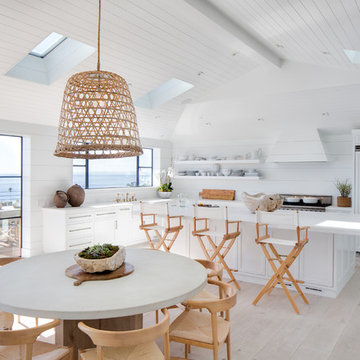
photo by Chad Mellon
オレンジカウンティにある高級な広いカントリー風のおしゃれなキッチン (淡色無垢フローリング、エプロンフロントシンク、シェーカースタイル扉のキャビネット、白いキャビネット、大理石カウンター、白いキッチンパネル、塗装板のキッチンパネル、シルバーの調理設備、ベージュの床、白いキッチンカウンター) の写真
オレンジカウンティにある高級な広いカントリー風のおしゃれなキッチン (淡色無垢フローリング、エプロンフロントシンク、シェーカースタイル扉のキャビネット、白いキャビネット、大理石カウンター、白いキッチンパネル、塗装板のキッチンパネル、シルバーの調理設備、ベージュの床、白いキッチンカウンター) の写真

French Blue Photography
www.frenchbluephotography.com
ヒューストンにある高級な広いトラディショナルスタイルのおしゃれなキッチン (エプロンフロントシンク、落し込みパネル扉のキャビネット、白いキャビネット、珪岩カウンター、白いキッチンパネル、シルバーの調理設備、濃色無垢フローリング、サブウェイタイルのキッチンパネル) の写真
ヒューストンにある高級な広いトラディショナルスタイルのおしゃれなキッチン (エプロンフロントシンク、落し込みパネル扉のキャビネット、白いキャビネット、珪岩カウンター、白いキッチンパネル、シルバーの調理設備、濃色無垢フローリング、サブウェイタイルのキッチンパネル) の写真

Welcome to our latest kitchen renovation project, where classic French elegance meets contemporary design in the heart of Great Falls, VA. In this transformation, we aim to create a stunning kitchen space that exudes sophistication and charm, capturing the essence of timeless French style with a modern twist.
Our design centers around a harmonious blend of light gray and off-white tones, setting a serene and inviting backdrop for this kitchen makeover. These neutral hues will work in harmony to create a calming ambiance and enhance the natural light, making the kitchen feel open and welcoming.
To infuse a sense of nature and add a striking focal point, we have carefully selected green cabinets. The rich green hue, reminiscent of lush gardens, brings a touch of the outdoors into the space, creating a unique and refreshing visual appeal. The cabinets will be thoughtfully placed to optimize both functionality and aesthetics.
Throughout the project, our focus is on creating a seamless integration of design elements to produce a cohesive and visually stunning kitchen. The cabinetry, hood, light fixture, and other details will be meticulously crafted using high-quality materials, ensuring longevity and a timeless appeal.
Countertop Material: Quartzite
Cabinet: Frameless Custom cabinet
Stove: Ilve 48"
Hood: Plaster field made
Lighting: Hudson Valley Lighting

This bright and beautiful modern farmhouse kitchen incorporates a beautiful custom made wood hood with white upper cabinets and a dramatic black base cabinet from Kraftmaid.

Custom metal hood, superwhite countertops
フェニックスにある高級な広いトランジショナルスタイルのおしゃれなキッチン (エプロンフロントシンク、シェーカースタイル扉のキャビネット、白いキャビネット、白いキッチンパネル、パネルと同色の調理設備、濃色無垢フローリング、茶色い床、大理石カウンター、大理石のキッチンパネル) の写真
フェニックスにある高級な広いトランジショナルスタイルのおしゃれなキッチン (エプロンフロントシンク、シェーカースタイル扉のキャビネット、白いキャビネット、白いキッチンパネル、パネルと同色の調理設備、濃色無垢フローリング、茶色い床、大理石カウンター、大理石のキッチンパネル) の写真
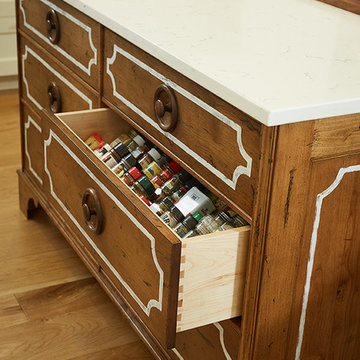
Builder: Segard Builders
Photographer: Ashley Avila Photography
Symmetry and traditional sensibilities drive this homes stately style. Flanking garages compliment a grand entrance and frame a roundabout style motor court. On axis, and centered on the homes roofline is a traditional A-frame dormer. The walkout rear elevation is covered by a paired column gallery that is connected to the main levels living, dining, and master bedroom. Inside, the foyer is centrally located, and flanked to the right by a grand staircase. To the left of the foyer is the homes private master suite featuring a roomy study, expansive dressing room, and bedroom. The dining room is surrounded on three sides by large windows and a pair of French doors open onto a separate outdoor grill space. The kitchen island, with seating for seven, is strategically placed on axis to the living room fireplace and the dining room table. Taking a trip down the grand staircase reveals the lower level living room, which serves as an entertainment space between the private bedrooms to the left and separate guest bedroom suite to the right. Rounding out this plans key features is the attached garage, which has its own separate staircase connecting it to the lower level as well as the bonus room above.
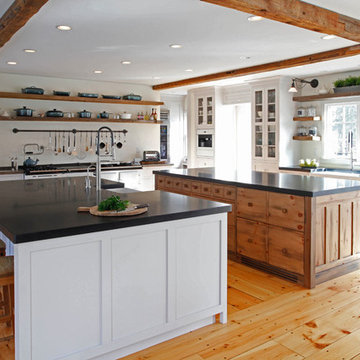
A full view of this welcoming room in an antique onion barn. The island in the foreground is for wash up and seating. The pine island was adapted from a chest the homeowner inherited. Great efforts were made to make an all-new island look like an old pine chest.
Photo by Mary Ellen Hendricks

デンバーにある高級な中くらいなコンテンポラリースタイルのおしゃれなキッチン (エプロンフロントシンク、白いキャビネット、クオーツストーンカウンター、グレーのキッチンパネル、ガラスタイルのキッチンパネル、シルバーの調理設備、淡色無垢フローリング、フラットパネル扉のキャビネット、ベージュの床) の写真

カンザスシティにある高級な広いトラディショナルスタイルのおしゃれなキッチン (エプロンフロントシンク、落し込みパネル扉のキャビネット、白いキャビネット、大理石カウンター、白いキッチンパネル、サブウェイタイルのキッチンパネル、シルバーの調理設備、濃色無垢フローリング) の写真

LAIR Architectural + Interior Photography
ダラスにある高級なラスティックスタイルのおしゃれなキッチン (エプロンフロントシンク、レイズドパネル扉のキャビネット、シルバーの調理設備、ヴィンテージ仕上げキャビネット、白いキッチンパネル、サブウェイタイルのキッチンパネル、木材カウンター) の写真
ダラスにある高級なラスティックスタイルのおしゃれなキッチン (エプロンフロントシンク、レイズドパネル扉のキャビネット、シルバーの調理設備、ヴィンテージ仕上げキャビネット、白いキッチンパネル、サブウェイタイルのキッチンパネル、木材カウンター) の写真

The island is stained walnut. The cabinets are glazed paint. The gray-green hutch has copper mesh over the doors and is designed to appear as a separate free standing piece. Small appliances are behind the cabinets at countertop level next to the range. The hood is copper with an aged finish. The wall of windows keeps the room light and airy, despite the dreary Pacific Northwest winters! The fireplace wall was floor to ceiling brick with a big wood stove. The new fireplace surround is honed marble. The hutch to the left is built into the wall and holds all of their electronics.
Project by Portland interior design studio Jenni Leasia Interior Design. Also serving Lake Oswego, West Linn, Vancouver, Sherwood, Camas, Oregon City, Beaverton, and the whole of Greater Portland.
For more about Jenni Leasia Interior Design, click here: https://www.jennileasiadesign.com/
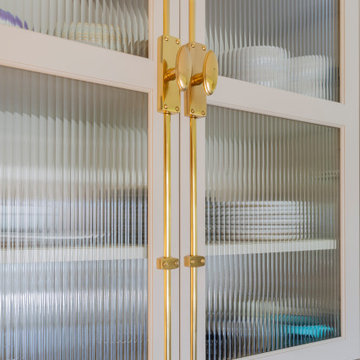
Cremone Bolt Hardware & Ribbed Glass Display
ニューヨークにある高級な広いトラディショナルスタイルのおしゃれなキッチン (エプロンフロントシンク、シェーカースタイル扉のキャビネット、白いキャビネット、クオーツストーンカウンター、白いキッチンパネル、セラミックタイルのキッチンパネル、パネルと同色の調理設備、淡色無垢フローリング、白いキッチンカウンター) の写真
ニューヨークにある高級な広いトラディショナルスタイルのおしゃれなキッチン (エプロンフロントシンク、シェーカースタイル扉のキャビネット、白いキャビネット、クオーツストーンカウンター、白いキッチンパネル、セラミックタイルのキッチンパネル、パネルと同色の調理設備、淡色無垢フローリング、白いキッチンカウンター) の写真

A goal of this kitchen design was to create a space that was light and bright! Chantilly Lace cabinets and a soft blue tile backsplash emphasize natural light and keep this space feeling bright and open.

This young family wanted to update their kitchen and loved getting away to the coast. We tried to bring a little of the coast to their suburban Chicago home. The statement pantry doors with antique mirror add a wonderful element to the space. The large island gives the family a wonderful space to hang out, The custom "hutch' area is actual full of hidden outlets to allow for all of the electronics a place to charge.
Warm brass details and the stunning tile complete the area.

A view of the kitchen showing the white plaster hood, blue ceramic tile backsplash, marble countertops, white cabinets and a large kitchen island equipped with four bar seats.
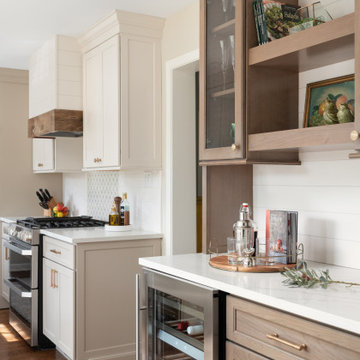
This smaller galley kitchen was the perfect opportunity to add some warmth to this cape cod home filled with lots of charm. In this kitchen, there is plenty of space and opportunities for this family who loves to cook together to spend some time amongst their double ovens and abundance of counter space. The cabinets are white uppers with latte colored base and a featured backsplash of hand painted tile that pulls in all of the colors of the kitchen. The beverage center is maple with a cashew stain to match the kitchen table. We added a bookcase next to the refrigerator at the back door so there is room to drop things as they walk in. The pantry area is a large wall cabinet with rollouts and a three drawer base giving plenty of room for storage even though this space may not be the biggest.

ニューヨークにある高級な中くらいなカントリー風のおしゃれなキッチン (エプロンフロントシンク、シェーカースタイル扉のキャビネット、白いキャビネット、クオーツストーンカウンター、マルチカラーのキッチンパネル、セラミックタイルのキッチンパネル、シルバーの調理設備、アイランドなし、グレーの床、白いキッチンカウンター、三角天井) の写真

Transforming key spaces in a home can really change the overall look and feel, especially in main living areas such as a kitchen or primary bathroom! Our goal was to create a bright, fresh, and timeless design in each space. We accomplished this by incorporating white cabinetry and by swapping out the small, seemingly useless island for a large and much more functional peninsula. And to transform the primary bathroom into a serene sanctuary, we incorporated a new open and spacious glass shower enclosure as well as a luxurious free-standing soaking tub, perfect for ultimate relaxation.
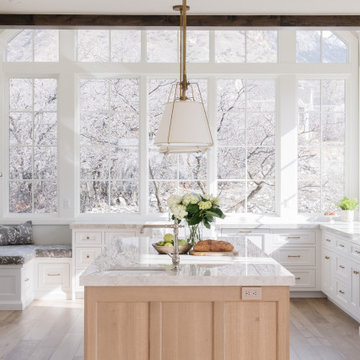
Traditional meets modern in this charming two story tudor home. A spacious floor plan with an emphasis on natural light allows for incredible views from inside the home.
高級なキッチン (ヴィンテージ仕上げキャビネット、赤いキャビネット、白いキャビネット、エプロンフロントシンク) の写真
1