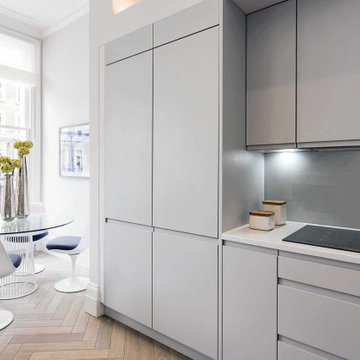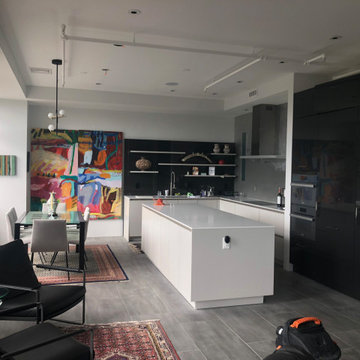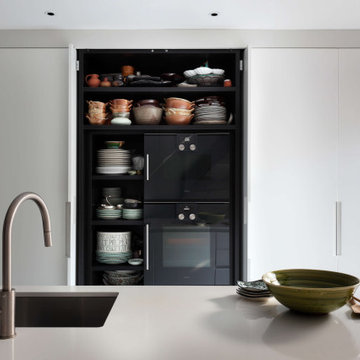ラグジュアリーなダイニングキッチン (格子天井、テラゾーカウンター、タイルカウンター) の写真
絞り込み:
資材コスト
並び替え:今日の人気順
写真 1〜3 枚目(全 3 枚)

This is the view of the kitchen in the open-plan living room at our project in Chelsea. As you can see in the Before image of the old kitchen, we removed the wall to open up the space. The beautiful hardwood flooring goes throughout the one-bed apartment. We created a fun, visual element in the kitchen with the addition of LED lighting in the niche above the cupboards.

Completed kitchen.
High gloss black cabs
Light gray matte cabs
High gloss black backsplash resin panels with white shelving
Bcksplash features metallic silver foil paint and matte medium gray paint over a textured plaster decorative bcksplash.
Opening between shower and kitchen is finished with a blue/semi transparent resin panel to allow natural light to flow into the shower behind the kitchen.
Gut remodel of unit removed several varied levels to create one open loft. Then we strategically placed walls and partitions, sliding doors throughout to provide an almost endless variable of configurations.

Folding doors from @boffi_official keep the clutter hidden in the basement kitchen at our townhouse renovation project in Chelsea, London. Simple white doors, set against a polished concrete floor (see our other images of the kitchen). If you have the budget, go for @gaggenauofficial for the appliances.
The kitchen is both practical and stylish.
ラグジュアリーなダイニングキッチン (格子天井、テラゾーカウンター、タイルカウンター) の写真
1