ラグジュアリーなダイニングキッチン (テラゾーカウンター、タイルカウンター) の写真
並び替え:今日の人気順
写真 1〜20 枚目(全 147 枚)

Home built by Arjay Builders Inc.
オマハにあるラグジュアリーな巨大なラスティックスタイルのおしゃれなキッチン (ダブルシンク、レイズドパネル扉のキャビネット、中間色木目調キャビネット、タイルカウンター、ベージュキッチンパネル、モザイクタイルのキッチンパネル、シルバーの調理設備、トラバーチンの床) の写真
オマハにあるラグジュアリーな巨大なラスティックスタイルのおしゃれなキッチン (ダブルシンク、レイズドパネル扉のキャビネット、中間色木目調キャビネット、タイルカウンター、ベージュキッチンパネル、モザイクタイルのキッチンパネル、シルバーの調理設備、トラバーチンの床) の写真

シドニーにあるラグジュアリーな中くらいなコンテンポラリースタイルのおしゃれなキッチン (シングルシンク、フラットパネル扉のキャビネット、茶色いキャビネット、タイルカウンター、茶色いキッチンパネル、セラミックタイルのキッチンパネル、シルバーの調理設備、淡色無垢フローリング、アイランドなし、茶色い床、黒いキッチンカウンター、表し梁) の写真

ロサンゼルスにあるラグジュアリーな巨大なコンテンポラリースタイルのおしゃれなキッチン (ダブルシンク、フラットパネル扉のキャビネット、濃色木目調キャビネット、テラゾーカウンター、グレーのキッチンパネル、石スラブのキッチンパネル、パネルと同色の調理設備、トラバーチンの床、マルチカラーの床、マルチカラーのキッチンカウンター) の写真
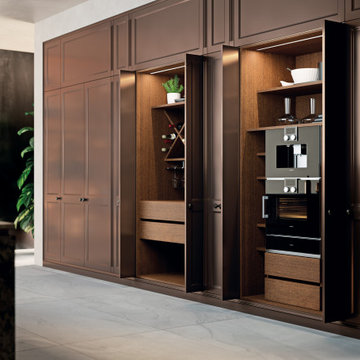
"Canova" is modern interpretation of the shaker-door style. Its precise detailing is further highlighted by its matte lacquer finish.
Shown here are Canova tall unit doors used both as "Concepta" pocket doors and door fronts for pantry storage and built-in refrigerator.
Island is designed using a laminam finish on an aluminum frame door, combined with handle-less aluminum gola profile.
O.NIX Kitchens & Living are exclusive dealers and design specialists of Biefbi for Toronto and Canada. For more information, please visit: www.onixdesigns.ca
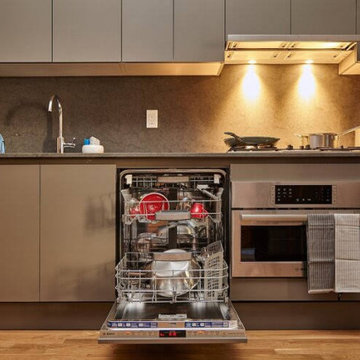
This is 8,000 square foot brownstone "gut" renovation project with a garden located in Hamilton Heights. All Renovation Construction renovated this late 19th century landmark brownstone into seven residential units for developer committed to upper Manhattan. The structure was erected as a member of the so-called “boudoir houses” on St. Nicholas Avenue. It is landmarked in the Harlem - Sugar Hill Historic District.
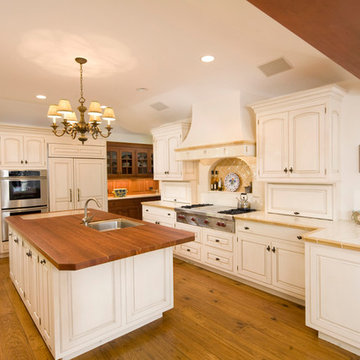
A kitchen any home chef would dream of, featuring a large island with a built-in sink and custom cabinetry. © Holly Lepere
サンタバーバラにあるラグジュアリーな広い地中海スタイルのおしゃれなキッチン (アンダーカウンターシンク、レイズドパネル扉のキャビネット、白いキャビネット、タイルカウンター、パネルと同色の調理設備、セラミックタイルのキッチンパネル、淡色無垢フローリング、ベージュキッチンパネル) の写真
サンタバーバラにあるラグジュアリーな広い地中海スタイルのおしゃれなキッチン (アンダーカウンターシンク、レイズドパネル扉のキャビネット、白いキャビネット、タイルカウンター、パネルと同色の調理設備、セラミックタイルのキッチンパネル、淡色無垢フローリング、ベージュキッチンパネル) の写真

Photography Morgan Sheff
ミネアポリスにあるラグジュアリーな広いトラディショナルスタイルのおしゃれなキッチン (アンダーカウンターシンク、シェーカースタイル扉のキャビネット、白いキャビネット、タイルカウンター、青いキッチンパネル、パネルと同色の調理設備、無垢フローリング、セラミックタイルのキッチンパネル、ターコイズのキッチンカウンター) の写真
ミネアポリスにあるラグジュアリーな広いトラディショナルスタイルのおしゃれなキッチン (アンダーカウンターシンク、シェーカースタイル扉のキャビネット、白いキャビネット、タイルカウンター、青いキッチンパネル、パネルと同色の調理設備、無垢フローリング、セラミックタイルのキッチンパネル、ターコイズのキッチンカウンター) の写真
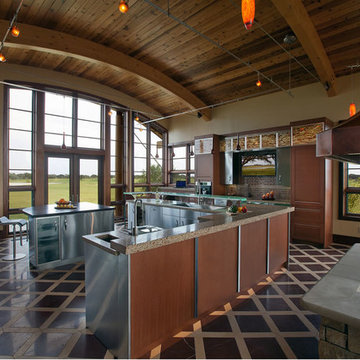
Dennis Martin
ジャクソンビルにあるラグジュアリーな広いコンテンポラリースタイルのおしゃれなキッチン (シルバーの調理設備、落し込みパネル扉のキャビネット、ステンレスキャビネット、茶色いキッチンパネル、ガラスタイルのキッチンパネル、大理石の床、テラゾーカウンター、マルチカラーの床、マルチカラーのキッチンカウンター) の写真
ジャクソンビルにあるラグジュアリーな広いコンテンポラリースタイルのおしゃれなキッチン (シルバーの調理設備、落し込みパネル扉のキャビネット、ステンレスキャビネット、茶色いキッチンパネル、ガラスタイルのキッチンパネル、大理石の床、テラゾーカウンター、マルチカラーの床、マルチカラーのキッチンカウンター) の写真
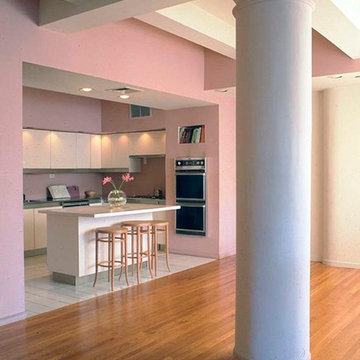
Open loft kitchen featurig white lacquer Boffi Italian Kitchen cabinets.
ニューヨークにあるラグジュアリーな巨大なモダンスタイルのおしゃれなキッチン (フラットパネル扉のキャビネット、白いキャビネット、タイルカウンター) の写真
ニューヨークにあるラグジュアリーな巨大なモダンスタイルのおしゃれなキッチン (フラットパネル扉のキャビネット、白いキャビネット、タイルカウンター) の写真
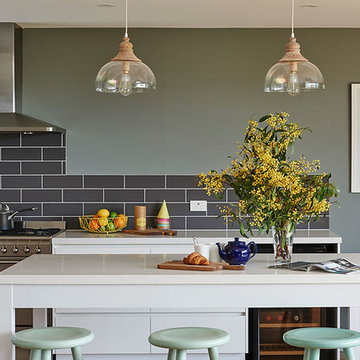
Easy to maintain backsplash of dark tiles matching the warm green walls. The granite countertop is selected for is clean easy maintenance and long life. The wooden detailing in the lights make them warm but contemporary and the soft green stools are fun and match the wall colour. The wine bar designed into the counter is perfect for entertaining without cluttering the countertop. Nikole Ramsay. Styling and Staging Siobhan Donoghue Design
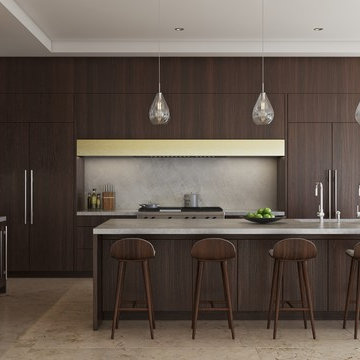
ロサンゼルスにあるラグジュアリーな巨大なコンテンポラリースタイルのおしゃれなキッチン (ダブルシンク、フラットパネル扉のキャビネット、濃色木目調キャビネット、テラゾーカウンター、グレーのキッチンパネル、石スラブのキッチンパネル、パネルと同色の調理設備、トラバーチンの床、マルチカラーの床、マルチカラーのキッチンカウンター) の写真
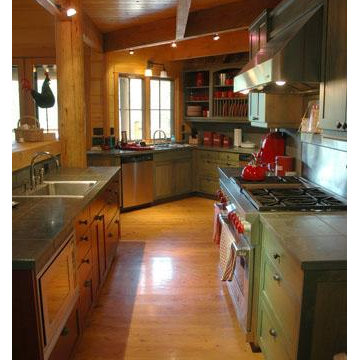
Kitchen. As a family compound, design needed to provide for multiple cooks and cleanup activities. Cooking station at center and clean-up at far end of the space. Kitchen opens out toward high-ceiling central salon, but is tucked back under part of the upper floor to give a more cozy feeling. WIndows beyond clean-up area open out directly to deck so that dishes from meals served outside, can be brought directly in to the clean-up area.
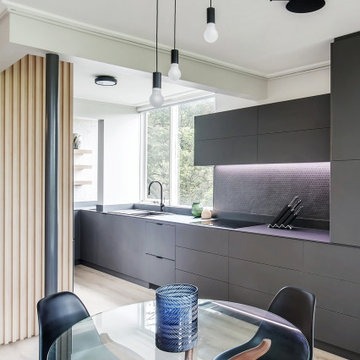
シドニーにあるラグジュアリーな中くらいなコンテンポラリースタイルのおしゃれなキッチン (シングルシンク、フラットパネル扉のキャビネット、茶色いキャビネット、タイルカウンター、茶色いキッチンパネル、セラミックタイルのキッチンパネル、シルバーの調理設備、淡色無垢フローリング、アイランドなし、茶色い床、黒いキッチンカウンター、表し梁) の写真
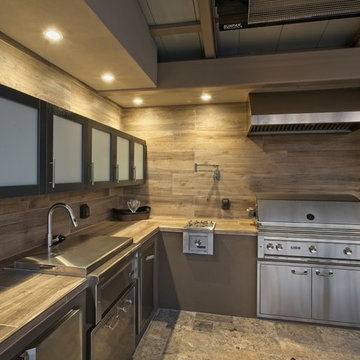
Detail of pool house kitchen. Stainless steel hood, gas grill, gas burner, pot filler, tiled counter, stainless steel sink, stainless steel cabinets. A radiant heater is at the top of the photo.
photo: Mike Heacox / Luciole Design
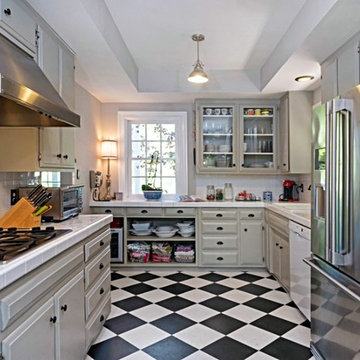
This is a 1921 Gem in Hancock Park, Los Angeles, that we Feng Shui'ed. It recently sold, and we are so pleased to see how gorgeous it looks!
Photos by "Shooting LA".
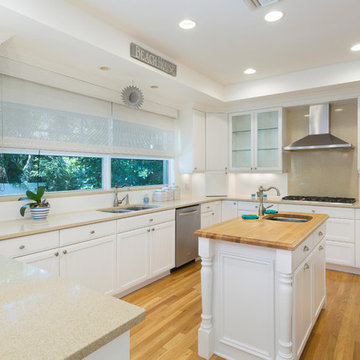
Kitchen
他の地域にあるラグジュアリーな中くらいなビーチスタイルのおしゃれなキッチン (アンダーカウンターシンク、ガラス扉のキャビネット、白いキャビネット、テラゾーカウンター、ベージュキッチンパネル、セラミックタイルのキッチンパネル、シルバーの調理設備、淡色無垢フローリング、ベージュの床、ベージュのキッチンカウンター) の写真
他の地域にあるラグジュアリーな中くらいなビーチスタイルのおしゃれなキッチン (アンダーカウンターシンク、ガラス扉のキャビネット、白いキャビネット、テラゾーカウンター、ベージュキッチンパネル、セラミックタイルのキッチンパネル、シルバーの調理設備、淡色無垢フローリング、ベージュの床、ベージュのキッチンカウンター) の写真
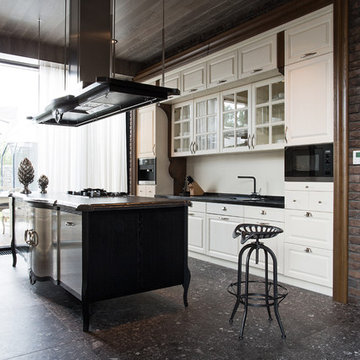
他の地域にあるラグジュアリーな巨大なコンテンポラリースタイルのおしゃれなキッチン (フラットパネル扉のキャビネット、ステンレスキャビネット、白いキッチンパネル、黒い調理設備、ダブルシンク、タイルカウンター、セラミックタイルのキッチンパネル、大理石の床、グレーの床) の写真
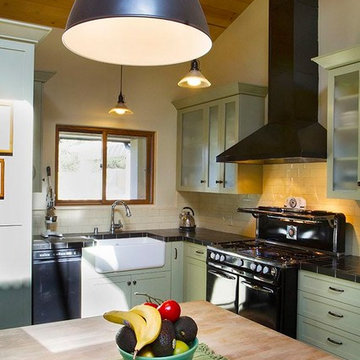
サンタバーバラにあるラグジュアリーな中くらいなコンテンポラリースタイルのおしゃれなキッチン (エプロンフロントシンク、落し込みパネル扉のキャビネット、緑のキャビネット、タイルカウンター、白いキッチンパネル、サブウェイタイルのキッチンパネル、黒い調理設備、コンクリートの床) の写真
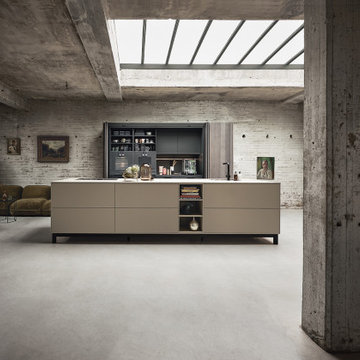
他の地域にあるラグジュアリーな広いモダンスタイルのおしゃれなキッチン (シングルシンク、フラットパネル扉のキャビネット、ベージュのキャビネット、タイルカウンター、木材のキッチンパネル、黒い調理設備、コンクリートの床、グレーの床、ベージュのキッチンカウンター) の写真
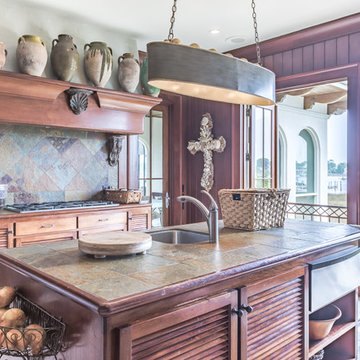
An Architectural and Interior Design Masterpiece! This luxurious waterfront estate resides on 4 acres of a private peninsula, surrounded by 3 sides of an expanse of water with unparalleled, panoramic views. 1500 ft of private white sand beach, private pier and 2 boat slips on Ono Harbor. Spacious, exquisite formal living room, dining room, large study/office with mahogany, built in bookshelves. Family Room with additional breakfast area. Guest Rooms share an additional Family Room. Unsurpassed Master Suite with water views of Bellville Bay and Bay St. John featuring a marble tub, custom tile outdoor shower, and dressing area. Expansive outdoor living areas showcasing a saltwater pool with swim up bar and fire pit. The magnificent kitchen offers access to a butler pantry, balcony and an outdoor kitchen with sitting area. This home features Brazilian Wood Floors and French Limestone Tiles throughout. Custom Copper handrails leads you to the crow's nest that offers 360degree views.
Photos: Shawn Seals, Fovea 360 LLC
ラグジュアリーなダイニングキッチン (テラゾーカウンター、タイルカウンター) の写真
1