ラグジュアリーなブラウンのキッチン (落し込みパネル扉のキャビネット、濃色無垢フローリング、ラミネートの床) の写真
絞り込み:
資材コスト
並び替え:今日の人気順
写真 1〜20 枚目(全 646 枚)

The gold hardware and faucet stand out against the white and black backgrounds.
他の地域にあるラグジュアリーな広いトランジショナルスタイルのおしゃれなアイランドキッチン (アンダーカウンターシンク、白いキャビネット、クオーツストーンカウンター、白いキッチンパネル、石スラブのキッチンパネル、シルバーの調理設備、濃色無垢フローリング、茶色い床、白いキッチンカウンター、落し込みパネル扉のキャビネット) の写真
他の地域にあるラグジュアリーな広いトランジショナルスタイルのおしゃれなアイランドキッチン (アンダーカウンターシンク、白いキャビネット、クオーツストーンカウンター、白いキッチンパネル、石スラブのキッチンパネル、シルバーの調理設備、濃色無垢フローリング、茶色い床、白いキッチンカウンター、落し込みパネル扉のキャビネット) の写真

Bob Narod Photography
ワシントンD.C.にあるラグジュアリーな広いトラディショナルスタイルのおしゃれなキッチン (エプロンフロントシンク、落し込みパネル扉のキャビネット、白いキャビネット、マルチカラーのキッチンパネル、シルバーの調理設備、濃色無垢フローリング、マルチカラーのキッチンカウンター、大理石カウンター、モザイクタイルのキッチンパネル、茶色い床、窓) の写真
ワシントンD.C.にあるラグジュアリーな広いトラディショナルスタイルのおしゃれなキッチン (エプロンフロントシンク、落し込みパネル扉のキャビネット、白いキャビネット、マルチカラーのキッチンパネル、シルバーの調理設備、濃色無垢フローリング、マルチカラーのキッチンカウンター、大理石カウンター、モザイクタイルのキッチンパネル、茶色い床、窓) の写真
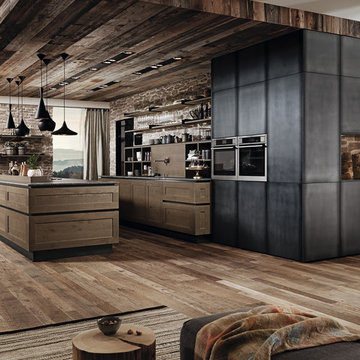
Classic Solid Mountain Oak from Austria, combined with Solid Iron Doors and Shelving create a very Rustic and Industrial Feeling, and adds Practical and easy cleanable surfaces

James Kruger, LandMark Photography
Interior Design: Martha O'Hara Interiors
Architect: Sharratt Design & Company
ミネアポリスにあるラグジュアリーな広いトラディショナルスタイルのおしゃれなキッチン (エプロンフロントシンク、ライムストーンカウンター、濃色木目調キャビネット、濃色無垢フローリング、シルバーの調理設備、茶色い床、ベージュキッチンパネル、石タイルのキッチンパネル、落し込みパネル扉のキャビネット) の写真
ミネアポリスにあるラグジュアリーな広いトラディショナルスタイルのおしゃれなキッチン (エプロンフロントシンク、ライムストーンカウンター、濃色木目調キャビネット、濃色無垢フローリング、シルバーの調理設備、茶色い床、ベージュキッチンパネル、石タイルのキッチンパネル、落し込みパネル扉のキャビネット) の写真
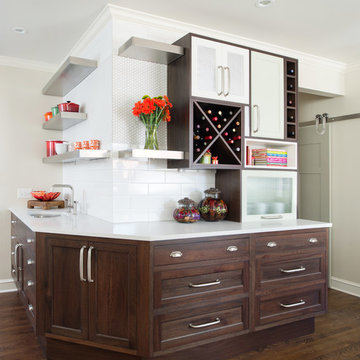
This storage area features a bar sink and stainless accents to complement the adjacent kitchen. A special cabinet designed to house all of the homeowners electronics while charging or not in use was a must have. The new barn door in the background covers the laundry room in a stylish and fun way.
Matt Kocourek Photography

Transitional/traditional design. Hand scraped wood flooring, wolf & sub zero appliances. Antique mirrored tile, Custom cabinetry
他の地域にあるラグジュアリーな巨大なトラディショナルスタイルのおしゃれなキッチン (エプロンフロントシンク、白いキャビネット、御影石カウンター、ベージュキッチンパネル、シルバーの調理設備、濃色無垢フローリング、落し込みパネル扉のキャビネット、茶色い床、ベージュのキッチンカウンター) の写真
他の地域にあるラグジュアリーな巨大なトラディショナルスタイルのおしゃれなキッチン (エプロンフロントシンク、白いキャビネット、御影石カウンター、ベージュキッチンパネル、シルバーの調理設備、濃色無垢フローリング、落し込みパネル扉のキャビネット、茶色い床、ベージュのキッチンカウンター) の写真

Randy Colwell
他の地域にあるラグジュアリーな広いラスティックスタイルのおしゃれなキッチン (落し込みパネル扉のキャビネット、ベージュのキャビネット、茶色いキッチンパネル、濃色無垢フローリング、御影石カウンター、エプロンフロントシンク、パネルと同色の調理設備) の写真
他の地域にあるラグジュアリーな広いラスティックスタイルのおしゃれなキッチン (落し込みパネル扉のキャビネット、ベージュのキャビネット、茶色いキッチンパネル、濃色無垢フローリング、御影石カウンター、エプロンフロントシンク、パネルと同色の調理設備) の写真
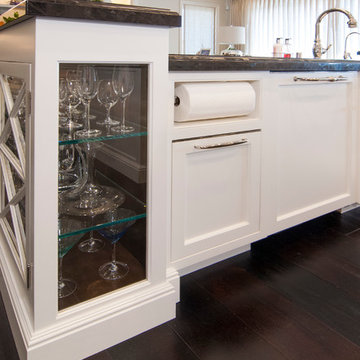
サンフランシスコにあるラグジュアリーな広いトラディショナルスタイルのおしゃれなキッチン (エプロンフロントシンク、落し込みパネル扉のキャビネット、白いキャビネット、大理石カウンター、白いキッチンパネル、石タイルのキッチンパネル、パネルと同色の調理設備、濃色無垢フローリング) の写真

The existing 1970’s kitchen contained once DIY painted cabinets with drop ceilings, poor lighting, inaccessible storage, failing appliances and an outdated floor plan. The client desired a new and improved kitchen designed for a cook which was not only functional but would beautifully integrate into the design style of the home. State of the art appliances, customized storage for all things cooking and entertaining, subtle latte colored cabinets with a contrasting island, and much improved lighting and ventilation came together to create the clients dream kitchen. Designing an Island layout was the key in the transformation from an outdated room to an outstanding reimagined kitchen.
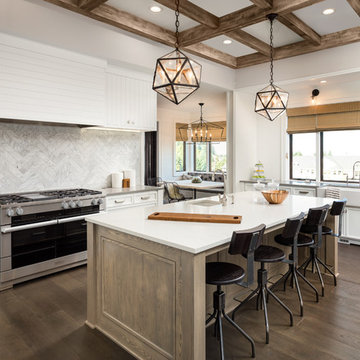
ロサンゼルスにあるラグジュアリーな広いカントリー風のおしゃれなキッチン (エプロンフロントシンク、落し込みパネル扉のキャビネット、白いキャビネット、珪岩カウンター、白いキッチンパネル、大理石のキッチンパネル、シルバーの調理設備、濃色無垢フローリング、茶色い床、白いキッチンカウンター) の写真
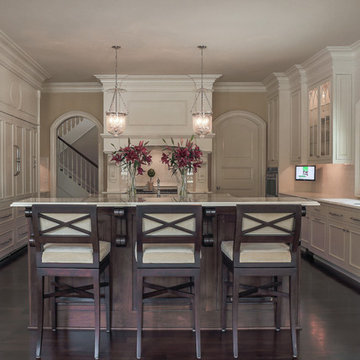
The second of the two walnut kitchen islands has seating created by Hancock and Moore.
Designed by Melodie Durham of Durham Designs & Consulting, LLC. Photo by Livengood Photographs [www.livengoodphotographs.com/design].
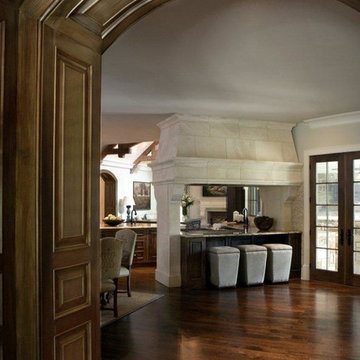
In this "kitchen without walls," the open range has a hood that includes a counter configuration on the other side of the cooking surface. The decorative hood is not obstructive, and it admits natural light, creates a dining and serving surface and adds seating. To the right of the range are French doors that open to the outdoor entertainment area, which the homeowners often enjoy dining.
Chris Little Photography

This recent remodel was a full gut down to the stubs and sub floors. The biggest challenge in the space was creating a single room from 2 separate areas. The original galley kitchen and a 1980’s add-on breakfast room. The breakfast room was cold and had old mechanicals emphasizing the need for a continuous space. The existing kitchen area was small, cramped and did not fit the lifestyle of the homeowners.
The homeowners wanted a hidden pantry for large and seasonal items as well as for food storage. I planned for a portion of the garage to be transformed to a full size, walk-in, hidden pantry that catered to the needs of the family.
Three of the most important design features include the hidden pantry, “other room” storage such as the mudroom seat and window bench, as well as the eat-in counter. Other notable design elements include glass cabinets, under-cabinet lighting, a message center and built-in under the counter appliances.
The coffee system is plumbed allowing for immediate hot coffee and specialty drinks at the touch of a button.
Dimensions: 27’X12’
Cabinetry: KEMPER
Flooring: MAPLE HARDWOOD with Radiant floor heat.
Countertops/Vanity Tops: Quartzite/MARBLE (Donna Sandra)
Sinks: BLANCO
Faucets: DELTA with Touch2o-technology.
Dishwasher: MIELE
Cooktop/Range: WOLF
Lighting: FEISS
Refrigerator: SUB-ZERO
Oven: WOLF
Plumbing Supplies: DELTA POT FILLER
Hardware: ATLAS
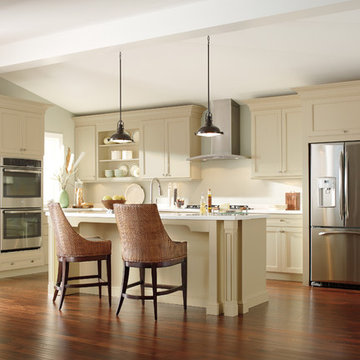
Cotter - Wood: Maple, Finish: Honeysuckle
ニューヨークにあるラグジュアリーな広いトランジショナルスタイルのおしゃれなキッチン (アンダーカウンターシンク、落し込みパネル扉のキャビネット、白いキャビネット、クオーツストーンカウンター、白いキッチンパネル、石スラブのキッチンパネル、シルバーの調理設備、濃色無垢フローリング、茶色い床、白いキッチンカウンター) の写真
ニューヨークにあるラグジュアリーな広いトランジショナルスタイルのおしゃれなキッチン (アンダーカウンターシンク、落し込みパネル扉のキャビネット、白いキャビネット、クオーツストーンカウンター、白いキッチンパネル、石スラブのキッチンパネル、シルバーの調理設備、濃色無垢フローリング、茶色い床、白いキッチンカウンター) の写真
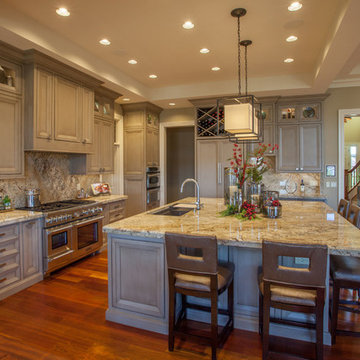
他の地域にあるラグジュアリーな広いコンテンポラリースタイルのおしゃれなキッチン (アンダーカウンターシンク、落し込みパネル扉のキャビネット、グレーのキャビネット、御影石カウンター、ベージュキッチンパネル、石スラブのキッチンパネル、パネルと同色の調理設備、濃色無垢フローリング) の写真
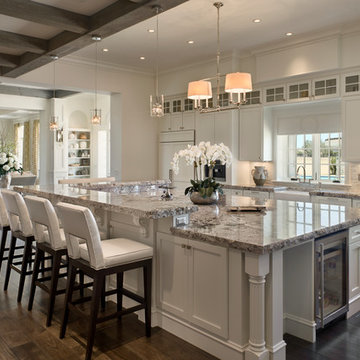
White kitchen cabinets and a gray blend exotic granite makes a perfect combination with the dark wood floors and stained wood beams. The biggest kitchen island we have ever built is approx 14'x9'. Open floor plan allows the large spaces to be appreciated even more. Custom appliances, custom stainless steel hood. Zoltan Construction, Roger Wade Photography
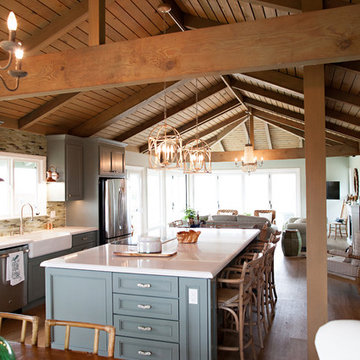
By What Shanni Saw
サンフランシスコにあるラグジュアリーな広いビーチスタイルのおしゃれなキッチン (エプロンフロントシンク、落し込みパネル扉のキャビネット、青いキャビネット、大理石カウンター、緑のキッチンパネル、ボーダータイルのキッチンパネル、シルバーの調理設備、濃色無垢フローリング) の写真
サンフランシスコにあるラグジュアリーな広いビーチスタイルのおしゃれなキッチン (エプロンフロントシンク、落し込みパネル扉のキャビネット、青いキャビネット、大理石カウンター、緑のキッチンパネル、ボーダータイルのキッチンパネル、シルバーの調理設備、濃色無垢フローリング) の写真
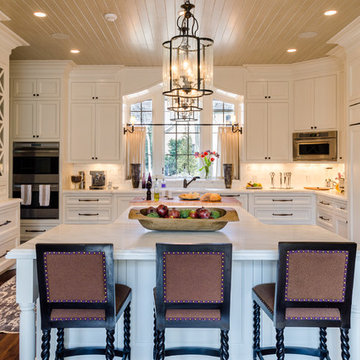
Kitchen
ナッシュビルにあるラグジュアリーな広いトラディショナルスタイルのおしゃれなキッチン (落し込みパネル扉のキャビネット、白いキャビネット、大理石カウンター、グレーのキッチンパネル、石タイルのキッチンパネル、シルバーの調理設備、濃色無垢フローリング) の写真
ナッシュビルにあるラグジュアリーな広いトラディショナルスタイルのおしゃれなキッチン (落し込みパネル扉のキャビネット、白いキャビネット、大理石カウンター、グレーのキッチンパネル、石タイルのキッチンパネル、シルバーの調理設備、濃色無垢フローリング) の写真
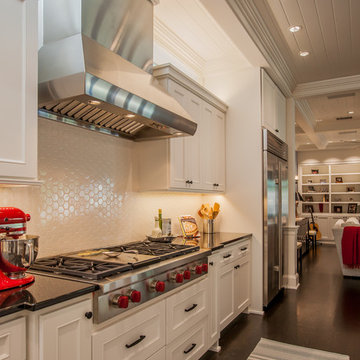
LAIR Architectural + Interior Photography
ダラスにあるラグジュアリーな広いトランジショナルスタイルのおしゃれなキッチン (エプロンフロントシンク、落し込みパネル扉のキャビネット、白いキャビネット、御影石カウンター、白いキッチンパネル、セラミックタイルのキッチンパネル、シルバーの調理設備、濃色無垢フローリング) の写真
ダラスにあるラグジュアリーな広いトランジショナルスタイルのおしゃれなキッチン (エプロンフロントシンク、落し込みパネル扉のキャビネット、白いキャビネット、御影石カウンター、白いキッチンパネル、セラミックタイルのキッチンパネル、シルバーの調理設備、濃色無垢フローリング) の写真
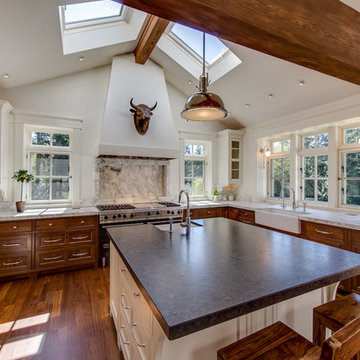
Kelvin Hughes, Kelvin Hughes Productions
NWMLS #922108
シアトルにあるラグジュアリーな巨大なトラディショナルスタイルのおしゃれなキッチン (エプロンフロントシンク、落し込みパネル扉のキャビネット、濃色木目調キャビネット、大理石カウンター、白いキッチンパネル、石スラブのキッチンパネル、シルバーの調理設備、濃色無垢フローリング) の写真
シアトルにあるラグジュアリーな巨大なトラディショナルスタイルのおしゃれなキッチン (エプロンフロントシンク、落し込みパネル扉のキャビネット、濃色木目調キャビネット、大理石カウンター、白いキッチンパネル、石スラブのキッチンパネル、シルバーの調理設備、濃色無垢フローリング) の写真
ラグジュアリーなブラウンのキッチン (落し込みパネル扉のキャビネット、濃色無垢フローリング、ラミネートの床) の写真
1