ラグジュアリーな広い、中くらいなキッチン (フラットパネル扉のキャビネット、落し込みパネル扉のキャビネット、グレーの床、エプロンフロントシンク) の写真
絞り込み:
資材コスト
並び替え:今日の人気順
写真 1〜20 枚目(全 500 枚)
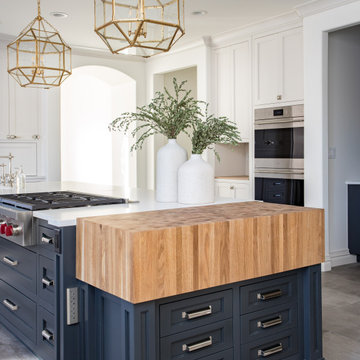
Kitchen, tile, appliances, lighting, appliances, plumbing fixtures, butcher block countertop
デンバーにあるラグジュアリーな広いトラディショナルスタイルのおしゃれなキッチン (エプロンフロントシンク、落し込みパネル扉のキャビネット、白いキャビネット、珪岩カウンター、白いキッチンパネル、クオーツストーンのキッチンパネル、シルバーの調理設備、磁器タイルの床、グレーの床、白いキッチンカウンター) の写真
デンバーにあるラグジュアリーな広いトラディショナルスタイルのおしゃれなキッチン (エプロンフロントシンク、落し込みパネル扉のキャビネット、白いキャビネット、珪岩カウンター、白いキッチンパネル、クオーツストーンのキッチンパネル、シルバーの調理設備、磁器タイルの床、グレーの床、白いキッチンカウンター) の写真

We designed an addition to the house to include the new kitchen, expanded mudroom and relocated laundry room. The kitchen features an abundance of countertop and island space, island seating, a farmhouse sink, custom walnut cabinetry and floating shelves, a breakfast nook with built-in bench seating and porcelain tile flooring.
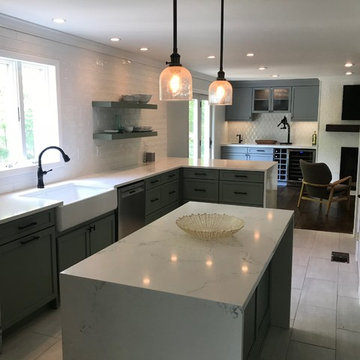
他の地域にあるラグジュアリーな中くらいなモダンスタイルのおしゃれなキッチン (エプロンフロントシンク、落し込みパネル扉のキャビネット、グレーのキャビネット、珪岩カウンター、白いキッチンパネル、サブウェイタイルのキッチンパネル、シルバーの調理設備、セメントタイルの床、グレーの床、白いキッチンカウンター) の写真
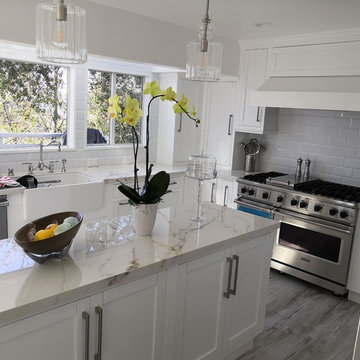
inset kitchen cabinets in shaker style , rain glass doors , porcelain counters in calacatta marble look , wine rack , beveled subway tile , porcelain floor tile , custom hood cover . crown molding , white conversion varnished finish
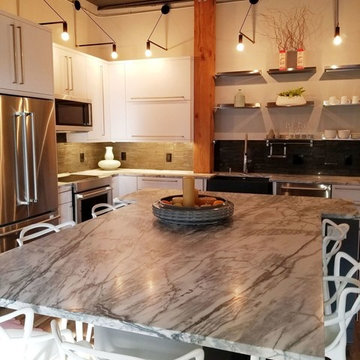
Complete renovation of historic loft in Downtown Denver. Everything is brand new and updated. Design and photography by Meg Miller Interior Creator
デンバーにあるラグジュアリーな中くらいなエクレクティックスタイルのおしゃれなキッチン (無垢フローリング、グレーの床、エプロンフロントシンク、フラットパネル扉のキャビネット、白いキャビネット、ソープストーンカウンター、黒いキッチンパネル、セラミックタイルのキッチンパネル、シルバーの調理設備) の写真
デンバーにあるラグジュアリーな中くらいなエクレクティックスタイルのおしゃれなキッチン (無垢フローリング、グレーの床、エプロンフロントシンク、フラットパネル扉のキャビネット、白いキャビネット、ソープストーンカウンター、黒いキッチンパネル、セラミックタイルのキッチンパネル、シルバーの調理設備) の写真

This beautiful Pocono Mountain home resides on over 200 acres and sits atop a cliff overlooking 3 waterfalls! Because the home already offered much rustic and wood elements, the kitchen was well balanced out with cleaner lines and an industrial look with many custom touches for a very custom home.
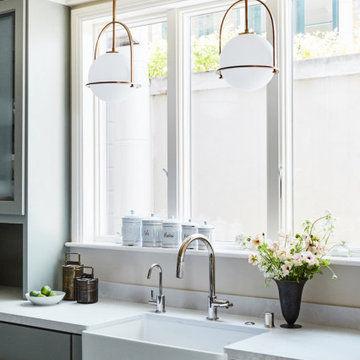
サンフランシスコにあるラグジュアリーな広いトランジショナルスタイルのおしゃれなキッチン (エプロンフロントシンク、フラットパネル扉のキャビネット、グレーのキャビネット、クオーツストーンカウンター、白いキッチンパネル、クオーツストーンのキッチンパネル、シルバーの調理設備、セラミックタイルの床、アイランドなし、グレーの床、白いキッチンカウンター) の写真
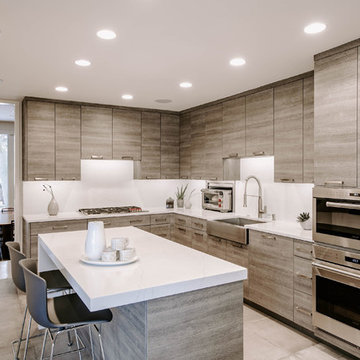
This retired couple loves their home, cook daily meals and spend much of their time together in the kitchen. Our goal was to create a simple update that gave the homeowners a more comfortable feel of the space and a convenient way to work together in this new stage of their lives. Keeping the simplicity of the design was important, but it also needed to reflect 21st-century amenities. With this in mind, they chose a 36" SS Wolf Pro Gas Cooktop 18K Burner w/LED Indicators (CG365P/S) because they prefer to cook gas, loved the 5-burner setup and the knob location in the lower right corner of the unit. They were extremely excited about the DD36-SS ventilation with the concealed controls located in the drawer, as it works perfectly with the clean lines of the kitchen. One of the couple's favorite amenity in the kitchen is the Wolf WGCO100S Countertop oven. The recessed appliance garage was re-built with a stainless door specifically to house this unit. Felt pads have been applied to the feet to ensure our clients can pull the oven in and out for everyday use. They hate to admit it, but this may be their favorite appliance in the kitchen as they are now just cooking every day for two!

ヒューストンにあるラグジュアリーな中くらいなカントリー風のおしゃれなキッチン (エプロンフロントシンク、落し込みパネル扉のキャビネット、青いキャビネット、ソープストーンカウンター、黒いキッチンパネル、石スラブのキッチンパネル、スレートの床、グレーの床、黒いキッチンカウンター) の写真
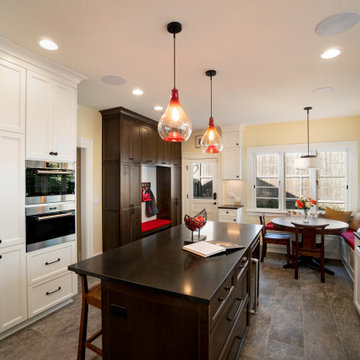
ポートランドにあるラグジュアリーな中くらいなトラディショナルスタイルのおしゃれなキッチン (エプロンフロントシンク、落し込みパネル扉のキャビネット、白いキャビネット、御影石カウンター、白いキッチンパネル、セラミックタイルのキッチンパネル、シルバーの調理設備、磁器タイルの床、グレーの床、黒いキッチンカウンター) の写真
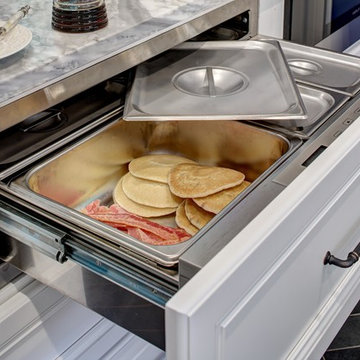
Wing Wong/Memories TTL
ニューヨークにあるラグジュアリーな中くらいなトランジショナルスタイルのおしゃれなキッチン (エプロンフロントシンク、落し込みパネル扉のキャビネット、白いキャビネット、大理石カウンター、白いキッチンパネル、レンガのキッチンパネル、パネルと同色の調理設備、スレートの床、グレーの床) の写真
ニューヨークにあるラグジュアリーな中くらいなトランジショナルスタイルのおしゃれなキッチン (エプロンフロントシンク、落し込みパネル扉のキャビネット、白いキャビネット、大理石カウンター、白いキッチンパネル、レンガのキッチンパネル、パネルと同色の調理設備、スレートの床、グレーの床) の写真

Full gut of an old tuscan style kitchen from the early 2000's. We wanted a unique but timeless design. We completely redesigned the layout of the kitchen to accommodate two islands, removing a wall on the left side. We custom designed reeded cabinets in white oak, quartzite countertop, custom plaster hood, zellige tile backsplash with the right amount of shimmer
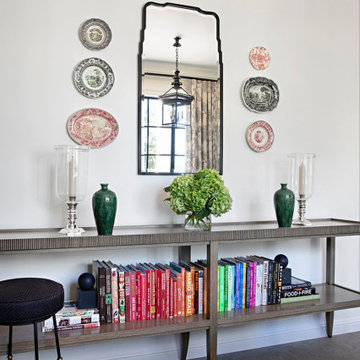
Cookbooks are on display in the Breakfast Nook off the Main Kitchen.
ロサンゼルスにあるラグジュアリーな中くらいなトラディショナルスタイルのおしゃれなキッチン (エプロンフロントシンク、落し込みパネル扉のキャビネット、白いキャビネット、大理石カウンター、白いキッチンパネル、大理石のキッチンパネル、パネルと同色の調理設備、ライムストーンの床、グレーの床、白いキッチンカウンター) の写真
ロサンゼルスにあるラグジュアリーな中くらいなトラディショナルスタイルのおしゃれなキッチン (エプロンフロントシンク、落し込みパネル扉のキャビネット、白いキャビネット、大理石カウンター、白いキッチンパネル、大理石のキッチンパネル、パネルと同色の調理設備、ライムストーンの床、グレーの床、白いキッチンカウンター) の写真
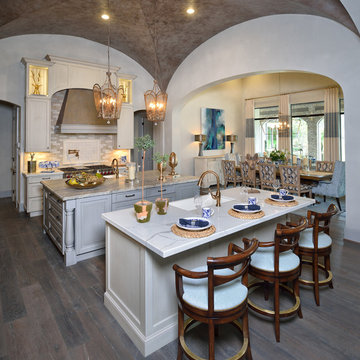
Miro Dvorscak
Peterson Homebuilders, Inc.
Lacy Boone Interiors
ヒューストンにあるラグジュアリーな広いエクレクティックスタイルのおしゃれなキッチン (エプロンフロントシンク、落し込みパネル扉のキャビネット、白いキャビネット、珪岩カウンター、ベージュキッチンパネル、サブウェイタイルのキッチンパネル、シルバーの調理設備、濃色無垢フローリング、グレーの床) の写真
ヒューストンにあるラグジュアリーな広いエクレクティックスタイルのおしゃれなキッチン (エプロンフロントシンク、落し込みパネル扉のキャビネット、白いキャビネット、珪岩カウンター、ベージュキッチンパネル、サブウェイタイルのキッチンパネル、シルバーの調理設備、濃色無垢フローリング、グレーの床) の写真
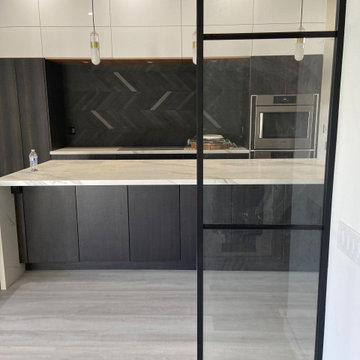
This modern, white and neutral kitchen is part of a whole-house renovation that is nearing completion. It features a gorgeous luxurious and lighthearted feel with Dekton waterfall countertop, modern milk glass island pendant lighting with brass band accents, and interior glass with bronze-framed divided lite floor-to-ceiling partitions which define the subtle division between the kitchen, dining and family room area.
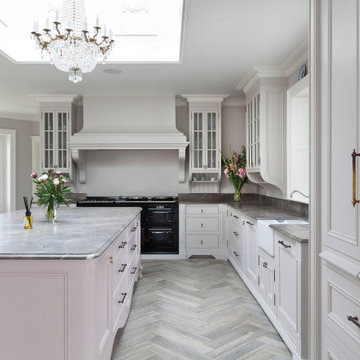
The owners of this recently renovated property have added character and charm with an elegant French-inspired custom crafted kitchen, designed to suit their beautiful Georgian style home. Bespoke cabinetry with Chalon bead door and Georgian glass door design – handpainted in Farrow & Ball Cornforth White with Calamine on the island
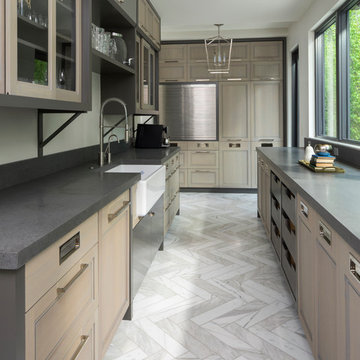
Photos: Josh Caldwell
ソルトレイクシティにあるラグジュアリーな広いコンテンポラリースタイルのおしゃれなキッチン (エプロンフロントシンク、落し込みパネル扉のキャビネット、シルバーの調理設備、大理石の床、アイランドなし、茶色いキャビネット、コンクリートカウンター、グレーの床) の写真
ソルトレイクシティにあるラグジュアリーな広いコンテンポラリースタイルのおしゃれなキッチン (エプロンフロントシンク、落し込みパネル扉のキャビネット、シルバーの調理設備、大理石の床、アイランドなし、茶色いキャビネット、コンクリートカウンター、グレーの床) の写真
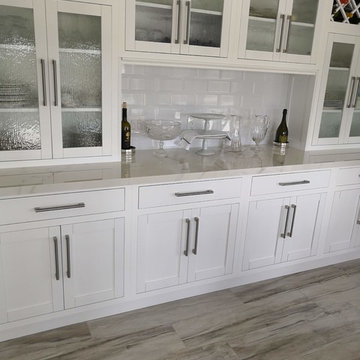
inset kitchen cabinets in shaker style , rain glass doors , porcelain counters in calacatta marble look , wine rack , beveled subway tile , porcelain floor tile , custom hood cover . crown molding , white conversion varnished finish
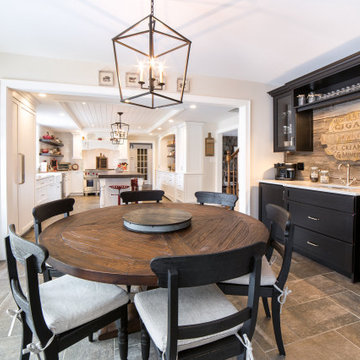
Main kitchen, Farmhouse, Shiplap Coffered ceiling, Concrete island top, cambria quartz counters, Black cabinets with barn wood back splash beverage area
custom barn door mudroom, custom mudroom, custom powder room,
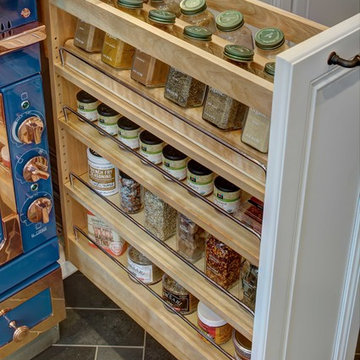
Wing Wong/Memories TTL
ニューヨークにあるラグジュアリーな中くらいなトランジショナルスタイルのおしゃれなキッチン (エプロンフロントシンク、落し込みパネル扉のキャビネット、白いキャビネット、大理石カウンター、白いキッチンパネル、レンガのキッチンパネル、パネルと同色の調理設備、スレートの床、グレーの床) の写真
ニューヨークにあるラグジュアリーな中くらいなトランジショナルスタイルのおしゃれなキッチン (エプロンフロントシンク、落し込みパネル扉のキャビネット、白いキャビネット、大理石カウンター、白いキッチンパネル、レンガのキッチンパネル、パネルと同色の調理設備、スレートの床、グレーの床) の写真
ラグジュアリーな広い、中くらいなキッチン (フラットパネル扉のキャビネット、落し込みパネル扉のキャビネット、グレーの床、エプロンフロントシンク) の写真
1