キッチン (木材のキッチンパネル、全タイプのキャビネットの色、赤いキャビネット、ステンレスキャビネット) の写真
絞り込み:
資材コスト
並び替え:今日の人気順
写真 1〜20 枚目(全 152 枚)
1/5
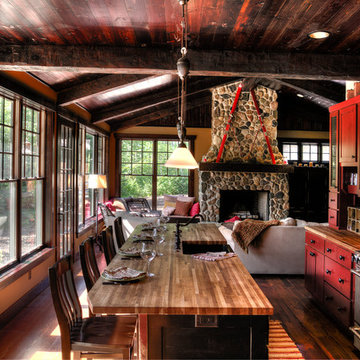
Pantry
ミネアポリスにある高級な中くらいなラスティックスタイルのおしゃれなキッチン (エプロンフロントシンク、シルバーの調理設備、濃色無垢フローリング、シェーカースタイル扉のキャビネット、赤いキャビネット、木材カウンター、茶色いキッチンパネル、木材のキッチンパネル、茶色い床) の写真
ミネアポリスにある高級な中くらいなラスティックスタイルのおしゃれなキッチン (エプロンフロントシンク、シルバーの調理設備、濃色無垢フローリング、シェーカースタイル扉のキャビネット、赤いキャビネット、木材カウンター、茶色いキッチンパネル、木材のキッチンパネル、茶色い床) の写真

Quel plaisir de cuisiner tout en partageant un moment avec ses proches.
Dans cette nouvelle création, les propriétaires se sont orientés sur une valeur sûre : le mariage du blanc et du bois, souligné par des touches en acier.
Des allures scandinaves pour un espace à la fois épuré et chaleureux. Encore une fois les rangements sont nombreux. L’îlot central qui sert également de coin repas pour deux personnes assure parfaitement la liaison entre la cuisine et le salon.
La lumière naturelle traverse la pièce le jour, les spots intégrés prennent le relai la nuit. Tous les ingrédients sont réunis pour partager un bon moment dans cette nouvelle cuisine élégante en toute simplicité.
Vous avez envie de transformer votre cuisine ? Créer un espace qui vous ressemble ? Contactez-moi dès maintenant !

This homeowner has long since moved away from his family farm but still visits often and thought it was time to fix up this little house that had been neglected for years. He brought home ideas and objects he was drawn to from travels around the world and allowed a team of us to help bring them together in this old family home that housed many generations through the years. What it grew into is not your typical 150 year old NC farm house but the essence is still there and shines through in the original wood and beams in the ceiling and on some of the walls, old flooring, re-purposed objects from the farm and the collection of cherished finds from his travels.
Photos by Tad Davis Photography

他の地域にある高級な広いエクレクティックスタイルのおしゃれなキッチン (フラットパネル扉のキャビネット、ステンレスキャビネット、シルバーの調理設備、エプロンフロントシンク、人工大理石カウンター、白いキッチンパネル、木材のキッチンパネル、コンクリートの床、グレーの床) の写真

This project included extensive modernization and an updated HVAC system for use as a four-season retreat. Notable features of the renovated home include millwork walls and ceilings and a delicate suspended metal stair that rises to a viewing deck facing the ocean.
Design: Lynn Hopkins Architect and C & J Katz Studio
Photography: Eric Roth Photography
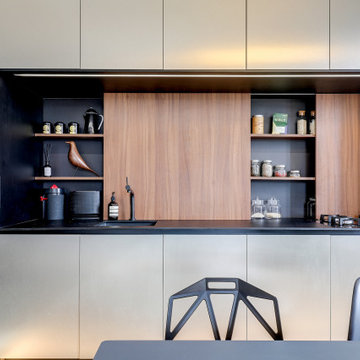
リヨンにあるお手頃価格の中くらいなコンテンポラリースタイルのおしゃれなキッチン (アンダーカウンターシンク、インセット扉のキャビネット、ステンレスキャビネット、人工大理石カウンター、黒いキッチンパネル、パネルと同色の調理設備、淡色無垢フローリング、アイランドなし、ベージュの床、黒いキッチンカウンター、木材のキッチンパネル) の写真

オースティンにある中くらいなカントリー風のおしゃれなII型キッチン (アンダーカウンターシンク、赤いキャビネット、木材カウンター、黄色いキッチンパネル、木材のキッチンパネル、シルバーの調理設備、セラミックタイルの床、落し込みパネル扉のキャビネット) の写真
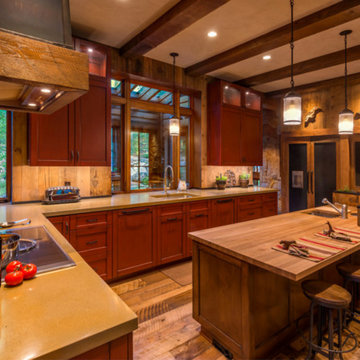
Custom red cabinetry and a reclaimed wood back splash highlight this rustic yet modern ktchen.
Photography: VanceFox.com
他の地域にある広いラスティックスタイルのおしゃれなキッチン (アンダーカウンターシンク、落し込みパネル扉のキャビネット、赤いキャビネット、木材のキッチンパネル、パネルと同色の調理設備) の写真
他の地域にある広いラスティックスタイルのおしゃれなキッチン (アンダーカウンターシンク、落し込みパネル扉のキャビネット、赤いキャビネット、木材のキッチンパネル、パネルと同色の調理設備) の写真
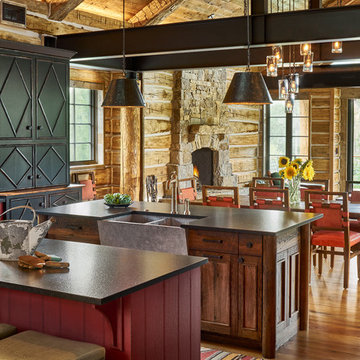
David Patterson Photography
デンバーにあるエクレクティックスタイルのおしゃれなキッチン (エプロンフロントシンク、レイズドパネル扉のキャビネット、赤いキャビネット、ライムストーンカウンター、木材のキッチンパネル) の写真
デンバーにあるエクレクティックスタイルのおしゃれなキッチン (エプロンフロントシンク、レイズドパネル扉のキャビネット、赤いキャビネット、ライムストーンカウンター、木材のキッチンパネル) の写真
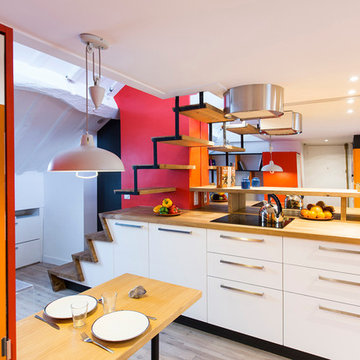
Daisy RAILLET
パリにある中くらいなモダンスタイルのおしゃれなキッチン (シングルシンク、インセット扉のキャビネット、ステンレスキャビネット、木材カウンター、ベージュキッチンパネル、木材のキッチンパネル、シルバーの調理設備、濃色無垢フローリング、ベージュの床) の写真
パリにある中くらいなモダンスタイルのおしゃれなキッチン (シングルシンク、インセット扉のキャビネット、ステンレスキャビネット、木材カウンター、ベージュキッチンパネル、木材のキッチンパネル、シルバーの調理設備、濃色無垢フローリング、ベージュの床) の写真

ストラスブールにあるインダストリアルスタイルのおしゃれなキッチン (フラットパネル扉のキャビネット、ステンレスキャビネット、茶色いキッチンパネル、木材のキッチンパネル、淡色無垢フローリング、ベージュの床、グレーのキッチンカウンター、表し梁) の写真

他の地域にある広いラスティックスタイルのおしゃれなキッチン (エプロンフロントシンク、落し込みパネル扉のキャビネット、赤いキャビネット、木材カウンター、茶色いキッチンパネル、木材のキッチンパネル、パネルと同色の調理設備、無垢フローリング、茶色い床) の写真
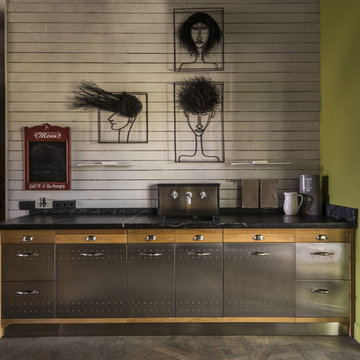
Александрова Дина
モスクワにあるインダストリアルスタイルのおしゃれなキッチン (フラットパネル扉のキャビネット、ステンレスキャビネット、白いキッチンパネル、木材のキッチンパネル、黒いキッチンカウンター、グレーの床) の写真
モスクワにあるインダストリアルスタイルのおしゃれなキッチン (フラットパネル扉のキャビネット、ステンレスキャビネット、白いキッチンパネル、木材のキッチンパネル、黒いキッチンカウンター、グレーの床) の写真
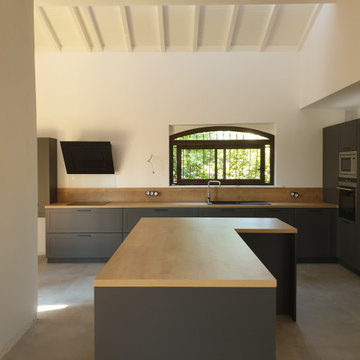
Cuisine intérieur design présente une cuisine sur mesure tout équipée, en laque graphite mate mouluré avec plan de travail en stratifié aspect bois, pour retranscrire le style maison de campagne avec îlot central
photos après/avant
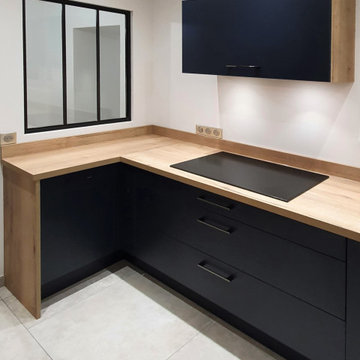
Les cuisines noires & bois sont très demandées en ce moment.
Mes clients ont préféré une association bleu nuit & bois tout aussi élégante !
Cette nouvelle cuisine en longueur, est éclairée par des spots et se termine sur une belle verrière.
Dans ce grand espace, les rangements sont si nombreux.
Le plan de travail filant sur toute la longueur dispose d'une plaque de découpe, d'un bloc de cuisson et de multiples prises.
Une tendance revisitée qui suscitera sans aucun doute de nouvelles envies.
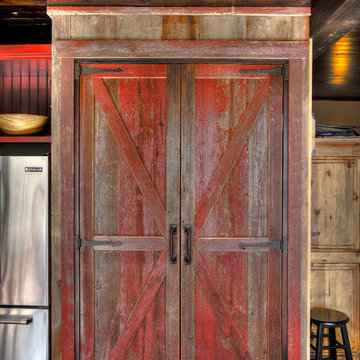
Pantry
ミネアポリスにある高級な中くらいなラスティックスタイルのおしゃれなキッチン (エプロンフロントシンク、赤いキャビネット、木材カウンター、シルバーの調理設備、シェーカースタイル扉のキャビネット、茶色いキッチンパネル、木材のキッチンパネル、無垢フローリング、茶色い床) の写真
ミネアポリスにある高級な中くらいなラスティックスタイルのおしゃれなキッチン (エプロンフロントシンク、赤いキャビネット、木材カウンター、シルバーの調理設備、シェーカースタイル扉のキャビネット、茶色いキッチンパネル、木材のキッチンパネル、無垢フローリング、茶色い床) の写真
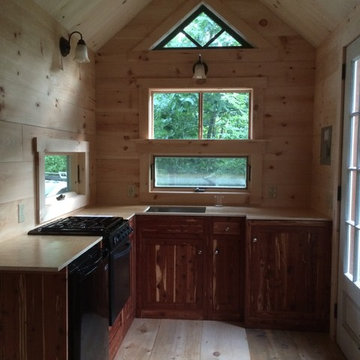
This is a tiny house kitchen in the works. The floor needs to be sanded and finished and the stainless still needs to be installed on the counter. The cabinets are made of reclaimed aromatic cedar and the floor from the loft of a carriage house. the pine from a local mill. I built the triangle window.
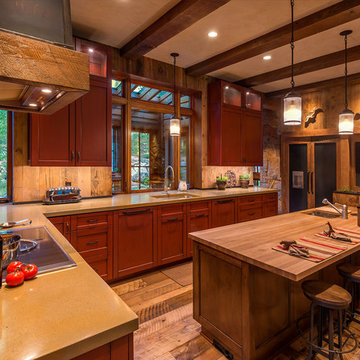
The kitchen opens to the green wall entry on the right side and the green house in the left. Large South and East facing windows provide copious amounts of warming sun and natural light. The beautiful concrete countertops were produced locally. Photographer: Vance Fox
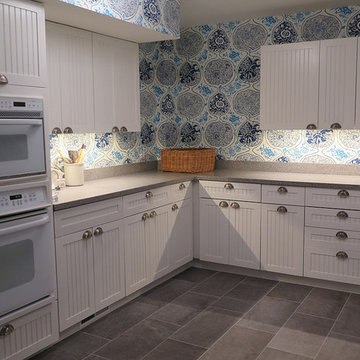
他の地域にあるお手頃価格の中くらいなトランジショナルスタイルのおしゃれなキッチン (シェーカースタイル扉のキャビネット、ステンレスキャビネット、ラミネートカウンター、マルチカラーのキッチンパネル、木材のキッチンパネル、白い調理設備、スレートの床、アイランドなし) の写真
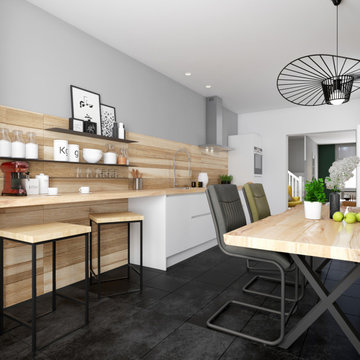
La cucina esistente in buone condizioni, è stata rinfrescata semplicemente sostituendo il vecchio piano top nero con uno in legno chiaro che prolungato, diventa angolo snack-bar.
Perché per un italiano doc, soprattutto se all’estero, avere uno spazio dedicato per gustarsi una buona tazza di caffè non ha prezzo! :)
Mensole in metallo sottile intervallano le doghe in legno della parete utili per riporre ed esporre.
キッチン (木材のキッチンパネル、全タイプのキャビネットの色、赤いキャビネット、ステンレスキャビネット) の写真
1