低価格の、高級なキッチン (木材のキッチンパネル、赤いキャビネット、ステンレスキャビネット、全タイプのアイランド) の写真
絞り込み:
資材コスト
並び替え:今日の人気順
写真 1〜20 枚目(全 27 枚)
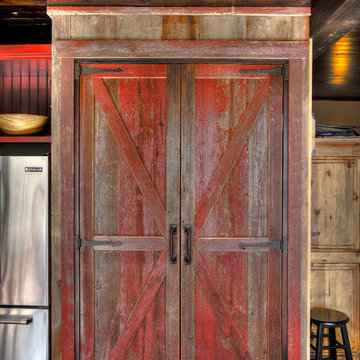
Pantry
ミネアポリスにある高級な中くらいなラスティックスタイルのおしゃれなキッチン (エプロンフロントシンク、赤いキャビネット、木材カウンター、シルバーの調理設備、シェーカースタイル扉のキャビネット、茶色いキッチンパネル、木材のキッチンパネル、無垢フローリング、茶色い床) の写真
ミネアポリスにある高級な中くらいなラスティックスタイルのおしゃれなキッチン (エプロンフロントシンク、赤いキャビネット、木材カウンター、シルバーの調理設備、シェーカースタイル扉のキャビネット、茶色いキッチンパネル、木材のキッチンパネル、無垢フローリング、茶色い床) の写真

This homeowner has long since moved away from his family farm but still visits often and thought it was time to fix up this little house that had been neglected for years. He brought home ideas and objects he was drawn to from travels around the world and allowed a team of us to help bring them together in this old family home that housed many generations through the years. What it grew into is not your typical 150 year old NC farm house but the essence is still there and shines through in the original wood and beams in the ceiling and on some of the walls, old flooring, re-purposed objects from the farm and the collection of cherished finds from his travels.
Photos by Tad Davis Photography

他の地域にある高級な広いエクレクティックスタイルのおしゃれなキッチン (フラットパネル扉のキャビネット、ステンレスキャビネット、シルバーの調理設備、エプロンフロントシンク、人工大理石カウンター、白いキッチンパネル、木材のキッチンパネル、コンクリートの床、グレーの床) の写真
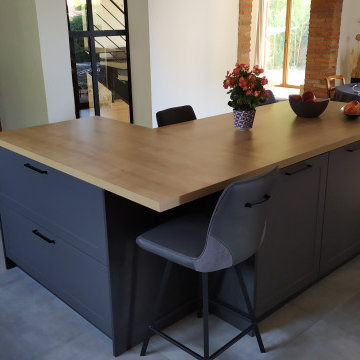
Cuisine intérieur design présente une cuisine sur mesure tout équipée, en laque graphite mate mouluré avec plan de travail en stratifié aspect bois, pour retranscrire le style maison de campagne avec îlot central
photos après/avant
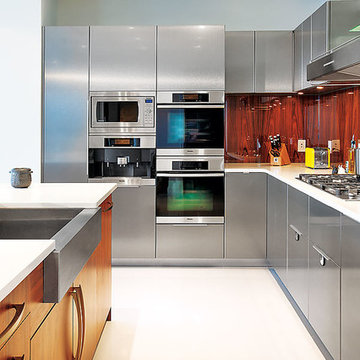
The redesign of this 2400sqft condo allowed mango to stray from our usual modest home renovation and play! Our client directed us to ‘Make it AWESOME!’ and reflective of its downtown location.
Ecologically, it hurt to gut a 3-year-old condo, but…… partitions, kitchen boxes, appliances, plumbing layout and toilets retained; all finishes, entry closet, partial dividing wall and lifeless fireplace demolished.
Marcel Wanders’ whimsical, timeless style & my client’s Tibetan collection inspired our design & palette of black, white, yellow & brushed bronze. Marcel’s wallpaper, furniture & lighting are featured throughout, along with Patricia Arquiola’s embossed tiles and lighting by Tom Dixon and Roll&Hill.
The rosewood prominent in the Shangri-La’s common areas suited our design; our local millworker used fsc rosewood veneers. Features include a rolling art piece hiding the tv, a bench nook at the front door and charcoal-stained wood walls inset with art. Ceaserstone countertops and fixtures from Watermark, Kohler & Zucchetti compliment the cabinetry.
A white concrete floor provides a clean, unifying base. Ceiling drops, inset with charcoal-painted embossed tin, define areas along with rugs by East India & FLOR. In the transition space is a Solus ethanol-based firebox.
Furnishings: Living Space, Inform, Mint Interiors & Provide

Quel plaisir de cuisiner tout en partageant un moment avec ses proches.
Dans cette nouvelle création, les propriétaires se sont orientés sur une valeur sûre : le mariage du blanc et du bois, souligné par des touches en acier.
Des allures scandinaves pour un espace à la fois épuré et chaleureux. Encore une fois les rangements sont nombreux. L’îlot central qui sert également de coin repas pour deux personnes assure parfaitement la liaison entre la cuisine et le salon.
La lumière naturelle traverse la pièce le jour, les spots intégrés prennent le relai la nuit. Tous les ingrédients sont réunis pour partager un bon moment dans cette nouvelle cuisine élégante en toute simplicité.
Vous avez envie de transformer votre cuisine ? Créer un espace qui vous ressemble ? Contactez-moi dès maintenant !
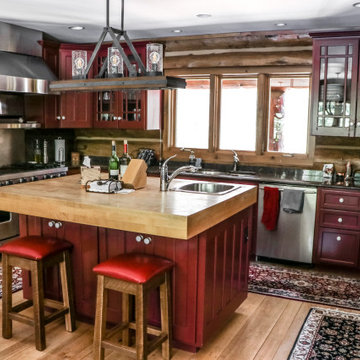
Barn Red Cottage Kitchen, Lighting, and Red Upholstered Stools
他の地域にある高級な広いラスティックスタイルのおしゃれなキッチン (アンダーカウンターシンク、フラットパネル扉のキャビネット、赤いキャビネット、木材カウンター、茶色いキッチンパネル、木材のキッチンパネル、シルバーの調理設備、淡色無垢フローリング、茶色い床、茶色いキッチンカウンター) の写真
他の地域にある高級な広いラスティックスタイルのおしゃれなキッチン (アンダーカウンターシンク、フラットパネル扉のキャビネット、赤いキャビネット、木材カウンター、茶色いキッチンパネル、木材のキッチンパネル、シルバーの調理設備、淡色無垢フローリング、茶色い床、茶色いキッチンカウンター) の写真
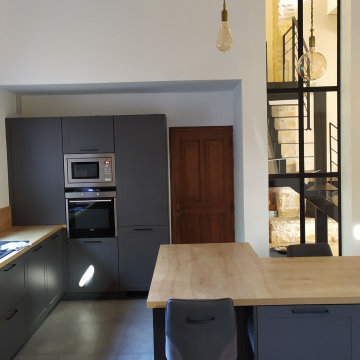
Cuisine intérieur design présente une cuisine sur mesure tout équipée, en laque graphite mate mouluré avec plan de travail en stratifié aspect bois, pour retranscrire le style maison de campagne avec îlot central
photos après/avant
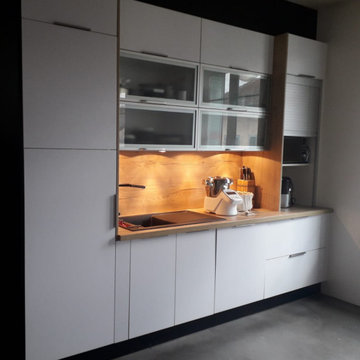
Quel plaisir de cuisiner tout en partageant un moment avec ses proches.
Dans cette nouvelle création, les propriétaires se sont orientés sur une valeur sûre : le mariage du blanc et du bois, souligné par des touches en acier.
Des allures scandinaves pour un espace à la fois épuré et chaleureux. Encore une fois les rangements sont nombreux. L’îlot central qui sert également de coin repas pour deux personnes assure parfaitement la liaison entre la cuisine et le salon.
La lumière naturelle traverse la pièce le jour, les spots intégrés prennent le relai la nuit. Tous les ingrédients sont réunis pour partager un bon moment dans cette nouvelle cuisine élégante en toute simplicité.
Vous avez envie de transformer votre cuisine ? Créer un espace qui vous ressemble ? Contactez-moi dès maintenant !
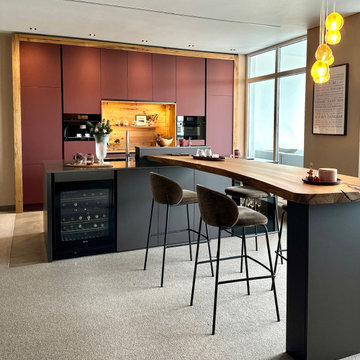
ドルトムントにある高級な広いコンテンポラリースタイルのおしゃれなキッチン (一体型シンク、赤いキャビネット、クオーツストーンカウンター、茶色いキッチンパネル、木材のキッチンパネル、黒い調理設備、磁器タイルの床、グレーの床、グレーのキッチンカウンター) の写真
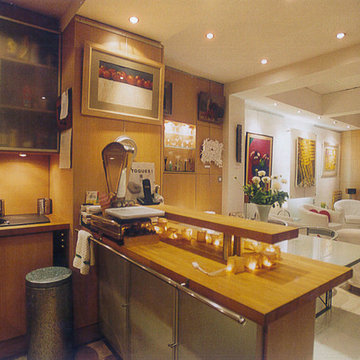
Philip S.
パリにある高級な中くらいなコンテンポラリースタイルのおしゃれなキッチン (アンダーカウンターシンク、インセット扉のキャビネット、ステンレスキャビネット、木材カウンター、木材のキッチンパネル、パネルと同色の調理設備、コンクリートの床、グレーの床) の写真
パリにある高級な中くらいなコンテンポラリースタイルのおしゃれなキッチン (アンダーカウンターシンク、インセット扉のキャビネット、ステンレスキャビネット、木材カウンター、木材のキッチンパネル、パネルと同色の調理設備、コンクリートの床、グレーの床) の写真
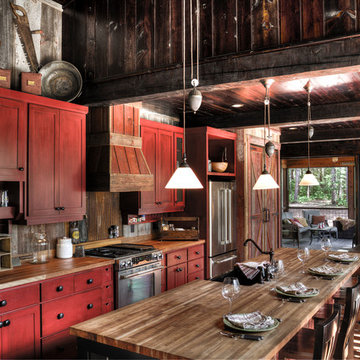
ミネアポリスにある高級な中くらいなラスティックスタイルのおしゃれなキッチン (エプロンフロントシンク、赤いキャビネット、木材カウンター、シルバーの調理設備、無垢フローリング、シェーカースタイル扉のキャビネット、茶色いキッチンパネル、木材のキッチンパネル、茶色い床) の写真
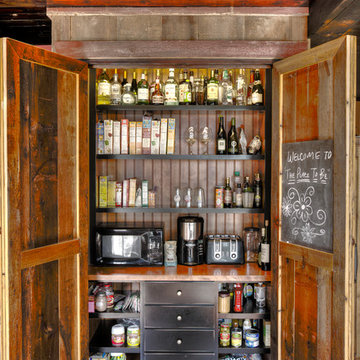
Pantry
ミネアポリスにある高級な中くらいなラスティックスタイルのおしゃれなキッチン (エプロンフロントシンク、木材カウンター、シルバーの調理設備、濃色無垢フローリング、シェーカースタイル扉のキャビネット、赤いキャビネット、茶色いキッチンパネル、木材のキッチンパネル、茶色い床) の写真
ミネアポリスにある高級な中くらいなラスティックスタイルのおしゃれなキッチン (エプロンフロントシンク、木材カウンター、シルバーの調理設備、濃色無垢フローリング、シェーカースタイル扉のキャビネット、赤いキャビネット、茶色いキッチンパネル、木材のキッチンパネル、茶色い床) の写真

This homeowner has long since moved away from his family farm but still visits often and thought it was time to fix up this little house that had been neglected for years. He brought home ideas and objects he was drawn to from travels around the world and allowed a team of us to help bring them together in this old family home that housed many generations through the years. What it grew into is not your typical 150 year old NC farm house but the essence is still there and shines through in the original wood and beams in the ceiling and on some of the walls, old flooring, re-purposed objects from the farm and the collection of cherished finds from his travels.
Photos by Tad Davis Photography
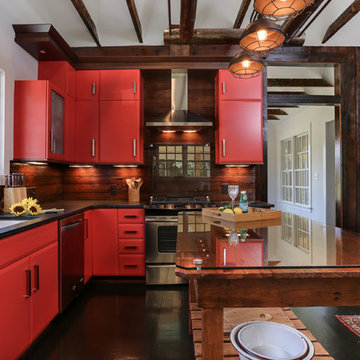
This homeowner has long since moved away from his family farm but still visits often and thought it was time to fix up this little house that had been neglected for years. He brought home ideas and objects he was drawn to from travels around the world and allowed a team of us to help bring them together in this old family home that housed many generations through the years. What it grew into is not your typical 150 year old NC farm house but the essence is still there and shines through in the original wood and beams in the ceiling and on some of the walls, old flooring, re-purposed objects from the farm and the collection of cherished finds from his travels.
Photos by Tad Davis Photography
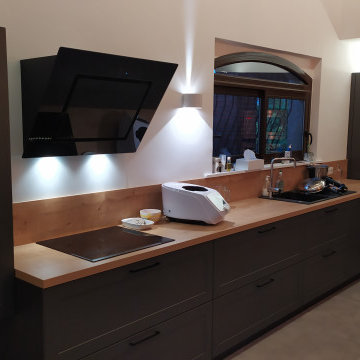
Cuisine intérieur design présente une cuisine sur mesure tout équipée, en laque graphite mate mouluré avec plan de travail en stratifié aspect bois, pour retranscrire le style maison de campagne avec îlot central
photos après/avant
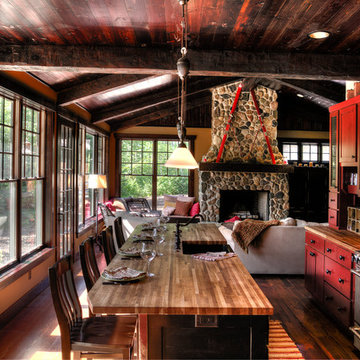
Pantry
ミネアポリスにある高級な中くらいなラスティックスタイルのおしゃれなキッチン (エプロンフロントシンク、シルバーの調理設備、濃色無垢フローリング、シェーカースタイル扉のキャビネット、赤いキャビネット、木材カウンター、茶色いキッチンパネル、木材のキッチンパネル、茶色い床) の写真
ミネアポリスにある高級な中くらいなラスティックスタイルのおしゃれなキッチン (エプロンフロントシンク、シルバーの調理設備、濃色無垢フローリング、シェーカースタイル扉のキャビネット、赤いキャビネット、木材カウンター、茶色いキッチンパネル、木材のキッチンパネル、茶色い床) の写真
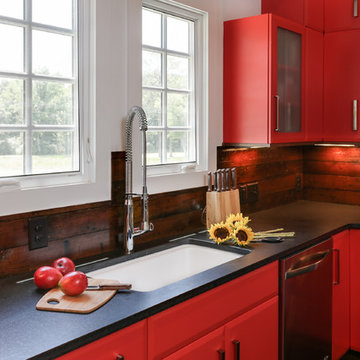
This homeowner has long since moved away from his family farm but still visits often and thought it was time to fix up this little house that had been neglected for years. He brought home ideas and objects he was drawn to from travels around the world and allowed a team of us to help bring them together in this old family home that housed many generations through the years. What it grew into is not your typical 150 year old NC farm house but the essence is still there and shines through in the original wood and beams in the ceiling and on some of the walls, old flooring, re-purposed objects from the farm and the collection of cherished finds from his travels.
Photos by Tad Davis Photography
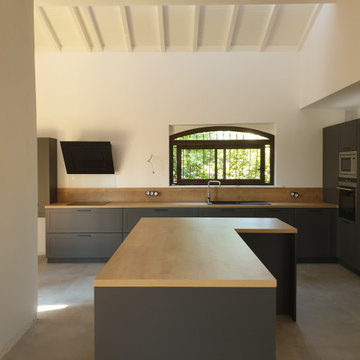
Cuisine intérieur design présente une cuisine sur mesure tout équipée, en laque graphite mate mouluré avec plan de travail en stratifié aspect bois, pour retranscrire le style maison de campagne avec îlot central
photos après/avant
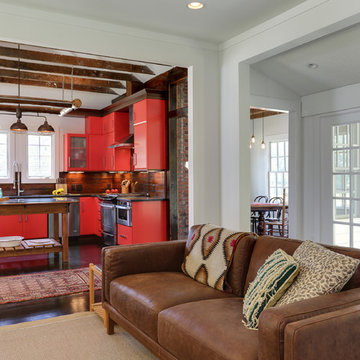
This homeowner has long since moved away from his family farm but still visits often and thought it was time to fix up this little house that had been neglected for years. He brought home ideas and objects he was drawn to from travels around the world and allowed a team of us to help bring them together in this old family home that housed many generations through the years. What it grew into is not your typical 150 year old NC farm house but the essence is still there and shines through in the original wood and beams in the ceiling and on some of the walls, old flooring, re-purposed objects from the farm and the collection of cherished finds from his travels.
Photos by Tad Davis Photography
低価格の、高級なキッチン (木材のキッチンパネル、赤いキャビネット、ステンレスキャビネット、全タイプのアイランド) の写真
1