キッチン (テラコッタタイルのキッチンパネル、グレーのキャビネット、御影石カウンター、ステンレスカウンター、タイルカウンター) の写真
絞り込み:
資材コスト
並び替え:今日の人気順
写真 1〜20 枚目(全 27 枚)
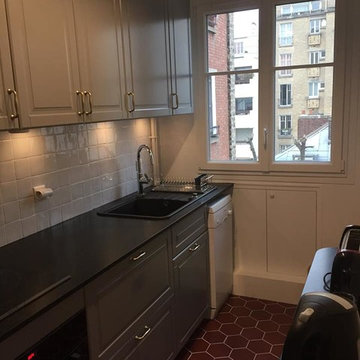
パリにあるお手頃価格の小さなトラディショナルスタイルのおしゃれなキッチン (アンダーカウンターシンク、落し込みパネル扉のキャビネット、グレーのキャビネット、御影石カウンター、白いキッチンパネル、テラコッタタイルのキッチンパネル、パネルと同色の調理設備、テラコッタタイルの床、アイランドなし、赤い床) の写真
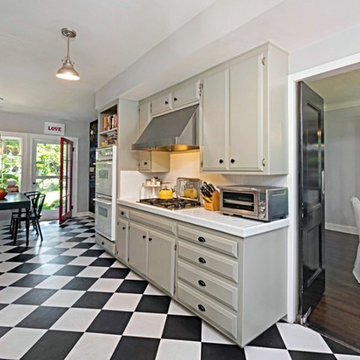
This is a 1921 Gem in Hancock Park, Los Angeles, that we Feng Shui'ed. It recently sold, and we are so pleased to see how gorgeous it looks!
Photos by "Shooting LA".
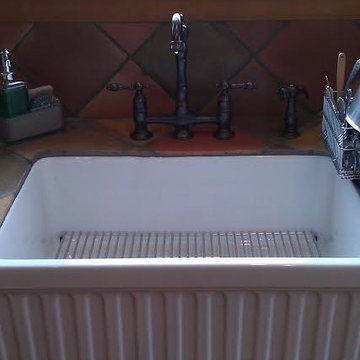
Fluted Apron Sink
ミネアポリスにあるラスティックスタイルのおしゃれなキッチン (エプロンフロントシンク、フラットパネル扉のキャビネット、グレーのキャビネット、タイルカウンター、マルチカラーのキッチンパネル、テラコッタタイルのキッチンパネル、黒い調理設備、無垢フローリング) の写真
ミネアポリスにあるラスティックスタイルのおしゃれなキッチン (エプロンフロントシンク、フラットパネル扉のキャビネット、グレーのキャビネット、タイルカウンター、マルチカラーのキッチンパネル、テラコッタタイルのキッチンパネル、黒い調理設備、無垢フローリング) の写真
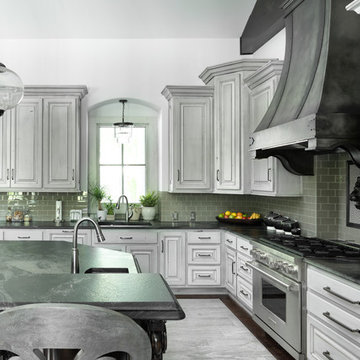
Building a quality custom home is a labor of love for the B.L. Rieke team. This stunning custom home is no exception with its cutting-edge innovation, well-thought-out features, and an 100% custom-created unique design.
The contemporary eclectic vibe tastefully flows throughout the entire premises. From the free-form custom pool and fire pit to the downstairs wine room and cellar, each room is meticulously designed to incorporate the homeowners' tastes, needs, and lifestyle. Several specialty spaces--specifically the yoga room, piano nook, and outdoor living area--serve to make this home feel more like a luxury resort than a suburban residence. Other featured worth mentioning are the spectacular kitchen with top-grade appliances and custom countertops, the great room fireplace with a custom mantle, and the whole-home open floor plan.
(Photo by Thompson Photography)
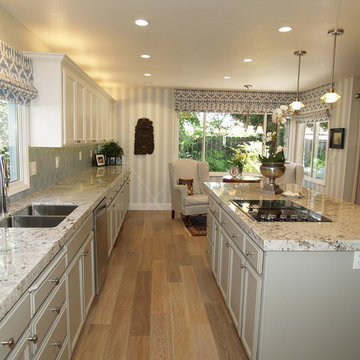
The garden beyond the nook is cleverly showcased out the corner windows, and the outside is welcomed in with a trellis inspired Fabricut fabric used on the Roman Shades.
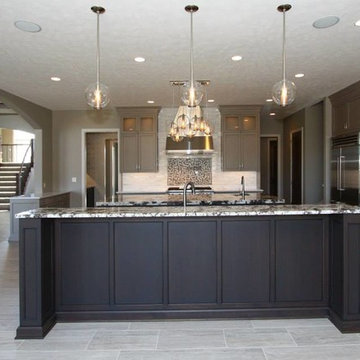
他の地域にある巨大なおしゃれなマルチアイランドキッチン (アンダーカウンターシンク、落し込みパネル扉のキャビネット、グレーのキャビネット、御影石カウンター、ベージュキッチンパネル、テラコッタタイルのキッチンパネル、シルバーの調理設備、セラミックタイルの床) の写真
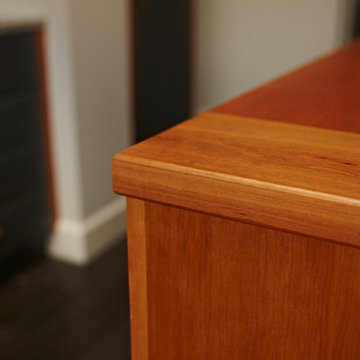
This is a fantastic example of an open plan kitchen/dining area with living space, that was designed as the heart of the home. The rich warmth of the Cherry, hardwood central island and bespoke dinning table with benches, contrasts spectacularly with the dark grey floor and bespoke grey kitchen doors. There is a great feeling of space due to the high ceilings in the extension yet, the room feels warm, cosy and well proportioned.
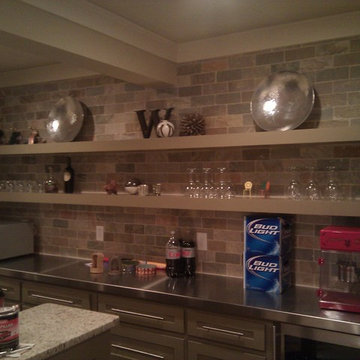
アトランタにある小さなコンテンポラリースタイルのおしゃれなキッチン (落し込みパネル扉のキャビネット、グレーのキャビネット、ステンレスカウンター、マルチカラーのキッチンパネル、テラコッタタイルのキッチンパネル、シルバーの調理設備、アイランドなし) の写真
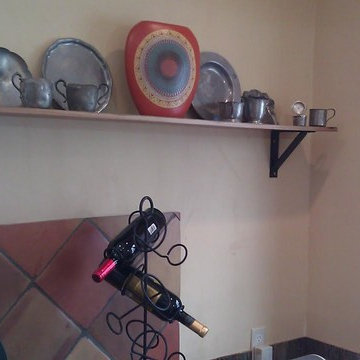
Antique Pewter Display above desk
ミネアポリスにあるラスティックスタイルのおしゃれなキッチン (エプロンフロントシンク、フラットパネル扉のキャビネット、グレーのキャビネット、タイルカウンター、マルチカラーのキッチンパネル、テラコッタタイルのキッチンパネル、黒い調理設備、無垢フローリング) の写真
ミネアポリスにあるラスティックスタイルのおしゃれなキッチン (エプロンフロントシンク、フラットパネル扉のキャビネット、グレーのキャビネット、タイルカウンター、マルチカラーのキッチンパネル、テラコッタタイルのキッチンパネル、黒い調理設備、無垢フローリング) の写真
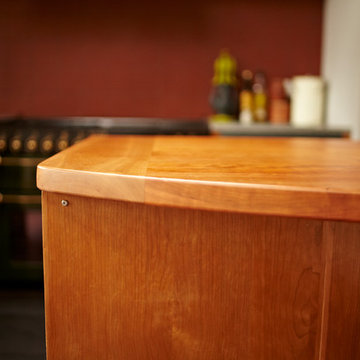
This is a fantastic example of an open plan kitchen/dining area with living space, that was designed as the heart of the home. The rich warmth of the Cherry, hardwood central island and bespoke dinning table with benches, contrasts spectacularly with the dark grey floor and bespoke grey kitchen doors. There is a great feeling of space due to the high ceilings in the extension yet, the room feels warm, cosy and well proportioned.
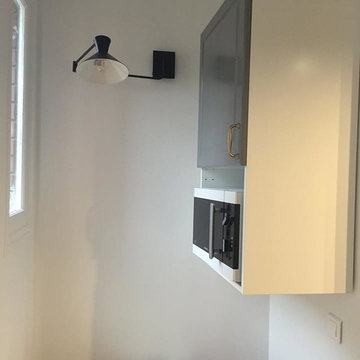
パリにあるお手頃価格の小さなトラディショナルスタイルのおしゃれなキッチン (アンダーカウンターシンク、落し込みパネル扉のキャビネット、グレーのキャビネット、御影石カウンター、白いキッチンパネル、テラコッタタイルのキッチンパネル、パネルと同色の調理設備、テラコッタタイルの床、アイランドなし、赤い床) の写真
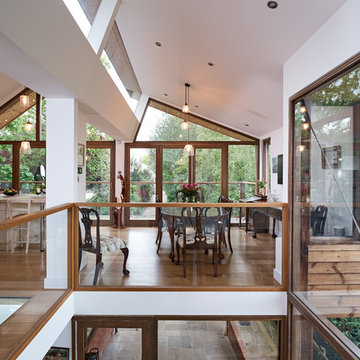
Adam Carter
ウィルトシャーにあるお手頃価格の中くらいなカントリー風のおしゃれなキッチン (エプロンフロントシンク、落し込みパネル扉のキャビネット、グレーのキャビネット、タイルカウンター、茶色いキッチンパネル、テラコッタタイルのキッチンパネル、シルバーの調理設備、淡色無垢フローリング、茶色い床) の写真
ウィルトシャーにあるお手頃価格の中くらいなカントリー風のおしゃれなキッチン (エプロンフロントシンク、落し込みパネル扉のキャビネット、グレーのキャビネット、タイルカウンター、茶色いキッチンパネル、テラコッタタイルのキッチンパネル、シルバーの調理設備、淡色無垢フローリング、茶色い床) の写真
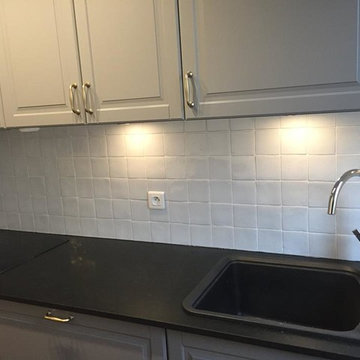
パリにあるお手頃価格の小さなトラディショナルスタイルのおしゃれなキッチン (アンダーカウンターシンク、落し込みパネル扉のキャビネット、グレーのキャビネット、御影石カウンター、白いキッチンパネル、テラコッタタイルのキッチンパネル、パネルと同色の調理設備、テラコッタタイルの床、アイランドなし、赤い床) の写真
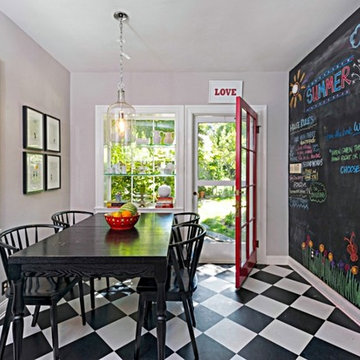
This is a 1921 Gem in Hancock Park, Los Angeles, that we Feng Shui'ed. It recently sold, and we are so pleased to see how gorgeous it looks!
Photos by "Shooting LA".
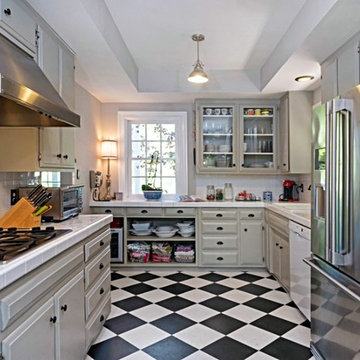
This is a 1921 Gem in Hancock Park, Los Angeles, that we Feng Shui'ed. It recently sold, and we are so pleased to see how gorgeous it looks!
Photos by "Shooting LA".
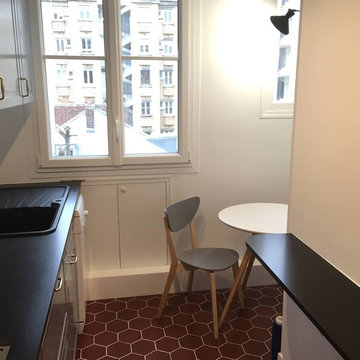
パリにあるお手頃価格の小さなトラディショナルスタイルのおしゃれなキッチン (アンダーカウンターシンク、落し込みパネル扉のキャビネット、グレーのキャビネット、御影石カウンター、白いキッチンパネル、テラコッタタイルのキッチンパネル、パネルと同色の調理設備、テラコッタタイルの床、アイランドなし、赤い床) の写真
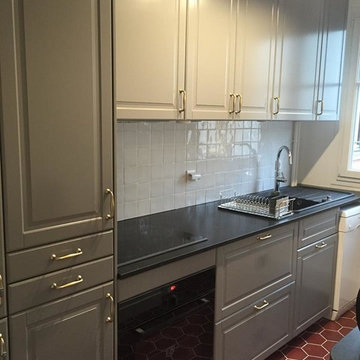
パリにあるお手頃価格の小さなトラディショナルスタイルのおしゃれなキッチン (アンダーカウンターシンク、落し込みパネル扉のキャビネット、グレーのキャビネット、御影石カウンター、白いキッチンパネル、テラコッタタイルのキッチンパネル、パネルと同色の調理設備、テラコッタタイルの床、アイランドなし、赤い床) の写真
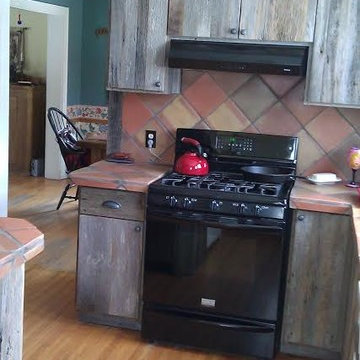
"New" barnwood kitchen with 100 year old wood. With soffits gone, custom cabinets were built to the ceiling with open top display shelving.
ミネアポリスにあるラスティックスタイルのおしゃれなキッチン (エプロンフロントシンク、フラットパネル扉のキャビネット、グレーのキャビネット、タイルカウンター、マルチカラーのキッチンパネル、テラコッタタイルのキッチンパネル、黒い調理設備、無垢フローリング) の写真
ミネアポリスにあるラスティックスタイルのおしゃれなキッチン (エプロンフロントシンク、フラットパネル扉のキャビネット、グレーのキャビネット、タイルカウンター、マルチカラーのキッチンパネル、テラコッタタイルのキッチンパネル、黒い調理設備、無垢フローリング) の写真
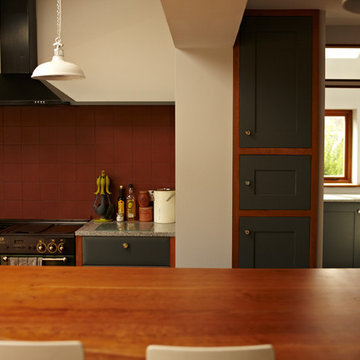
This is a fantastic example of an open plan kitchen/dining area with living space, that was designed as the heart of the home. The rich warmth of the Cherry, hardwood central island and bespoke dinning table with benches, contrasts spectacularly with the dark grey floor and bespoke grey kitchen doors. There is a great feeling of space due to the high ceilings in the extension yet, the room feels warm, cosy and well proportioned.
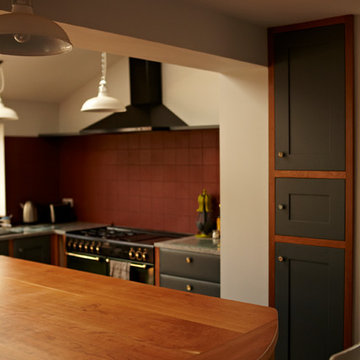
This is a fantastic example of an open plan kitchen/dining area with living space, that was designed as the heart of the home. The rich warmth of the Cherry, hardwood central island and bespoke dinning table with benches, contrasts spectacularly with the dark grey floor and bespoke grey kitchen doors. There is a great feeling of space due to the high ceilings in the extension yet, the room feels warm, cosy and well proportioned.
キッチン (テラコッタタイルのキッチンパネル、グレーのキャビネット、御影石カウンター、ステンレスカウンター、タイルカウンター) の写真
1