L型キッチン (サブウェイタイルのキッチンパネル、ライムストーンの床、無垢フローリング、スレートの床、エプロンフロントシンク) の写真
絞り込み:
資材コスト
並び替え:今日の人気順
写真 1〜20 枚目(全 7,669 枚)

Matthew Niemann Photography
www.matthewniemann.com
他の地域にあるトランジショナルスタイルのおしゃれなキッチン (エプロンフロントシンク、シェーカースタイル扉のキャビネット、白いキャビネット、サブウェイタイルのキッチンパネル、パネルと同色の調理設備、無垢フローリング、茶色い床、黒いキッチンカウンター) の写真
他の地域にあるトランジショナルスタイルのおしゃれなキッチン (エプロンフロントシンク、シェーカースタイル扉のキャビネット、白いキャビネット、サブウェイタイルのキッチンパネル、パネルと同色の調理設備、無垢フローリング、茶色い床、黒いキッチンカウンター) の写真

他の地域にある広いカントリー風のおしゃれなキッチン (エプロンフロントシンク、落し込みパネル扉のキャビネット、白いキャビネット、木材カウンター、白いキッチンパネル、サブウェイタイルのキッチンパネル、シルバーの調理設備、無垢フローリング、茶色い床、茶色いキッチンカウンター) の写真
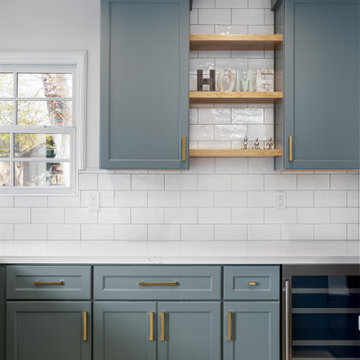
In a classic traditional home in the heart of Valley Village a new young family was moving in.
The goal was to preserve the traditional feel but to get the modern comfort of a new and functional kitchen.
The first thing we did was to relocate the sink for the unusable corner to the vast open space of the bay window once reserved for the tiny breakfast nook.
The wall to the dining room was removed to create a greater sensation of space with a peninsula to act as an additional breakfast bar and large surface for prep/cooking.
The remainder of the wall was taken over by large floor to ceiling pantries and a fridge enclosed in the middle for the built-in feeling.
only two upper cabinets with floating shelves in between assist in the spacious feeling of this once tight galley kitchen.
The custom-made hood from Hoodsly was stained to match the new shelves and once installed additional molding was installed above to cover the gap between it and the ceiling.
The Teal color of the cabinets with the white quartz, limestone look tile flooring and white ceramic subway tile are a great contrast to the warm colors of the natural wood of the shelves and hood finish.
The final touch was the brushed gold plumbing fixtures and pull to compliment the stained maple wood.

ワシントンD.C.にある中くらいなトランジショナルスタイルのおしゃれなL型キッチン (エプロンフロントシンク、レイズドパネル扉のキャビネット、白いキャビネット、クオーツストーンカウンター、白いキッチンパネル、サブウェイタイルのキッチンパネル、シルバーの調理設備、無垢フローリング、茶色い床、白いキッチンカウンター) の写真

These clients retained MMI to assist with a full renovation of the 1st floor following the Harvey Flood. With 4 feet of water in their home, we worked tirelessly to put the home back in working order. While Harvey served our city lemons, we took the opportunity to make lemonade. The kitchen was expanded to accommodate seating at the island and a butler's pantry. A lovely free-standing tub replaced the former Jacuzzi drop-in and the shower was enlarged to take advantage of the expansive master bathroom. Finally, the fireplace was extended to the two-story ceiling to accommodate the TV over the mantel. While we were able to salvage much of the existing slate flooring, the overall color scheme was updated to reflect current trends and a desire for a fresh look and feel. As with our other Harvey projects, our proudest moments were seeing the family move back in to their beautifully renovated home.

This Altadena home is the perfect example of modern farmhouse flair. The powder room flaunts an elegant mirror over a strapping vanity; the butcher block in the kitchen lends warmth and texture; the living room is replete with stunning details like the candle style chandelier, the plaid area rug, and the coral accents; and the master bathroom’s floor is a gorgeous floor tile.
Project designed by Courtney Thomas Design in La Cañada. Serving Pasadena, Glendale, Monrovia, San Marino, Sierra Madre, South Pasadena, and Altadena.
For more about Courtney Thomas Design, click here: https://www.courtneythomasdesign.com/
To learn more about this project, click here:
https://www.courtneythomasdesign.com/portfolio/new-construction-altadena-rustic-modern/

This bright and beautiful modern farmhouse kitchen incorporates a beautiful custom made wood hood with white upper cabinets and a dramatic black base cabinet from Kraftmaid.

ミネアポリスにある小さなカントリー風のおしゃれなキッチン (エプロンフロントシンク、シェーカースタイル扉のキャビネット、白いキャビネット、グレーのキッチンパネル、サブウェイタイルのキッチンパネル、シルバーの調理設備、無垢フローリング、茶色い床、白いキッチンカウンター) の写真

Their family expanded, and so did their home! After nearly 30 years residing in the same home they raised their children, this wonderful couple made the decision to tear down the walls and create one great open kitchen family room and dining space, partially expanding 10 feet out into their backyard. The result: a beautiful open concept space geared towards family gatherings and entertaining.
Wall color: Benjamin Moore Revere Pewter
Cabinets: Dunn Edwards Droplets
Island: Dunn Edwards Stone Maison
Flooring: LM Flooring Nature Reserve Silverado
Countertop: Cambria Torquay
Backsplash: Walker Zanger Grammercy Park
Sink: Blanco Cerana Fireclay
Photography by Amy Bartlam
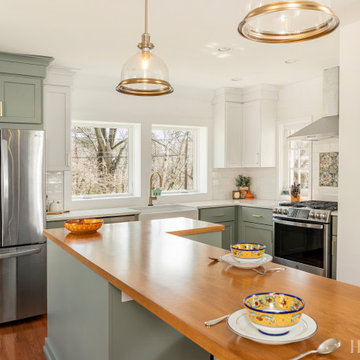
フィラデルフィアにある高級な中くらいなカントリー風のおしゃれなキッチン (エプロンフロントシンク、シェーカースタイル扉のキャビネット、緑のキャビネット、クオーツストーンカウンター、白いキッチンパネル、サブウェイタイルのキッチンパネル、シルバーの調理設備、無垢フローリング、茶色い床、白いキッチンカウンター) の写真

TEAM:
Interior Design: LDa Architecture & Interiors
Builder: Sagamore Select
Photographer: Greg Premru Photography
ボストンにある中くらいなトランジショナルスタイルのおしゃれなキッチン (エプロンフロントシンク、落し込みパネル扉のキャビネット、白いキャビネット、珪岩カウンター、白いキッチンパネル、サブウェイタイルのキッチンパネル、シルバーの調理設備、無垢フローリング、白いキッチンカウンター) の写真
ボストンにある中くらいなトランジショナルスタイルのおしゃれなキッチン (エプロンフロントシンク、落し込みパネル扉のキャビネット、白いキャビネット、珪岩カウンター、白いキッチンパネル、サブウェイタイルのキッチンパネル、シルバーの調理設備、無垢フローリング、白いキッチンカウンター) の写真
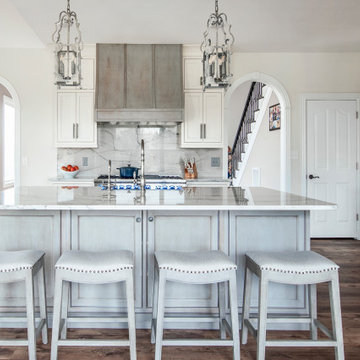
ナッシュビルにある高級な広いシャビーシック調のおしゃれなキッチン (エプロンフロントシンク、インセット扉のキャビネット、白いキャビネット、珪岩カウンター、白いキッチンパネル、サブウェイタイルのキッチンパネル、シルバーの調理設備、無垢フローリング、茶色い床、白いキッチンカウンター) の写真
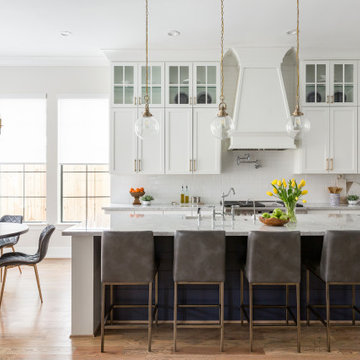
ヒューストンにあるトランジショナルスタイルのおしゃれなキッチン (エプロンフロントシンク、シェーカースタイル扉のキャビネット、白いキャビネット、白いキッチンパネル、サブウェイタイルのキッチンパネル、シルバーの調理設備、無垢フローリング、茶色い床、グレーのキッチンカウンター) の写真
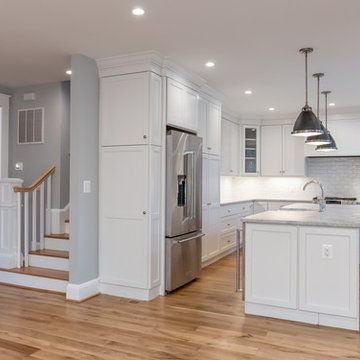
The expanded kitchen allows guests to gather, but remain out of the way of the host. And, it is completely open to the family room.
Shanahan Photography

デンバーにある小さなトランジショナルスタイルのおしゃれなキッチン (エプロンフロントシンク、シェーカースタイル扉のキャビネット、グレーのキャビネット、クオーツストーンカウンター、グレーのキッチンパネル、サブウェイタイルのキッチンパネル、シルバーの調理設備、無垢フローリング、白いキッチンカウンター、ベージュの床) の写真

frameless cabinets, kitchen remodel, Showplace Cabinetry
他の地域にあるお手頃価格の小さなトラディショナルスタイルのおしゃれなキッチン (白いキャビネット、クオーツストーンカウンター、白いキッチンパネル、サブウェイタイルのキッチンパネル、白い調理設備、無垢フローリング、茶色い床、白いキッチンカウンター、エプロンフロントシンク、シェーカースタイル扉のキャビネット) の写真
他の地域にあるお手頃価格の小さなトラディショナルスタイルのおしゃれなキッチン (白いキャビネット、クオーツストーンカウンター、白いキッチンパネル、サブウェイタイルのキッチンパネル、白い調理設備、無垢フローリング、茶色い床、白いキッチンカウンター、エプロンフロントシンク、シェーカースタイル扉のキャビネット) の写真
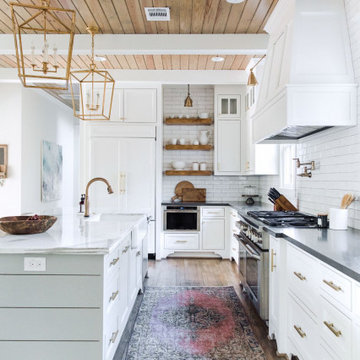
ヒューストンにあるカントリー風のおしゃれなキッチン (エプロンフロントシンク、シェーカースタイル扉のキャビネット、白いキャビネット、白いキッチンパネル、サブウェイタイルのキッチンパネル、無垢フローリング、茶色い床、グレーのキッチンカウンター) の写真
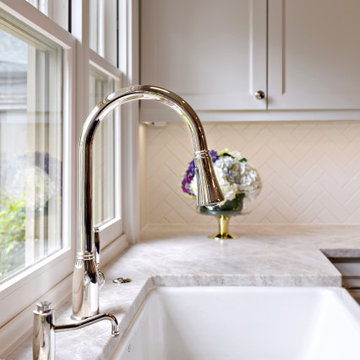
ダラスにあるトランジショナルスタイルのおしゃれなキッチン (エプロンフロントシンク、シェーカースタイル扉のキャビネット、白いキャビネット、珪岩カウンター、白いキッチンパネル、サブウェイタイルのキッチンパネル、シルバーの調理設備、無垢フローリング、茶色い床、グレーのキッチンカウンター) の写真

www.GenevaCabinet.com -
This kitchen designed by Joyce A. Zuelke features Plato Woodwork, Inc. cabinetry with the Coventry raised panel full overlay door. The perimeter has a painted finish in Sunlight with a heavy brushed brown glaze. The generous island is done in Country Walnut and shows off a beautiful Grothouse wood countertop.
#PlatoWoodwork Cabinetry
Bella Tile and Stone - Lake Geneva Backsplash,
S. Photography/ Shanna Wolf Photography
Lowell Custom Homes Builder

Jared Kuzia Photography
ボストンにある高級な中くらいなトランジショナルスタイルのおしゃれなキッチン (エプロンフロントシンク、シェーカースタイル扉のキャビネット、青いキャビネット、珪岩カウンター、白いキッチンパネル、サブウェイタイルのキッチンパネル、シルバーの調理設備、スレートの床、グレーの床、白いキッチンカウンター) の写真
ボストンにある高級な中くらいなトランジショナルスタイルのおしゃれなキッチン (エプロンフロントシンク、シェーカースタイル扉のキャビネット、青いキャビネット、珪岩カウンター、白いキッチンパネル、サブウェイタイルのキッチンパネル、シルバーの調理設備、スレートの床、グレーの床、白いキッチンカウンター) の写真
L型キッチン (サブウェイタイルのキッチンパネル、ライムストーンの床、無垢フローリング、スレートの床、エプロンフロントシンク) の写真
1