キッチン (サブウェイタイルのキッチンパネル、大理石カウンター、タイルカウンター、ダブルシンク) の写真
絞り込み:
資材コスト
並び替え:今日の人気順
写真 41〜60 枚目(全 899 枚)
1/5
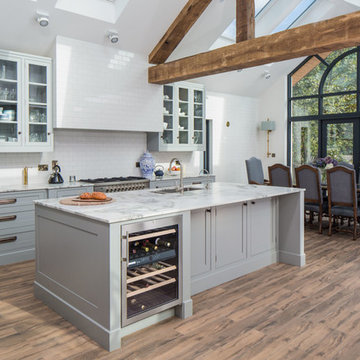
Brian MacLochlainn
ダブリンにあるラグジュアリーな広いトランジショナルスタイルのおしゃれなキッチン (大理石カウンター、白いキッチンパネル、シルバーの調理設備、グレーのキャビネット、サブウェイタイルのキッチンパネル、ダブルシンク、シェーカースタイル扉のキャビネット、濃色無垢フローリング) の写真
ダブリンにあるラグジュアリーな広いトランジショナルスタイルのおしゃれなキッチン (大理石カウンター、白いキッチンパネル、シルバーの調理設備、グレーのキャビネット、サブウェイタイルのキッチンパネル、ダブルシンク、シェーカースタイル扉のキャビネット、濃色無垢フローリング) の写真
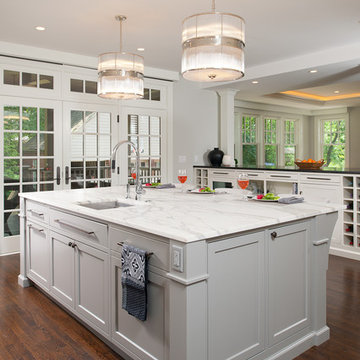
Feast your eyes upon this simply stunning kitchen. The attention to detail, flawless craftsmanship, and expert design culminated in this room. From ultra modern lighting, showcase cabinetry, and a over-sized island that belongs in an art gallery, this kitchen is art. After all, it is the heart of the homeWall Paint: PPG1009-1, Tundra Frost - Eggshell
Flooring: Minwax - Espresso
Custom Cabinetry and millwork by Master Remodelers
Cabinetry and Millwork Paint: PPG1001-4, Flagstone - Semi-gloss
Doors and Windows by MarvinAbsolute
Counter Tops: Absolute Black honed finish
Island: Calacatta Marble from DenteTrikeenan Modulous Back Splash: Egyptian Cotton 3"x6" tiles with
Ardex Grout- Charcoal Dust #23 sanded
VentAHood and Wolf Range
SubZero Refrigerator
U-Line Wine Refrigerator
Dishwashers : Miele
Gally Sink from Splash with Chrome Dornbracht faucet
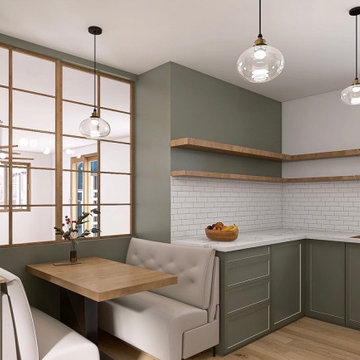
Projet rénovation cuisine. Les clients hésitent entre un style coloré et bois un peu bistrot et un style scandinave blanc et bois.
- 1ère proposition: cuisine bois, vert sauge, plan de travail en marbre blanc, crédence en carreaux de métro.
- Rénovation du sol, du plafond et ouvrants.
- Ouverture du mur entre la cuisine et le séjour avec une verrière bois. Installation d’un coin repas avec table bois pied métal et banquette sable. A la suite un meuble petit déjeuner.
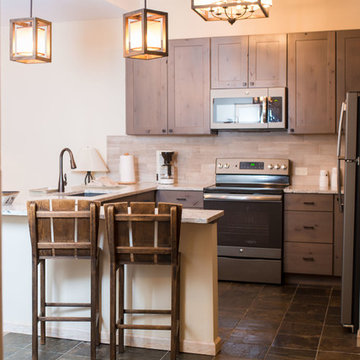
Beau Bella Photography
www.BeauBellaPhotography.com
デンバーにある中くらいなモダンスタイルのおしゃれなキッチン (ダブルシンク、落し込みパネル扉のキャビネット、中間色木目調キャビネット、大理石カウンター、ベージュキッチンパネル、サブウェイタイルのキッチンパネル、シルバーの調理設備、テラコッタタイルの床、茶色い床) の写真
デンバーにある中くらいなモダンスタイルのおしゃれなキッチン (ダブルシンク、落し込みパネル扉のキャビネット、中間色木目調キャビネット、大理石カウンター、ベージュキッチンパネル、サブウェイタイルのキッチンパネル、シルバーの調理設備、テラコッタタイルの床、茶色い床) の写真
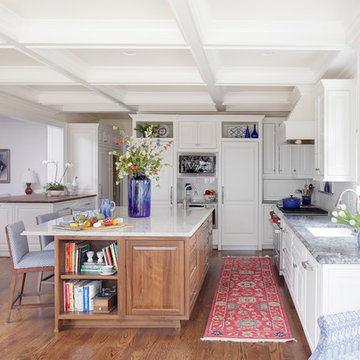
Chris Luker Photography
バーミングハムにあるラグジュアリーな広いトランジショナルスタイルのおしゃれなキッチン (ダブルシンク、レイズドパネル扉のキャビネット、中間色木目調キャビネット、大理石カウンター、白いキッチンパネル、サブウェイタイルのキッチンパネル、シルバーの調理設備、無垢フローリング、茶色い床) の写真
バーミングハムにあるラグジュアリーな広いトランジショナルスタイルのおしゃれなキッチン (ダブルシンク、レイズドパネル扉のキャビネット、中間色木目調キャビネット、大理石カウンター、白いキッチンパネル、サブウェイタイルのキッチンパネル、シルバーの調理設備、無垢フローリング、茶色い床) の写真
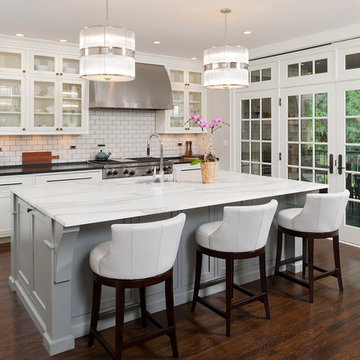
Feast your eyes upon this simply stunning kitchen. The attention to detail, flawless craftsmanship, and expert design culminated in this room. From ultra modern lighting, showcase cabinetry, and a over-sized island that belongs in an art gallery, this kitchen is art. After all, it is the heart of the home.
Wall Paint: PPG1009-1, Tundra Frost - Eggshell
Flooring: Minwax - Espresso
Custom Cabinetry and millwork by Master Remodelers
Cabinetry and Millwork Paint: PPG1001-4, Flagstone - Semi-gloss
Doors and Windows by MarvinAbsolute
Counter Tops: Absolute Black honed finish
Island: Calacatta Marble from DenteTrikeenan Modulous Back Splash: Egyptian Cotton 3"x6" tiles with
Ardex Grout- Charcoal Dust #23 sanded
VentAHood and Wolf Range
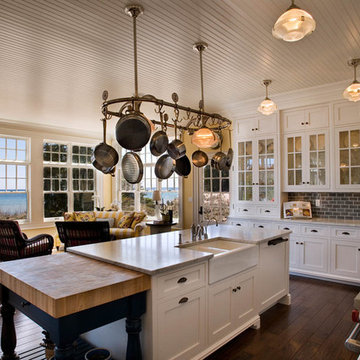
steinbergerphoto.com
ミルウォーキーにある広いビーチスタイルのおしゃれなキッチン (ガラス扉のキャビネット、シルバーの調理設備、サブウェイタイルのキッチンパネル、ダブルシンク、白いキャビネット、大理石カウンター、グレーのキッチンパネル、無垢フローリング、茶色い床) の写真
ミルウォーキーにある広いビーチスタイルのおしゃれなキッチン (ガラス扉のキャビネット、シルバーの調理設備、サブウェイタイルのキッチンパネル、ダブルシンク、白いキャビネット、大理石カウンター、グレーのキッチンパネル、無垢フローリング、茶色い床) の写真
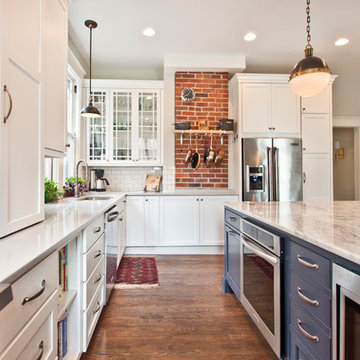
Photography by Melissa Mills, Designed by Terri Sears
ナッシュビルにある高級な広いカントリー風のおしゃれなキッチン (ダブルシンク、落し込みパネル扉のキャビネット、白いキャビネット、大理石カウンター、白いキッチンパネル、サブウェイタイルのキッチンパネル、シルバーの調理設備、無垢フローリング) の写真
ナッシュビルにある高級な広いカントリー風のおしゃれなキッチン (ダブルシンク、落し込みパネル扉のキャビネット、白いキャビネット、大理石カウンター、白いキッチンパネル、サブウェイタイルのキッチンパネル、シルバーの調理設備、無垢フローリング) の写真
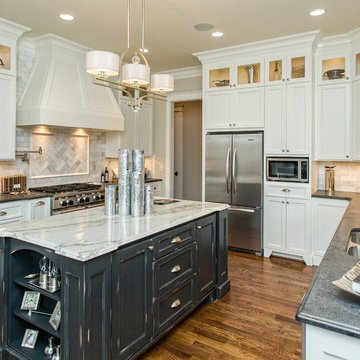
Photos Courtesy Goodwin Foust
他の地域にある広いトラディショナルスタイルのおしゃれなキッチン (ダブルシンク、落し込みパネル扉のキャビネット、白いキャビネット、グレーのキッチンパネル、サブウェイタイルのキッチンパネル、シルバーの調理設備、大理石カウンター、濃色無垢フローリング) の写真
他の地域にある広いトラディショナルスタイルのおしゃれなキッチン (ダブルシンク、落し込みパネル扉のキャビネット、白いキャビネット、グレーのキッチンパネル、サブウェイタイルのキッチンパネル、シルバーの調理設備、大理石カウンター、濃色無垢フローリング) の写真
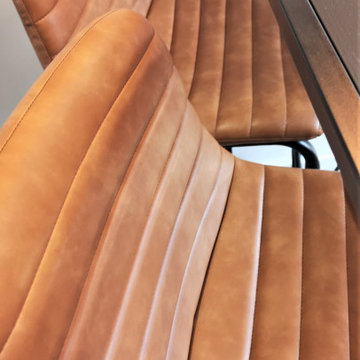
Durable. Fresh. Inspiring.
The design brief for this property was specific - upscale student meets single professional. The space can be easily adapted and cleaned and included; low-pile, stain resistant carpet; scrubbable wall paint; low maintenance, aqua plank vinyl flooring and Scandinavian furnishing, encompassing classic plastic elements. Together, mixed with Mid-century modern decor, this property has become a pleasing space to both focus on studies and live with flexibility, allowing either students of professionals to add their personal style. Keeping within a specified budget, the house sparks interest by using mustard and grey colour blocking; LED pendants; a chalkboard painted wall; tan faux-leather stools; staggered Herringbone gloss tiles; a photography gallery wall, and brushed brass finishings on cupboards, handles and light fixtures. With my client, we have completely renovated this 4 bed, 3 bath from it’s studs to a fit-for-purpose investment.
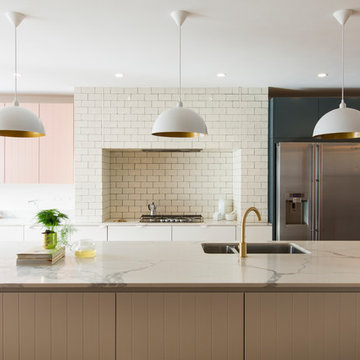
Contemporary open plan kitchen space with marble island, feature chimney in cream crackle-glaze, bespoke kitchen designed by the My-Studio team. Wall cabinets with v-groove profile in pink, styled with satin brass finishes.
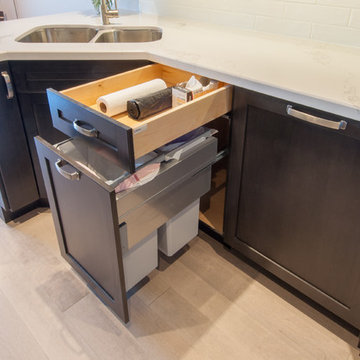
Mike Cauterman
トロントにある小さなモダンスタイルのおしゃれなキッチン (ダブルシンク、シェーカースタイル扉のキャビネット、濃色木目調キャビネット、大理石カウンター、白いキッチンパネル、サブウェイタイルのキッチンパネル、シルバーの調理設備、濃色無垢フローリング、アイランドなし) の写真
トロントにある小さなモダンスタイルのおしゃれなキッチン (ダブルシンク、シェーカースタイル扉のキャビネット、濃色木目調キャビネット、大理石カウンター、白いキッチンパネル、サブウェイタイルのキッチンパネル、シルバーの調理設備、濃色無垢フローリング、アイランドなし) の写真
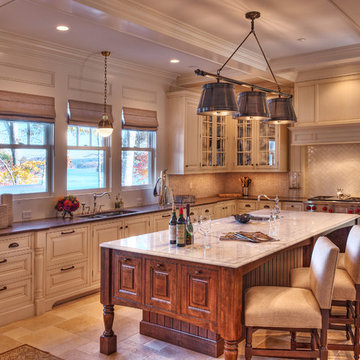
Kitchen with large island, marble, granite countertops, limestone floor, state of the art appliances, and views of Lake Keowee.
他の地域にある高級な広いトラディショナルスタイルのおしゃれなキッチン (レイズドパネル扉のキャビネット、ダブルシンク、白いキャビネット、大理石カウンター、白いキッチンパネル、サブウェイタイルのキッチンパネル、シルバーの調理設備、トラバーチンの床、ベージュの床) の写真
他の地域にある高級な広いトラディショナルスタイルのおしゃれなキッチン (レイズドパネル扉のキャビネット、ダブルシンク、白いキャビネット、大理石カウンター、白いキッチンパネル、サブウェイタイルのキッチンパネル、シルバーの調理設備、トラバーチンの床、ベージュの床) の写真
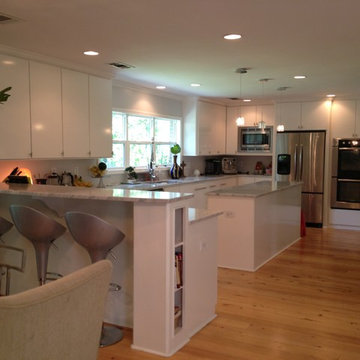
After: The kitchen, breakfast area, and formal dining area were completely gutted and reconfigured, and the bar area that separated the spaces was removed.
Photos: Shane M, Amanda K, Susan U
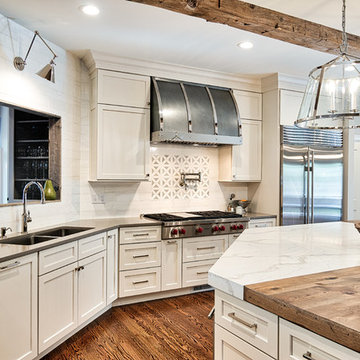
Gorgeous transitional kitchen and bar!
ナッシュビルにある高級な広いカントリー風のおしゃれなキッチン (シェーカースタイル扉のキャビネット、白いキャビネット、ダブルシンク、大理石カウンター、白いキッチンパネル、サブウェイタイルのキッチンパネル、シルバーの調理設備、濃色無垢フローリング、茶色い床) の写真
ナッシュビルにある高級な広いカントリー風のおしゃれなキッチン (シェーカースタイル扉のキャビネット、白いキャビネット、ダブルシンク、大理石カウンター、白いキッチンパネル、サブウェイタイルのキッチンパネル、シルバーの調理設備、濃色無垢フローリング、茶色い床) の写真
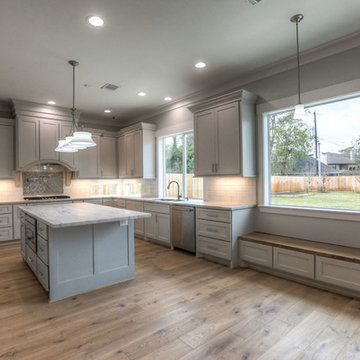
informal eating area in kitchen, bench ready for table, the kitchen sink has serve bar to outside.
ヒューストンにある高級な中くらいなトランジショナルスタイルのおしゃれなキッチン (シェーカースタイル扉のキャビネット、グレーのキャビネット、白いキッチンパネル、シルバーの調理設備、淡色無垢フローリング、ベージュの床、ダブルシンク、大理石カウンター、サブウェイタイルのキッチンパネル) の写真
ヒューストンにある高級な中くらいなトランジショナルスタイルのおしゃれなキッチン (シェーカースタイル扉のキャビネット、グレーのキャビネット、白いキッチンパネル、シルバーの調理設備、淡色無垢フローリング、ベージュの床、ダブルシンク、大理石カウンター、サブウェイタイルのキッチンパネル) の写真
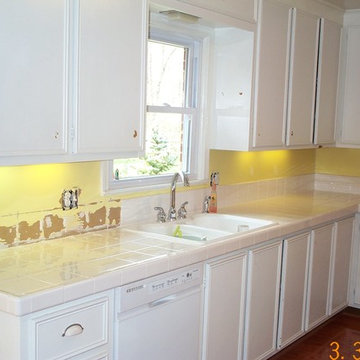
A chic country kitchen with white kitchen cabinets. This is a wonderful example of cabinet refacing, complete with new kitchen cabinet doors and a butcher block countertop on the kitchen island.
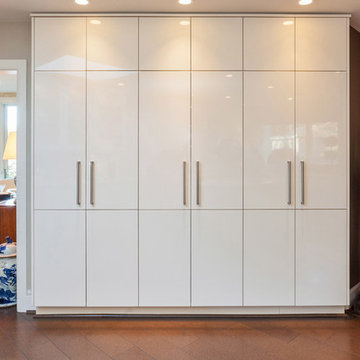
Kitchen design by Ann Rumble Design, Richmond, VA.
オレンジカウンティにある高級な広いモダンスタイルのおしゃれなキッチン (ダブルシンク、フラットパネル扉のキャビネット、白いキャビネット、大理石カウンター、ベージュキッチンパネル、サブウェイタイルのキッチンパネル、シルバーの調理設備、コルクフローリング、グレーとクリーム色) の写真
オレンジカウンティにある高級な広いモダンスタイルのおしゃれなキッチン (ダブルシンク、フラットパネル扉のキャビネット、白いキャビネット、大理石カウンター、ベージュキッチンパネル、サブウェイタイルのキッチンパネル、シルバーの調理設備、コルクフローリング、グレーとクリーム色) の写真
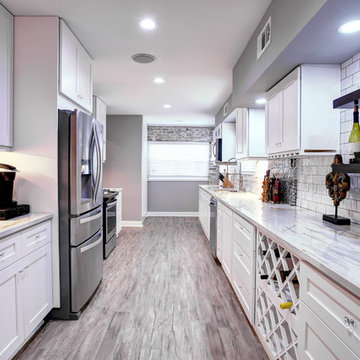
Bayside Images
ヒューストンにある高級な中くらいなトランジショナルスタイルのおしゃれなキッチン (ダブルシンク、シェーカースタイル扉のキャビネット、白いキャビネット、大理石カウンター、白いキッチンパネル、サブウェイタイルのキッチンパネル、シルバーの調理設備、磁器タイルの床、アイランドなし、グレーの床) の写真
ヒューストンにある高級な中くらいなトランジショナルスタイルのおしゃれなキッチン (ダブルシンク、シェーカースタイル扉のキャビネット、白いキャビネット、大理石カウンター、白いキッチンパネル、サブウェイタイルのキッチンパネル、シルバーの調理設備、磁器タイルの床、アイランドなし、グレーの床) の写真
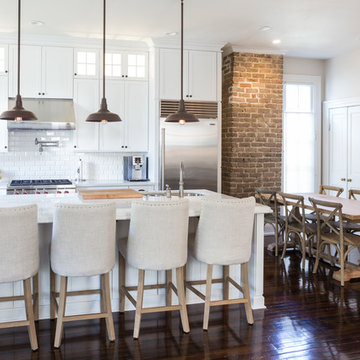
Jacqueline Marque Photography
ニューオリンズにある高級な広いトランジショナルスタイルのおしゃれなキッチン (白いキャビネット、大理石カウンター、白いキッチンパネル、シルバーの調理設備、ダブルシンク、シェーカースタイル扉のキャビネット、サブウェイタイルのキッチンパネル、濃色無垢フローリング) の写真
ニューオリンズにある高級な広いトランジショナルスタイルのおしゃれなキッチン (白いキャビネット、大理石カウンター、白いキッチンパネル、シルバーの調理設備、ダブルシンク、シェーカースタイル扉のキャビネット、サブウェイタイルのキッチンパネル、濃色無垢フローリング) の写真
キッチン (サブウェイタイルのキッチンパネル、大理石カウンター、タイルカウンター、ダブルシンク) の写真
3