キッチン (サブウェイタイルのキッチンパネル、中間色木目調キャビネット、マルチカラーのキッチンカウンター、ライムストーンの床、無垢フローリング、スレートの床) の写真
絞り込み:
資材コスト
並び替え:今日の人気順
写真 1〜20 枚目(全 85 枚)
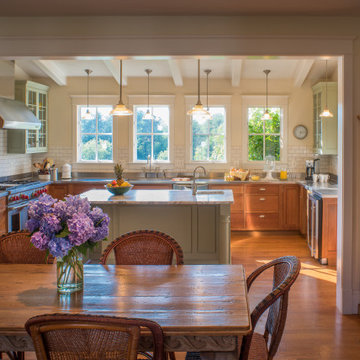
ワシントンD.C.にある高級な広いカントリー風のおしゃれなキッチン (アンダーカウンターシンク、シェーカースタイル扉のキャビネット、中間色木目調キャビネット、白いキッチンパネル、サブウェイタイルのキッチンパネル、シルバーの調理設備、無垢フローリング、茶色い床、マルチカラーのキッチンカウンター) の写真
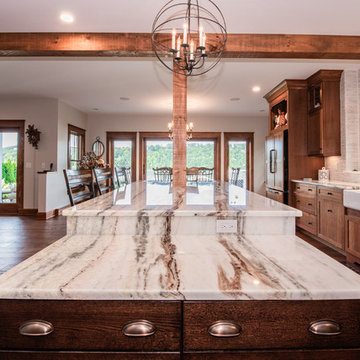
Modern Farmhouse, Rustic Farmhouse Kitchen and Bath on the lake in Brookfield CT. Large bi-level island. Antique distressed with furniture accents.
#rustic #rusticfarmhouse #modernfarmhouse #farmhouse #bilevelisland #twotoned
ctkitchen.com 203.743.2095
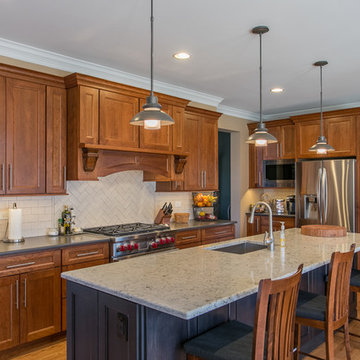
A complete remodel that allows for a more open feel to the homes adjoining rooms. Cherry Alternative, Alder; allows this wood to pop with unique graining characteristics. The handmade glazed subway tile bring in a soft character and contrast to the darker tones of the room.
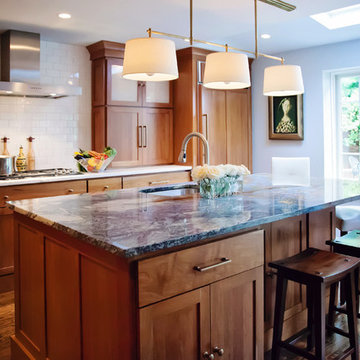
Sr. Kitchen designer at the Tague Design Showroom opens up her home to show how she brought together the perfect marriage of form and function in her own kitchen.
Brenda Carpenter Photography
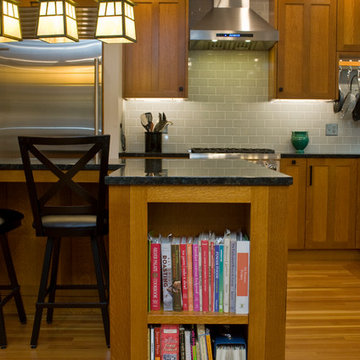
An efficient use of the island end space for cookbooks.
Photo by Todd Gieg
ボストンにある高級な中くらいなトラディショナルスタイルのおしゃれなキッチン (アンダーカウンターシンク、中間色木目調キャビネット、御影石カウンター、緑のキッチンパネル、サブウェイタイルのキッチンパネル、シルバーの調理設備、無垢フローリング、マルチカラーのキッチンカウンター、落し込みパネル扉のキャビネット) の写真
ボストンにある高級な中くらいなトラディショナルスタイルのおしゃれなキッチン (アンダーカウンターシンク、中間色木目調キャビネット、御影石カウンター、緑のキッチンパネル、サブウェイタイルのキッチンパネル、シルバーの調理設備、無垢フローリング、マルチカラーのキッチンカウンター、落し込みパネル扉のキャビネット) の写真
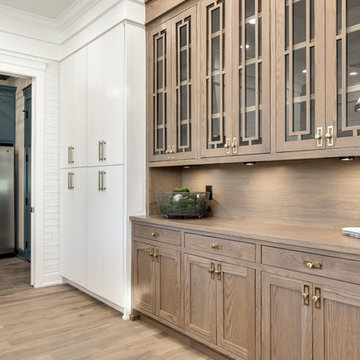
MAKING A STATEMENT sited on EXPANSIVE Nichols Hills lot. Worth the wait...STUNNING MASTERPIECE by Sudderth Design. ULTIMATE in LUXURY features oak hardwoods throughout, HIGH STYLE quartz and marble counters, catering kitchen, Statement gas fireplace, wine room, floor to ceiling windows, cutting-edge fixtures, ample storage, and more! Living space was made to entertain. Kitchen adjacent to spacious living leaves nothing missed...built in hutch, Top of the line appliances, pantry wall, & spacious island. Sliding doors lead to outdoor oasis. Private outdoor space complete w/pool, kitchen, fireplace, huge covered patio, & bath. Sudderth hits it home w/the master suite. Forward thinking master bedroom is simply SEXY! EXPERIENCE the master bath w/HUGE walk-in closet, built-ins galore, & laundry. Well thought out 2nd level features: OVERSIZED game room, 2 bed, 2bth, 1 half bth, Large walk-in heated & cooled storage, & laundry. A HOME WORTH DREAMING ABOUT.
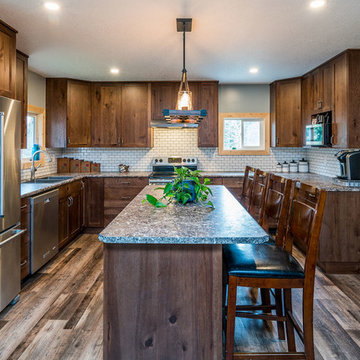
This rustic hickory kitchen allows the beauty of the wood to be on full display! The spacious design is equipped with plenty of convenient drawer storage and has an island for additional seating.
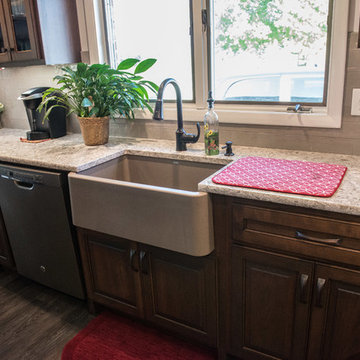
Single bowl, farmhouse sink by Blanco in Truffle. Cambria's New Quay quartz tops. Cherry cabinets with our Southern Pecan stain.
Mandi B Photography
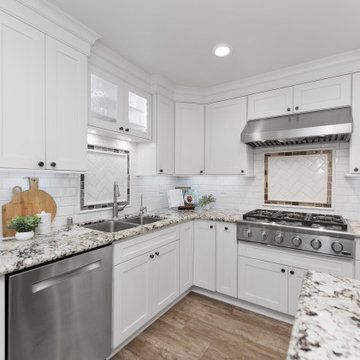
Sprawling Cali Ranch has it all! Get ready to enjoy the outdoors just as much as the indoors. Enter on a charming walkway w/ lush lanscape, crowned by white birch trees, lighting, and defining balusters. Soak in the tranquility n’ privacy of your own sparkling pool and spa trimmed w/ natural stone, baja shelf, pebble tech, and remote equipment access. Relax near the pool for outdoor dining w/separate covered seating. Landscaping lighting creates a magical nights. Prepare meals and spend quality family & friend time in your kitchen. White shaker style cabinetry w/ glass lighted displays, statement granite counters, large island w/ breakfast bar! SS faucet and sink, high end built-in dishwasher, double oven, builtin microwave, and 6- burner cook top with hood. Cozy up by the brick stone fireplace to experience Simi’s motto: ''Relax and Slow Down''. XL den in the back w/custom ceiling lighting perfect for a home theater. Flowing floorplan with 4 bdrs! M.bdrm with private bth. Organic hall bth w/slate flooring and wood vanity. Newer dual pane windows, and so much more. Enjoy a simpler, pace of life and begin your new chapter in this one of a kind home at 1830 Pope Ave! Outdoor dining, parks, hiking trails, parks, shops, schools and more!
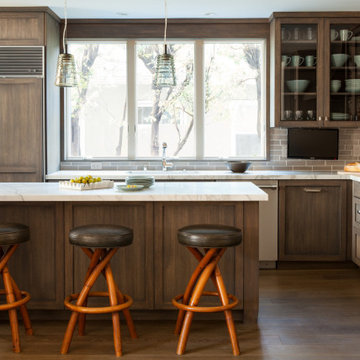
サンフランシスコにあるトランジショナルスタイルのおしゃれなキッチン (アンダーカウンターシンク、シェーカースタイル扉のキャビネット、中間色木目調キャビネット、ベージュキッチンパネル、サブウェイタイルのキッチンパネル、パネルと同色の調理設備、無垢フローリング、茶色い床、マルチカラーのキッチンカウンター) の写真
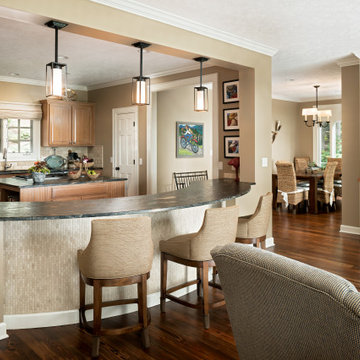
他の地域にある高級な中くらいなトランジショナルスタイルのおしゃれなキッチン (アンダーカウンターシンク、落し込みパネル扉のキャビネット、中間色木目調キャビネット、御影石カウンター、ベージュキッチンパネル、サブウェイタイルのキッチンパネル、シルバーの調理設備、無垢フローリング、茶色い床、マルチカラーのキッチンカウンター) の写真
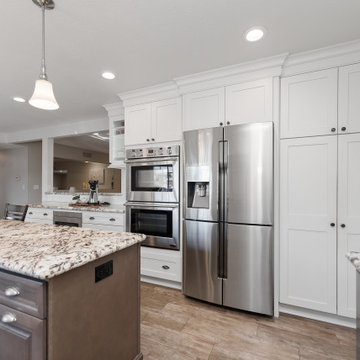
Sprawling Cali Ranch has it all! Get ready to enjoy the outdoors just as much as the indoors. Enter on a charming walkway w/ lush lanscape, crowned by white birch trees, lighting, and defining balusters. Soak in the tranquility n’ privacy of your own sparkling pool and spa trimmed w/ natural stone, baja shelf, pebble tech, and remote equipment access. Relax near the pool for outdoor dining w/separate covered seating. Landscaping lighting creates a magical nights. Prepare meals and spend quality family & friend time in your kitchen. White shaker style cabinetry w/ glass lighted displays, statement granite counters, large island w/ breakfast bar! SS faucet and sink, high end built-in dishwasher, double oven, builtin microwave, and 6- burner cook top with hood. Cozy up by the brick stone fireplace to experience Simi’s motto: ''Relax and Slow Down''. XL den in the back w/custom ceiling lighting perfect for a home theater. Flowing floorplan with 4 bdrs! M.bdrm with private bth. Organic hall bth w/slate flooring and wood vanity. Newer dual pane windows, and so much more. Enjoy a simpler, pace of life and begin your new chapter in this one of a kind home at 1830 Pope Ave! Outdoor dining, parks, hiking trails, parks, shops, schools and more!
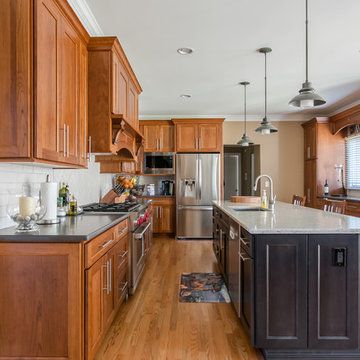
A complete remodel that allows for a more open feel to the homes adjoining rooms. Cherry Alternative, Alder; allows this wood to pop with unique graining characteristics. The handmade glazed subway tile bring in a soft character and contrast to the darker tones of the room.
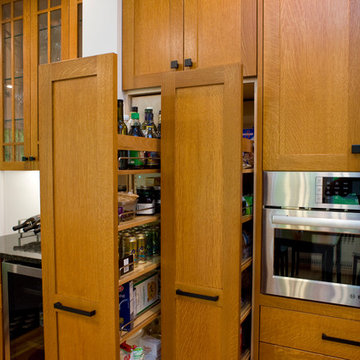
Close up of pantry pulls out in quarter sawn oak.
Photo by Todd Gieg
ボストンにある高級な中くらいなトラディショナルスタイルのおしゃれなキッチン (アンダーカウンターシンク、落し込みパネル扉のキャビネット、中間色木目調キャビネット、御影石カウンター、緑のキッチンパネル、サブウェイタイルのキッチンパネル、シルバーの調理設備、無垢フローリング、マルチカラーのキッチンカウンター) の写真
ボストンにある高級な中くらいなトラディショナルスタイルのおしゃれなキッチン (アンダーカウンターシンク、落し込みパネル扉のキャビネット、中間色木目調キャビネット、御影石カウンター、緑のキッチンパネル、サブウェイタイルのキッチンパネル、シルバーの調理設備、無垢フローリング、マルチカラーのキッチンカウンター) の写真
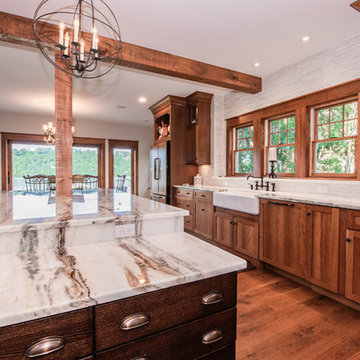
Modern Farmhouse, Rustic Farmhouse Kitchen and Bath on the lake in Brookfield CT. Large bi-level island. Antique distressed with furniture accents.
#rustic #rusticfarmhouse #modernfarmhouse #farmhouse #bilevelisland #twotoned
ctkitchen.com 203.743.2095
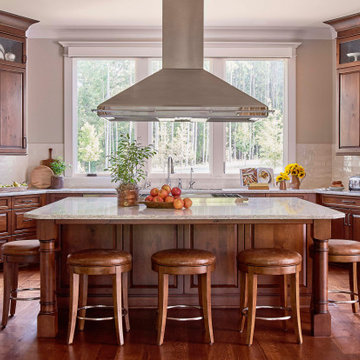
ローリーにあるラスティックスタイルのおしゃれなキッチン (レイズドパネル扉のキャビネット、中間色木目調キャビネット、白いキッチンパネル、サブウェイタイルのキッチンパネル、シルバーの調理設備、無垢フローリング、マルチカラーのキッチンカウンター) の写真
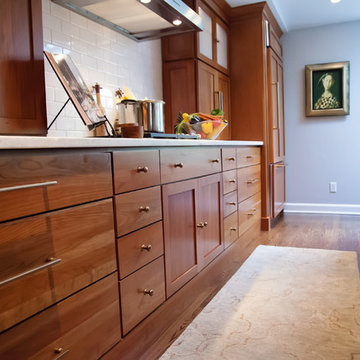
Even the hardware and the lighting tell the story. Sr. Kitchen designer at the Tague Design Showroom opens up her home to show how she brought together the perfect marriage of form and function in her own kitchen.
Brenda Carpenter Photography
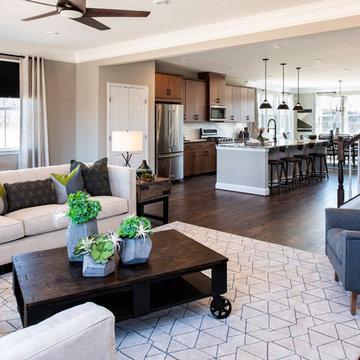
ボルチモアにあるお手頃価格の中くらいなインダストリアルスタイルのおしゃれなキッチン (エプロンフロントシンク、フラットパネル扉のキャビネット、中間色木目調キャビネット、御影石カウンター、白いキッチンパネル、サブウェイタイルのキッチンパネル、シルバーの調理設備、無垢フローリング、茶色い床、マルチカラーのキッチンカウンター) の写真
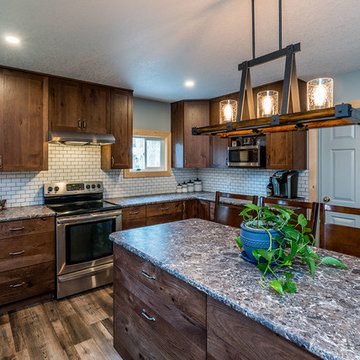
This rustic hickory kitchen allows the beauty of the wood to be on full display! The spacious design is equipped with plenty of convenient drawer storage and has an island for additional seating.
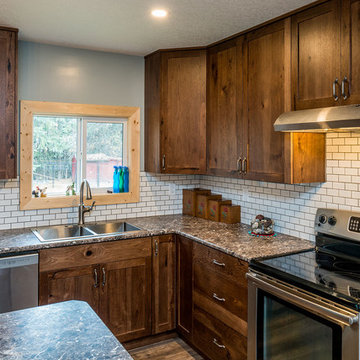
This rustic hickory kitchen allows the beauty of the wood to be on full display! The spacious design is equipped with plenty of convenient drawer storage and has an island for additional seating.
キッチン (サブウェイタイルのキッチンパネル、中間色木目調キャビネット、マルチカラーのキッチンカウンター、ライムストーンの床、無垢フローリング、スレートの床) の写真
1