独立型キッチン (サブウェイタイルのキッチンパネル、青いキャビネット、クオーツストーンカウンター、大理石カウンター、無垢フローリング) の写真
絞り込み:
資材コスト
並び替え:今日の人気順
写真 1〜20 枚目(全 81 枚)
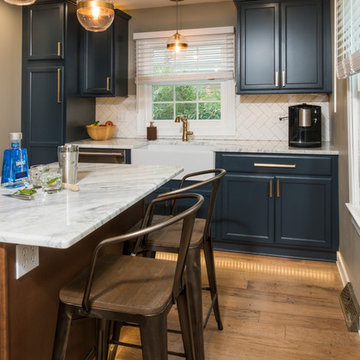
This kitchen was completely remodeled. The space was a full gut down to the studs and sub floors.
The biggest challenge in the space was reorienting the layout to accommodate an island, larger appliances and leveling the space. The floors were more than a few inches out of level. We also turned a U-shaped kitchen with a peninsula into an L-shape with and island and relocated the sink to create a more open, eat-in area.
An additional area that was taken into consideration was the half bathroom just off the kitchen. Originally the bathroom opened up directly into the kitchen creating a break in the circulation. The toilet was rotated 180 degrees and flipped the bathroom to the other side of the area allowing the door to open and close without interfering with meal prep.
Three of the most important design features include the bold navy blue cabinets, professional appliances and modern material selection including matte brass hardware and fixtures (FAUCET, POT FILLER, PENDANTS ETC…), Herringbone backsplash, tile and white marble countertops.

デトロイトにあるお手頃価格の中くらいなトランジショナルスタイルのおしゃれなキッチン (アンダーカウンターシンク、シェーカースタイル扉のキャビネット、青いキャビネット、クオーツストーンカウンター、白いキッチンパネル、サブウェイタイルのキッチンパネル、シルバーの調理設備、無垢フローリング、茶色い床、白いキッチンカウンター) の写真
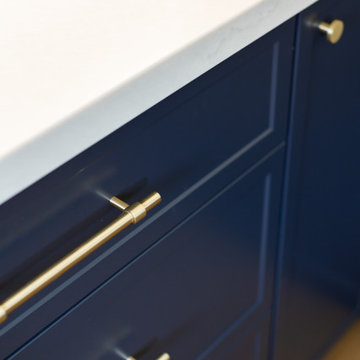
This kitchen combined gold, blue and grey in a sophisticated fashion. The client wanted a kitchen with personality and the combination of colours and brushed gold fixtures gives exactly that.
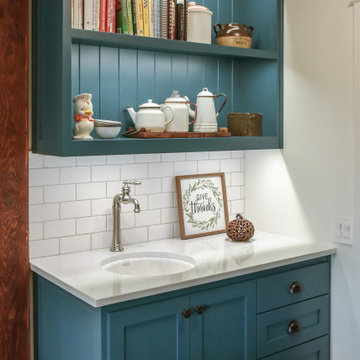
ポートランドにある中くらいなカントリー風のおしゃれなキッチン (シェーカースタイル扉のキャビネット、クオーツストーンカウンター、シルバーの調理設備、無垢フローリング、茶色い床、白いキッチンカウンター、アンダーカウンターシンク、青いキャビネット、白いキッチンパネル、サブウェイタイルのキッチンパネル) の写真
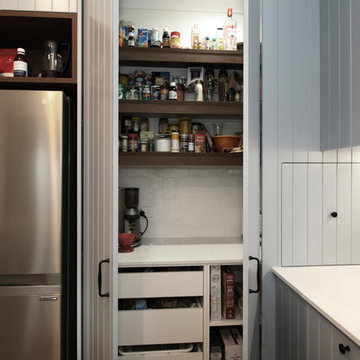
The pantry is a very special design. It features a hidey-hole for appliances in the blind corner, stone benchtop, Wood grain shelving, drawers and power points for kettle, toaster and coffee machine. It also has internal lighting.
Photos by Brisbane Kitchens and Bathrooms
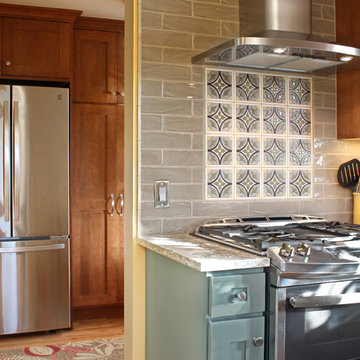
他の地域にある高級な中くらいなカントリー風のおしゃれなキッチン (エプロンフロントシンク、シェーカースタイル扉のキャビネット、クオーツストーンカウンター、グレーのキッチンパネル、シルバーの調理設備、無垢フローリング、青いキャビネット、サブウェイタイルのキッチンパネル、茶色い床) の写真
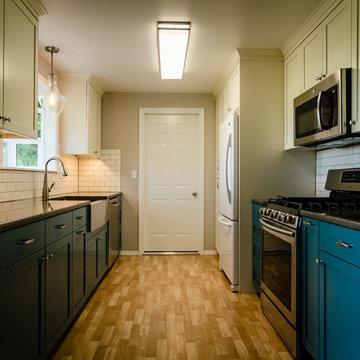
-Two toned custom cabinets,
-Quartz countertops,
-Subway tile splash,
-Farmhouse sink,
-New appliances,
-Under cabinet lights,
-Deleted soffits,
-Garden window,
-& more!
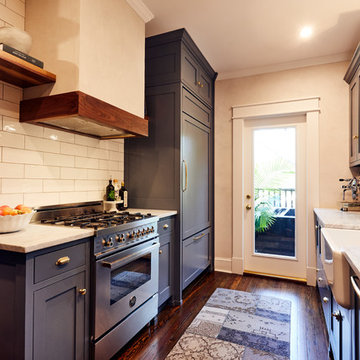
アトランタにある高級な小さなトラディショナルスタイルのおしゃれなキッチン (エプロンフロントシンク、シェーカースタイル扉のキャビネット、青いキャビネット、白いキッチンパネル、サブウェイタイルのキッチンパネル、シルバーの調理設備、無垢フローリング、アイランドなし、大理石カウンター) の写真
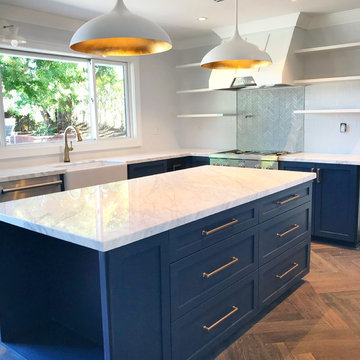
Gorgeous blue cabinets, large island pendants over marble countertops, rose gold hardware and faucet for the finishing touch.
ロサンゼルスにあるトランジショナルスタイルのおしゃれなキッチン (エプロンフロントシンク、シェーカースタイル扉のキャビネット、青いキャビネット、大理石カウンター、白いキッチンパネル、サブウェイタイルのキッチンパネル、シルバーの調理設備、無垢フローリング、茶色い床、白いキッチンカウンター) の写真
ロサンゼルスにあるトランジショナルスタイルのおしゃれなキッチン (エプロンフロントシンク、シェーカースタイル扉のキャビネット、青いキャビネット、大理石カウンター、白いキッチンパネル、サブウェイタイルのキッチンパネル、シルバーの調理設備、無垢フローリング、茶色い床、白いキッチンカウンター) の写真
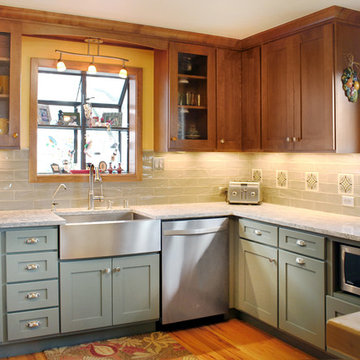
他の地域にある高級な中くらいなカントリー風のおしゃれなキッチン (エプロンフロントシンク、シェーカースタイル扉のキャビネット、クオーツストーンカウンター、グレーのキッチンパネル、シルバーの調理設備、無垢フローリング、青いキャビネット、サブウェイタイルのキッチンパネル、茶色い床) の写真
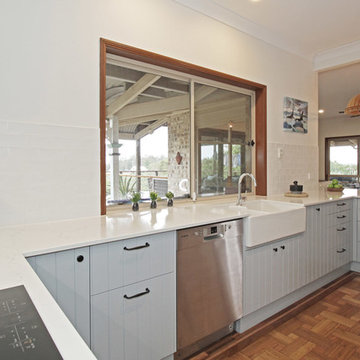
The cabinetry features Blum Soft Close mechanisms, meaning that the kids will never slam the cabinets close and they come with a lifetime warranty.
Photos by Brisbane Kitchens and Bathrooms
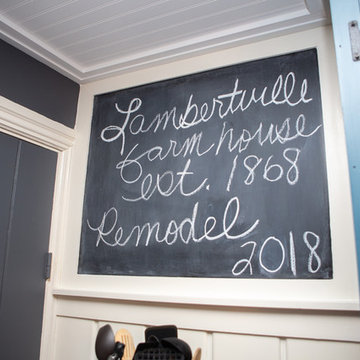
ニューヨークにある高級な中くらいなカントリー風のおしゃれなキッチン (エプロンフロントシンク、シェーカースタイル扉のキャビネット、青いキャビネット、大理石カウンター、白いキッチンパネル、サブウェイタイルのキッチンパネル、シルバーの調理設備、無垢フローリング、アイランドなし、茶色い床、白いキッチンカウンター) の写真
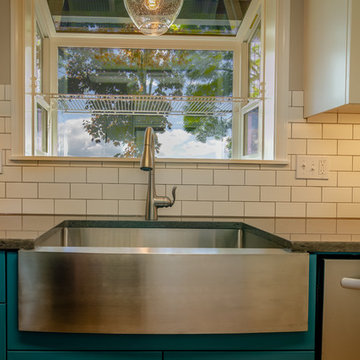
-Two toned custom cabinets,
-Quartz countertops,
-Subway tile splash,
-Farmhouse sink,
-New appliances,
-Under cabinet lights,
-Deleted soffits,
-Garden window,
-& more!
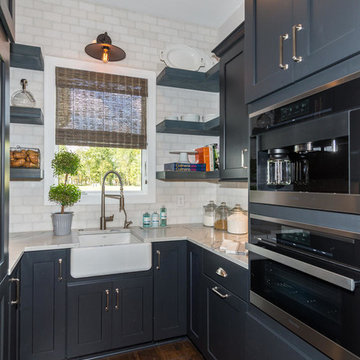
Sims Lohman Cabinets, Miele Appliances
インディアナポリスにある高級な中くらいなカントリー風のおしゃれなキッチン (エプロンフロントシンク、落し込みパネル扉のキャビネット、青いキャビネット、大理石カウンター、白いキッチンパネル、サブウェイタイルのキッチンパネル、シルバーの調理設備、無垢フローリング、アイランドなし、茶色い床) の写真
インディアナポリスにある高級な中くらいなカントリー風のおしゃれなキッチン (エプロンフロントシンク、落し込みパネル扉のキャビネット、青いキャビネット、大理石カウンター、白いキッチンパネル、サブウェイタイルのキッチンパネル、シルバーの調理設備、無垢フローリング、アイランドなし、茶色い床) の写真
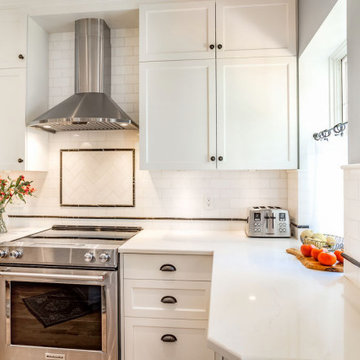
A Centennial Wesmount Home renovated to be multi-use space for the family that looks like it could have been built with the house. A modernized version of a tradional kitchen with custom plywood cabinets and engineered stone top to assure that it will withstand the next century in style.
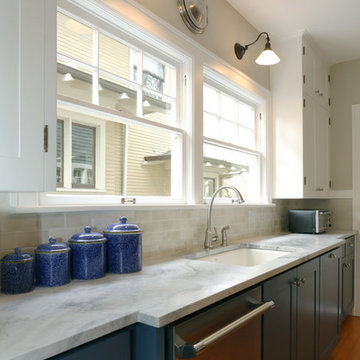
Acres of counterspace and storage make this Laurelhurst kitchen very cook friendly while the vivid blue cabinets add unexpected richness to the classic palette. Designed by Arciform Designer Kristyn Bester. Photo by Photo Art Portraits
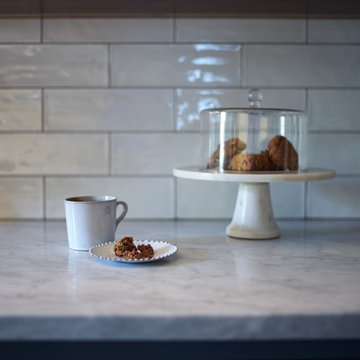
アトランタにある高級な小さなトラディショナルスタイルのおしゃれなキッチン (エプロンフロントシンク、シェーカースタイル扉のキャビネット、青いキャビネット、白いキッチンパネル、サブウェイタイルのキッチンパネル、シルバーの調理設備、無垢フローリング、アイランドなし、大理石カウンター) の写真
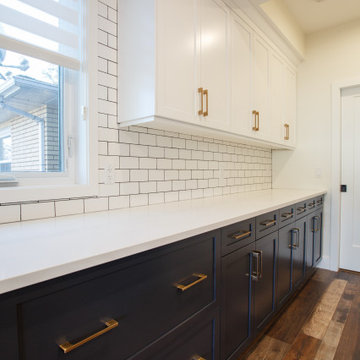
Stunning modern farmhouse with all the details! Gold handles, white subway tile with dark grout, blue base cabinets, white wall cabinets, and exposed wood beams! Complete with unique storage features, and appliances, this kitchen is a chefs dream!
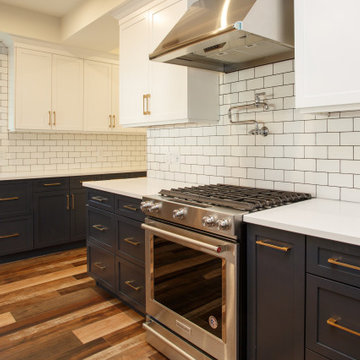
Stunning modern farmhouse with all the details! Gold handles, white subway tile with dark grout, blue base cabinets, white wall cabinets, and exposed wood beams! Complete with unique storage features, and appliances, this kitchen is a chefs dream!
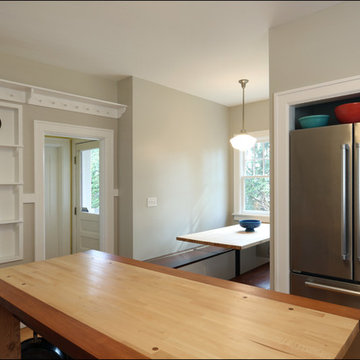
A breakfast nook with built in storage benches and a cleverly designed table add simple elegance and a gorgeous view of the backyard treehouse to this Laurelhurst kitchen renovation. Designed by Arciform Designer Kristyn Bester. Photo by Photo Art Portraits
独立型キッチン (サブウェイタイルのキッチンパネル、青いキャビネット、クオーツストーンカウンター、大理石カウンター、無垢フローリング) の写真
1