ラグジュアリーな広いキッチン (サブウェイタイルのキッチンパネル、フラットパネル扉のキャビネット、グレーのキッチンカウンター、マルチカラーのキッチンカウンター) の写真
絞り込み:
資材コスト
並び替え:今日の人気順
写真 1〜20 枚目(全 40 枚)

Kitchen with center island.
© REAL-ARCH-MEDIA
ワシントンD.C.にあるラグジュアリーな広いカントリー風のおしゃれなキッチン (エプロンフロントシンク、フラットパネル扉のキャビネット、白いキャビネット、ソープストーンカウンター、白いキッチンパネル、サブウェイタイルのキッチンパネル、シルバーの調理設備、無垢フローリング、茶色い床、グレーのキッチンカウンター) の写真
ワシントンD.C.にあるラグジュアリーな広いカントリー風のおしゃれなキッチン (エプロンフロントシンク、フラットパネル扉のキャビネット、白いキャビネット、ソープストーンカウンター、白いキッチンパネル、サブウェイタイルのキッチンパネル、シルバーの調理設備、無垢フローリング、茶色い床、グレーのキッチンカウンター) の写真
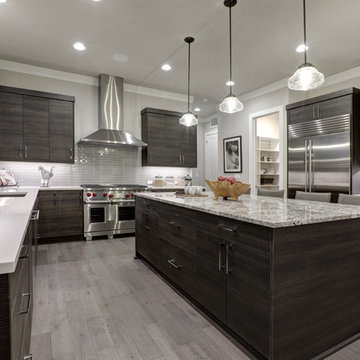
Powered by CABINETWORX
Masterbrand, modern kitchen, quartz counter tops, dark wood cabinets, hanging light fixtures, mosaic back splash, porcelain floors, stainless steel appliances, center island, open design

Designer: Randolph Interior Design, Sarah Randolph
Builder: Konen Homes
ミネアポリスにあるラグジュアリーな広いラスティックスタイルのおしゃれなキッチン (ドロップインシンク、フラットパネル扉のキャビネット、黄色いキャビネット、御影石カウンター、グレーのキッチンパネル、サブウェイタイルのキッチンパネル、シルバーの調理設備、無垢フローリング、茶色い床、グレーのキッチンカウンター、塗装板張りの天井) の写真
ミネアポリスにあるラグジュアリーな広いラスティックスタイルのおしゃれなキッチン (ドロップインシンク、フラットパネル扉のキャビネット、黄色いキャビネット、御影石カウンター、グレーのキッチンパネル、サブウェイタイルのキッチンパネル、シルバーの調理設備、無垢フローリング、茶色い床、グレーのキッチンカウンター、塗装板張りの天井) の写真
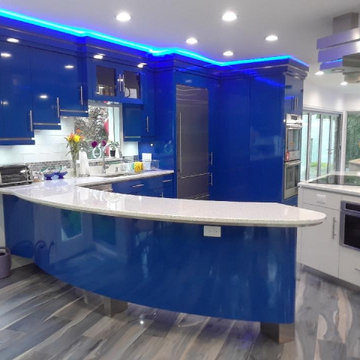
ニューヨークにあるラグジュアリーな広いコンテンポラリースタイルのおしゃれなキッチン (アンダーカウンターシンク、フラットパネル扉のキャビネット、青いキャビネット、ラミネートカウンター、メタリックのキッチンパネル、サブウェイタイルのキッチンパネル、シルバーの調理設備、無垢フローリング、マルチカラーの床、グレーのキッチンカウンター) の写真
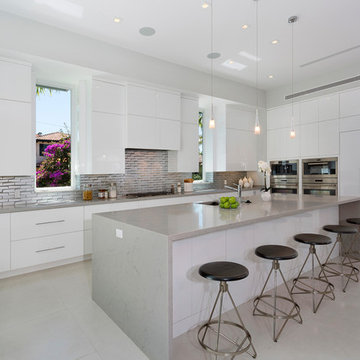
Kitchen
マイアミにあるラグジュアリーな広いコンテンポラリースタイルのおしゃれなキッチン (アンダーカウンターシンク、フラットパネル扉のキャビネット、白いキャビネット、メタリックのキッチンパネル、シルバーの調理設備、グレーの床、グレーのキッチンカウンター、大理石カウンター、サブウェイタイルのキッチンパネル、磁器タイルの床) の写真
マイアミにあるラグジュアリーな広いコンテンポラリースタイルのおしゃれなキッチン (アンダーカウンターシンク、フラットパネル扉のキャビネット、白いキャビネット、メタリックのキッチンパネル、シルバーの調理設備、グレーの床、グレーのキッチンカウンター、大理石カウンター、サブウェイタイルのキッチンパネル、磁器タイルの床) の写真
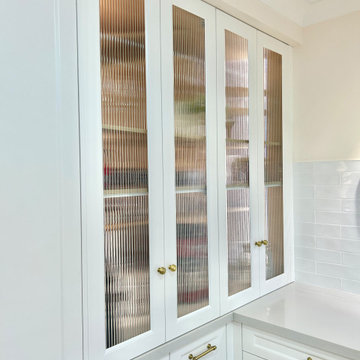
DUSTY BLUE
- Custom designed and manufactured kitchen, finished in satin two tone blue & white polyurethane
- Feature island 60mm benchtop in 'Ababescato Borghini'
- 40mm thick mitred benchtop, in 'Neutral White'
- 55mm thick floating shelving
- Subway tile splashback
- Custom mantle cover
- 4 x rosette used in each end of the island
- Lamiwood constructed appliance cabinet
- Fluted glass display doors
- Recessed LED strip lighting
- Bronze handles
- Blum hardware
Sheree Bounassif, Kitchens by Emanuel
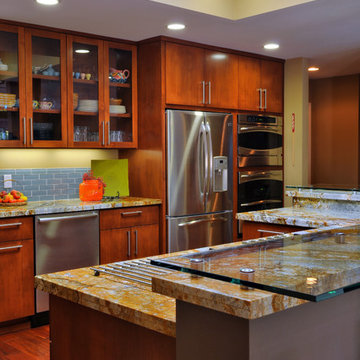
This Del Cerro kitchen remodel is part of a home that was originally built in the late ’60s with outdated finishes and layout. The homeowners love to entertain friends and family but found the space to be very compartmentalized between the kitchen, dining room and family room. Their dream was to open the walls and create a “Great Room,” allowing them to spend time in the kitchen and their family. Their style was a mix of contemporary and traditional which allowed us to incorporate sleek finishes with warm tones. The colors are vibrant and unique.
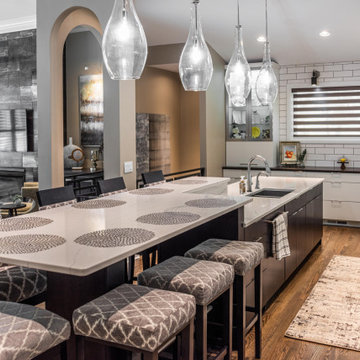
XL, 2 Level Island with seating for 8 is the focal point of the kitchen that is open to great room.
他の地域にあるラグジュアリーな広いコンテンポラリースタイルのおしゃれなキッチン (ダブルシンク、フラットパネル扉のキャビネット、白いキャビネット、クオーツストーンカウンター、白いキッチンパネル、サブウェイタイルのキッチンパネル、シルバーの調理設備、無垢フローリング、茶色い床、マルチカラーのキッチンカウンター、三角天井) の写真
他の地域にあるラグジュアリーな広いコンテンポラリースタイルのおしゃれなキッチン (ダブルシンク、フラットパネル扉のキャビネット、白いキャビネット、クオーツストーンカウンター、白いキッチンパネル、サブウェイタイルのキッチンパネル、シルバーの調理設備、無垢フローリング、茶色い床、マルチカラーのキッチンカウンター、三角天井) の写真
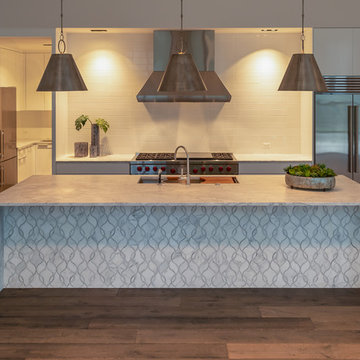
Karen Knecht Photography
シカゴにあるラグジュアリーな広いトランジショナルスタイルのおしゃれなキッチン (フラットパネル扉のキャビネット、白いキャビネット、大理石カウンター、白いキッチンパネル、サブウェイタイルのキッチンパネル、シルバーの調理設備、無垢フローリング、グレーのキッチンカウンター) の写真
シカゴにあるラグジュアリーな広いトランジショナルスタイルのおしゃれなキッチン (フラットパネル扉のキャビネット、白いキャビネット、大理石カウンター、白いキッチンパネル、サブウェイタイルのキッチンパネル、シルバーの調理設備、無垢フローリング、グレーのキッチンカウンター) の写真
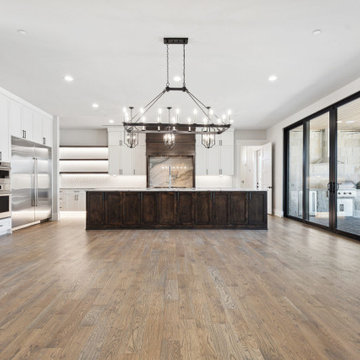
The kitchen is a bustling hub of culinary activity, adorned with sleek countertops, stainless steel appliances, and an array of neatly organized utensils. The warm glow of recessed lighting accentuates the mosaic backsplash, while the aromatic symphony of spices fills the air. A well-worn cutting board bears witness to countless meals prepared with care, and the inviting aroma of a simmering pot adds a homely touch to this culinary haven.
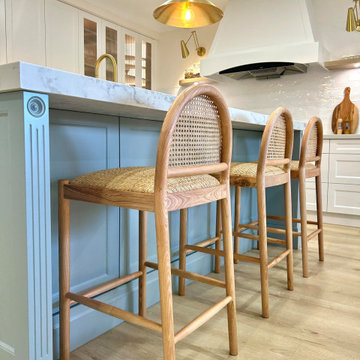
DUSTY BLUE
- Custom designed and manufactured kitchen, finished in satin two tone blue & white polyurethane
- Feature island 60mm benchtop in 'Ababescato Borghini'
- 40mm thick mitred benchtop, in 'Neutral White'
- 55mm thick floating shelving
- Subway tile splashback
- Custom mantle cover
- 4 x rosette used in each end of the island
- Lamiwood constructed appliance cabinet
- Fluted glass display doors
- Recessed LED strip lighting
- Bronze handles
- Blum hardware
Sheree Bounassif, Kitchens by Emanuel
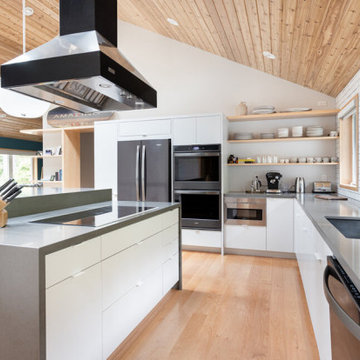
Vaulted Kitchen.
ポートランドにあるラグジュアリーな広いコンテンポラリースタイルのおしゃれなキッチン (アンダーカウンターシンク、フラットパネル扉のキャビネット、白いキャビネット、クオーツストーンカウンター、白いキッチンパネル、サブウェイタイルのキッチンパネル、黒い調理設備、淡色無垢フローリング、グレーのキッチンカウンター、板張り天井) の写真
ポートランドにあるラグジュアリーな広いコンテンポラリースタイルのおしゃれなキッチン (アンダーカウンターシンク、フラットパネル扉のキャビネット、白いキャビネット、クオーツストーンカウンター、白いキッチンパネル、サブウェイタイルのキッチンパネル、黒い調理設備、淡色無垢フローリング、グレーのキッチンカウンター、板張り天井) の写真
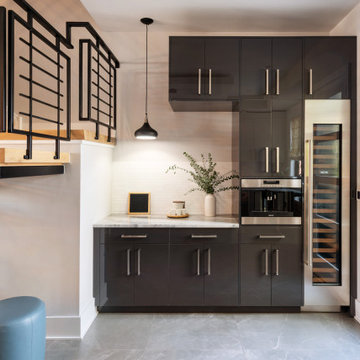
The Built-In Coffee & Wine Bar features a black teardrop pendant.
This home has a California-like feel, not different from the type of modern new construction home you would see in the Pacific Palisades or the hills of Los Angeles.
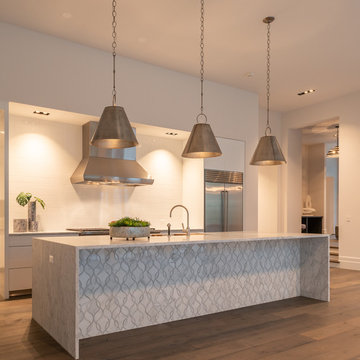
Karen Knecht Photography
シカゴにあるラグジュアリーな広いトランジショナルスタイルのおしゃれなキッチン (フラットパネル扉のキャビネット、白いキャビネット、大理石カウンター、白いキッチンパネル、サブウェイタイルのキッチンパネル、シルバーの調理設備、無垢フローリング、グレーのキッチンカウンター) の写真
シカゴにあるラグジュアリーな広いトランジショナルスタイルのおしゃれなキッチン (フラットパネル扉のキャビネット、白いキャビネット、大理石カウンター、白いキッチンパネル、サブウェイタイルのキッチンパネル、シルバーの調理設備、無垢フローリング、グレーのキッチンカウンター) の写真
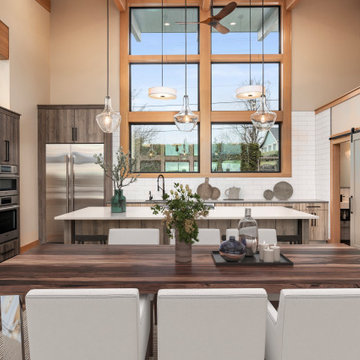
シアトルにあるラグジュアリーな広いコンテンポラリースタイルのおしゃれなキッチン (アンダーカウンターシンク、フラットパネル扉のキャビネット、グレーのキャビネット、珪岩カウンター、白いキッチンパネル、サブウェイタイルのキッチンパネル、シルバーの調理設備、濃色無垢フローリング、茶色い床、グレーのキッチンカウンター、表し梁) の写真
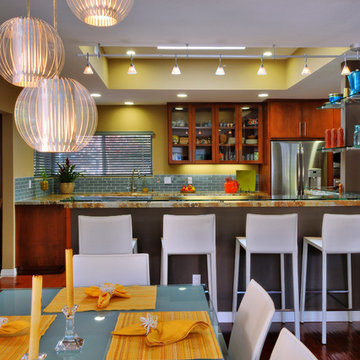
This Del Cerro kitchen remodel is part of a home that was originally built in the late ’60s with outdated finishes and layout. The homeowners love to entertain friends and family but found the space to be very compartmentalized between the kitchen, dining room and family room. Their dream was to open the walls and create a “Great Room,” allowing them to spend time in the kitchen and their family. Their style was a mix of contemporary and traditional which allowed us to incorporate sleek finishes with warm tones. The colors are vibrant and unique.
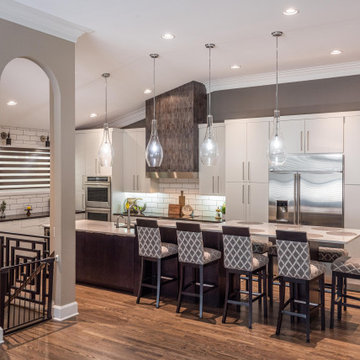
Large Kitchen open to great room with 3-sided archways to staircase to keep area light. Custom textured hood flows with wood tone of large 2-tiered island.
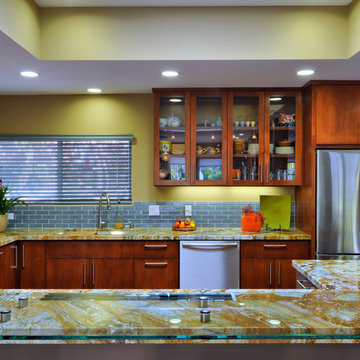
This Del Cerro kitchen remodel is part of a home that was originally built in the late ’60s with outdated finishes and layout. The homeowners love to entertain friends and family but found the space to be very compartmentalized between the kitchen, dining room and family room. Their dream was to open the walls and create a “Great Room,” allowing them to spend time in the kitchen and their family. Their style was a mix of contemporary and traditional which allowed us to incorporate sleek finishes with warm tones. The colors are vibrant and unique.
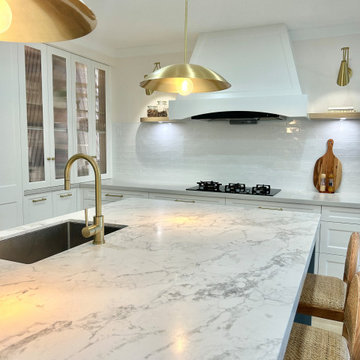
DUSTY BLUE
- Custom designed and manufactured kitchen, finished in satin two tone blue & white polyurethane
- Feature island 60mm benchtop in 'Ababescato Borghini'
- 40mm thick mitred benchtop, in 'Neutral White'
- 55mm thick floating shelving
- Subway tile splashback
- Custom mantle cover
- 4 x rosette used in each end of the island
- Lamiwood constructed appliance cabinet
- Fluted glass display doors
- Recessed LED strip lighting
- Bronze handles
- Blum hardware
Sheree Bounassif, Kitchens by Emanuel
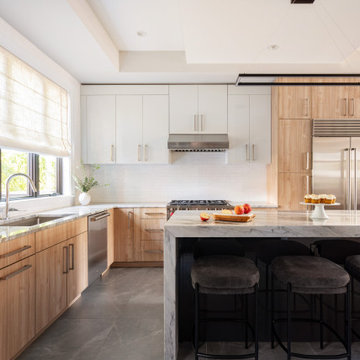
The natural stone with a waterfall edge in the kitchen gives the main floor extra dimension and highlights this open floor plan’s layout for entertaining.
ラグジュアリーな広いキッチン (サブウェイタイルのキッチンパネル、フラットパネル扉のキャビネット、グレーのキッチンカウンター、マルチカラーのキッチンカウンター) の写真
1